$3,100
Available - For Rent
Listing ID: S10431405
157 Succession Cres , Barrie, L4M 7G7, Ontario
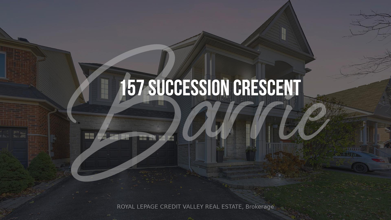
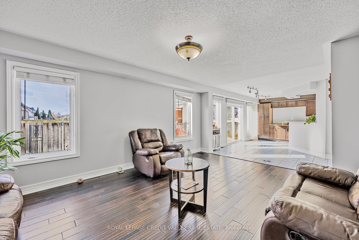
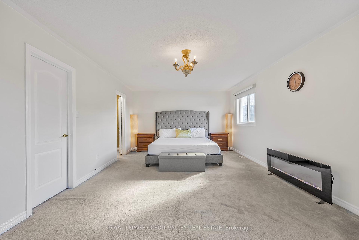
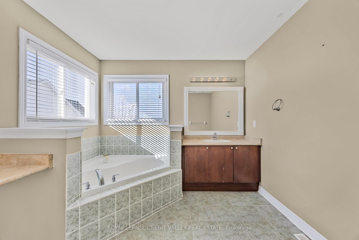
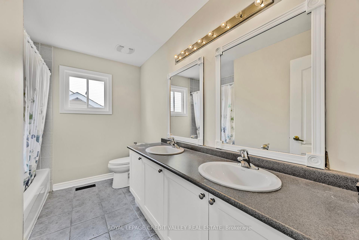
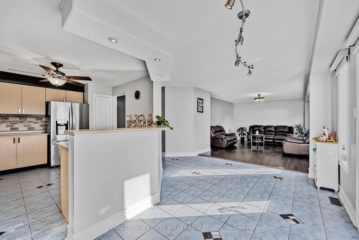
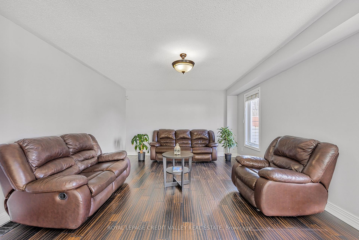
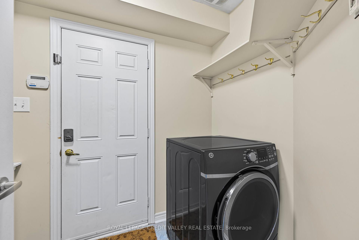
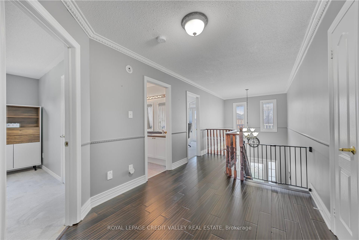
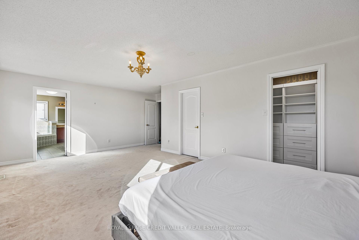
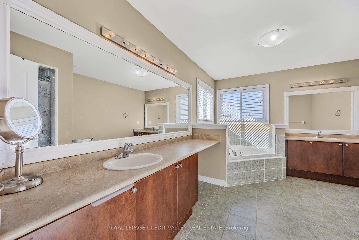
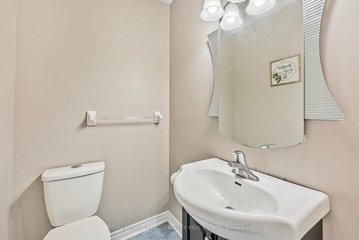
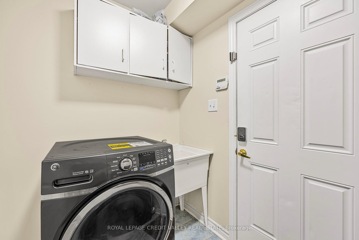
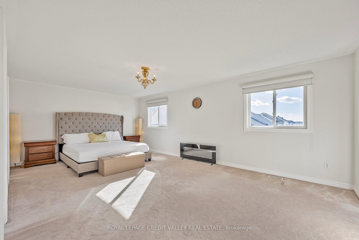
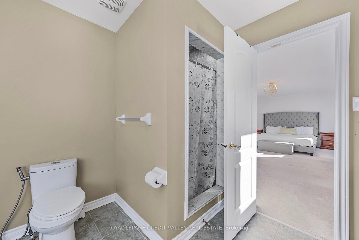
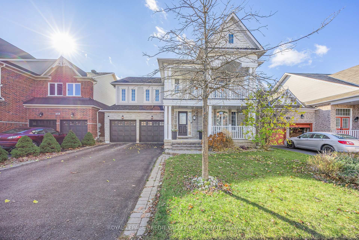
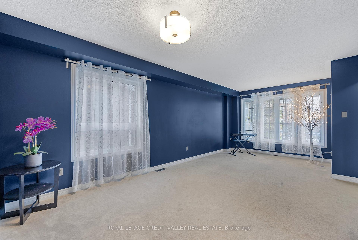
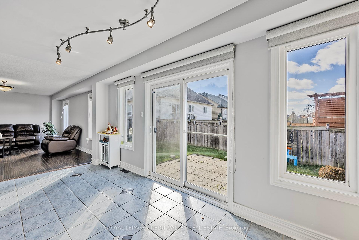
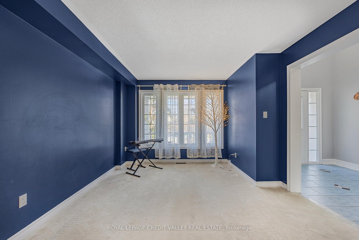
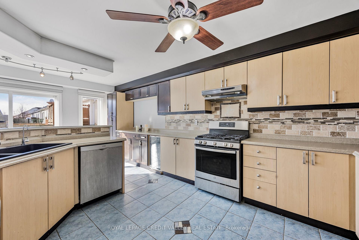
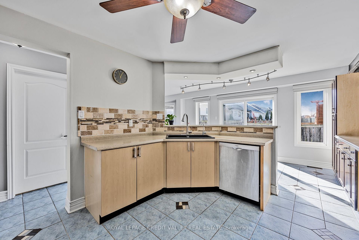
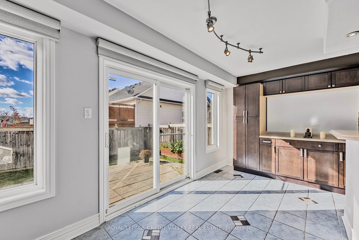
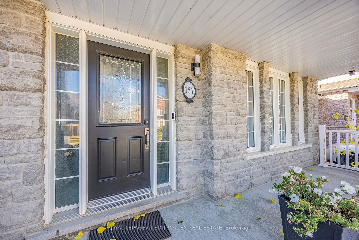
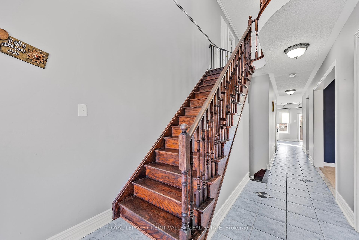
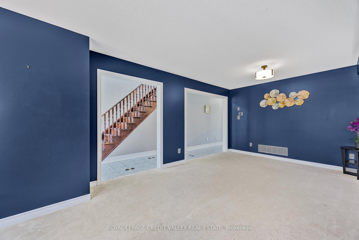
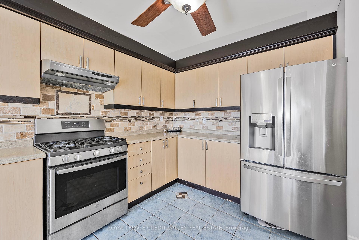
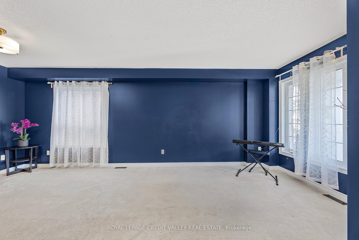
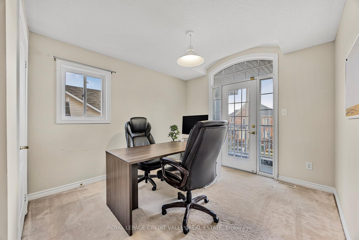
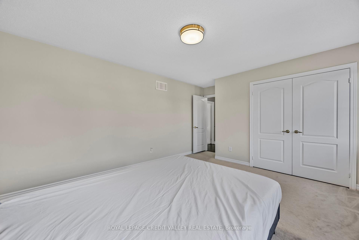
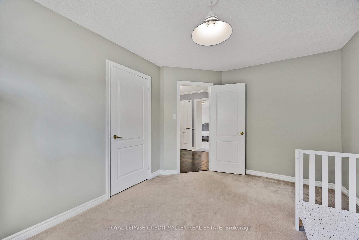
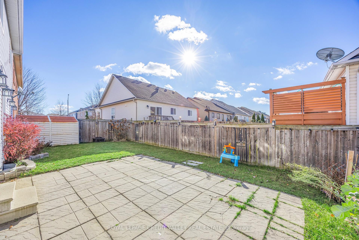
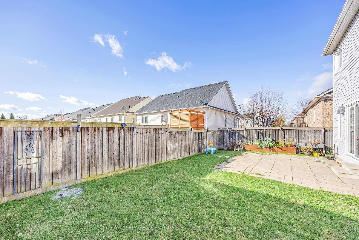
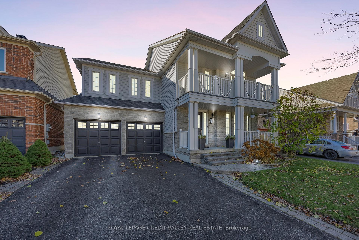
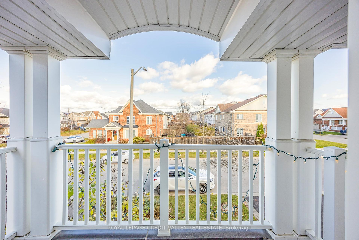
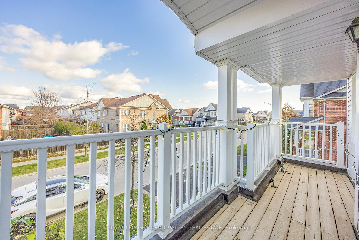
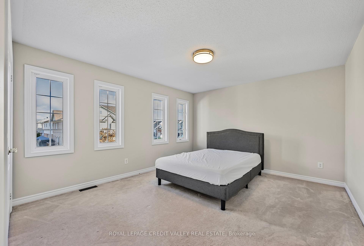
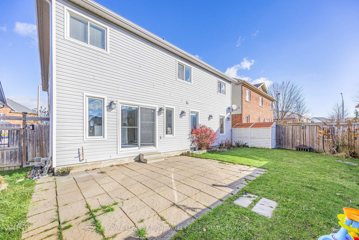
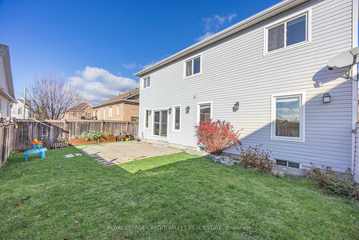
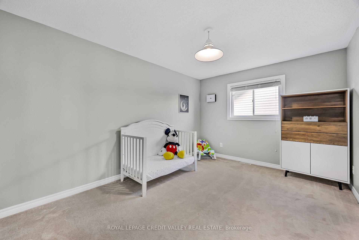
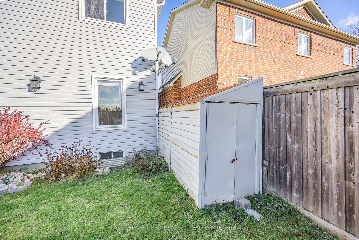








































| This spacious detached home in Barrie offers over 2600 sq. ft. of living space and a double-car garage, located in a highly desirable, family-friendly neighborhood. The main floor features a modern kitchen with stainless steel appliances, an extended counter, a stylish backsplash, ample cabinetry, and a breakfast bar, along with a cozy family room, a generous living and dining area overlooking the backyard, and convenient main floor laundry. Upstairs, there are four spacious bedrooms, including a luxurious primary suite with dual walk-in closets and a full ensuite, a second bedroom with a private balcony, and two additional bedrooms sharing a 4-piece bathroom. Lots of natural sunlight , with hardwood, ceramic, and laminate flooring throughout the main floor, this home also includes a landscaped yard. Ideally located within walking distance to Hyde Park public School, St. Gabriel Catholic School & Maple Ridge Secondary School & trails. 5 Mins drive to Barrie South GO Station. 10 mins to the nearest beach. Steps away from 2 day cares, parks and bus stops. Just a few minutes to Costco, Walmart, shopping, and the highway, this property offers the perfect mix of comfort, style, and convenience. |
| Extras: AAA Tenants only, credit report, job/employment letter, pay stubs, driver's license, references, rental application form. First & last month rent & 10 post dated cheques. $250 key deposit. |
| Price | $3,100 |
| Address: | 157 Succession Cres , Barrie, L4M 7G7, Ontario |
| Lot Size: | 48.56 x 82.02 (Feet) |
| Acreage: | < .50 |
| Directions/Cross Streets: | The Queensway/Succession Cres |
| Rooms: | 7 |
| Rooms +: | 1 |
| Bedrooms: | 4 |
| Bedrooms +: | |
| Kitchens: | 1 |
| Family Room: | Y |
| Basement: | Full, Part Fin |
| Furnished: | N |
| Property Type: | Detached |
| Style: | 2-Storey |
| Exterior: | Brick |
| Garage Type: | Attached |
| (Parking/)Drive: | Pvt Double |
| Drive Parking Spaces: | 2 |
| Pool: | None |
| Private Entrance: | Y |
| Laundry Access: | Ensuite |
| Parking Included: | Y |
| Fireplace/Stove: | N |
| Heat Source: | Gas |
| Heat Type: | Forced Air |
| Central Air Conditioning: | Central Air |
| Laundry Level: | Main |
| Sewers: | Sewers |
| Water: | Municipal |
| Although the information displayed is believed to be accurate, no warranties or representations are made of any kind. |
| ROYAL LEPAGE CREDIT VALLEY REAL ESTATE |
- Listing -1 of 0
|
|

Simon Huang
Broker
Bus:
905-241-2222
Fax:
905-241-3333
| Book Showing | Email a Friend |
Jump To:
At a Glance:
| Type: | Freehold - Detached |
| Area: | Simcoe |
| Municipality: | Barrie |
| Neighbourhood: | Innis-Shore |
| Style: | 2-Storey |
| Lot Size: | 48.56 x 82.02(Feet) |
| Approximate Age: | |
| Tax: | $0 |
| Maintenance Fee: | $0 |
| Beds: | 4 |
| Baths: | 3 |
| Garage: | 0 |
| Fireplace: | N |
| Air Conditioning: | |
| Pool: | None |
Locatin Map:

Listing added to your favorite list
Looking for resale homes?

By agreeing to Terms of Use, you will have ability to search up to 236927 listings and access to richer information than found on REALTOR.ca through my website.

