$449,000
Available - For Sale
Listing ID: X10430508
46 Bishop St , Brantford, N3S 1M2, Ontario
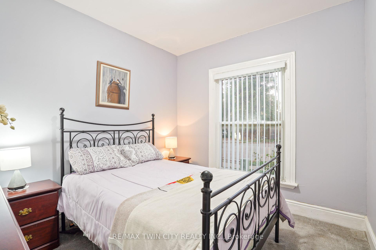
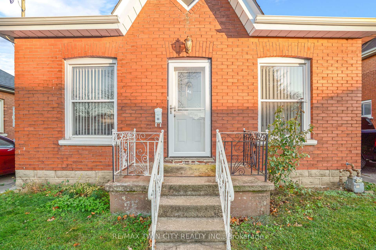
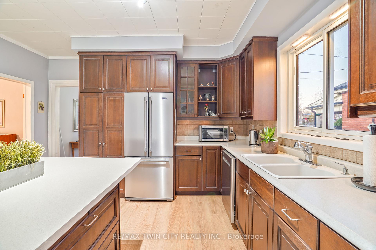
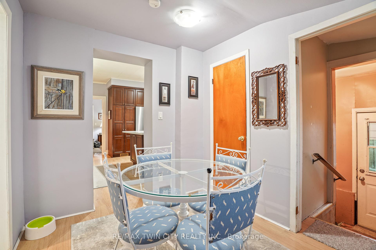
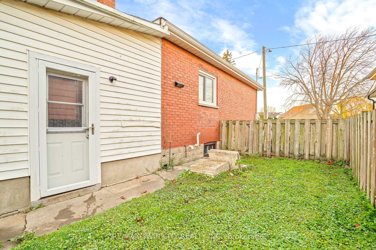
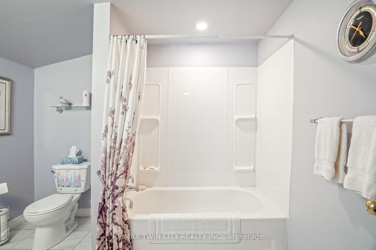
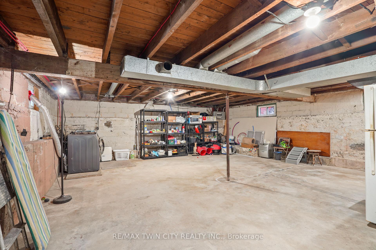
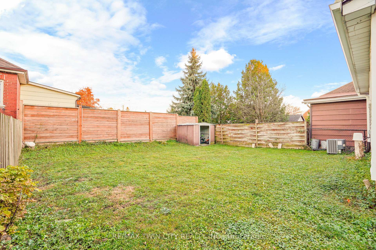
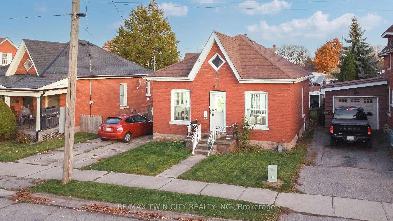
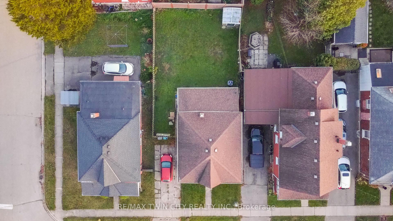
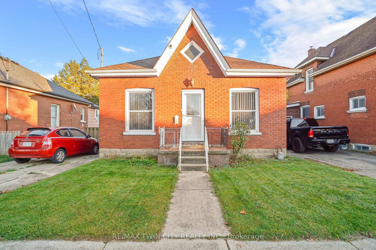
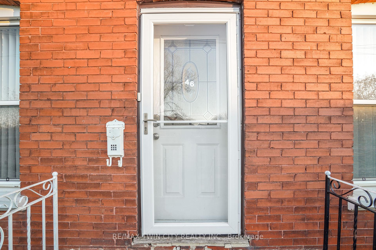
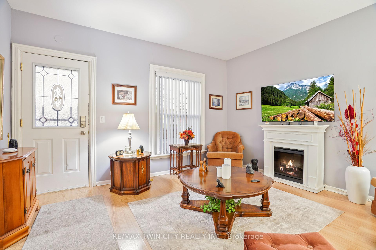
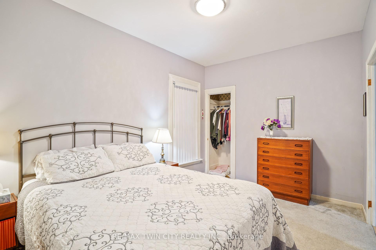
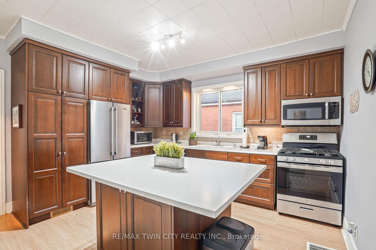
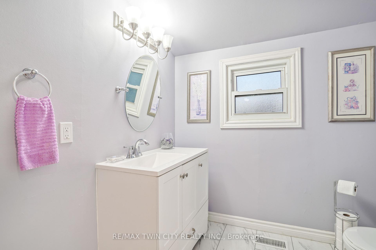
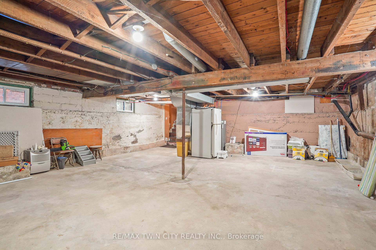
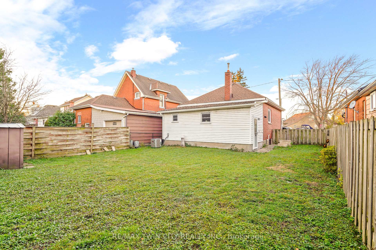
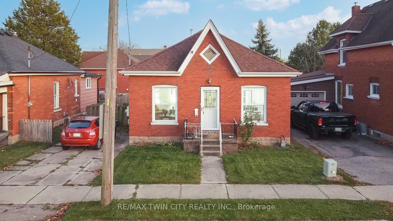
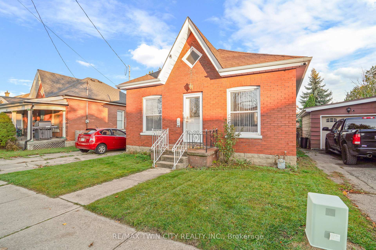
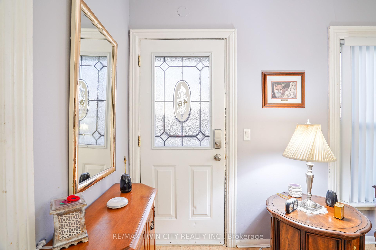
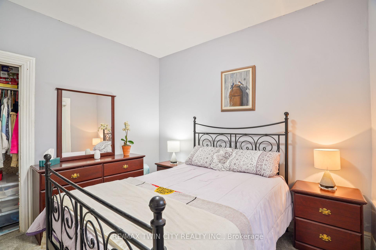
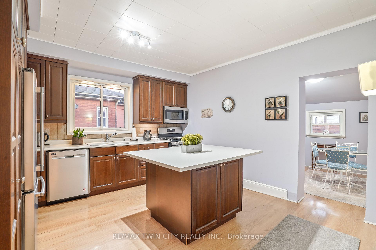
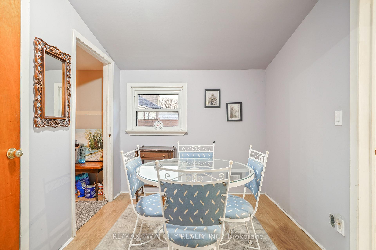
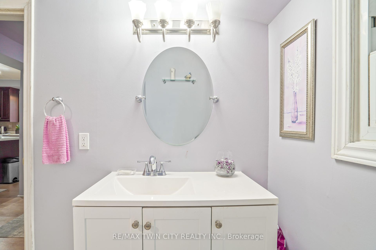
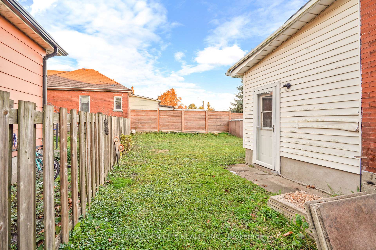
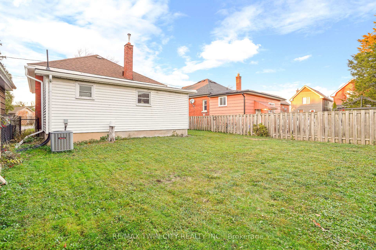
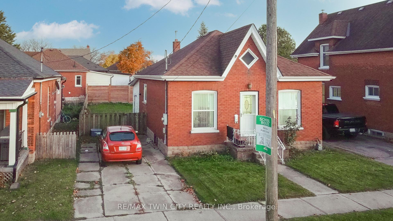
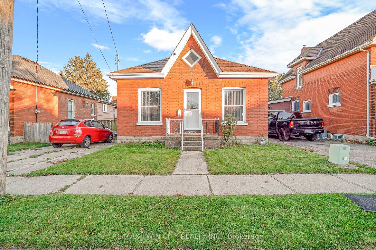
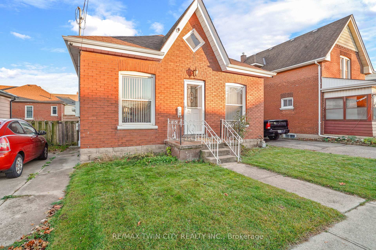
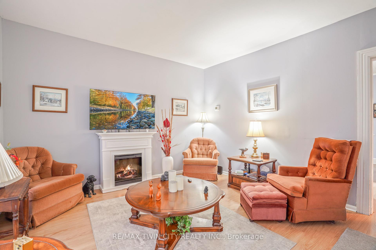
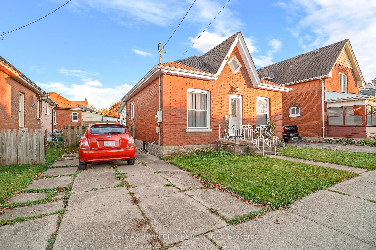
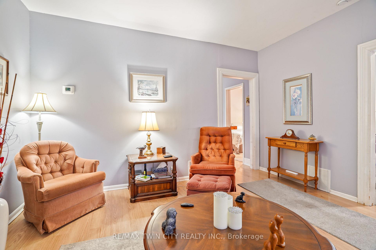
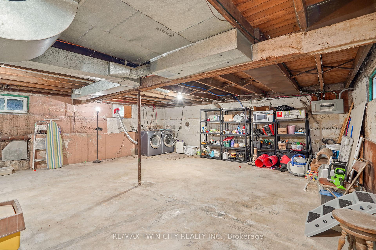
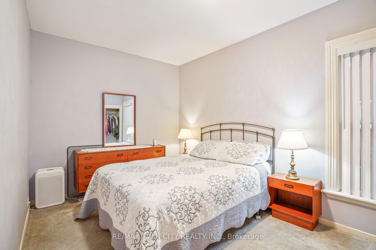
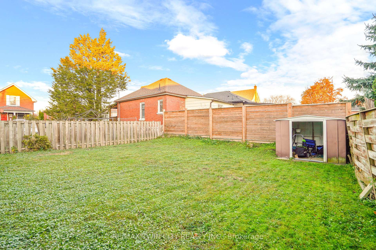
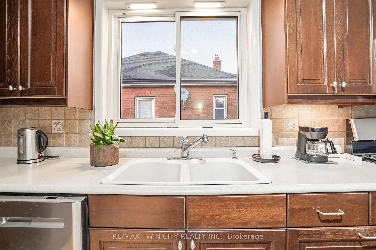
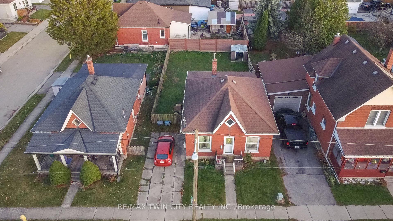






































| Attention 1st Time Buyers and Retirees! A charming move-in ready brick bungalow featuring a bright living room for entertaining with laminate flooring, a gorgeous kitchen with upgraded cabinets, tile backsplash, and a big island, a large master bedroom, a beautifully updated bathroom, a formal eating area, a separate side entrance that goes down to the full basement and offers lots of possibilities, a fully-fenced backyard where you can enjoy hosting summer barbecues with your family and friends. A perfect starter home located on a quiet street that's across from a park and close to trails, schools, and shopping. |
| Price | $449,000 |
| Taxes: | $2678.70 |
| Assessment: | $184000 |
| Assessment Year: | 2024 |
| Address: | 46 Bishop St , Brantford, N3S 1M2, Ontario |
| Lot Size: | 40.25 x 92.00 (Feet) |
| Acreage: | < .50 |
| Directions/Cross Streets: | Mohawk Street |
| Rooms: | 6 |
| Rooms +: | 1 |
| Bedrooms: | 2 |
| Bedrooms +: | |
| Kitchens: | 1 |
| Family Room: | N |
| Basement: | Full, Unfinished |
| Approximatly Age: | 100+ |
| Property Type: | Detached |
| Style: | Bungalow |
| Exterior: | Brick |
| Garage Type: | None |
| (Parking/)Drive: | Private |
| Drive Parking Spaces: | 2 |
| Pool: | None |
| Other Structures: | Garden Shed |
| Approximatly Age: | 100+ |
| Approximatly Square Footage: | 700-1100 |
| Property Features: | Fenced Yard, Park, School |
| Fireplace/Stove: | N |
| Heat Source: | Gas |
| Heat Type: | Forced Air |
| Central Air Conditioning: | Central Air |
| Laundry Level: | Lower |
| Sewers: | Sewers |
| Water: | Municipal |
$
%
Years
This calculator is for demonstration purposes only. Always consult a professional
financial advisor before making personal financial decisions.
| Although the information displayed is believed to be accurate, no warranties or representations are made of any kind. |
| RE/MAX TWIN CITY REALTY INC. |
- Listing -1 of 0
|
|

Simon Huang
Broker
Bus:
905-241-2222
Fax:
905-241-3333
| Book Showing | Email a Friend |
Jump To:
At a Glance:
| Type: | Freehold - Detached |
| Area: | Brantford |
| Municipality: | Brantford |
| Neighbourhood: | |
| Style: | Bungalow |
| Lot Size: | 40.25 x 92.00(Feet) |
| Approximate Age: | 100+ |
| Tax: | $2,678.7 |
| Maintenance Fee: | $0 |
| Beds: | 2 |
| Baths: | 1 |
| Garage: | 0 |
| Fireplace: | N |
| Air Conditioning: | |
| Pool: | None |
Locatin Map:
Payment Calculator:

Listing added to your favorite list
Looking for resale homes?

By agreeing to Terms of Use, you will have ability to search up to 236476 listings and access to richer information than found on REALTOR.ca through my website.

