$694,900
Available - For Sale
Listing ID: X9379670
81 Dunsmure Rd , Hamilton, L8M 1S3, Ontario
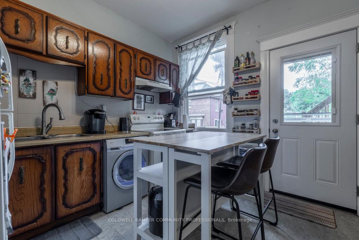
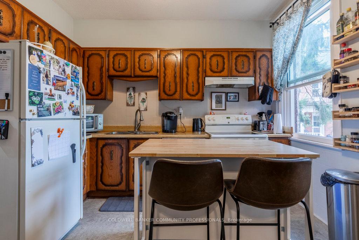
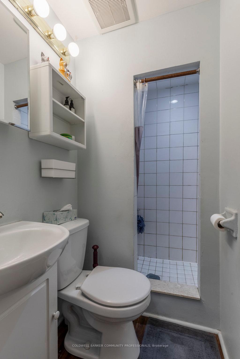
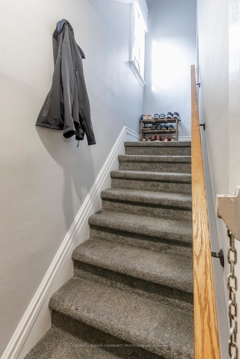
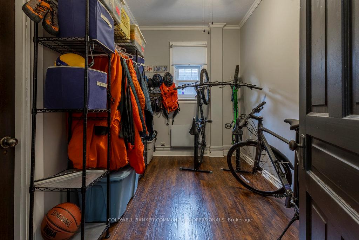
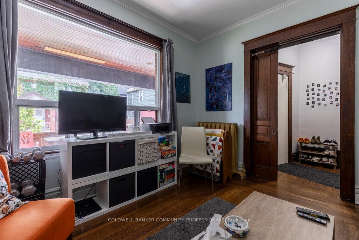
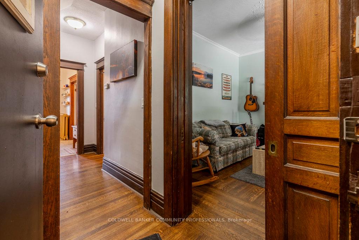
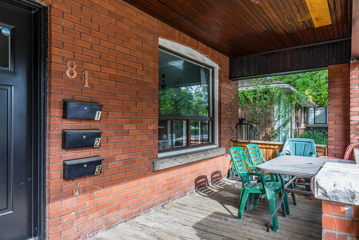
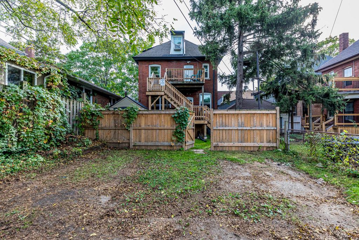
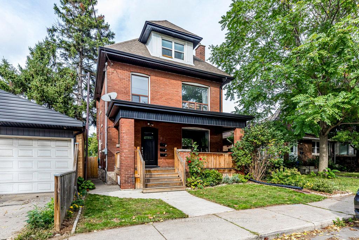
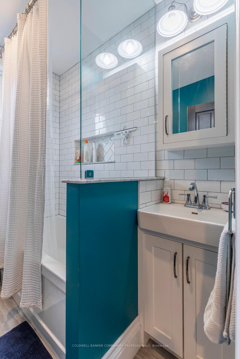
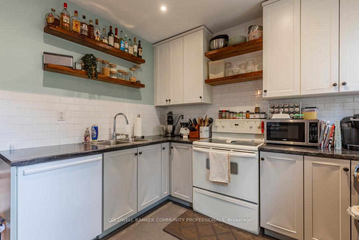
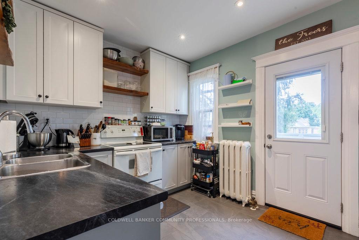
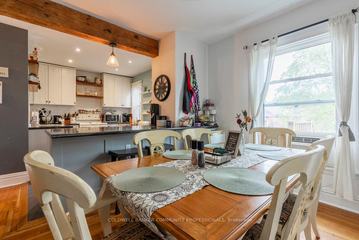
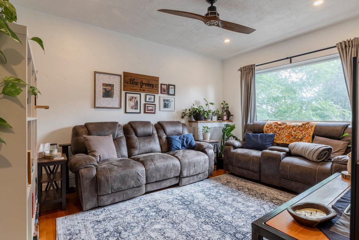
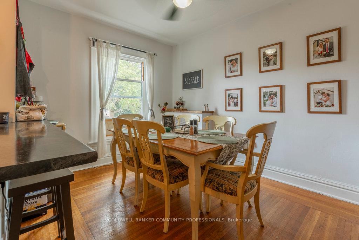
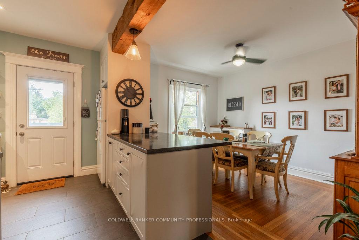
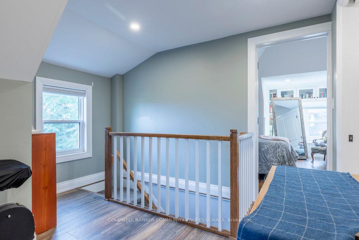
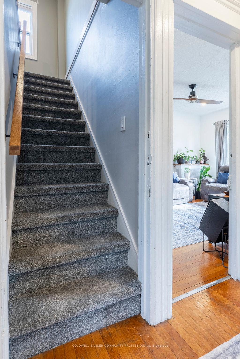
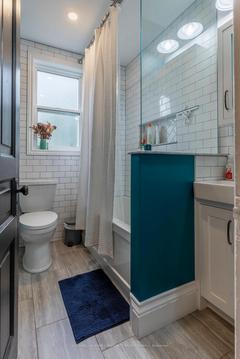
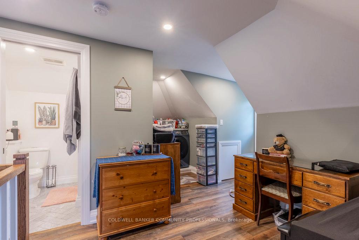
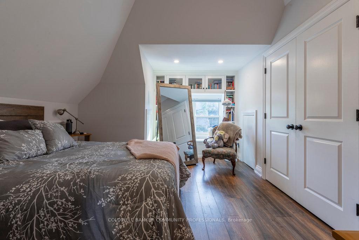
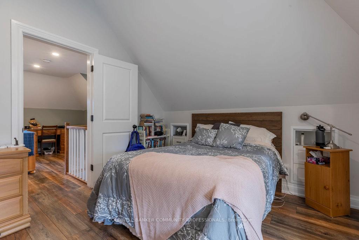
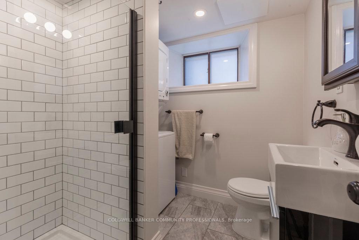
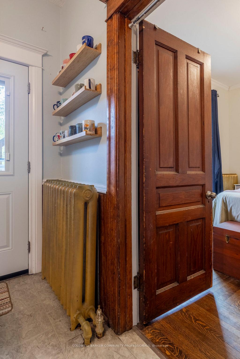
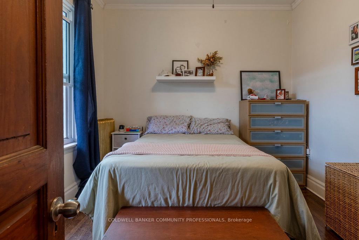
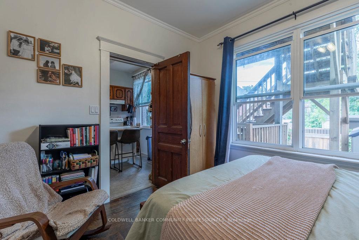
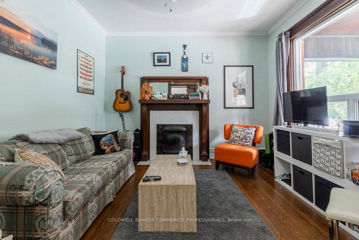
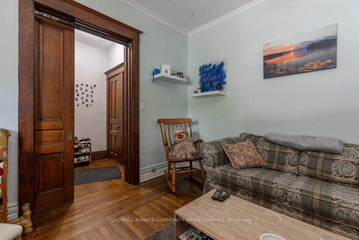
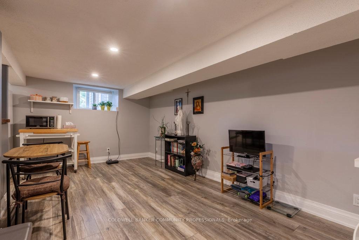
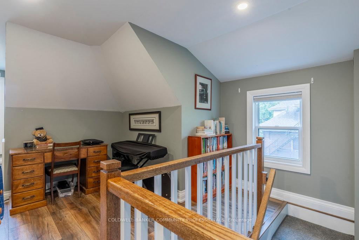
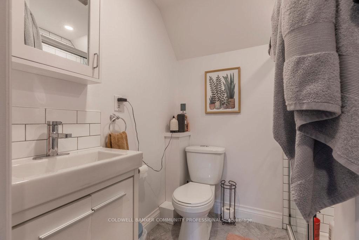
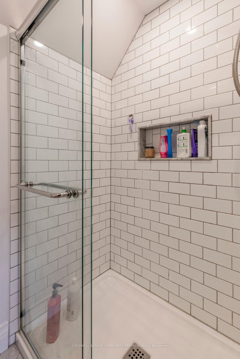
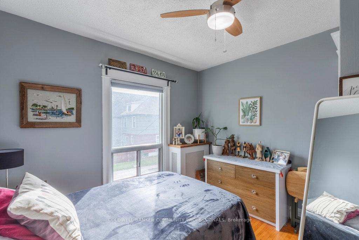
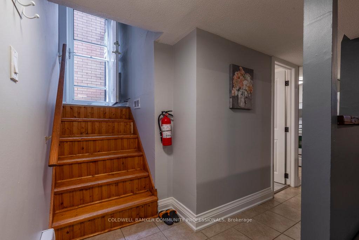
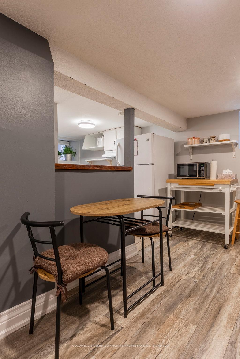
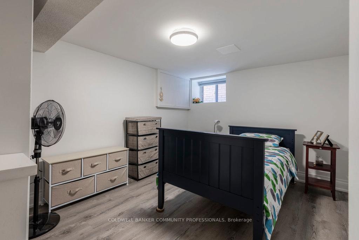
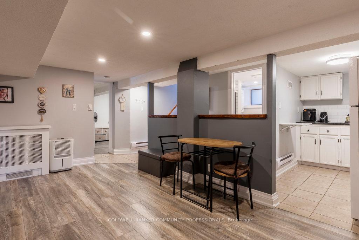
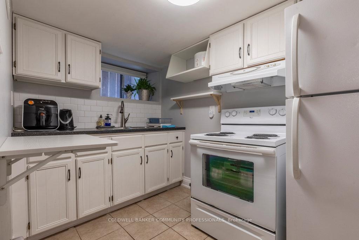
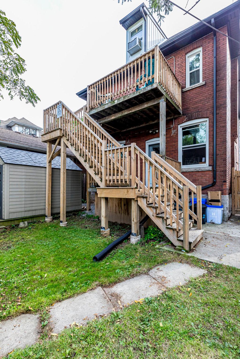








































| Exceptional investment opportunity in a prime central location! This large 2.5-storey brick duplex with an in-law suite is situated just west of the beautiful Gage Park. Each self-contained unit boasts in-suite laundry, providing added convenience. There is a spacious open floor plan, one-bedroom basement level unit. The main floor offers a cozy living room, 2 bedrooms & a lovely eat-in kitchen. The upper unit connects the 2nd and 3rd floors boasting a living room, a beautiful open kitchen/dining room, 2 gorgeous full bathrooms, 2 bedrooms & den the largest of the units. The property has seen numerous updates, ensuring a modern living experience while preserving its charming character. With numerous cosmetic and mechanical, two hydro meters, rear parking for 3 vehicles, and fire escape access for both the main and upper units, this property is designed for safety and practicality. Whether you're an investor looking for high rental potential or a homeowner seeking an income-generating residence where you can live and rent, this home ticks all the boxes. *upper 2-level unit vacant Dec 1, 2024. main & basement unit on month-to-month term. RSA. |
| Extras: Tenant info: basement $1200 leased till Nov 2024, main flr $1127.50 monthly *helping with seasonal maintenance, upper $1550 + hydro. Owners pay for gas, hwt rental & hydro for 2 lower units. A+ tenants would like to stay. |
| Price | $694,900 |
| Taxes: | $4366.14 |
| Assessment: | $287 |
| Assessment Year: | 2024 |
| Address: | 81 Dunsmure Rd , Hamilton, L8M 1S3, Ontario |
| Lot Size: | 29.25 x 92.25 (Feet) |
| Acreage: | < .50 |
| Directions/Cross Streets: | Between Main St E and King St E |
| Rooms: | 10 |
| Rooms +: | 4 |
| Bedrooms: | 4 |
| Bedrooms +: | 1 |
| Kitchens: | 2 |
| Kitchens +: | 1 |
| Family Room: | N |
| Basement: | Finished, Full |
| Approximatly Age: | 100+ |
| Property Type: | Detached |
| Style: | 2 1/2 Storey |
| Exterior: | Brick, Vinyl Siding |
| Garage Type: | None |
| (Parking/)Drive: | Lane |
| Drive Parking Spaces: | 3 |
| Pool: | None |
| Other Structures: | Garden Shed |
| Approximatly Age: | 100+ |
| Approximatly Square Footage: | 2000-2500 |
| Property Features: | Hospital, Library, Place Of Worship, Public Transit, Rec Centre, School |
| Fireplace/Stove: | N |
| Heat Source: | Gas |
| Heat Type: | Radiant |
| Central Air Conditioning: | Window Unit |
| Elevator Lift: | N |
| Sewers: | Sewers |
| Water: | Municipal |
| Utilities-Cable: | A |
| Utilities-Hydro: | Y |
| Utilities-Gas: | Y |
| Utilities-Telephone: | A |
$
%
Years
This calculator is for demonstration purposes only. Always consult a professional
financial advisor before making personal financial decisions.
| Although the information displayed is believed to be accurate, no warranties or representations are made of any kind. |
| COLDWELL BANKER COMMUNITY PROFESSIONALS |
- Listing -1 of 0
|
|

Simon Huang
Broker
Bus:
905-241-2222
Fax:
905-241-3333
| Virtual Tour | Book Showing | Email a Friend |
Jump To:
At a Glance:
| Type: | Freehold - Detached |
| Area: | Hamilton |
| Municipality: | Hamilton |
| Neighbourhood: | Stipley |
| Style: | 2 1/2 Storey |
| Lot Size: | 29.25 x 92.25(Feet) |
| Approximate Age: | 100+ |
| Tax: | $4,366.14 |
| Maintenance Fee: | $0 |
| Beds: | 4+1 |
| Baths: | 4 |
| Garage: | 0 |
| Fireplace: | N |
| Air Conditioning: | |
| Pool: | None |
Locatin Map:
Payment Calculator:

Listing added to your favorite list
Looking for resale homes?

By agreeing to Terms of Use, you will have ability to search up to 236927 listings and access to richer information than found on REALTOR.ca through my website.

