$499,900
Available - For Sale
Listing ID: X10430142
14 Cornish St , London, N5W 4M1, Ontario
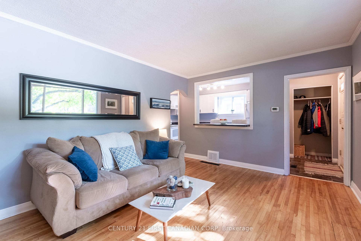
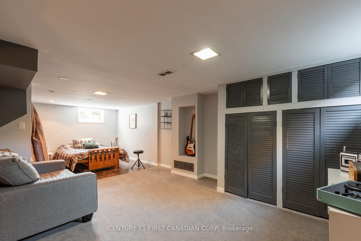
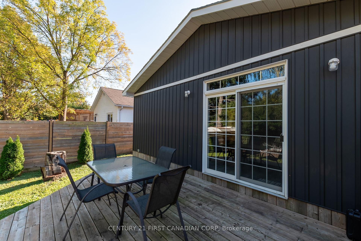
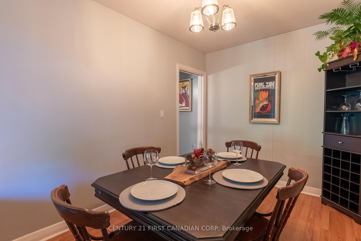
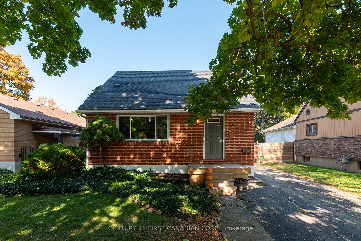
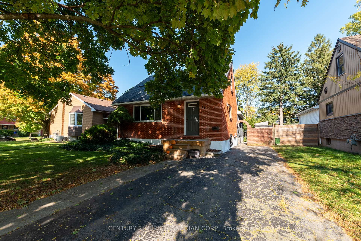
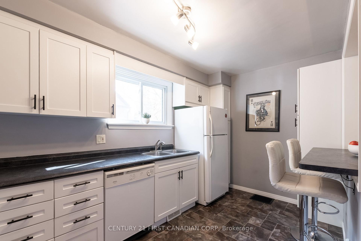
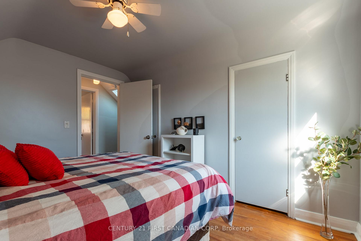
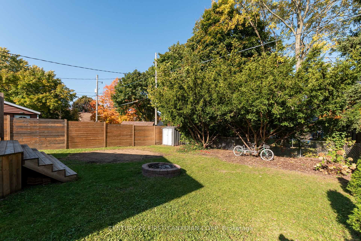
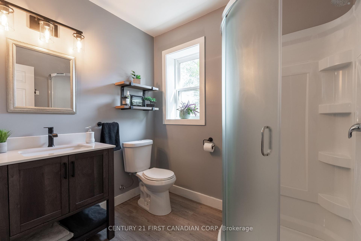
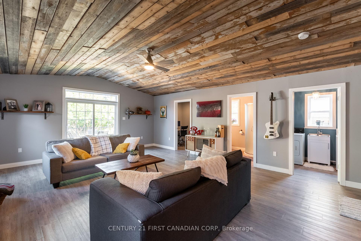
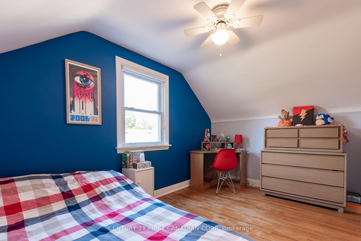
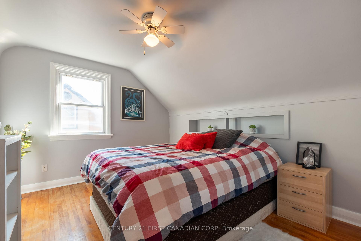
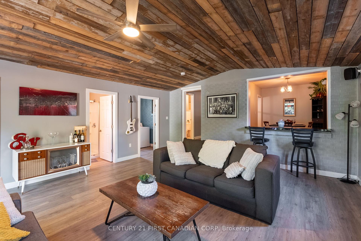
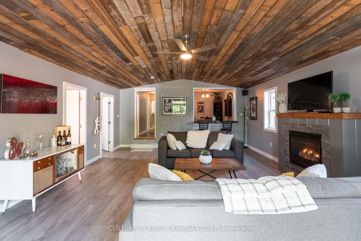
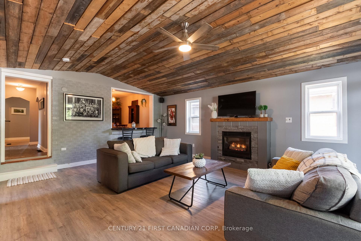
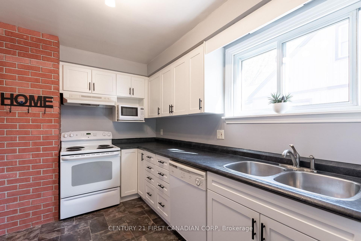
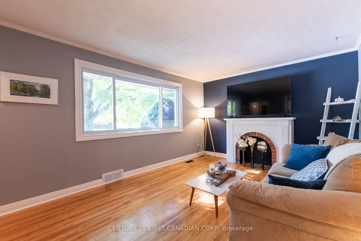
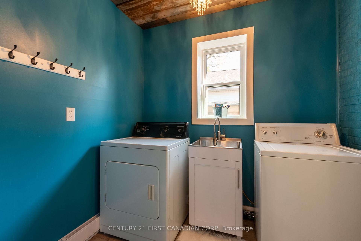
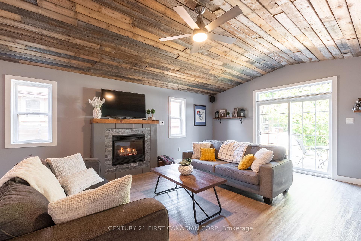
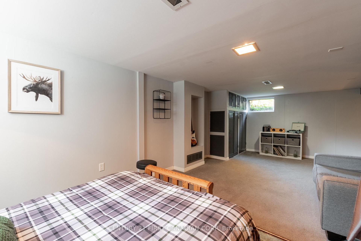
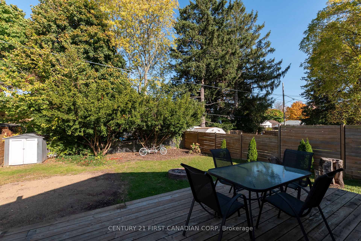
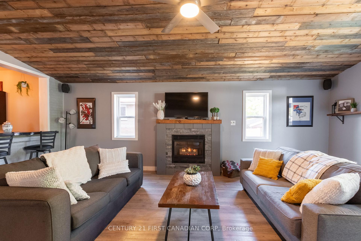
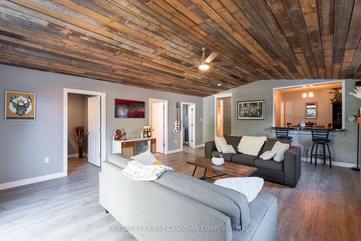
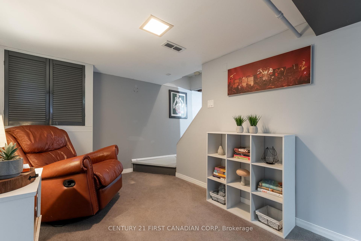
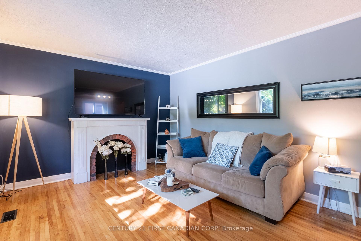
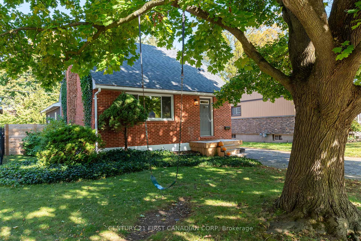
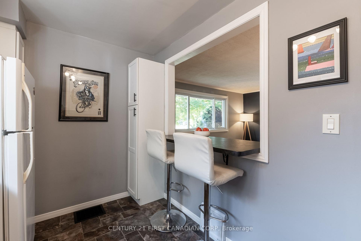
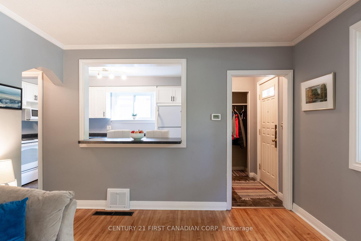
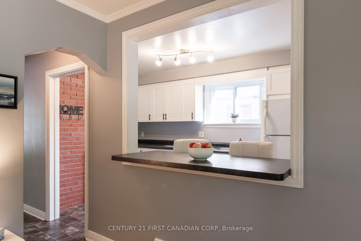
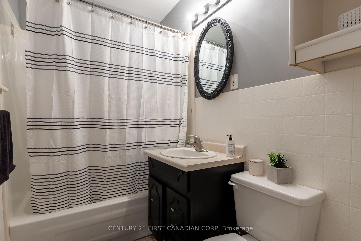
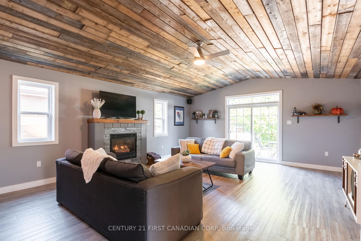
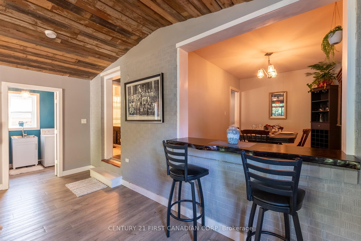
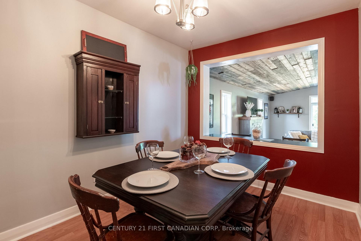
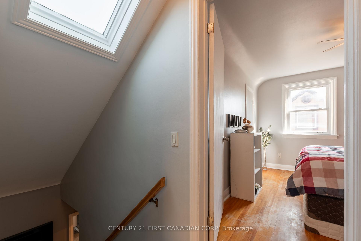
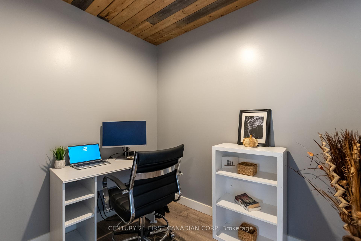
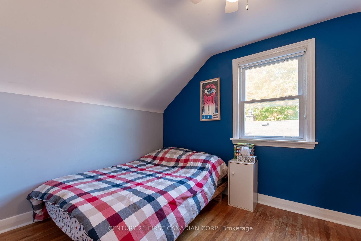
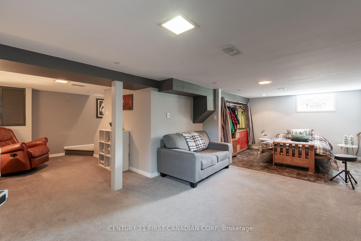
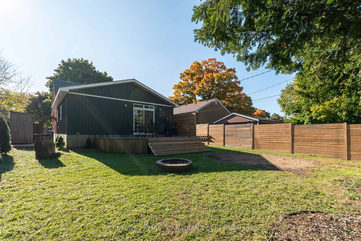
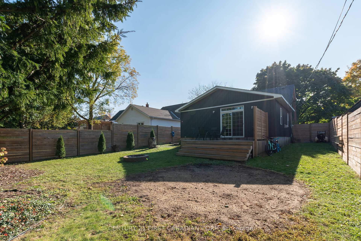
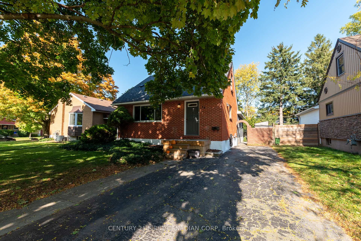









































| PRICED TO SELL! BEST PRICE PER SQUARE FOOT IN THE AREA! Much Larger than it looks! Nestled in a quiet, mature London neighborhood, this renovated home offers a perfect blend of comfort and style. The bright main floor living room, flooded with natural light from a large picture window, welcomes you with warmth and charm. The spacious kitchen features all-white appliances, abundant cupboard and counter space, and a convenient breakfast bar. A full formal dining room, with peek-a-boo access to both the kitchen and family room, is ideal for hosting gatherings - or could be easily converted back into a main floor bedroom. The expansive family room is a stunning addition with vaulted ceilings, a cozy gas fireplace, and direct access to the backyard and deck. This home also boasts a four-piece main bath and a three-piece bath on the main floor, plus a dedicated office space and main floor laundry for ultimate convenience. Upstairs, you'll find two generously sized bedrooms. The finished lower level adds extra living space, complete with a rec room and a third bedroom option. Step outside to enjoy the privacy of the fully fenced backyard, featuring a deck and a garden shed, perfect for outdoor living. This move-in-ready home offers the perfect mix of modern updates and classic neighbourhood charm. Close to public transit, schools, dining, shopping and all amenities. |
| Price | $499,900 |
| Taxes: | $3854.16 |
| Address: | 14 Cornish St , London, N5W 4M1, Ontario |
| Lot Size: | 45.11 x 125.32 (Feet) |
| Directions/Cross Streets: | From Brydges St, turn Southeast on Cornish Street. |
| Rooms: | 8 |
| Rooms +: | 2 |
| Bedrooms: | 3 |
| Bedrooms +: | 1 |
| Kitchens: | 1 |
| Family Room: | Y |
| Basement: | Part Fin |
| Approximatly Age: | 51-99 |
| Property Type: | Detached |
| Style: | 1 1/2 Storey |
| Exterior: | Brick, Vinyl Siding |
| Garage Type: | None |
| (Parking/)Drive: | Private |
| Drive Parking Spaces: | 3 |
| Pool: | None |
| Other Structures: | Garden Shed |
| Approximatly Age: | 51-99 |
| Approximatly Square Footage: | 1100-1500 |
| Property Features: | Park, Public Transit, School |
| Fireplace/Stove: | Y |
| Heat Source: | Gas |
| Heat Type: | Forced Air |
| Central Air Conditioning: | None |
| Laundry Level: | Main |
| Sewers: | Sewers |
| Water: | Municipal |
| Utilities-Cable: | A |
| Utilities-Hydro: | Y |
| Utilities-Gas: | Y |
| Utilities-Telephone: | A |
$
%
Years
This calculator is for demonstration purposes only. Always consult a professional
financial advisor before making personal financial decisions.
| Although the information displayed is believed to be accurate, no warranties or representations are made of any kind. |
| CENTURY 21 FIRST CANADIAN CORP |
- Listing -1 of 0
|
|

Simon Huang
Broker
Bus:
905-241-2222
Fax:
905-241-3333
| Virtual Tour | Book Showing | Email a Friend |
Jump To:
At a Glance:
| Type: | Freehold - Detached |
| Area: | Middlesex |
| Municipality: | London |
| Neighbourhood: | East N |
| Style: | 1 1/2 Storey |
| Lot Size: | 45.11 x 125.32(Feet) |
| Approximate Age: | 51-99 |
| Tax: | $3,854.16 |
| Maintenance Fee: | $0 |
| Beds: | 3+1 |
| Baths: | 2 |
| Garage: | 0 |
| Fireplace: | Y |
| Air Conditioning: | |
| Pool: | None |
Locatin Map:
Payment Calculator:

Listing added to your favorite list
Looking for resale homes?

By agreeing to Terms of Use, you will have ability to search up to 236927 listings and access to richer information than found on REALTOR.ca through my website.

