$999,900
Available - For Sale
Listing ID: X10431191
258 HESSELMAN Cres , London, N6M 0K3, Ontario
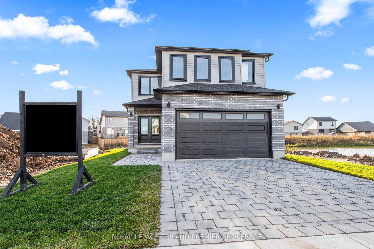
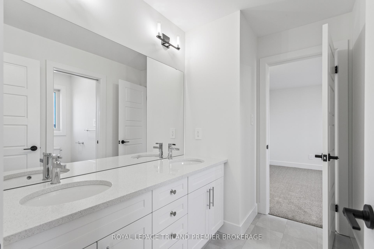
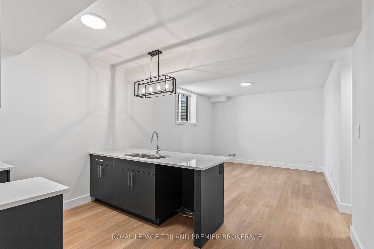
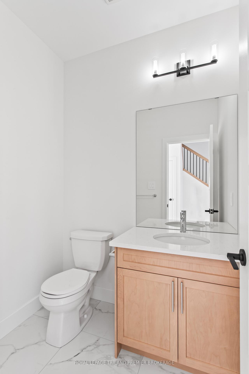
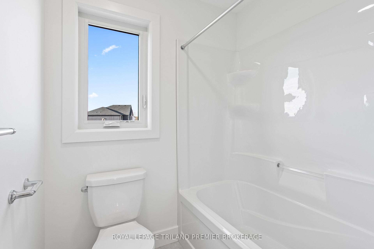
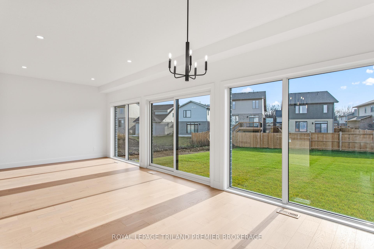
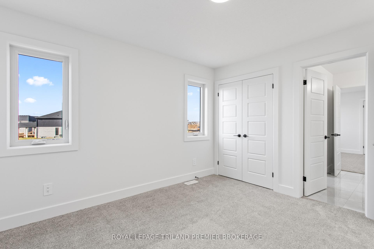
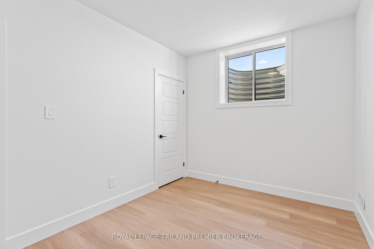
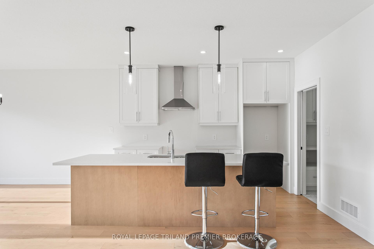
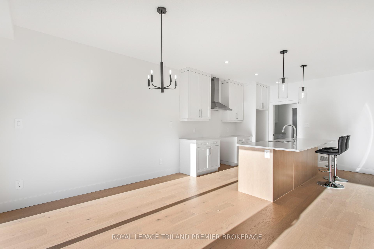
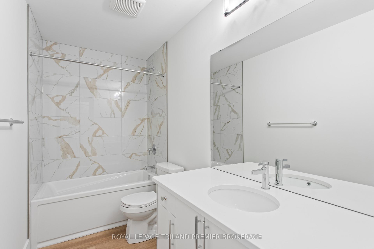
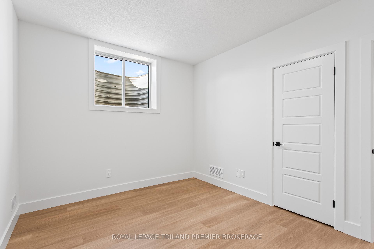
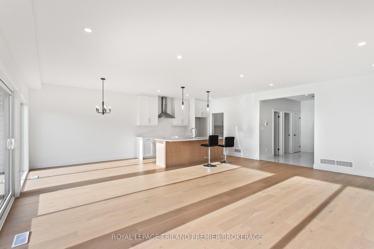
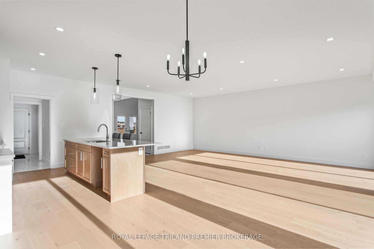
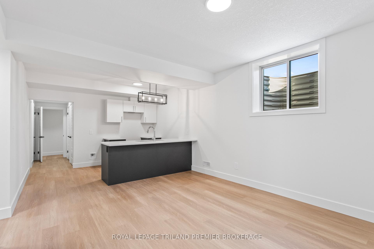
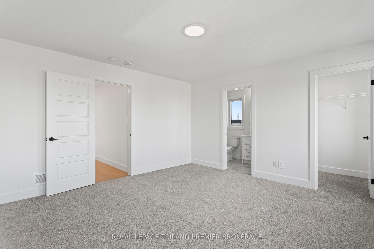
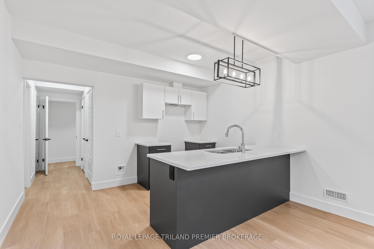
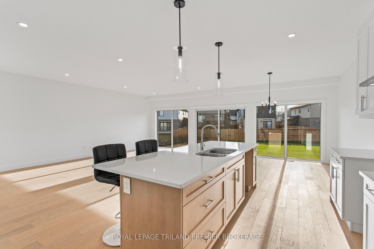
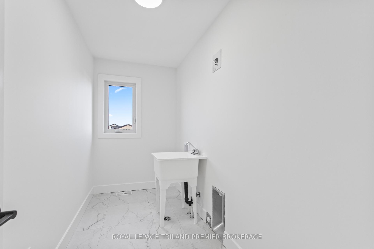
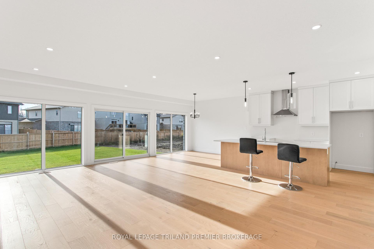
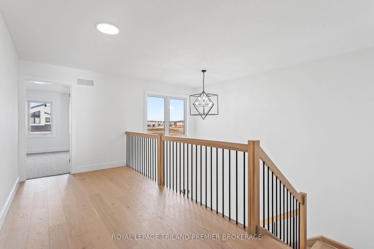
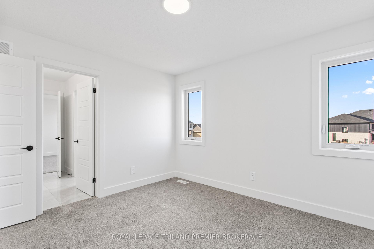
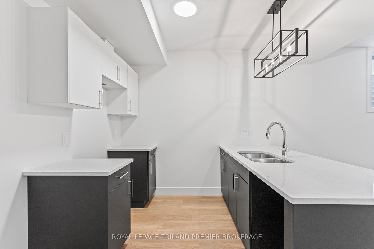
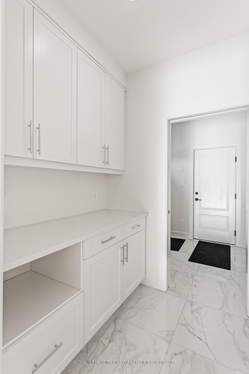
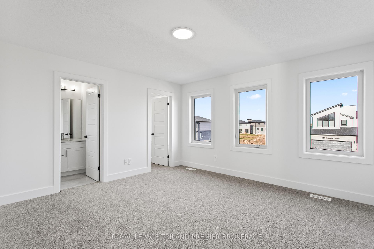
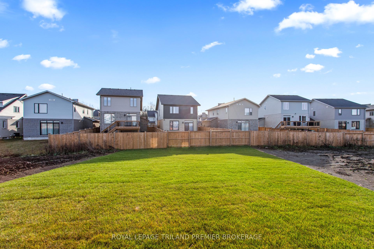
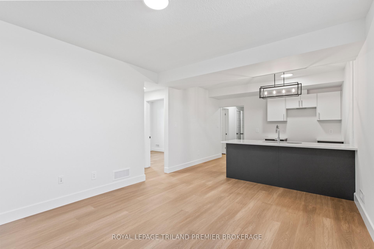
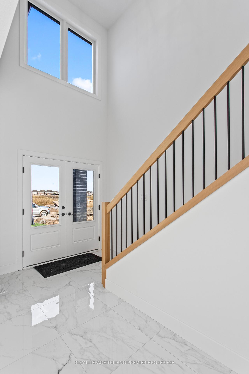
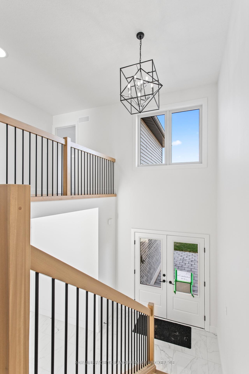
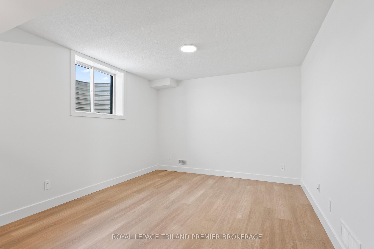
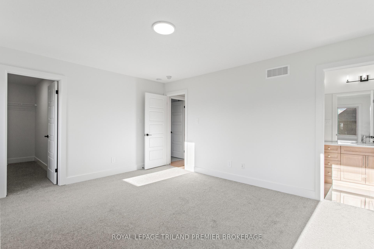
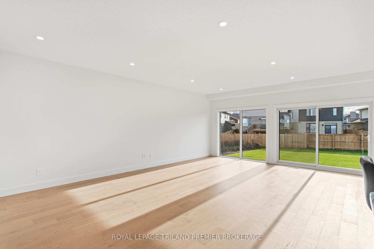
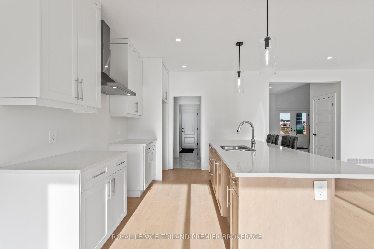
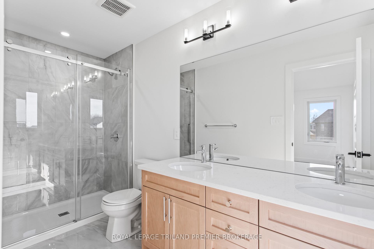
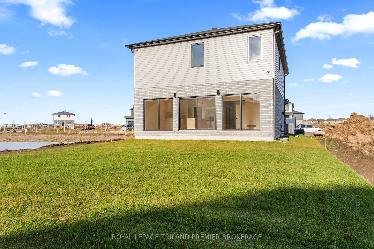
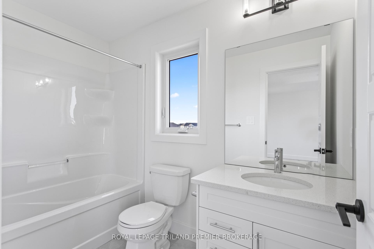
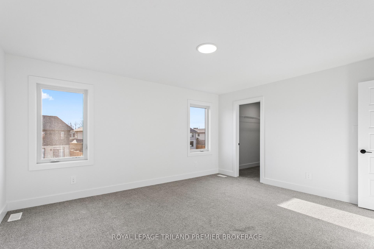





































| FINISHED AND MOVE IN READY! Hazzard Homes presents The Summerside Plan, featuring 3349 finished sq ft of expertly designed, premium living space in desirable Summerside, WITH 2 bedroom basement suite! Enter through the front door into the double height foyer through to the bright and spacious open concept main floor featuring Hardwood flooring throughout the main level; staircase with black metal spindles; generous mudroom, kitchen with custom two-tone cabinetry, quartz countertops, island with breakfast bar, and butlers pantry with cabinetry and quartz countertops; expansive bright great room with 7' windows/patio slider across the back. The upper level boasts 4 generous bedrooms and three full bathrooms, including two bedrooms sharing a "jack and Jill" bathroom, primary suite with 5- piece ensuite (tiled shower with glass enclosure, quartz countertops, double sinks) and walk in closet; and bonus second primary suite with its own ensuite and walk in closet. Hardwood flooring in upper hallway and convenient upper level laundry room. The fully finished basement suite boasts a second kitchen, bathroom, 2 bedrooms and family room with separate entrance. It's the perfect opportunity to own a new home while earning additional income in the lower level. Other lots and plans to choose from. |
| Price | $999,900 |
| Taxes: | $0.00 |
| Address: | 258 HESSELMAN Cres , London, N6M 0K3, Ontario |
| Lot Size: | 39.00 x 137.00 (Feet) |
| Directions/Cross Streets: | NEAR KARENANA |
| Rooms: | 13 |
| Rooms +: | 5 |
| Bedrooms: | 4 |
| Bedrooms +: | 2 |
| Kitchens: | 1 |
| Kitchens +: | 1 |
| Family Room: | Y |
| Basement: | Finished, Sep Entrance |
| Property Type: | Detached |
| Style: | 2-Storey |
| Exterior: | Brick, Vinyl Siding |
| Garage Type: | Attached |
| (Parking/)Drive: | Pvt Double |
| Drive Parking Spaces: | 2 |
| Pool: | None |
| Approximatly Square Footage: | 2000-2500 |
| Fireplace/Stove: | N |
| Heat Source: | Gas |
| Heat Type: | Forced Air |
| Central Air Conditioning: | Central Air |
| Sewers: | Sewers |
| Water: | Municipal |
$
%
Years
This calculator is for demonstration purposes only. Always consult a professional
financial advisor before making personal financial decisions.
| Although the information displayed is believed to be accurate, no warranties or representations are made of any kind. |
| ROYAL LEPAGE TRILAND PREMIER BROKERAGE |
- Listing -1 of 0
|
|

Simon Huang
Broker
Bus:
905-241-2222
Fax:
905-241-3333
| Virtual Tour | Book Showing | Email a Friend |
Jump To:
At a Glance:
| Type: | Freehold - Detached |
| Area: | Middlesex |
| Municipality: | London |
| Neighbourhood: | South U |
| Style: | 2-Storey |
| Lot Size: | 39.00 x 137.00(Feet) |
| Approximate Age: | |
| Tax: | $0 |
| Maintenance Fee: | $0 |
| Beds: | 4+2 |
| Baths: | 5 |
| Garage: | 0 |
| Fireplace: | N |
| Air Conditioning: | |
| Pool: | None |
Locatin Map:
Payment Calculator:

Listing added to your favorite list
Looking for resale homes?

By agreeing to Terms of Use, you will have ability to search up to 236927 listings and access to richer information than found on REALTOR.ca through my website.

