$3,150
Available - For Rent
Listing ID: E10431432
1033 Grandview St North , Unit Main, Oshawa, L1K 2S8, Ontario
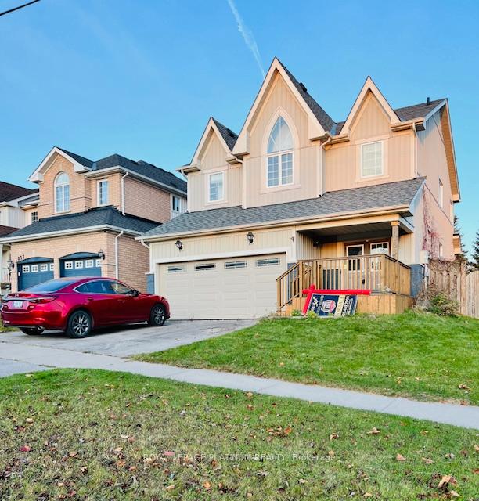
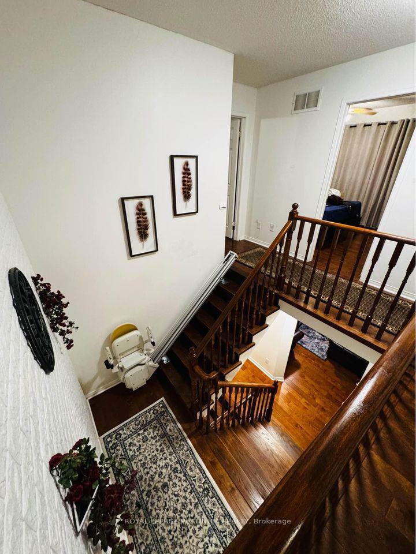
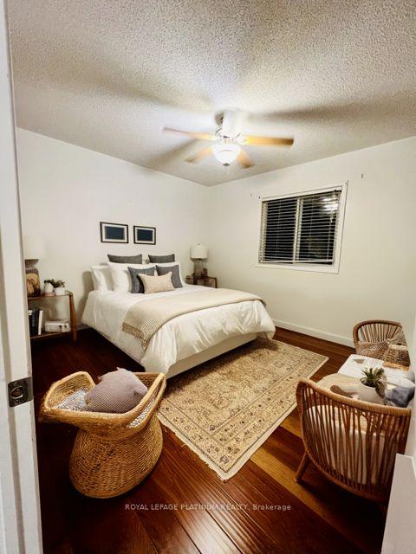
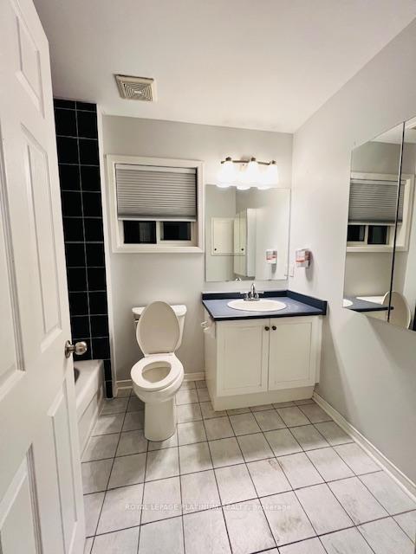
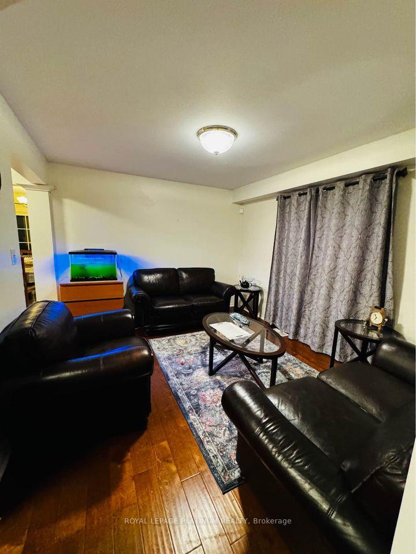
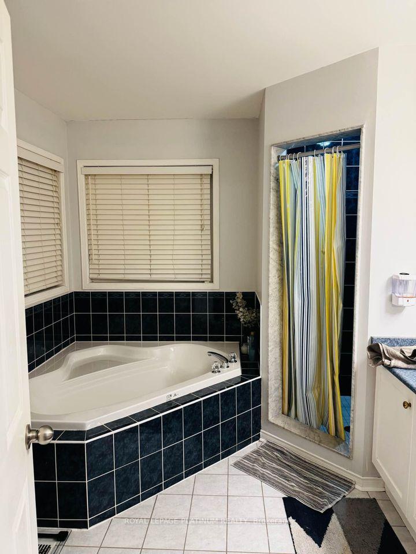
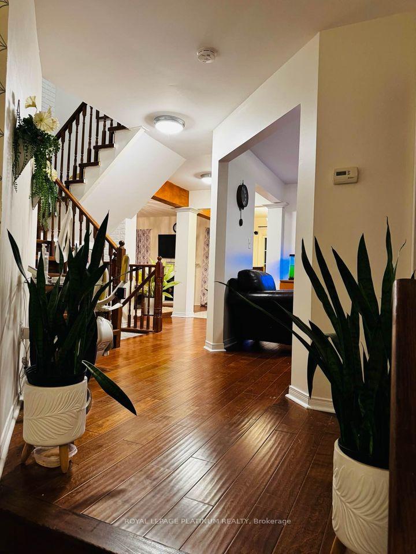
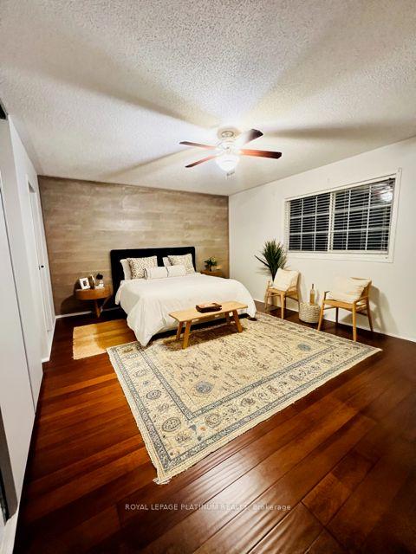
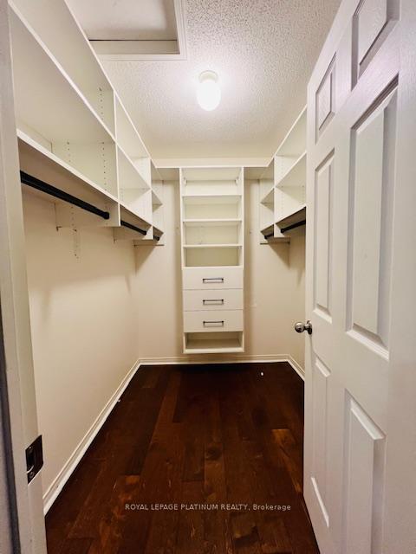
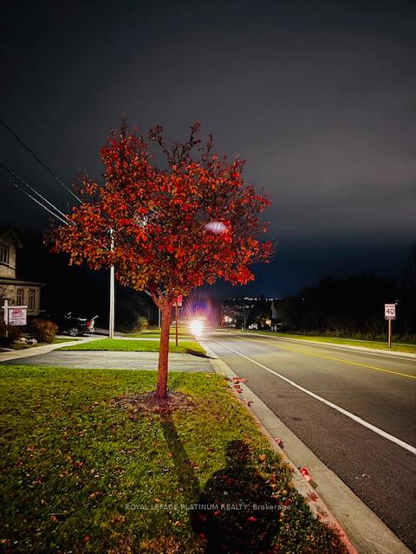
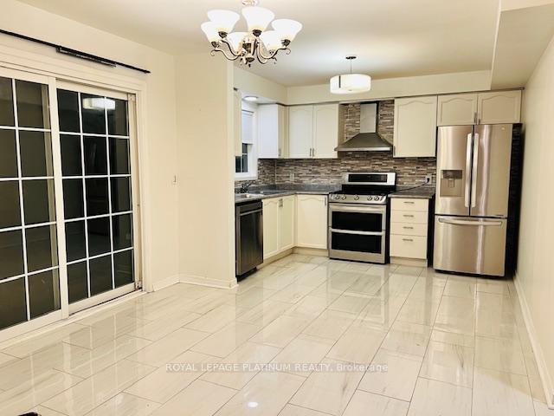
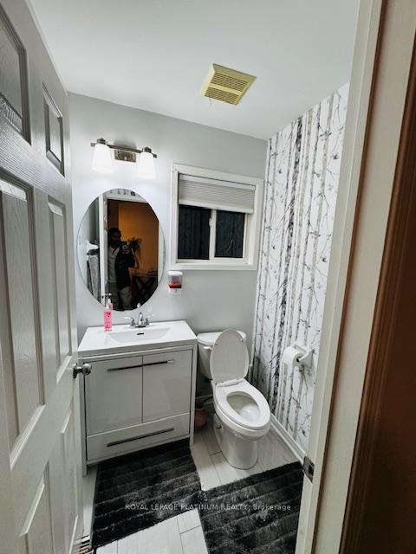
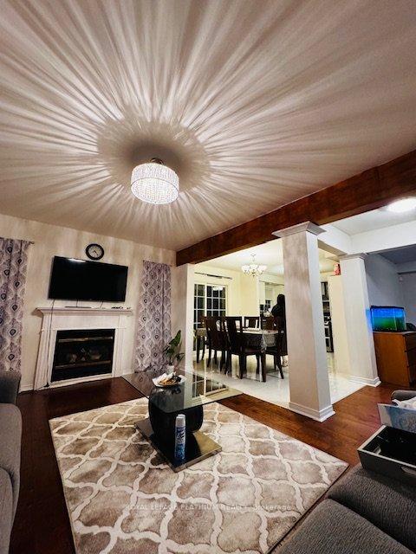
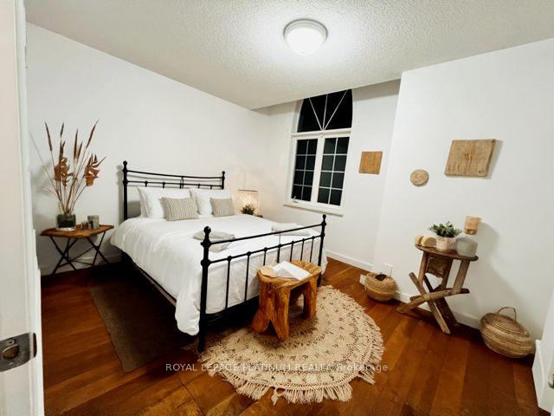
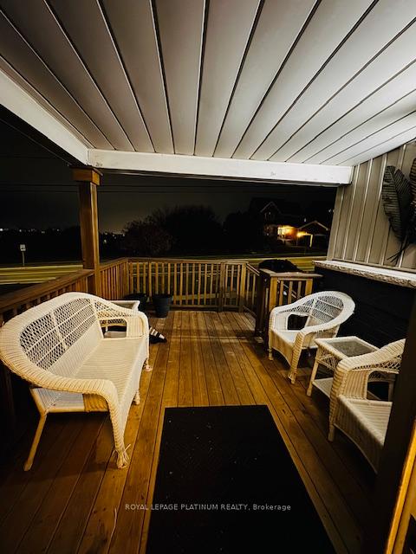















| Nestled Within Oshawa's Serene Pinecrest Community, This Exquisite Detached Two-Storey Home. The Main Level Presents entrance with a big foyer, a Spacious Layout Including A Formal Dining Room , And A Large Living Room Perfect For Entertaining Guests. The Kitchen Feature Stainless Steel Appliances, Breakfast Area, And Complete With A Walkout To A Backyard Oasis, Ideal For Summer Gatherings. Convenience Is Key With A Main Floor Laundry And Direct Access To The Garage From Inside The Home. Upstairs, Discover Four Bright And Generously Sized Bedrooms, Each Offering Ample Natural Light. The Primary Suite Is A True Retreat, Featuring His And Hers Walk-In Closets And A Large Five Piece Ensuite Bathroom, Promising Relaxation And Privacy. Nearby Parks, Schools, Public Transportation, And More Amenities., Easy Access To 401& 407. Enjoy all the amenities nearby including cineplex, walmart and canadian tire etc at prime location Smart Centers- Oshawa North. Don't Miss The Chance To Make This Your New Home. |
| Price | $3,150 |
| Address: | 1033 Grandview St North , Unit Main, Oshawa, L1K 2S8, Ontario |
| Apt/Unit: | Main |
| Lot Size: | 50.25 x 118.22 (Feet) |
| Directions/Cross Streets: | Grandview St N & Beatrice St E |
| Rooms: | 6 |
| Bedrooms: | 4 |
| Bedrooms +: | |
| Kitchens: | 1 |
| Family Room: | Y |
| Basement: | Finished, Sep Entrance |
| Furnished: | N |
| Approximatly Age: | 16-30 |
| Property Type: | Detached |
| Style: | 2-Storey |
| Exterior: | Alum Siding |
| Garage Type: | Attached |
| (Parking/)Drive: | Pvt Double |
| Drive Parking Spaces: | 2 |
| Pool: | None |
| Private Entrance: | Y |
| Laundry Access: | Ensuite |
| Approximatly Age: | 16-30 |
| Approximatly Square Footage: | 2000-2500 |
| Parking Included: | Y |
| Fireplace/Stove: | Y |
| Heat Source: | Gas |
| Heat Type: | Forced Air |
| Central Air Conditioning: | Central Air |
| Laundry Level: | Main |
| Elevator Lift: | Y |
| Sewers: | Sewers |
| Water: | Municipal |
| Utilities-Cable: | A |
| Utilities-Hydro: | Y |
| Utilities-Gas: | Y |
| Utilities-Telephone: | Y |
| Although the information displayed is believed to be accurate, no warranties or representations are made of any kind. |
| ROYAL LEPAGE PLATINUM REALTY |
- Listing -1 of 0
|
|

Simon Huang
Broker
Bus:
905-241-2222
Fax:
905-241-3333
| Book Showing | Email a Friend |
Jump To:
At a Glance:
| Type: | Freehold - Detached |
| Area: | Durham |
| Municipality: | Oshawa |
| Neighbourhood: | Pinecrest |
| Style: | 2-Storey |
| Lot Size: | 50.25 x 118.22(Feet) |
| Approximate Age: | 16-30 |
| Tax: | $0 |
| Maintenance Fee: | $0 |
| Beds: | 4 |
| Baths: | 3 |
| Garage: | 0 |
| Fireplace: | Y |
| Air Conditioning: | |
| Pool: | None |
Locatin Map:

Listing added to your favorite list
Looking for resale homes?

By agreeing to Terms of Use, you will have ability to search up to 236476 listings and access to richer information than found on REALTOR.ca through my website.

