$3,295
Available - For Rent
Listing ID: X10430616
74 HACKAMORE Cres , Stittsville - Munster - Richmond, K0A 2Z0, Ontario
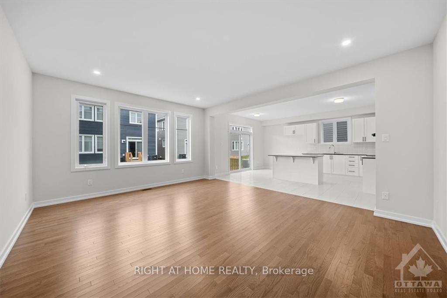
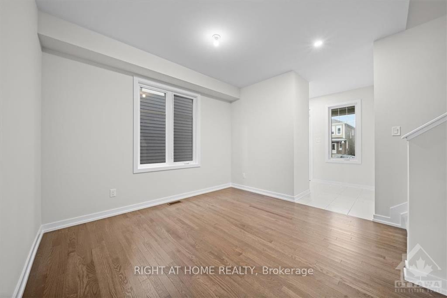
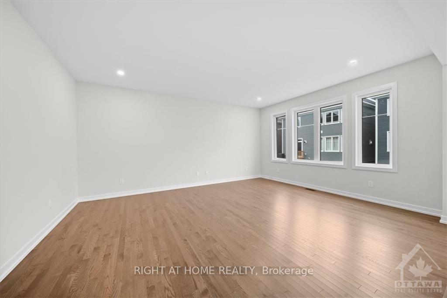
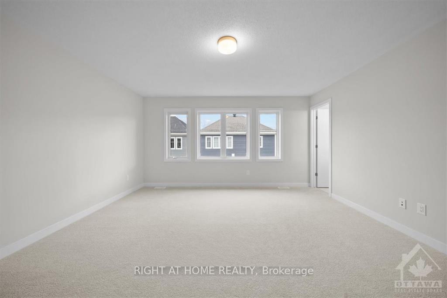
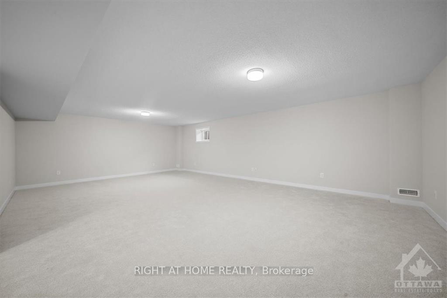
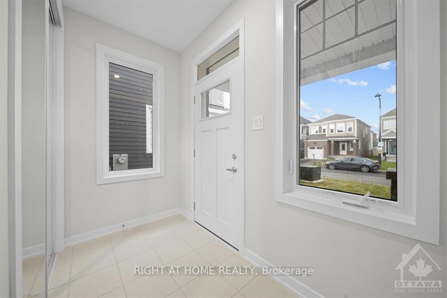
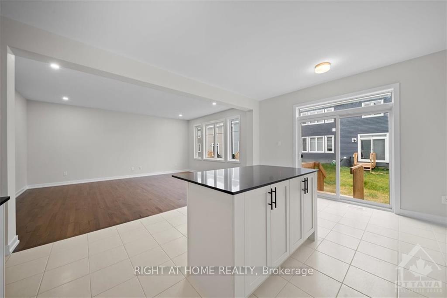
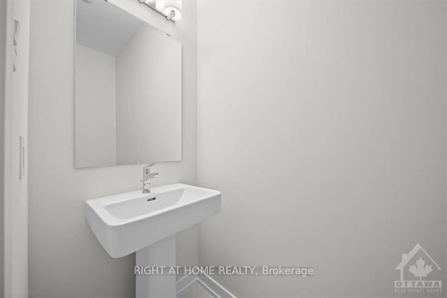
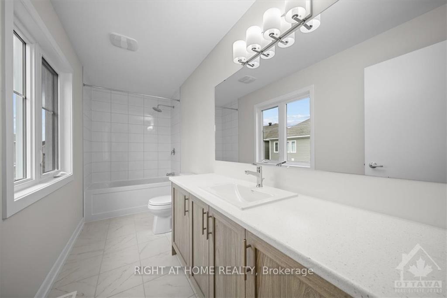
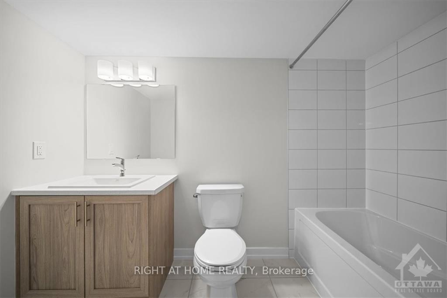
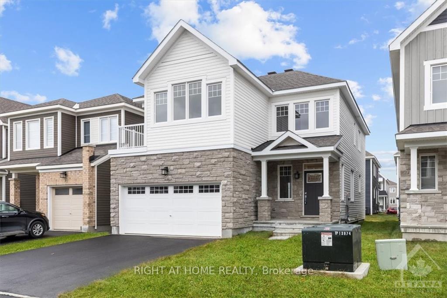
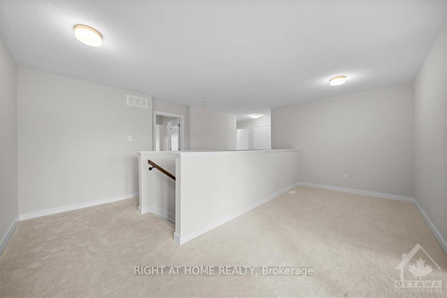
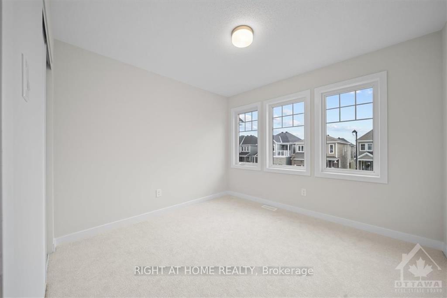
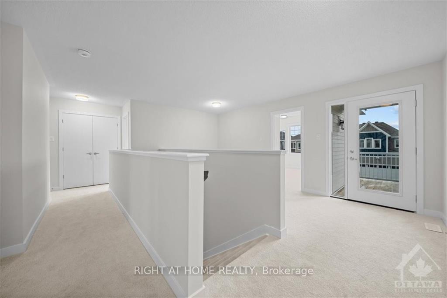
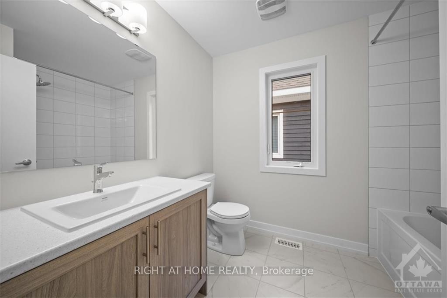
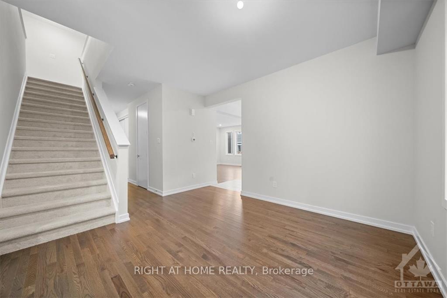
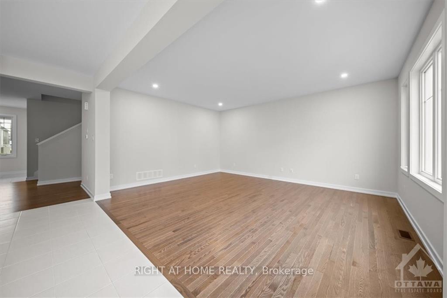
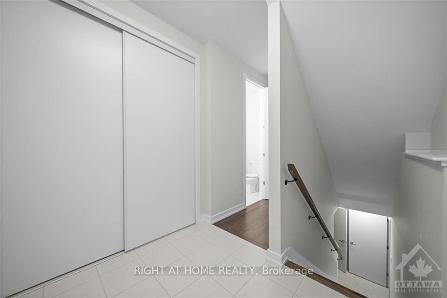
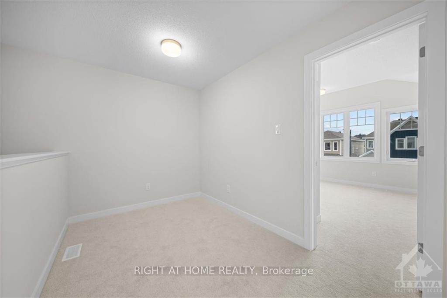
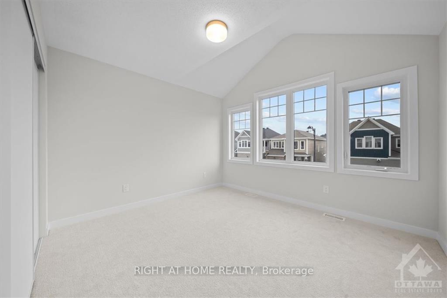
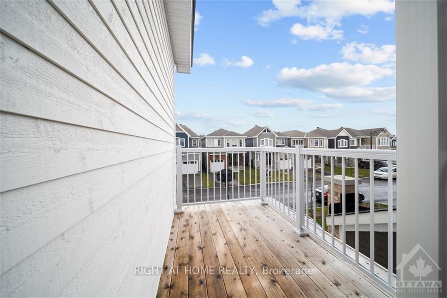
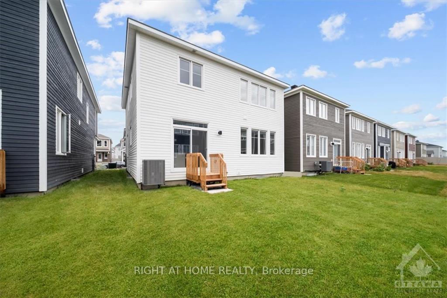
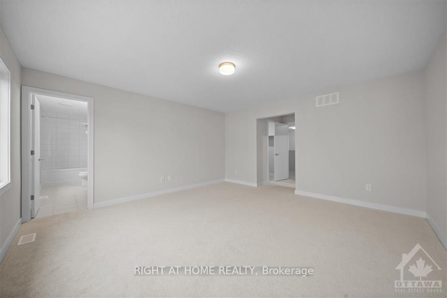
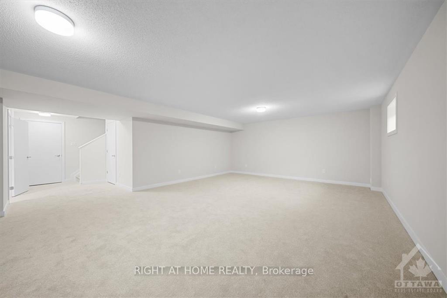
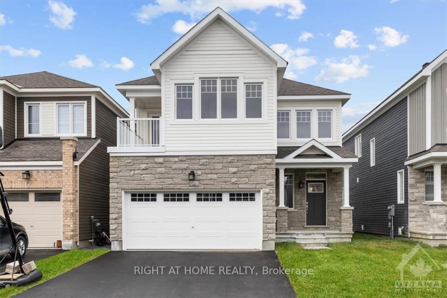
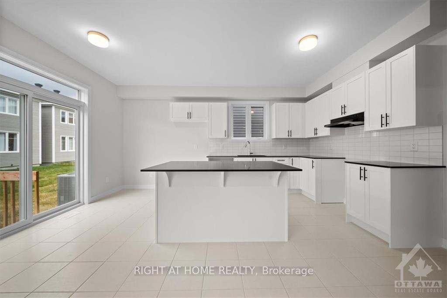
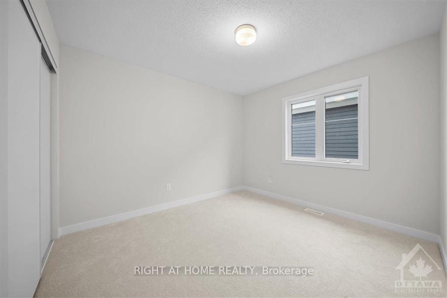







































































































































| Deposit: 6590, Flooring: Tile, Flooring: Hardwood, Flooring: Carpet W/W & Mixed, Welcome to 74 Hackamore! This BRAND NEW NEVER BEEN LIVED IN 36' detached home features four bedrooms + loft, four baths, and an impressive 3000+ SQUARE FEET THROUGHOUT. Located in the master-planned community of Fox Run, 74 Hackamore features family-oriented amenities - outdoor space at Meynell Park & Pond, schools, shopping and transportation. Stepping inside, PREMIUM FEATURES AND UPGRADES are immediately noticeable. Main floor features hdwd floors, smooth 9' ceilings and premium lighting. Open-concept living connects you from the kitchen, with quartz countertops and modern finishes, to the great room, fit for entertaining, and dining. A pwdr room and mudroom with access to the dble-car garage round out this level. Upper level hosts the primary suite, W/ TWO WICs and ensuite. Also upstairs is the loft, perfect for a home office, three more bdrms, BALCONY and a full bath. Fully-finished rec-room, full three-piece bath, laundry and storage make up the lower level. Don't miss this one! |
| Price | $3,295 |
| Address: | 74 HACKAMORE Cres , Stittsville - Munster - Richmond, K0A 2Z0, Ontario |
| Directions/Cross Streets: | Perth Road to Meynell to Hackamore. Subject property on the left. |
| Rooms: | 8 |
| Rooms +: | 1 |
| Bedrooms: | 4 |
| Bedrooms +: | 0 |
| Kitchens: | 1 |
| Kitchens +: | 0 |
| Family Room: | N |
| Basement: | Finished, Full |
| Property Type: | Detached |
| Style: | 2-Storey |
| Exterior: | Vinyl Siding |
| Garage Type: | Attached |
| Pool: | None |
| Laundry Access: | Ensuite |
| Property Features: | Park, Public Transit |
| Heat Source: | Gas |
| Heat Type: | Forced Air |
| Central Air Conditioning: | Central Air |
| Sewers: | Sewers |
| Water: | Municipal |
| Utilities-Gas: | Y |
| Although the information displayed is believed to be accurate, no warranties or representations are made of any kind. |
| RIGHT AT HOME REALTY |
- Listing -1 of 0
|
|

Simon Huang
Broker
Bus:
905-241-2222
Fax:
905-241-3333
| Book Showing | Email a Friend |
Jump To:
At a Glance:
| Type: | Freehold - Detached |
| Area: | Ottawa |
| Municipality: | Stittsville - Munster - Richmond |
| Neighbourhood: | 8209 - Goulbourn Twp From Franktown Rd/South |
| Style: | 2-Storey |
| Lot Size: | x () |
| Approximate Age: | |
| Tax: | $0 |
| Maintenance Fee: | $0 |
| Beds: | 4 |
| Baths: | 4 |
| Garage: | 0 |
| Fireplace: | |
| Air Conditioning: | |
| Pool: | None |
Locatin Map:

Listing added to your favorite list
Looking for resale homes?

By agreeing to Terms of Use, you will have ability to search up to 236476 listings and access to richer information than found on REALTOR.ca through my website.

