$1,195,000
Available - For Sale
Listing ID: X10430751
30 CONCH Way , Manotick - Kars - Rideau Twp and Area, K4M 0M4, Ontario
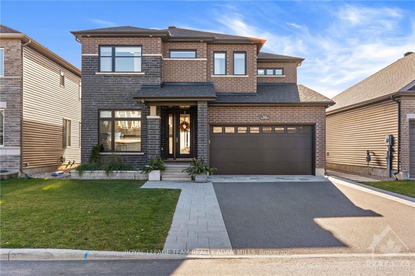
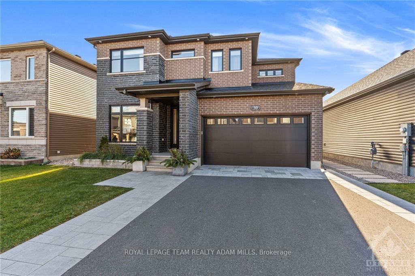
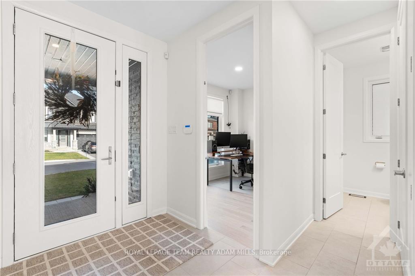
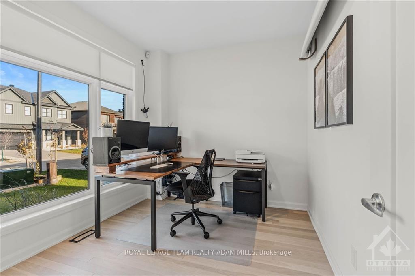
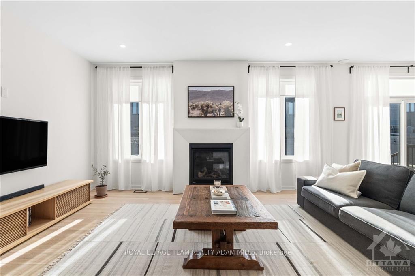
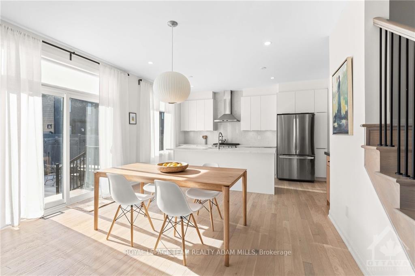
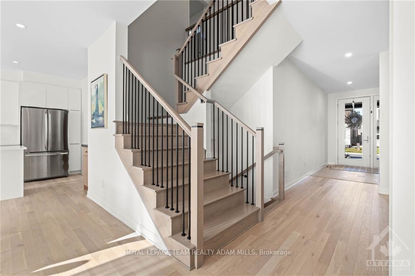
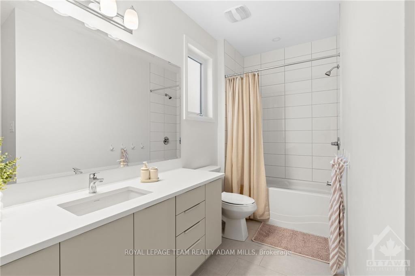
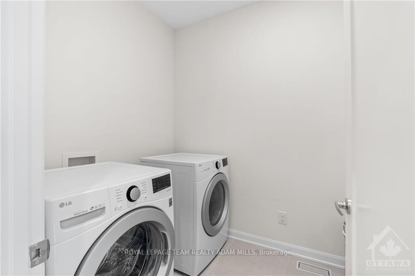
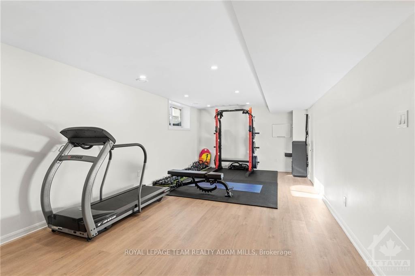
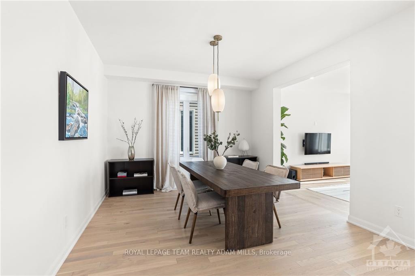
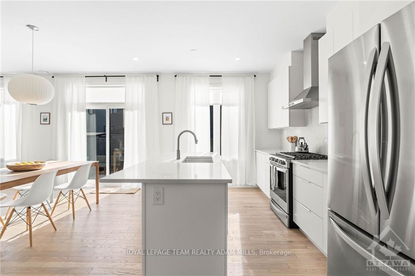
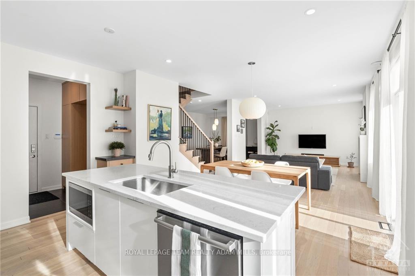
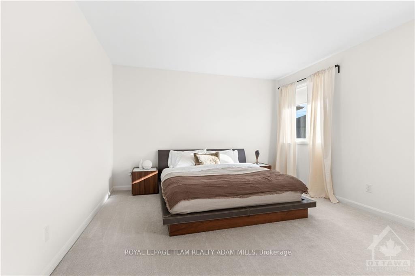
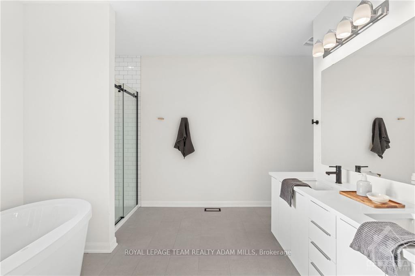
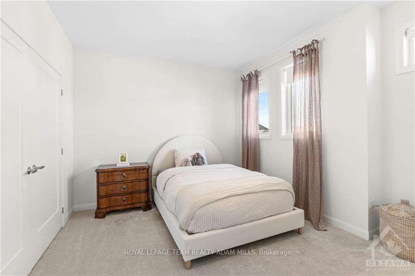
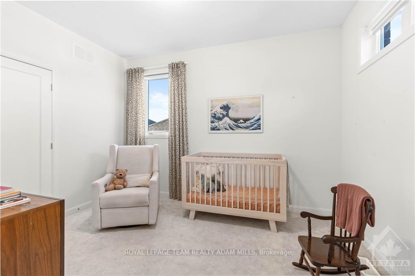
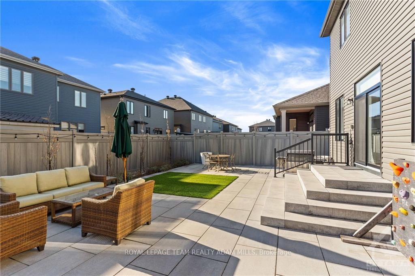
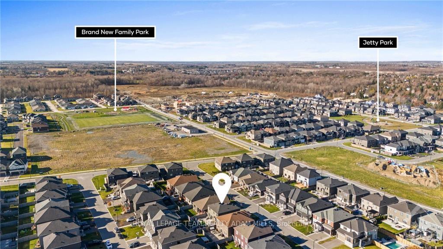
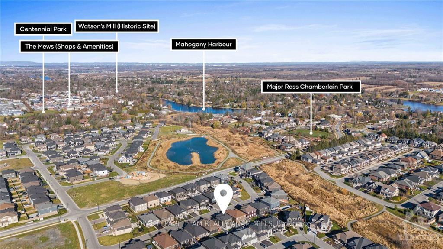
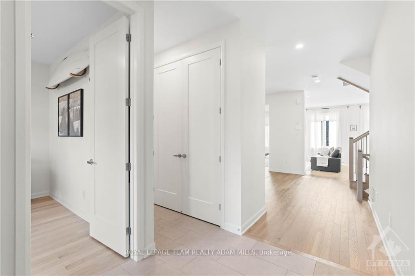
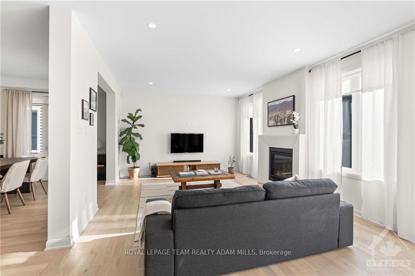
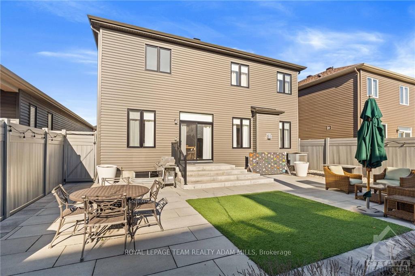
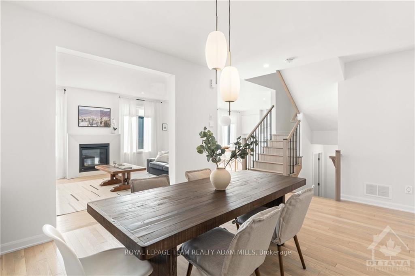
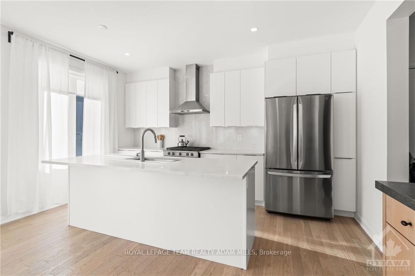
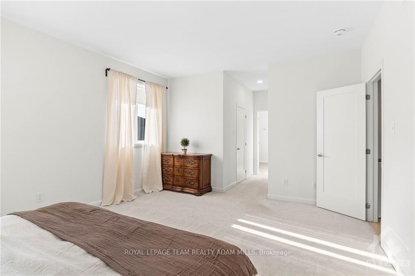
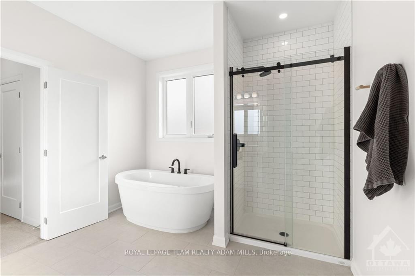
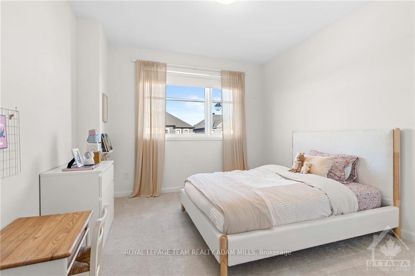
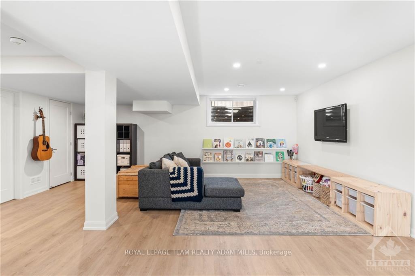
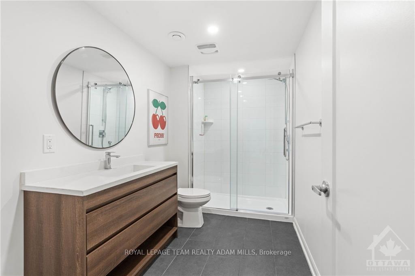






















































































































































| Flooring: Tile, Family living meets impeccable style in this stunning home situated in Manotick's Mahogany Community. Exuding impeccable care & luxurious upgrades throughout this home is truly turnkey. Flooded with natural sunlight, the main level highlights include 9-foot ceilings, hardwood floors, a private home office, formal dining room, family room with gas fireplace & custom concrete surround, & a convenient mudroom. The gourmet chef's kitchen is a showstopper, with a large quartz island, stainless steel appliances, & modern quartz slab backsplash. The hardwood staircase leads you to 4 beautifully designed bedrooms, a laundry room, & sleek family bathroom. The primary bedroom boasts his & her walk-in closets & a spa-like ensuite with freestanding tub & glass-enclosed shower. The finished lower level boasts a great room, gym & 3-piece bathroom. Enjoy the zero maintenance landscaped backyard while kids play on a quiet, family-friendly street, just steps from green space, trails, schools & parks., Flooring: Hardwood, Flooring: Carpet W/W & Mixed |
| Price | $1,195,000 |
| Taxes: | $6461.00 |
| Address: | 30 CONCH Way , Manotick - Kars - Rideau Twp and Area, K4M 0M4, Ontario |
| Lot Size: | 44.97 x 95.20 (Feet) |
| Directions/Cross Streets: | From Manotick Main St; Right onto Bridgeport Ave; Left onto Conch Way |
| Rooms: | 21 |
| Rooms +: | 0 |
| Bedrooms: | 4 |
| Bedrooms +: | 0 |
| Kitchens: | 1 |
| Kitchens +: | 0 |
| Family Room: | Y |
| Basement: | Finished, Full |
| Property Type: | Detached |
| Style: | 2-Storey |
| Exterior: | Brick, Stone |
| Garage Type: | Attached |
| Pool: | None |
| Property Features: | Fenced Yard, Park, Public Transit |
| Fireplace/Stove: | Y |
| Heat Source: | Gas |
| Heat Type: | Forced Air |
| Central Air Conditioning: | Central Air |
| Sewers: | Sewers |
| Water: | Municipal |
| Utilities-Gas: | Y |
$
%
Years
This calculator is for demonstration purposes only. Always consult a professional
financial advisor before making personal financial decisions.
| Although the information displayed is believed to be accurate, no warranties or representations are made of any kind. |
| ROYAL LEPAGE TEAM REALTY ADAM MILLS |
- Listing -1 of 0
|
|

Simon Huang
Broker
Bus:
905-241-2222
Fax:
905-241-3333
| Virtual Tour | Book Showing | Email a Friend |
Jump To:
At a Glance:
| Type: | Freehold - Detached |
| Area: | Ottawa |
| Municipality: | Manotick - Kars - Rideau Twp and Area |
| Neighbourhood: | 8003 - Mahogany Community |
| Style: | 2-Storey |
| Lot Size: | 44.97 x 95.20(Feet) |
| Approximate Age: | |
| Tax: | $6,461 |
| Maintenance Fee: | $0 |
| Beds: | 4 |
| Baths: | 4 |
| Garage: | 0 |
| Fireplace: | Y |
| Air Conditioning: | |
| Pool: | None |
Locatin Map:
Payment Calculator:

Listing added to your favorite list
Looking for resale homes?

By agreeing to Terms of Use, you will have ability to search up to 236476 listings and access to richer information than found on REALTOR.ca through my website.

