$825,000
Available - For Sale
Listing ID: X10430872
1273 RANDALL Ave , Alta Vista and Area, K1H 7P9, Ontario
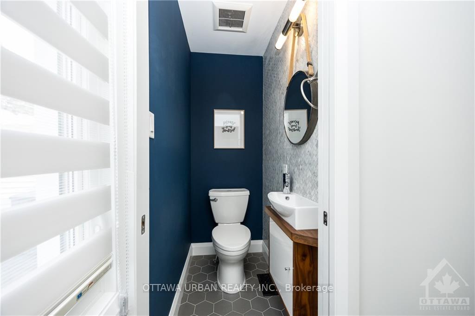
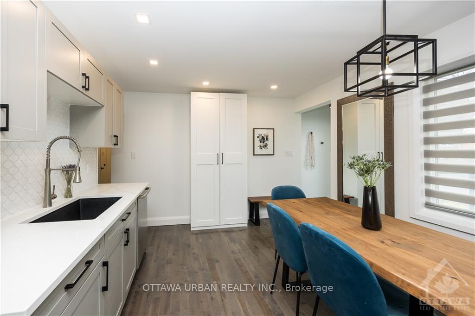
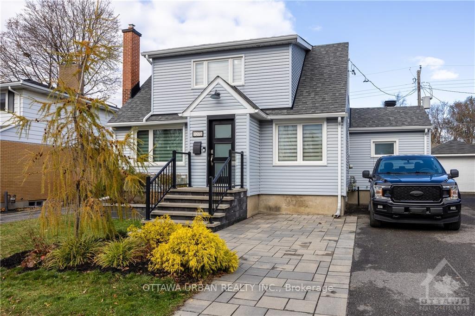
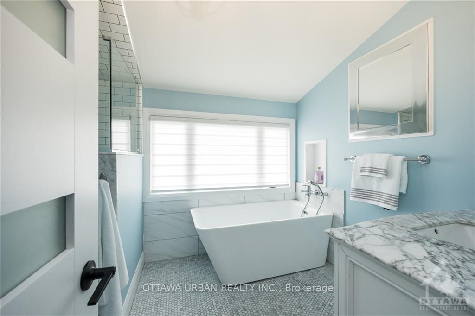
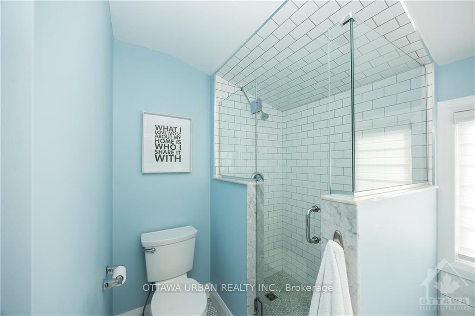
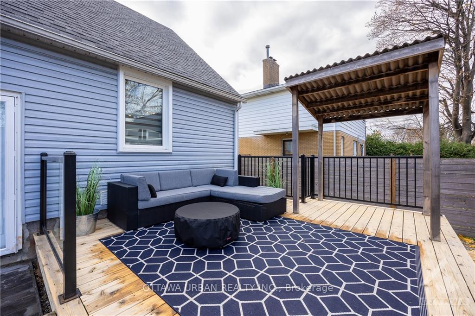
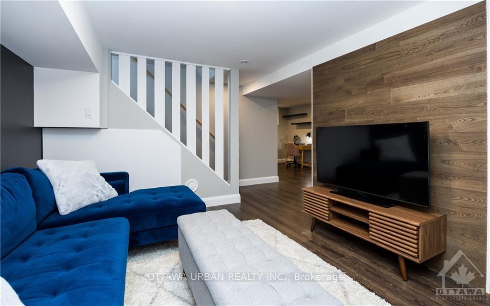
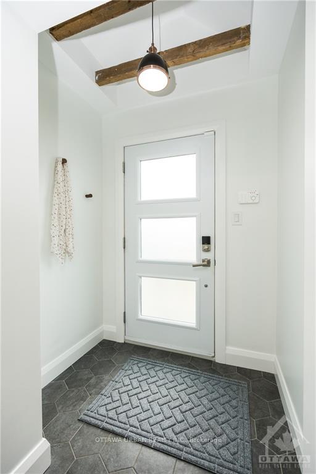
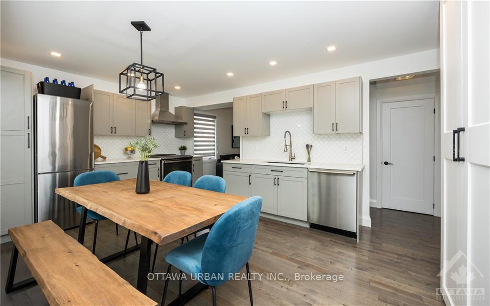
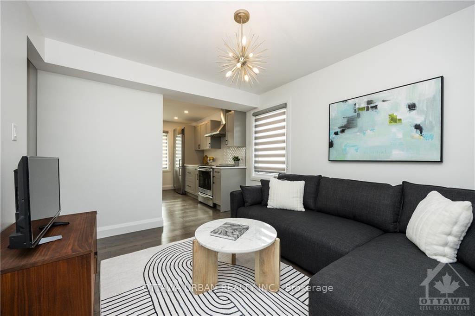
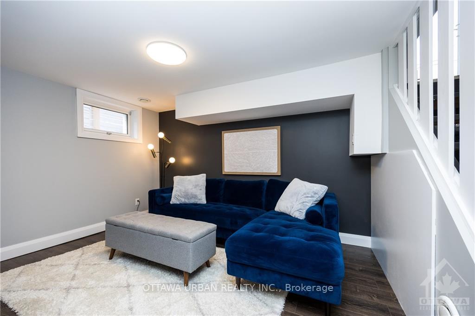
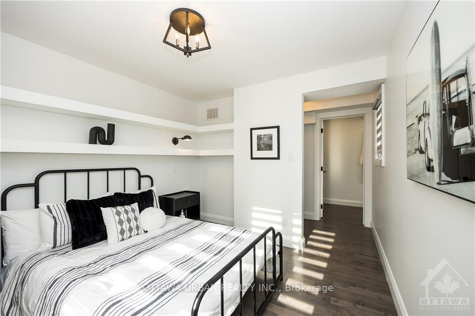
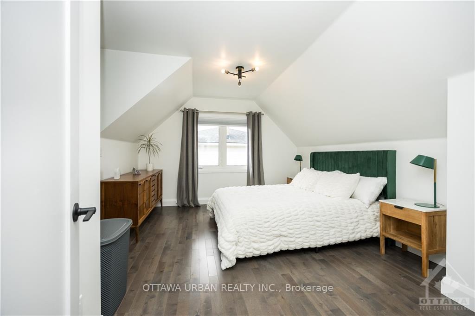
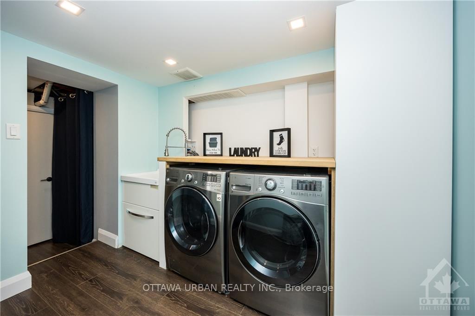
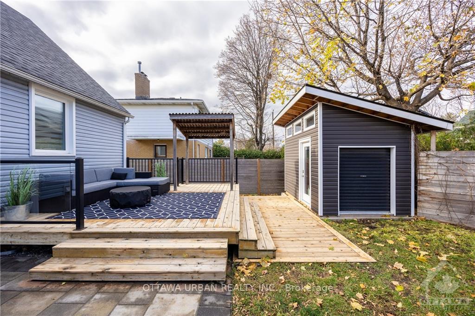
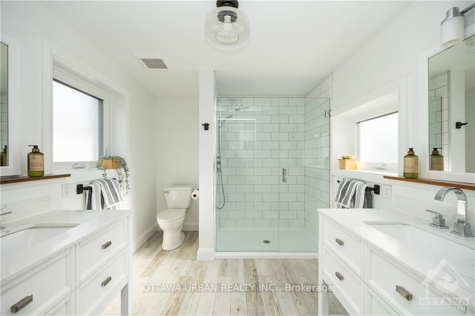
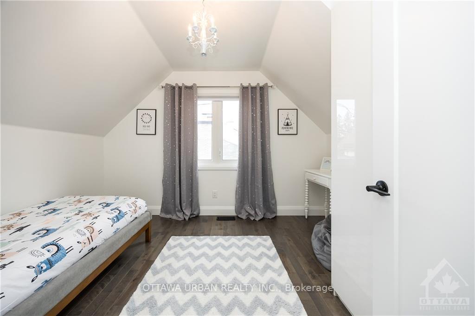
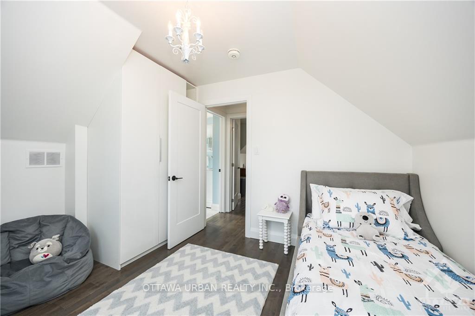
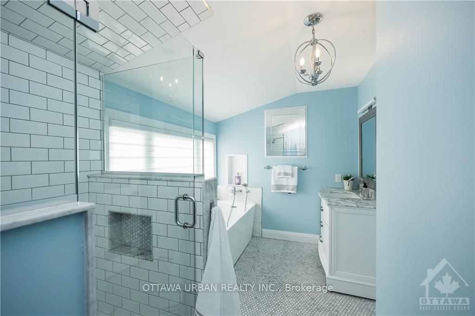
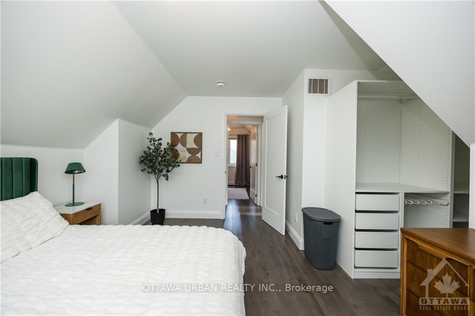
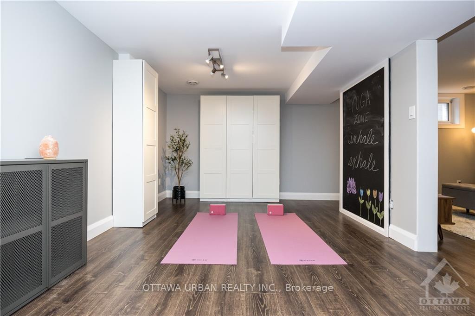
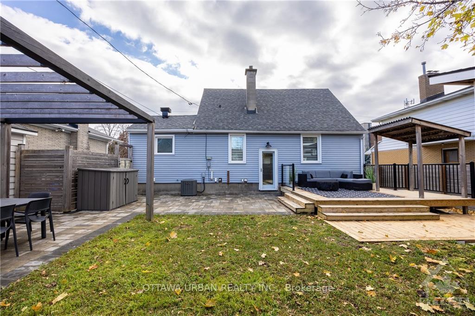
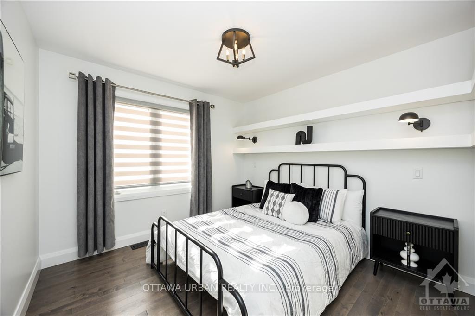



















































































































| Flooring: Tile, Stylish & Fully Renovated Gem in the Heart of Alta Vista! This updated home offers the perfect blend of modern luxury & urban charm. Main floor features spacious, sunlit eat- in kitchen that seamlessly flows into the living area, creating an open, inviting space. Main floor also includes Primary Suite with 4-piece en-suite bath, & stylish guest bath. Upstairs, you'll find 2 generously sized bedrooms & elegant 4-pc bathroom. But that's not all! The fully finished basement is a true bonus, complete w/cozy family room, dedicated children's play area, an office area, laundry room, and storage. Step outside to your own private backyard retreat an entertainer's dream featuring interlock stone, a large cedar deck w/pergola, a cedar fence for privacy, and a modern shed. Additional highlights include a two-car driveway and the unbeatable convenience of living in a sought-after neighborhood with easy access to Farm Boy, vibrant shops, restaurants, parks, and schools all just minutes away., Flooring: Hardwood, Flooring: Laminate |
| Price | $825,000 |
| Taxes: | $5764.00 |
| Address: | 1273 RANDALL Ave , Alta Vista and Area, K1H 7P9, Ontario |
| Lot Size: | 50.00 x 80.94 (Feet) |
| Directions/Cross Streets: | Heading North on Bank St. turn right onto Randall Avenue or from Alta Vista turn west onto Randall A |
| Rooms: | 8 |
| Rooms +: | 5 |
| Bedrooms: | 3 |
| Bedrooms +: | 0 |
| Kitchens: | 1 |
| Kitchens +: | 0 |
| Family Room: | Y |
| Basement: | Finished, Full |
| Property Type: | Detached |
| Style: | 1 1/2 Storey |
| Exterior: | Other |
| Garage Type: | Other |
| Pool: | None |
| Property Features: | Fenced Yard, Park, Public Transit |
| Heat Source: | Gas |
| Heat Type: | Forced Air |
| Central Air Conditioning: | Central Air |
| Sewers: | Sewers |
| Water: | Municipal |
| Utilities-Gas: | Y |
$
%
Years
This calculator is for demonstration purposes only. Always consult a professional
financial advisor before making personal financial decisions.
| Although the information displayed is believed to be accurate, no warranties or representations are made of any kind. |
| OTTAWA URBAN REALTY INC. |
- Listing -1 of 0
|
|

Simon Huang
Broker
Bus:
905-241-2222
Fax:
905-241-3333
| Book Showing | Email a Friend |
Jump To:
At a Glance:
| Type: | Freehold - Detached |
| Area: | Ottawa |
| Municipality: | Alta Vista and Area |
| Neighbourhood: | 3605 - Alta Vista |
| Style: | 1 1/2 Storey |
| Lot Size: | 50.00 x 80.94(Feet) |
| Approximate Age: | |
| Tax: | $5,764 |
| Maintenance Fee: | $0 |
| Beds: | 3 |
| Baths: | 3 |
| Garage: | 0 |
| Fireplace: | |
| Air Conditioning: | |
| Pool: | None |
Locatin Map:
Payment Calculator:

Listing added to your favorite list
Looking for resale homes?

By agreeing to Terms of Use, you will have ability to search up to 236476 listings and access to richer information than found on REALTOR.ca through my website.

