$715,000
Available - For Sale
Listing ID: X10431487
3355 WOODROFFE Ave , Barrhaven, K2G 4P4, Ontario
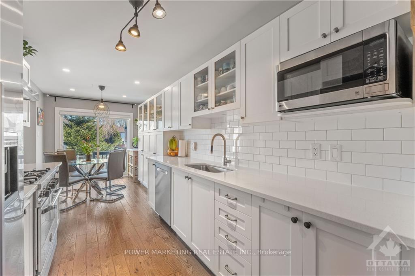
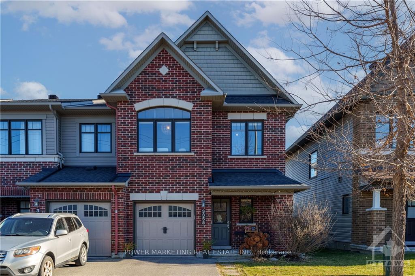
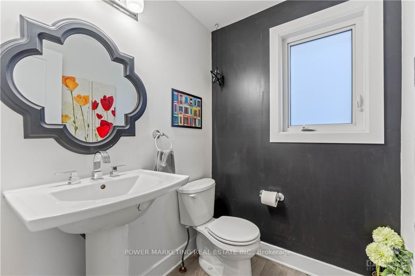
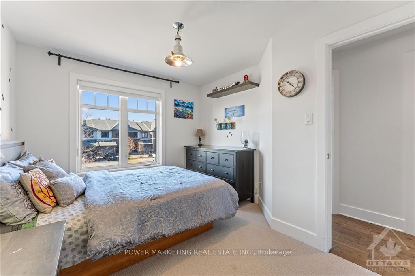
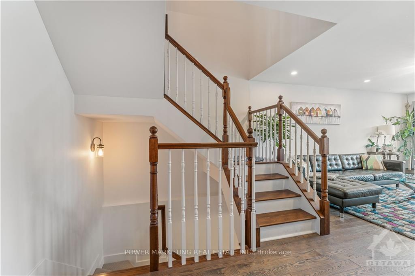
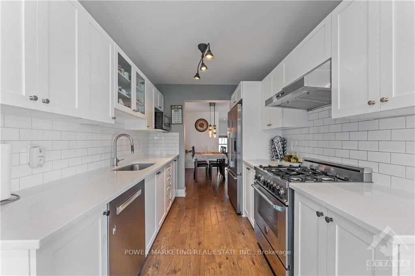
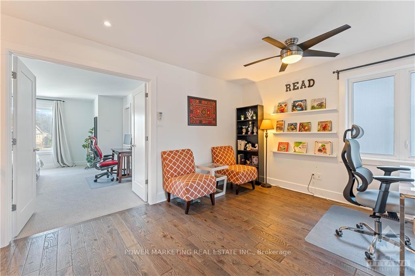
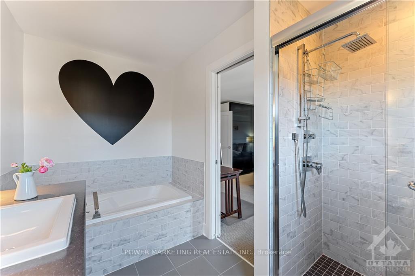
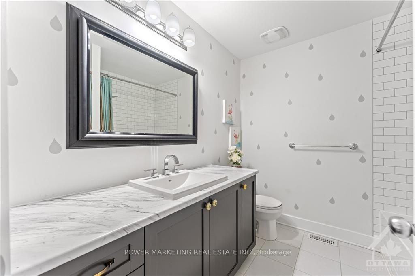
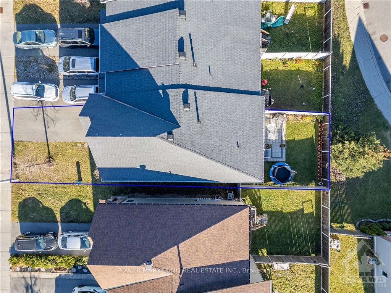
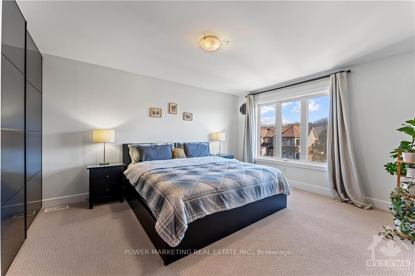
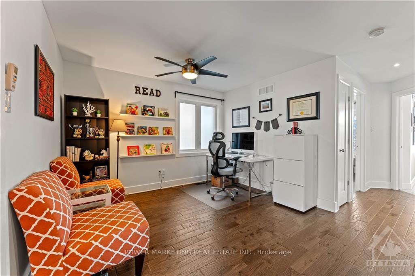
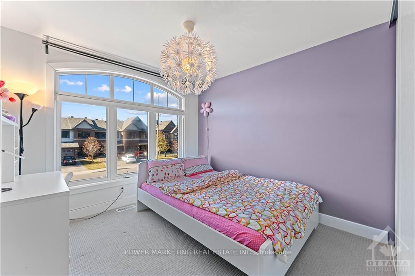
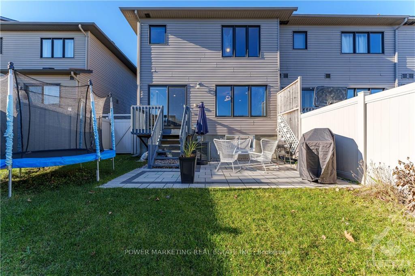
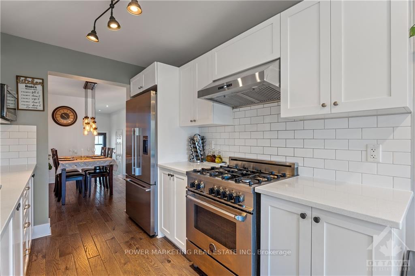
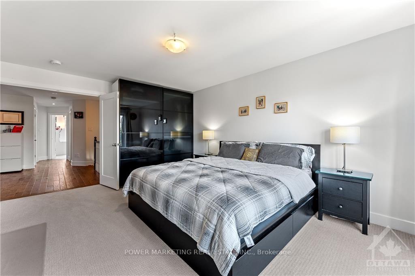
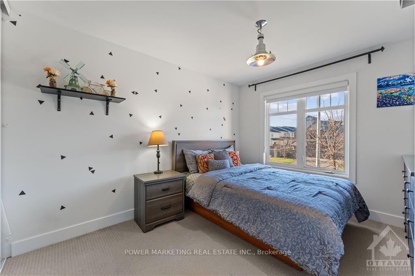
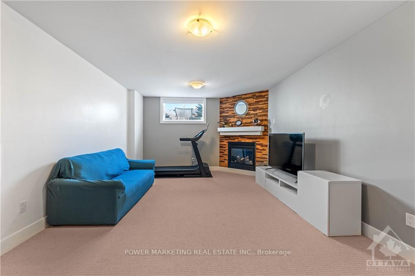
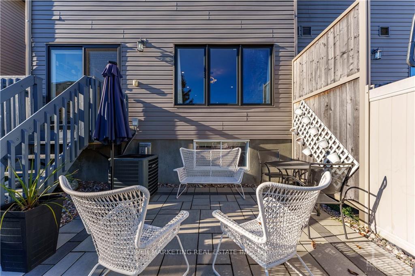
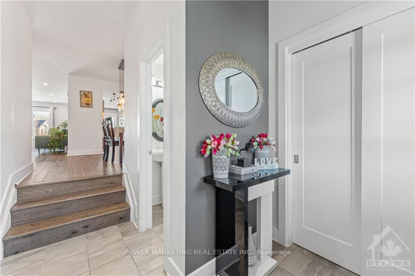
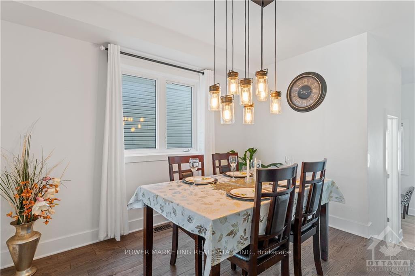
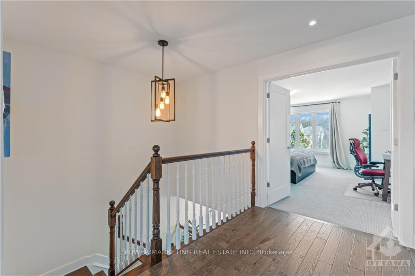
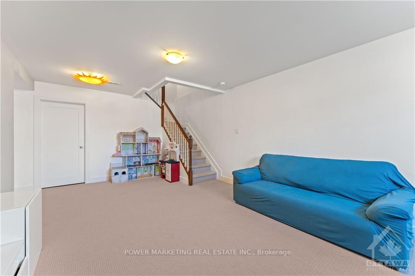
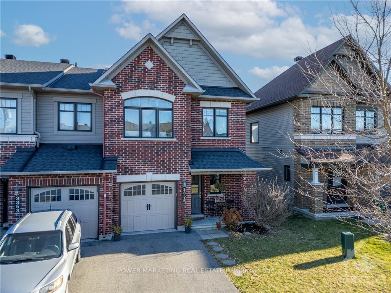
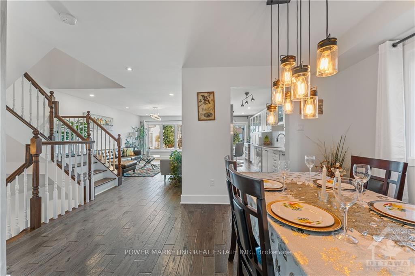
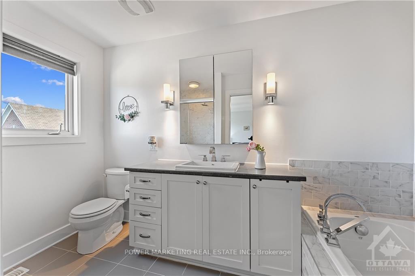
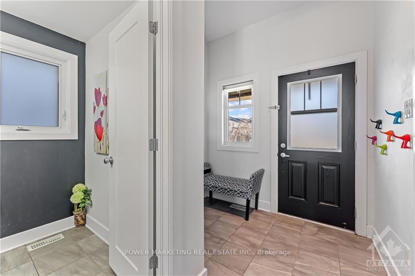
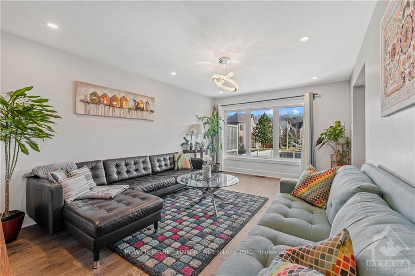
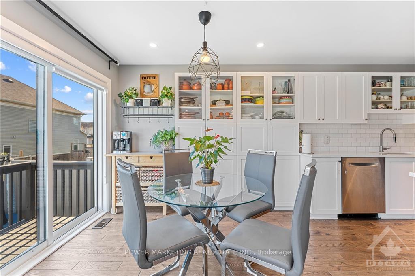
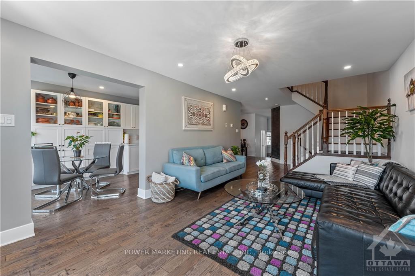






























| Flooring: Tile, Flooring: Hardwood, Flooring: Carpet W/W & Mixed, Stunning 3-beds+loft, 2.5-bath end-unit townhome in the heart of Barrhaven, prime location close to restaurants, shopping, recreation, and parks. The main flr features gleaming hardwood flrs, smooth ceilings, and a a formal dining rm with potlights. The modern galley kitchen is a chef's dream, equipped with stainless steel appliances, a gas stove, white subway tile backsplash, an upgraded wall pantry with glass display cabinetry, and a cozy eat-in area. A sliding patio door opens to a spacious patio and a big backyard with no rear neighbours. Upgraded hardwood stairs lead to a versatile loft space. The primary bedrm offers a walk-in closet and a spa-like 4-pc ensuite with a soaker tub and glass-door shower. Two additional beds and a full bath complete the second level. The fully finished basement includes a large recreation room featuring a gorgeous corner gas fireplace with a stone surround. This home combines style, comfort, and convenience in an unbeatable location don't miss out! |
| Price | $715,000 |
| Taxes: | $4437.00 |
| Address: | 3355 WOODROFFE Ave , Barrhaven, K2G 4P4, Ontario |
| Lot Size: | 26.67 x 90.22 (Feet) |
| Directions/Cross Streets: | Woodroffe Ave. South of Strandherd Dr. Home is on left, just before Crestway. |
| Rooms: | 12 |
| Rooms +: | 0 |
| Bedrooms: | 3 |
| Bedrooms +: | 0 |
| Kitchens: | 1 |
| Kitchens +: | 0 |
| Family Room: | Y |
| Basement: | Finished, Full |
| Property Type: | Att/Row/Twnhouse |
| Style: | 2-Storey |
| Exterior: | Brick, Other |
| Garage Type: | Attached |
| Pool: | None |
| Property Features: | Fenced Yard, Park, Public Transit, School Bus Route |
| Heat Source: | Gas |
| Heat Type: | Forced Air |
| Central Air Conditioning: | Central Air |
| Sewers: | Sewers |
| Water: | Municipal |
| Utilities-Gas: | Y |
$
%
Years
This calculator is for demonstration purposes only. Always consult a professional
financial advisor before making personal financial decisions.
| Although the information displayed is believed to be accurate, no warranties or representations are made of any kind. |
| POWER MARKETING REAL ESTATE INC. |
- Listing -1 of 0
|
|

Simon Huang
Broker
Bus:
905-241-2222
Fax:
905-241-3333
| Book Showing | Email a Friend |
Jump To:
At a Glance:
| Type: | Freehold - Att/Row/Twnhouse |
| Area: | Ottawa |
| Municipality: | Barrhaven |
| Neighbourhood: | 7709 - Barrhaven - Strandherd |
| Style: | 2-Storey |
| Lot Size: | 26.67 x 90.22(Feet) |
| Approximate Age: | |
| Tax: | $4,437 |
| Maintenance Fee: | $0 |
| Beds: | 3 |
| Baths: | 3 |
| Garage: | 0 |
| Fireplace: | |
| Air Conditioning: | |
| Pool: | None |
Locatin Map:
Payment Calculator:

Listing added to your favorite list
Looking for resale homes?

By agreeing to Terms of Use, you will have ability to search up to 236476 listings and access to richer information than found on REALTOR.ca through my website.

