$1,899,000
Available - For Sale
Listing ID: C10295644
20 Lombard St , Unit UPH06, Toronto, M5C 0A7, Ontario
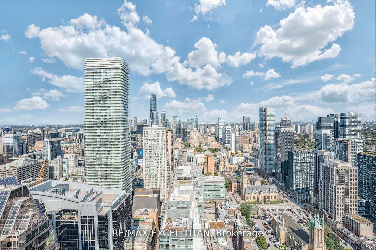
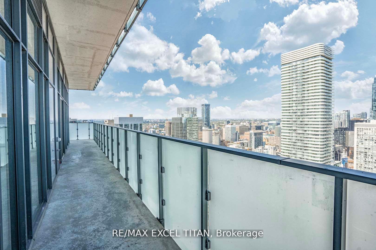
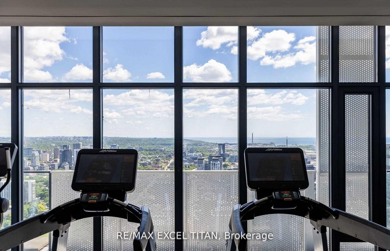
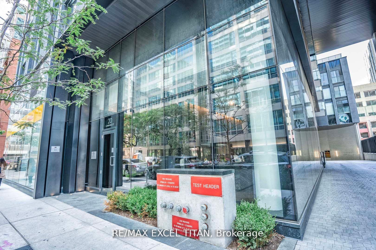
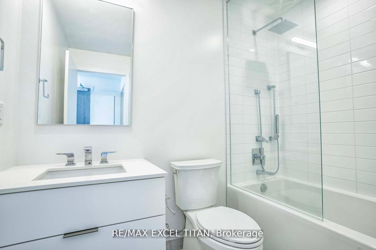
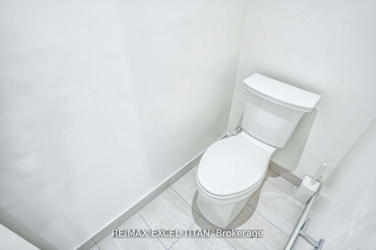
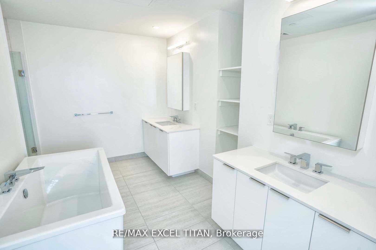
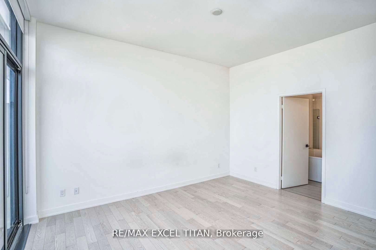
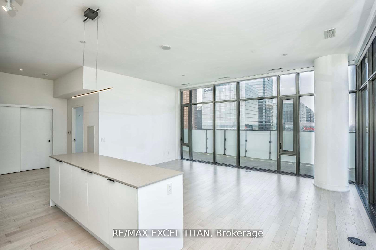
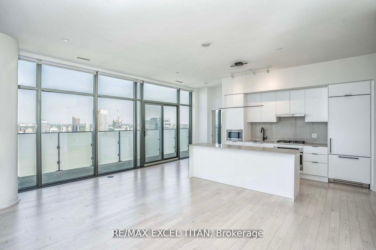
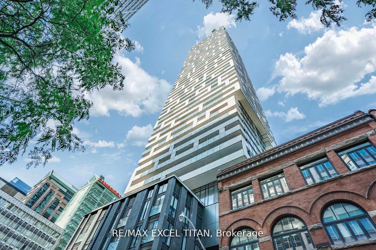
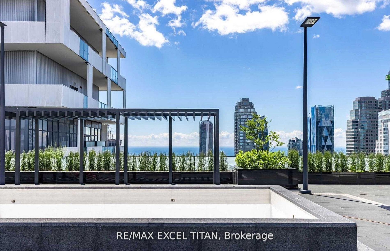
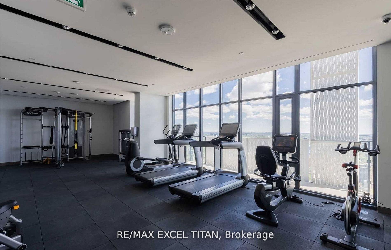
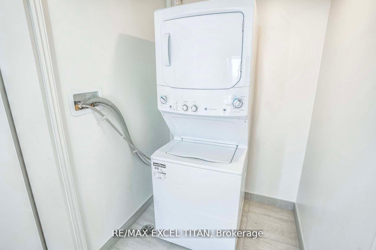
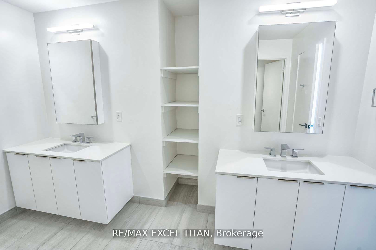
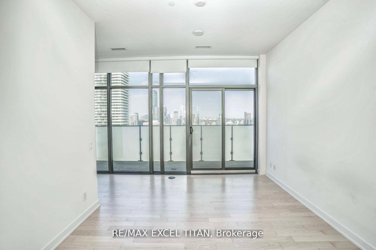
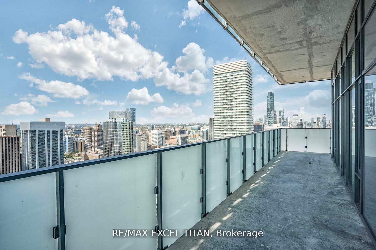
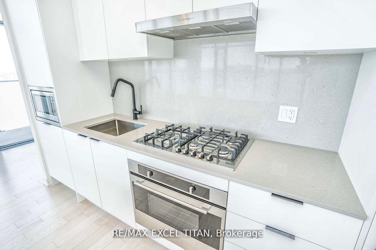
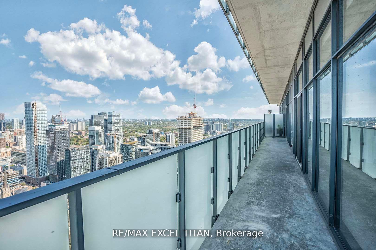
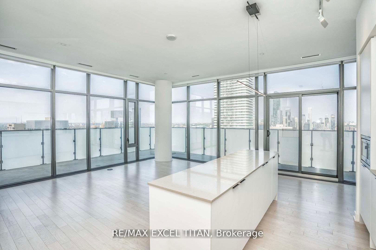
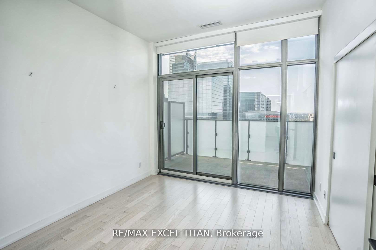
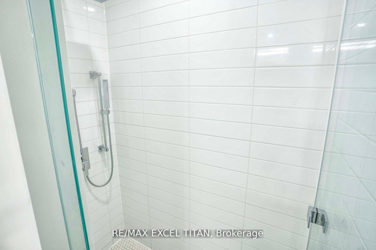
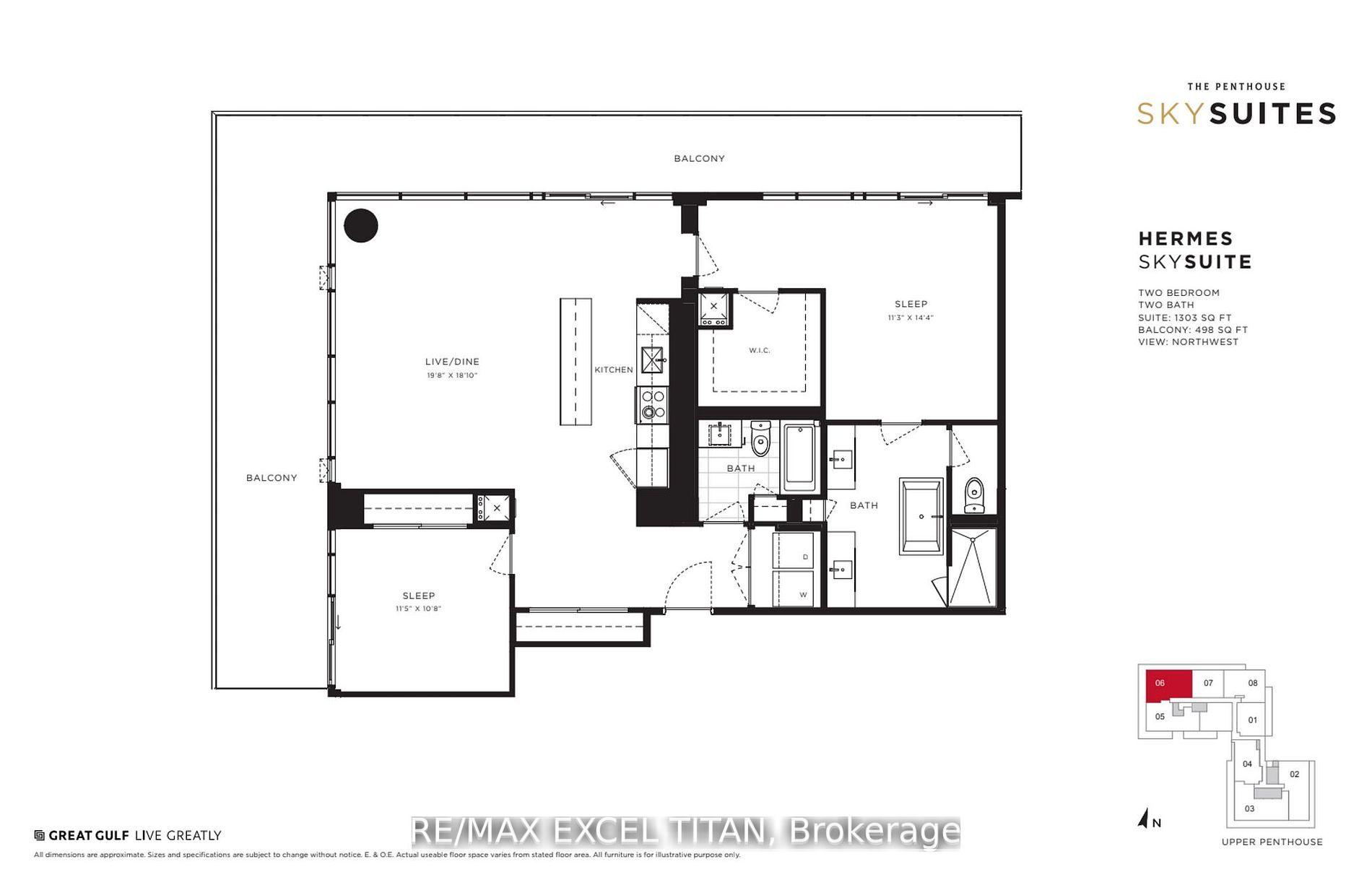
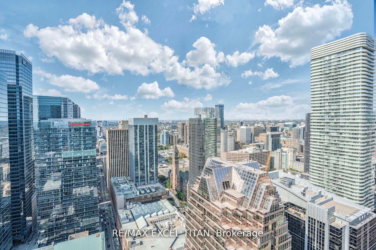
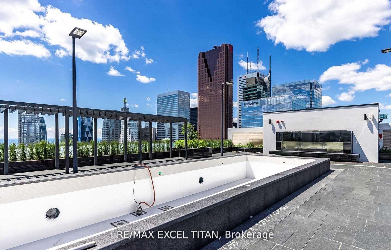
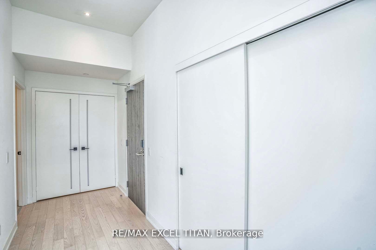
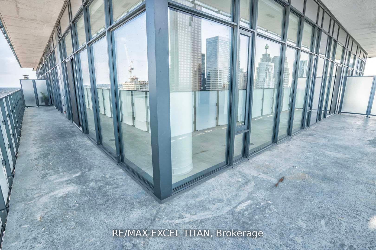
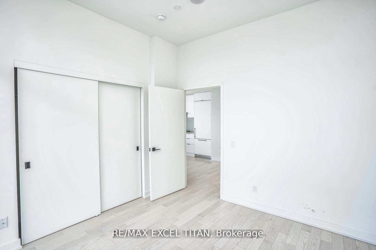
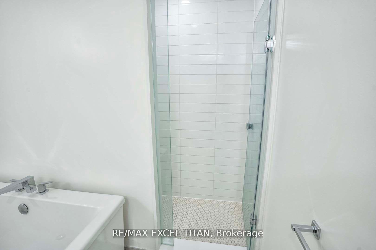
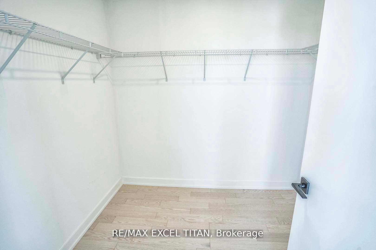
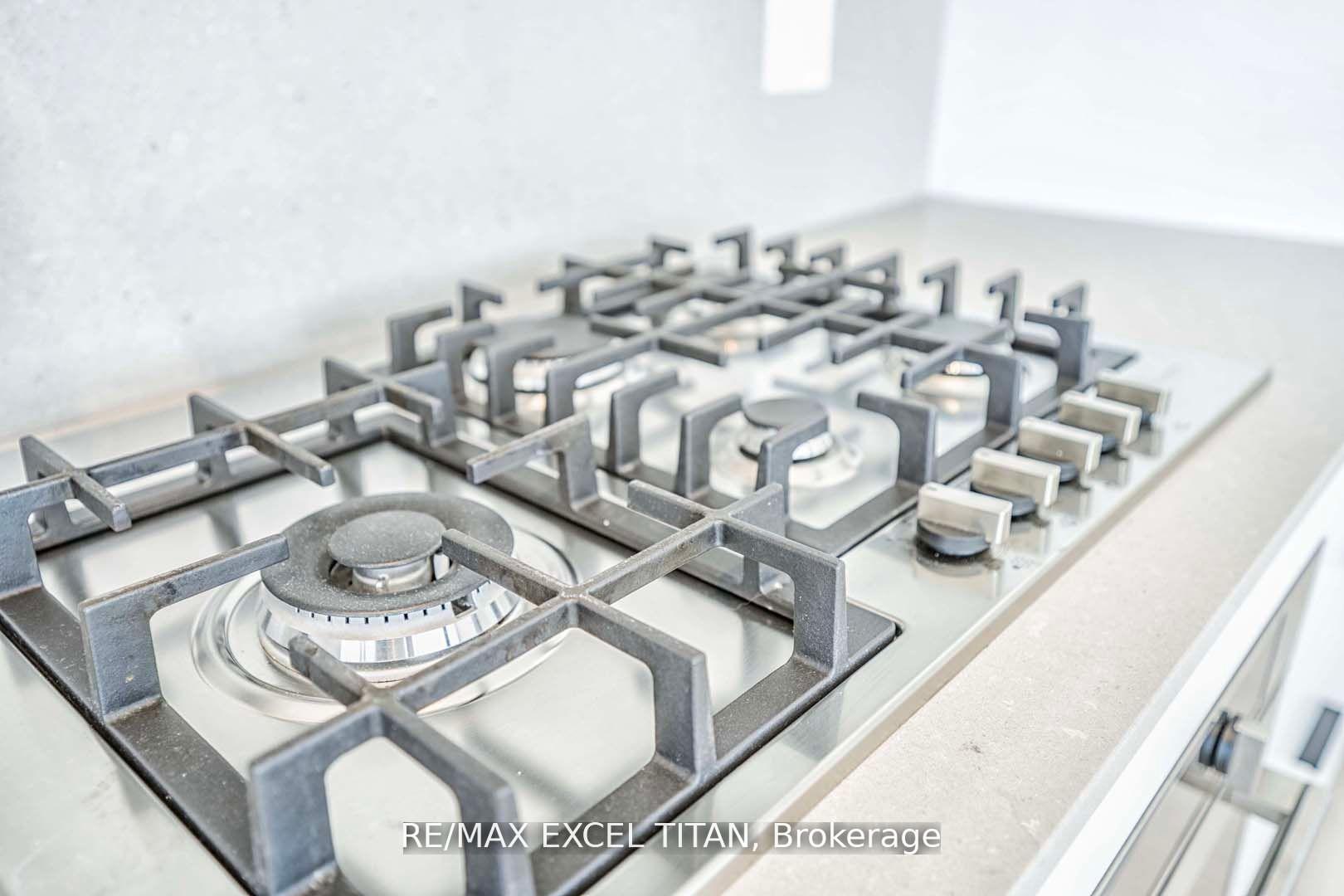
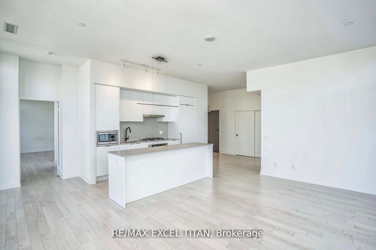
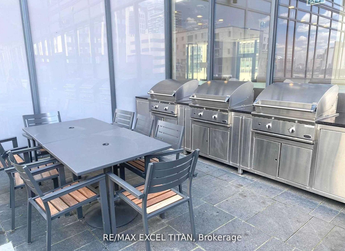
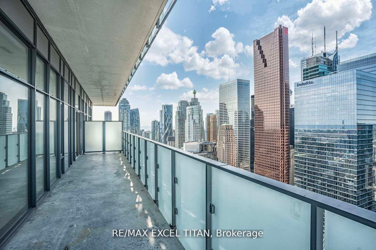
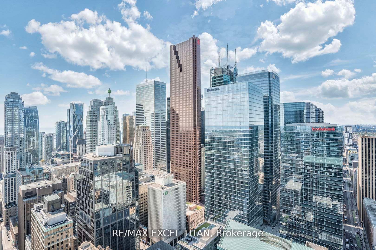
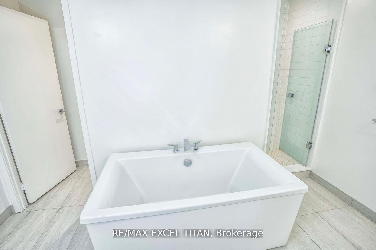
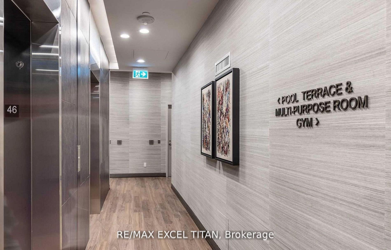
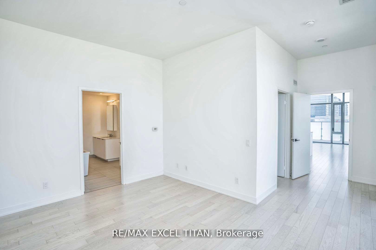
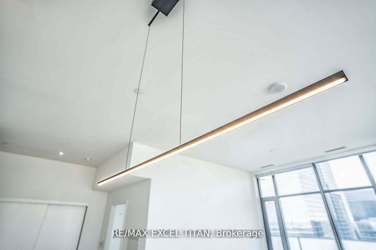
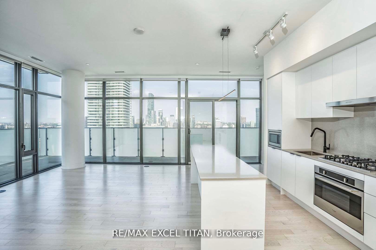








































| Luxurious 1303 Sq Ft, 2-Bedroom, 2-Bathroom Penthouse Suite in the Coveted Yonge + Rich Community! This corner unit features an amazing Living area with floor-to-ceiling windows and soaring ceilings, leading to a spacious 498 sq ft wraparound balcony that offers breathtaking skyline views. Live in luxury high above the city! The huge primary bedroom includes a walk-in closet and a 5-piece master ensuite, also with floor-to-ceiling windows and access to the balcony. The Gourmet kitchen and dining area are equipped with high-end gas appliances, Quartz Countertop. The suite is fully finished with elegant matte black hardware and boasts 10-foot ceilings throughout. 2nd bedroom also includes Built in closet and window with breat taking views. 2 Parking and 1 Bicycle Locker is included. Don't miss your chance to call this exceptional penthouse your home! |
| Extras: Amenities : Health And Leisure Studio Featuring Yoga, Pilates & Aerobics, State Of The Art Gym, Outdoor Swimming, Poolside Lounge, Steam Room, Hot Plunge, Bbq Area, Billiards. 5th floor amenities accessible as well |
| Price | $1,899,000 |
| Taxes: | $11500.00 |
| Maintenance Fee: | 1280.77 |
| Address: | 20 Lombard St , Unit UPH06, Toronto, M5C 0A7, Ontario |
| Province/State: | Ontario |
| Condo Corporation No | TSCC |
| Level | 18 |
| Unit No | 6 |
| Directions/Cross Streets: | Yonge and Richmond |
| Rooms: | 7 |
| Bedrooms: | 2 |
| Bedrooms +: | |
| Kitchens: | 1 |
| Family Room: | N |
| Basement: | None |
| Approximatly Age: | 0-5 |
| Property Type: | Condo Apt |
| Style: | Apartment |
| Exterior: | Concrete |
| Garage Type: | Underground |
| Garage(/Parking)Space: | 2.00 |
| Drive Parking Spaces: | 0 |
| Park #1 | |
| Parking Spot: | 21 |
| Parking Type: | Owned |
| Legal Description: | Level C |
| Park #2 | |
| Parking Spot: | 22 |
| Parking Type: | Owned |
| Legal Description: | Level C |
| Exposure: | Nw |
| Balcony: | Open |
| Locker: | None |
| Pet Permited: | Restrict |
| Retirement Home: | N |
| Approximatly Age: | 0-5 |
| Approximatly Square Footage: | 1200-1399 |
| Building Amenities: | Concierge, Gym, Indoor Pool, Media Room, Party/Meeting Room, Recreation Room |
| Property Features: | Arts Centre, Hospital, Library, Place Of Worship, Public Transit, Rec Centre |
| Maintenance: | 1280.77 |
| CAC Included: | Y |
| Common Elements Included: | Y |
| Parking Included: | Y |
| Building Insurance Included: | Y |
| Fireplace/Stove: | Y |
| Heat Source: | Gas |
| Heat Type: | Forced Air |
| Central Air Conditioning: | Central Air |
| Elevator Lift: | Y |
$
%
Years
This calculator is for demonstration purposes only. Always consult a professional
financial advisor before making personal financial decisions.
| Although the information displayed is believed to be accurate, no warranties or representations are made of any kind. |
| RE/MAX EXCEL TITAN |
- Listing -1 of 0
|
|

Simon Huang
Broker
Bus:
905-241-2222
Fax:
905-241-3333
| Book Showing | Email a Friend |
Jump To:
At a Glance:
| Type: | Condo - Condo Apt |
| Area: | Toronto |
| Municipality: | Toronto |
| Neighbourhood: | Church-Yonge Corridor |
| Style: | Apartment |
| Lot Size: | x () |
| Approximate Age: | 0-5 |
| Tax: | $11,500 |
| Maintenance Fee: | $1,280.77 |
| Beds: | 2 |
| Baths: | 2 |
| Garage: | 2 |
| Fireplace: | Y |
| Air Conditioning: | |
| Pool: |
Locatin Map:
Payment Calculator:

Listing added to your favorite list
Looking for resale homes?

By agreeing to Terms of Use, you will have ability to search up to 236476 listings and access to richer information than found on REALTOR.ca through my website.

