$1,050,000
Available - For Sale
Listing ID: C10430766
175 Pears Ave , Unit Th7, Toronto, M5R 0C1, Ontario
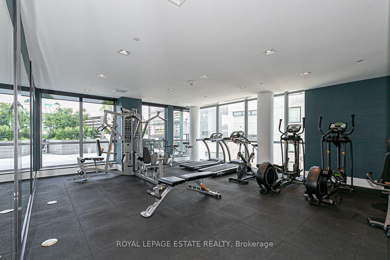
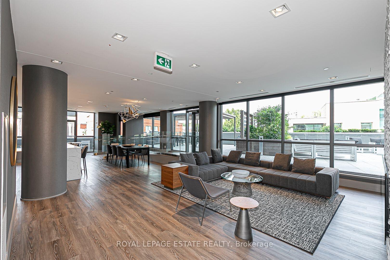
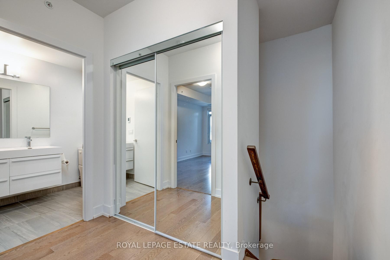
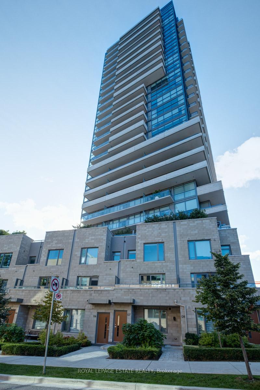
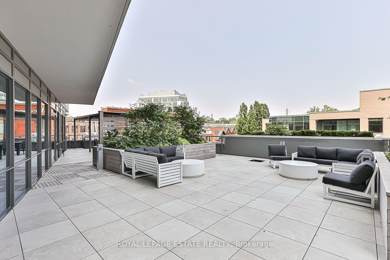
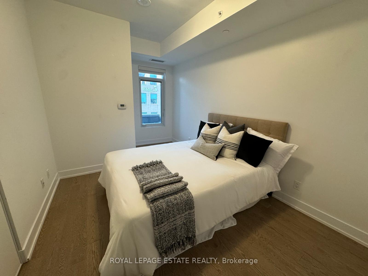
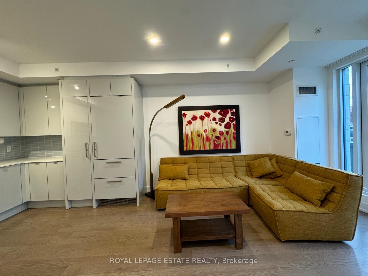
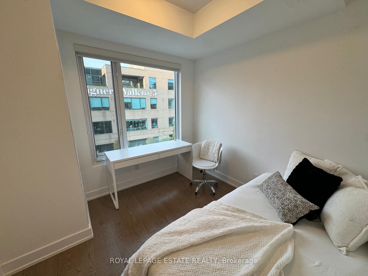
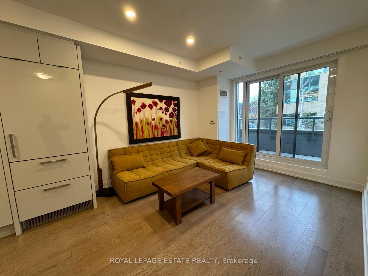
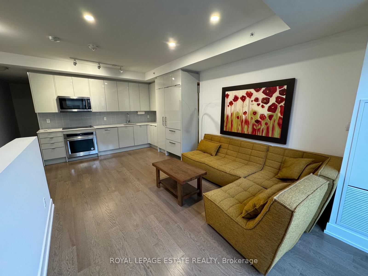
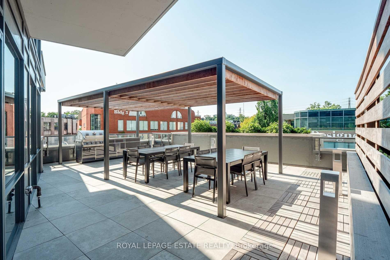
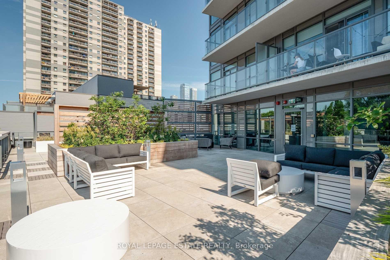
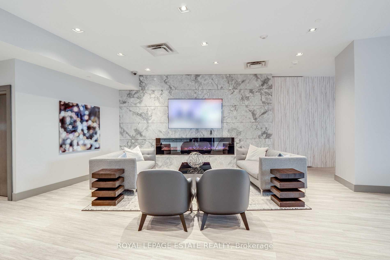
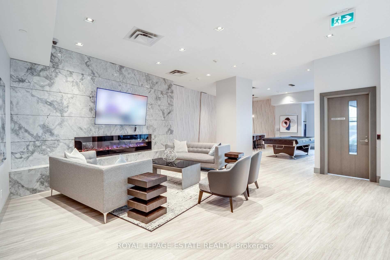
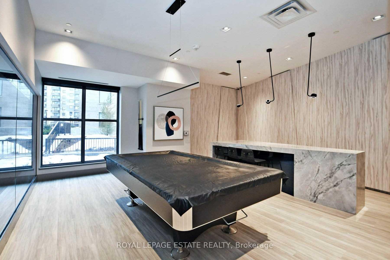
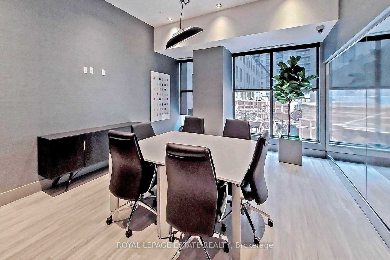
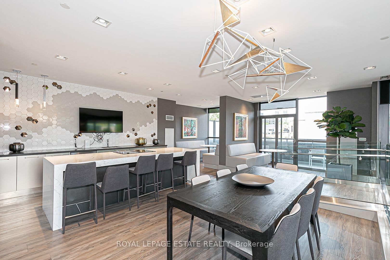
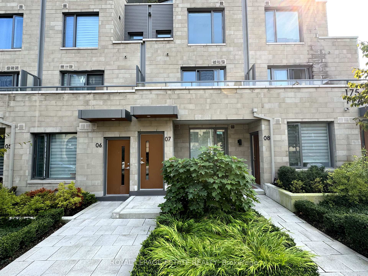
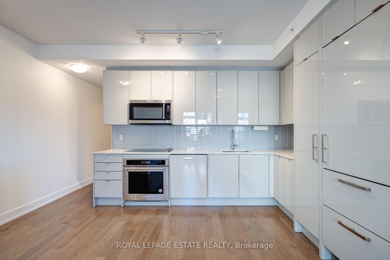
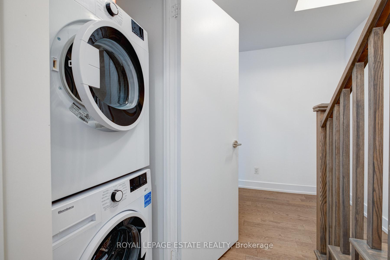
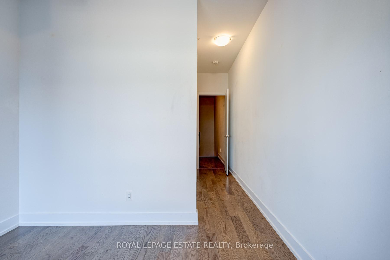
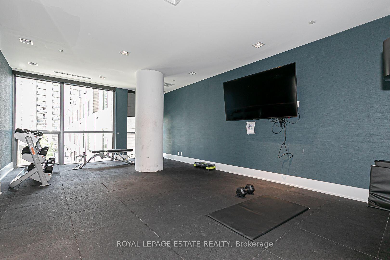
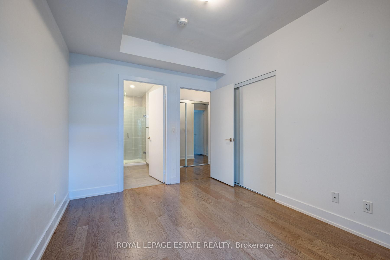
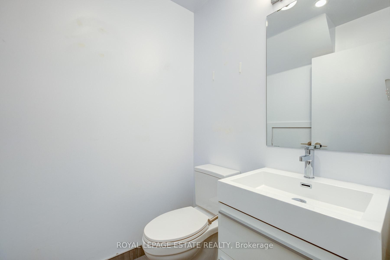
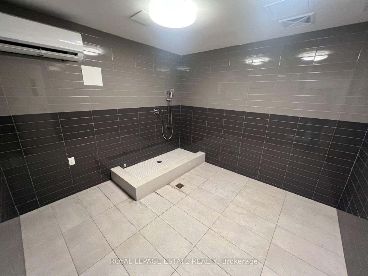
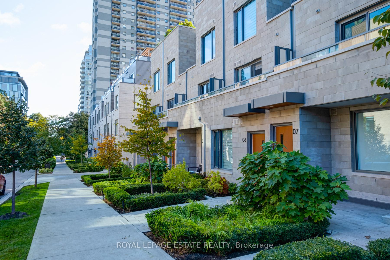
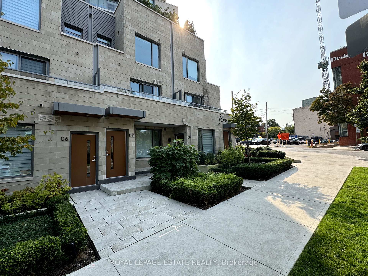
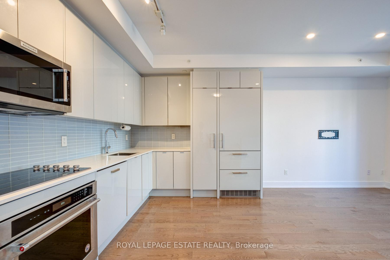
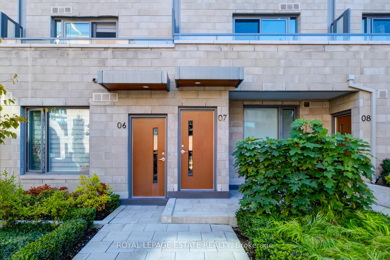
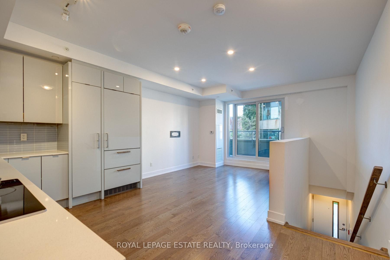
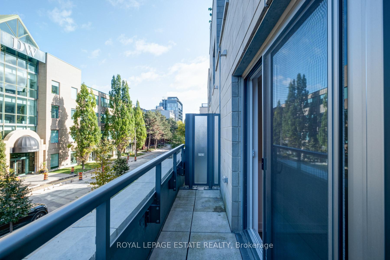
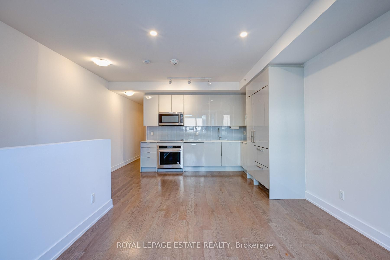
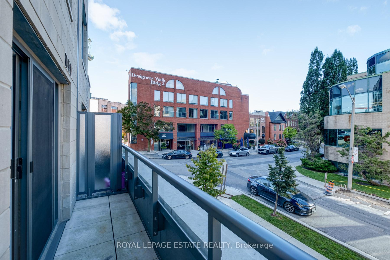
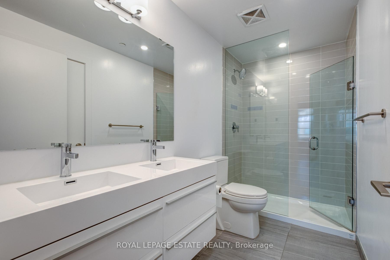


































| Discover Upscale Living In This Bright And Spacious 2-Bedroom, 2-Bathroom Townhome With Parking Included, Perfectly Situated In One Of Toronto's Most Prestigious Enclaves. Located At AYC Condos, This Modern Residence Boasts Direct Street Access And A Thoughtfully Designed Open-Concept Main Level. The Gourmet Kitchen Is A Chef's Dream, Equipped With High-End Built-In Appliances, And A Large Pantry, And Complemented By Gleaming Hardwood Floors That Flow Throughout The Space. The Living And Dining Area Offers Ample Room For Entertaining, With Direct Access To A Private Balcony. The Main Level Also Features A Stylish Powder Room And Convenient Ensuite Laundry. Upstairs, The Second Level Offers Two Generously Sized, Sun-Filled Bedrooms, Both With Ample Closet Space. The Spacious Bathroom Features Elegant Finishes, Including Double Sinks For Added Convenience. Over $50,000 Spent On Upgrades Throughout! Ideally Positioned Within Walking Distance To The Exclusive Yorkville And Annex Neighbourhoods, You're Just Steps Away From Toronto's Trendiest Restaurants, Boutique Shops, And Cafes. Enjoy Easy Access To The Ttc, University Of Toronto, George Brown College, Parks, And Much More. Experience The Pinnacle Of City Living In This Stunning Townhome. Your Urban Oasis Awaits! |
| Extras: Parking Included. Access To All Building Amenities You Can Dream Of: Rooftop Terrace, Gym/Fitness Facilities, Dog Wash Station, Party Room, Meeting Room, 24-Hr Concierge, Landscaping & Snow Removal, Visitor Parking. |
| Price | $1,050,000 |
| Taxes: | $5958.36 |
| Maintenance Fee: | 813.19 |
| Address: | 175 Pears Ave , Unit Th7, Toronto, M5R 0C1, Ontario |
| Province/State: | Ontario |
| Condo Corporation No | TSCC |
| Level | 1 |
| Unit No | 2 |
| Directions/Cross Streets: | Bedford Rd/Davenport Rd |
| Rooms: | 5 |
| Bedrooms: | 2 |
| Bedrooms +: | |
| Kitchens: | 1 |
| Family Room: | N |
| Basement: | None |
| Approximatly Age: | 0-5 |
| Property Type: | Condo Townhouse |
| Style: | 2-Storey |
| Exterior: | Brick |
| Garage Type: | Underground |
| Garage(/Parking)Space: | 1.00 |
| Drive Parking Spaces: | 1 |
| Park #1 | |
| Parking Spot: | 2005 |
| Parking Type: | Owned |
| Legal Description: | Level B - 5 |
| Exposure: | N |
| Balcony: | Open |
| Locker: | None |
| Pet Permited: | Restrict |
| Approximatly Age: | 0-5 |
| Approximatly Square Footage: | 1000-1199 |
| Building Amenities: | Bike Storage, Concierge, Gym, Party/Meeting Room, Rooftop Deck/Garden, Visitor Parking |
| Property Features: | Hospital, Park, Public Transit, School |
| Maintenance: | 813.19 |
| Water Included: | Y |
| Common Elements Included: | Y |
| Heat Included: | Y |
| Building Insurance Included: | Y |
| Fireplace/Stove: | N |
| Heat Source: | Gas |
| Heat Type: | Forced Air |
| Central Air Conditioning: | Central Air |
| Ensuite Laundry: | Y |
$
%
Years
This calculator is for demonstration purposes only. Always consult a professional
financial advisor before making personal financial decisions.
| Although the information displayed is believed to be accurate, no warranties or representations are made of any kind. |
| ROYAL LEPAGE ESTATE REALTY |
- Listing -1 of 0
|
|

Simon Huang
Broker
Bus:
905-241-2222
Fax:
905-241-3333
| Book Showing | Email a Friend |
Jump To:
At a Glance:
| Type: | Condo - Condo Townhouse |
| Area: | Toronto |
| Municipality: | Toronto |
| Neighbourhood: | Annex |
| Style: | 2-Storey |
| Lot Size: | x () |
| Approximate Age: | 0-5 |
| Tax: | $5,958.36 |
| Maintenance Fee: | $813.19 |
| Beds: | 2 |
| Baths: | 2 |
| Garage: | 1 |
| Fireplace: | N |
| Air Conditioning: | |
| Pool: |
Locatin Map:
Payment Calculator:

Listing added to your favorite list
Looking for resale homes?

By agreeing to Terms of Use, you will have ability to search up to 236476 listings and access to richer information than found on REALTOR.ca through my website.

