$949,900
Available - For Sale
Listing ID: E10430192
580 Kingston Rd , Unit 104, Toronto, M4E 1P9, Ontario
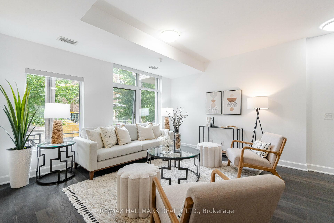
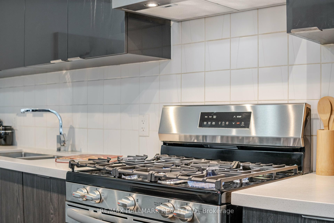
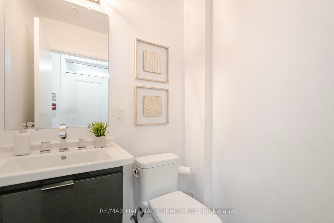
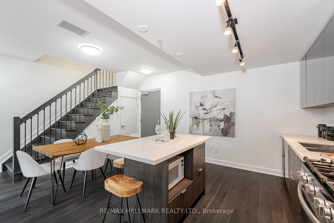
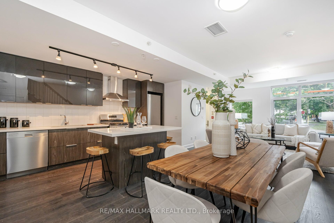
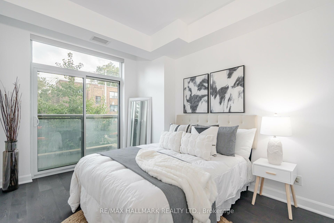
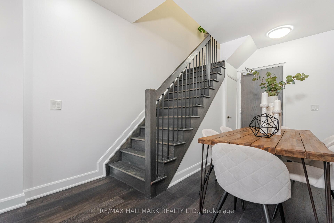
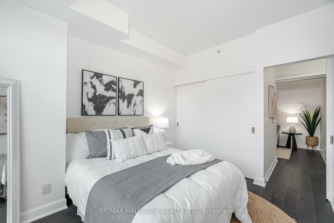
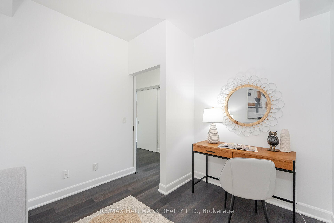
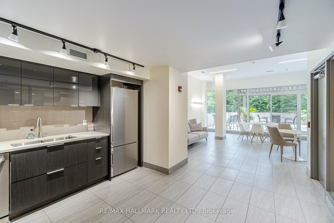
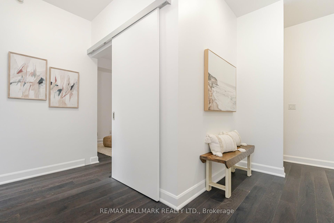
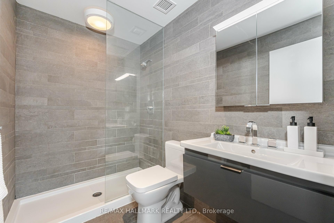
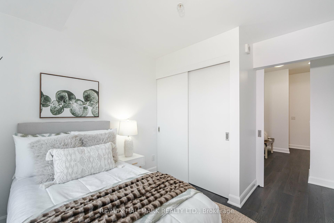
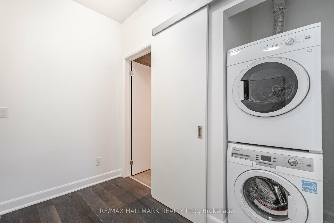
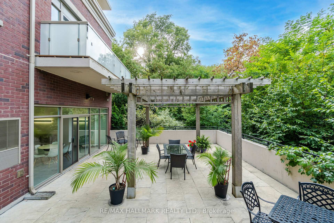
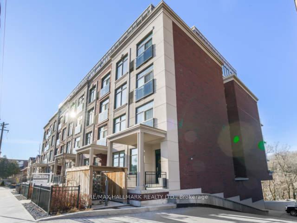
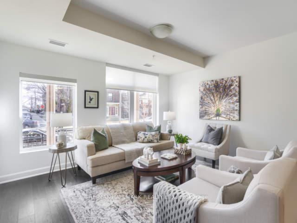
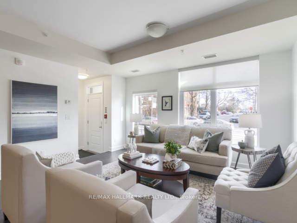
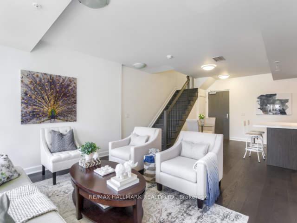
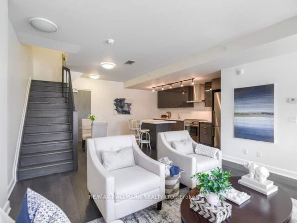
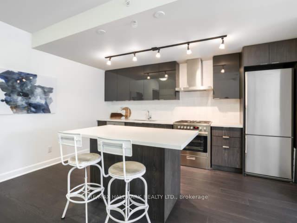
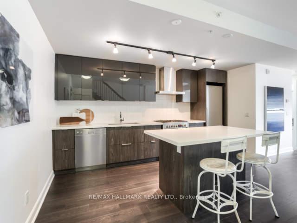
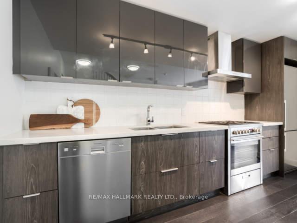
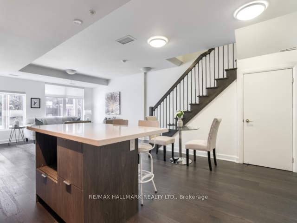
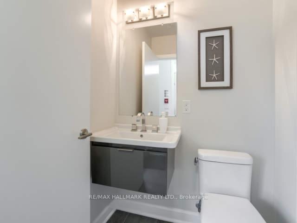
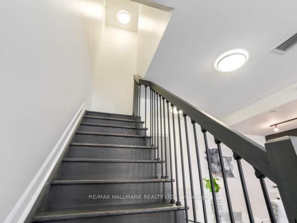
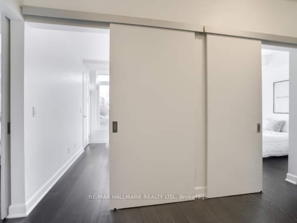
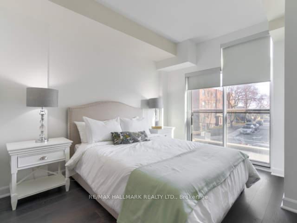
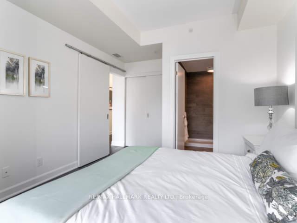
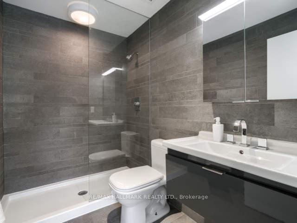
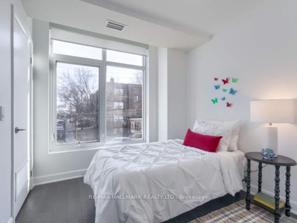
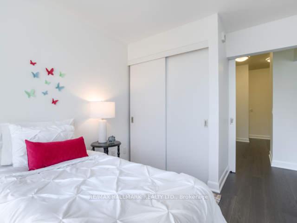
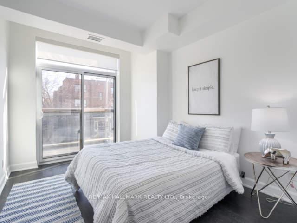
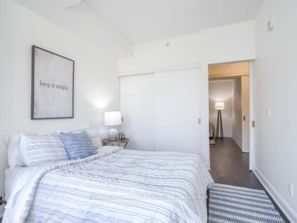
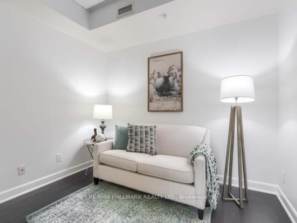
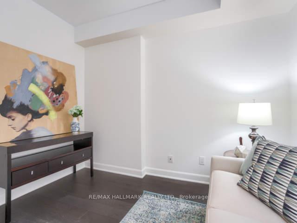
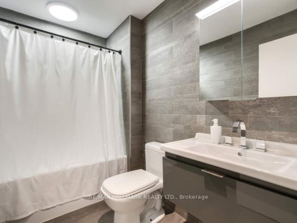
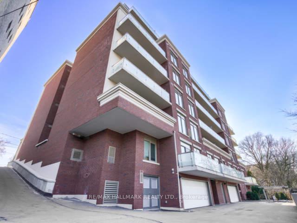
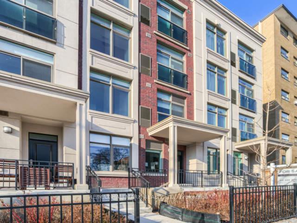
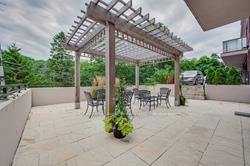
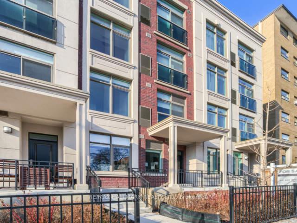
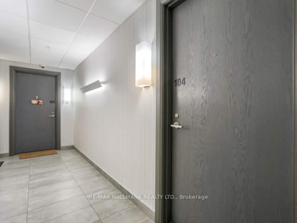
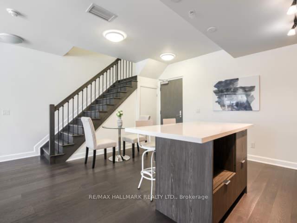
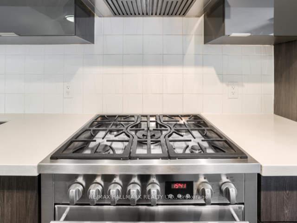
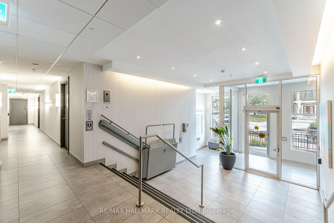
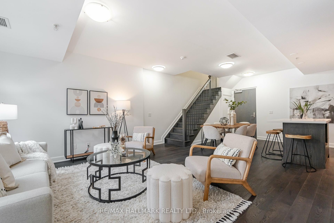
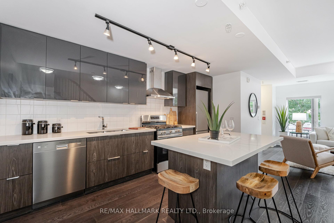
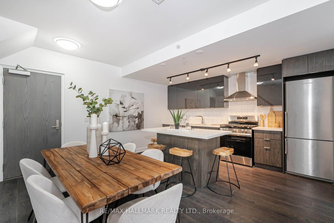

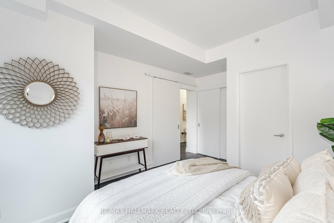
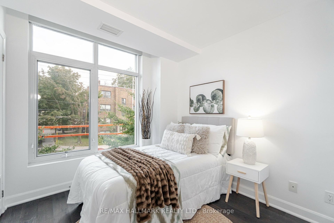
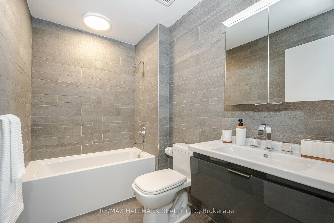
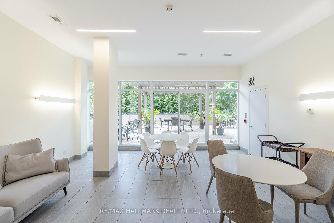
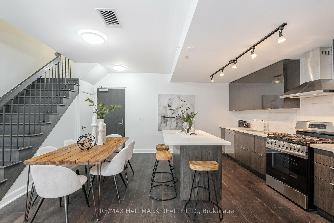
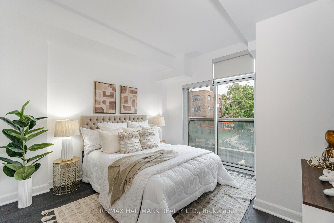
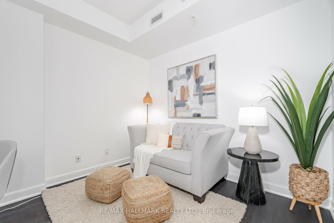
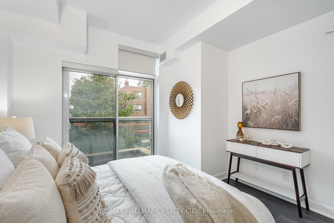
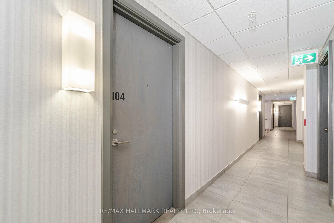
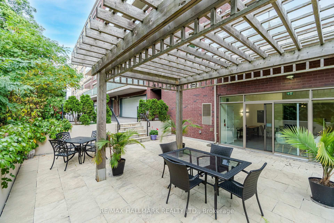
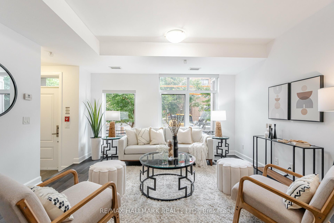
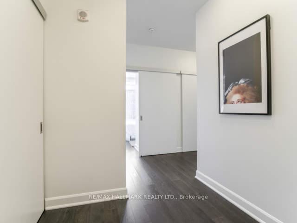
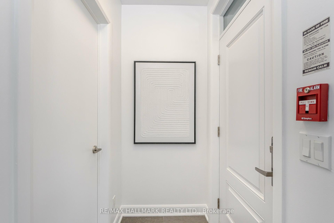
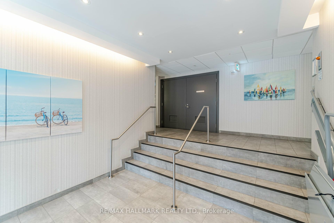
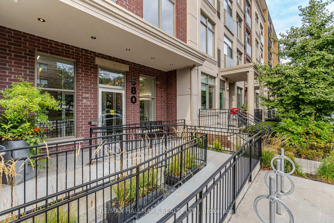
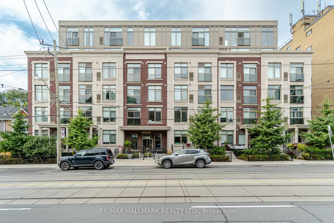
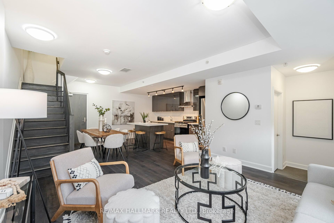
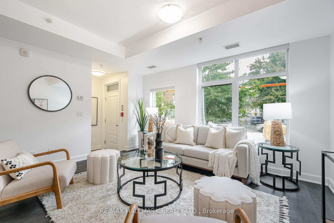
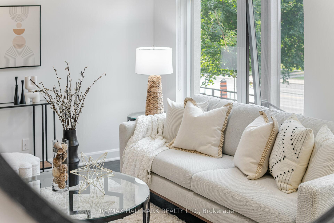
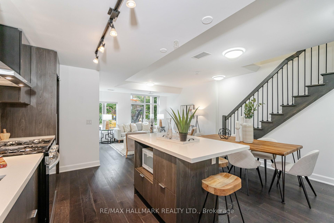





































































| Discover the ultimate in beach living with this stunning, spacious townhome in the heart of the Beach community. Three large bedrooms plus a bonus room that's perfect as an extra bedroom, office or family room. Versatile living spaces to suit your needs. South facing and very bright! Private entrance with large front patio. Two separate entrances (front door or through the common hallway.) Two levels with three beautifully appointed bathrooms. Sleek open-concept living area, and a modern kitchen featuring a center island that's perfect for entertaining. Large windows fill the space with natural light, while the exceptional quality finishes add a touch of luxury. With indoor access to your parking garage and just a short walk to the Beach's vibrant amenities and boardwalk, this home combines convenience with charm. Dont miss out on this beautiful blend of elegance and practicality! |
| Extras: Existing fridge, stove, dishwasher, washer/dryer, all light fixtures and window coverings. |
| Price | $949,900 |
| Taxes: | $5049.94 |
| Maintenance Fee: | 1124.63 |
| Address: | 580 Kingston Rd , Unit 104, Toronto, M4E 1P9, Ontario |
| Province/State: | Ontario |
| Condo Corporation No | TSCC |
| Level | 1 |
| Unit No | 4 |
| Directions/Cross Streets: | Kingston Rd/Main Street |
| Rooms: | 6 |
| Rooms +: | 1 |
| Bedrooms: | 3 |
| Bedrooms +: | 1 |
| Kitchens: | 1 |
| Family Room: | N |
| Basement: | None |
| Approximatly Age: | 0-5 |
| Property Type: | Condo Townhouse |
| Style: | 2-Storey |
| Exterior: | Brick |
| Garage Type: | Underground |
| Garage(/Parking)Space: | 1.00 |
| Drive Parking Spaces: | 0 |
| Park #1 | |
| Parking Spot: | 3 |
| Parking Type: | Exclusive |
| Legal Description: | C |
| Exposure: | S |
| Balcony: | Open |
| Locker: | None |
| Pet Permited: | Restrict |
| Approximatly Age: | 0-5 |
| Approximatly Square Footage: | 1200-1399 |
| Building Amenities: | Bbqs Allowed, Bike Storage, Party/Meeting Room, Visitor Parking |
| Property Features: | Beach, Grnbelt/Conserv, Public Transit, Ravine, School |
| Maintenance: | 1124.63 |
| CAC Included: | Y |
| Water Included: | Y |
| Common Elements Included: | Y |
| Heat Included: | Y |
| Parking Included: | Y |
| Building Insurance Included: | Y |
| Fireplace/Stove: | N |
| Heat Source: | Gas |
| Heat Type: | Heat Pump |
| Central Air Conditioning: | Central Air |
| Laundry Level: | Upper |
| Elevator Lift: | Y |
$
%
Years
This calculator is for demonstration purposes only. Always consult a professional
financial advisor before making personal financial decisions.
| Although the information displayed is believed to be accurate, no warranties or representations are made of any kind. |
| RE/MAX HALLMARK REALTY LTD. |
- Listing -1 of 0
|
|

Simon Huang
Broker
Bus:
905-241-2222
Fax:
905-241-3333
| Virtual Tour | Book Showing | Email a Friend |
Jump To:
At a Glance:
| Type: | Condo - Condo Townhouse |
| Area: | Toronto |
| Municipality: | Toronto |
| Neighbourhood: | The Beaches |
| Style: | 2-Storey |
| Lot Size: | x () |
| Approximate Age: | 0-5 |
| Tax: | $5,049.94 |
| Maintenance Fee: | $1,124.63 |
| Beds: | 3+1 |
| Baths: | 3 |
| Garage: | 1 |
| Fireplace: | N |
| Air Conditioning: | |
| Pool: |
Locatin Map:
Payment Calculator:

Listing added to your favorite list
Looking for resale homes?

By agreeing to Terms of Use, you will have ability to search up to 236476 listings and access to richer information than found on REALTOR.ca through my website.

