$549,990
Available - For Sale
Listing ID: E10431645
1328 Birchmount Rd , Unit 205, Toronto, M1R 0B6, Ontario
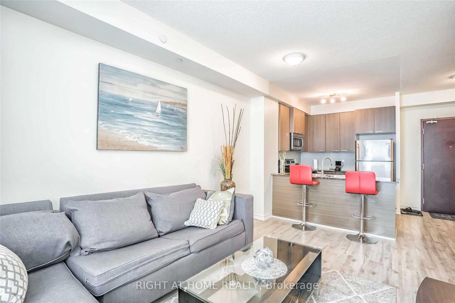
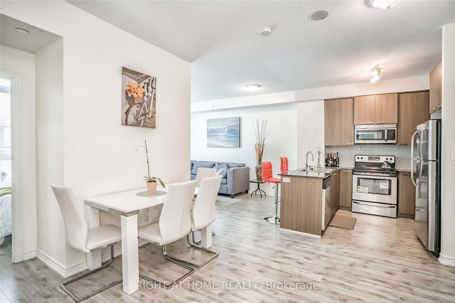
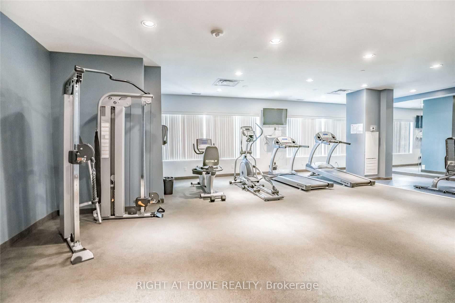
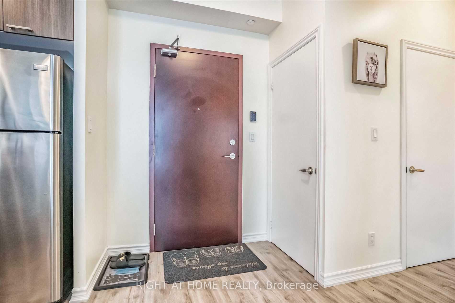
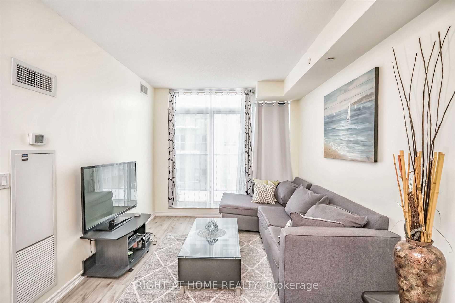

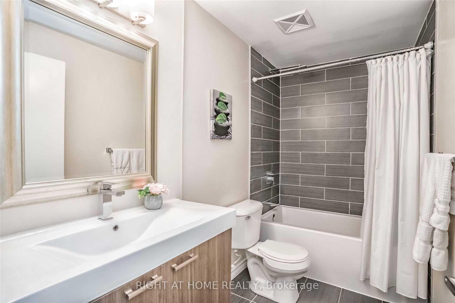
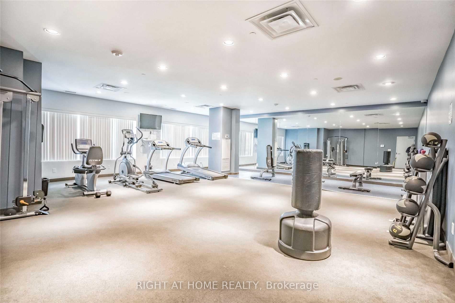
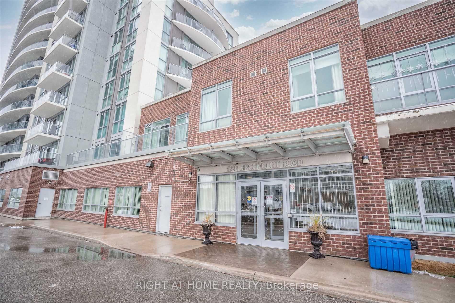

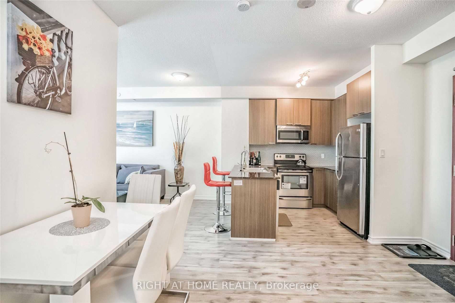
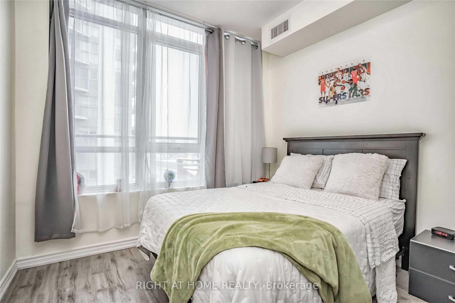
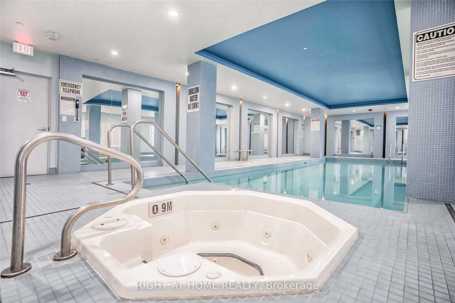
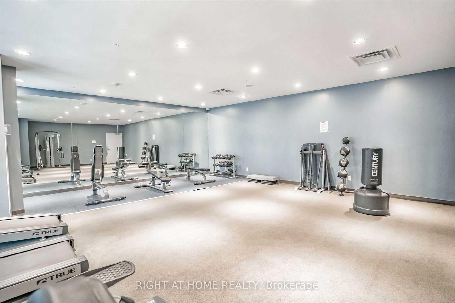
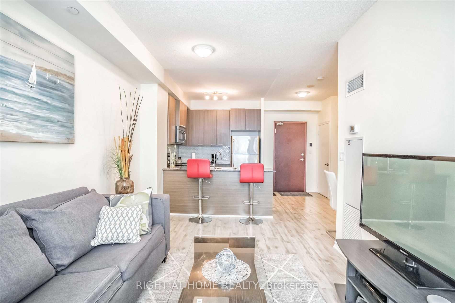
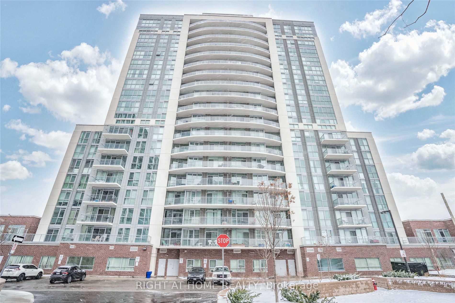
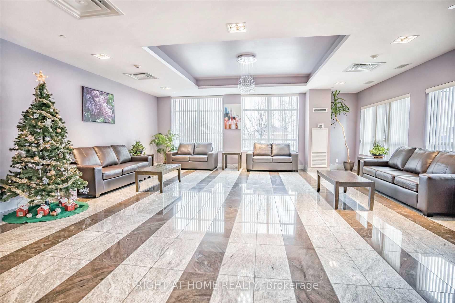
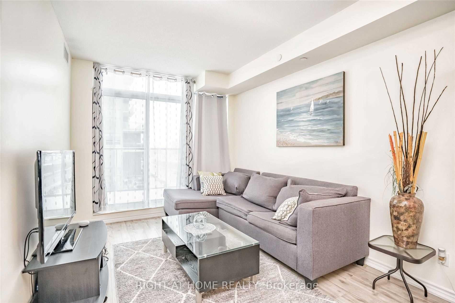
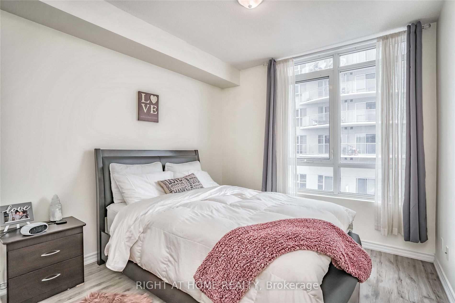
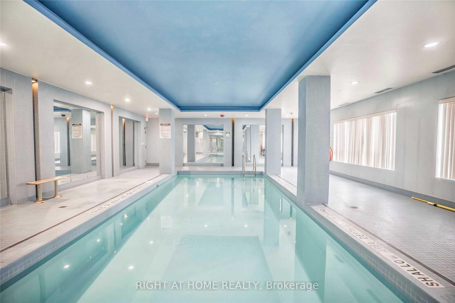
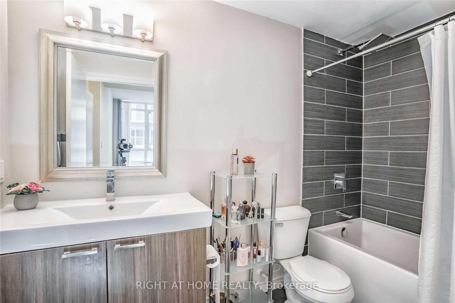
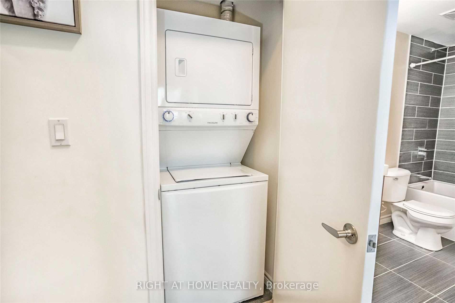
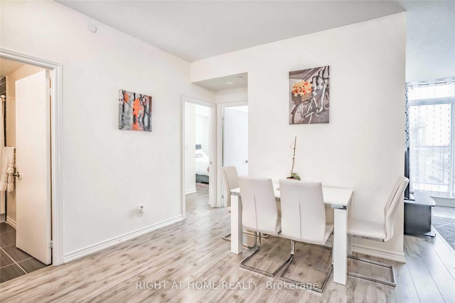
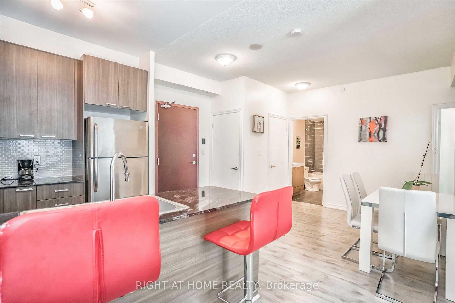
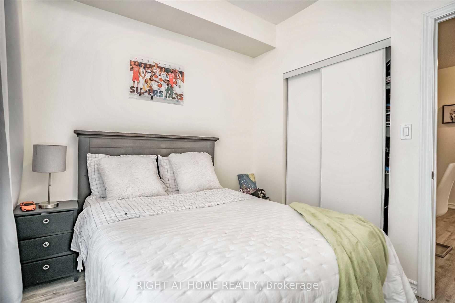
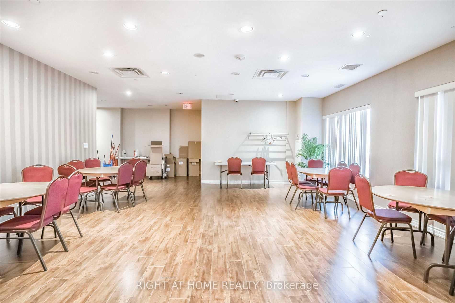
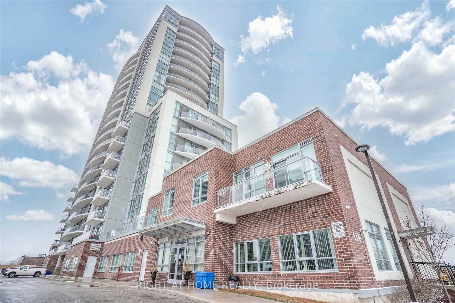
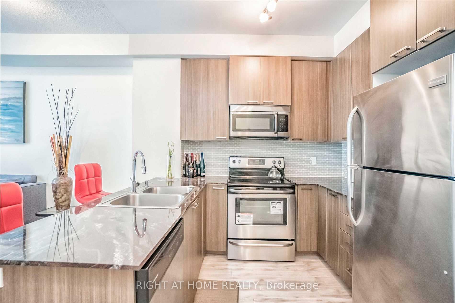




























| New Floor and Freshly Painted Corner North-East Facing Modern, Bright & Spacious Condo Minutes To The DVP, Hwy 401, TTC, Schools, Shopping, Restaurants & Places Of Worship. Open Concept 2 Br With 2 Full Bath & South Facing View. A Private Balcony And Amazing Natural Lighting, 9 Feet Ceiling* Master Bedroom With Big Walk-In-Closet* Modern Kitchen With Stainless Steel Appliances* Includes One Parking & Locker* Building Amenities Include Concierge, Gym /Exercise Room Indoor Pool, Party Room & Guest Suites* |
| Price | $549,990 |
| Taxes: | $2145.87 |
| Maintenance Fee: | 602.00 |
| Address: | 1328 Birchmount Rd , Unit 205, Toronto, M1R 0B6, Ontario |
| Province/State: | Ontario |
| Condo Corporation No | TSCC |
| Level | 2 |
| Unit No | 205 |
| Locker No | 149 |
| Directions/Cross Streets: | Birchmount & Lawrence |
| Rooms: | 5 |
| Bedrooms: | 2 |
| Bedrooms +: | |
| Kitchens: | 1 |
| Family Room: | N |
| Basement: | None |
| Approximatly Age: | 6-10 |
| Property Type: | Condo Apt |
| Style: | Apartment |
| Exterior: | Brick |
| Garage Type: | Underground |
| Garage(/Parking)Space: | 1.00 |
| Drive Parking Spaces: | 1 |
| Park #1 | |
| Parking Type: | Owned |
| Exposure: | N |
| Balcony: | Open |
| Locker: | Owned |
| Pet Permited: | Restrict |
| Approximatly Age: | 6-10 |
| Approximatly Square Footage: | 800-899 |
| Maintenance: | 602.00 |
| CAC Included: | Y |
| Common Elements Included: | Y |
| Heat Included: | Y |
| Parking Included: | Y |
| Building Insurance Included: | Y |
| Fireplace/Stove: | N |
| Heat Source: | Gas |
| Heat Type: | Forced Air |
| Central Air Conditioning: | Central Air |
| Elevator Lift: | Y |
$
%
Years
This calculator is for demonstration purposes only. Always consult a professional
financial advisor before making personal financial decisions.
| Although the information displayed is believed to be accurate, no warranties or representations are made of any kind. |
| RIGHT AT HOME REALTY |
- Listing -1 of 0
|
|

Simon Huang
Broker
Bus:
905-241-2222
Fax:
905-241-3333
| Book Showing | Email a Friend |
Jump To:
At a Glance:
| Type: | Condo - Condo Apt |
| Area: | Toronto |
| Municipality: | Toronto |
| Neighbourhood: | Wexford-Maryvale |
| Style: | Apartment |
| Lot Size: | x () |
| Approximate Age: | 6-10 |
| Tax: | $2,145.87 |
| Maintenance Fee: | $602 |
| Beds: | 2 |
| Baths: | 2 |
| Garage: | 1 |
| Fireplace: | N |
| Air Conditioning: | |
| Pool: |
Locatin Map:
Payment Calculator:

Listing added to your favorite list
Looking for resale homes?

By agreeing to Terms of Use, you will have ability to search up to 236476 listings and access to richer information than found on REALTOR.ca through my website.

