$799,900
Available - For Sale
Listing ID: N9505756
333 Clark Ave , Unit 716, Vaughan, L4J 7K4, Ontario
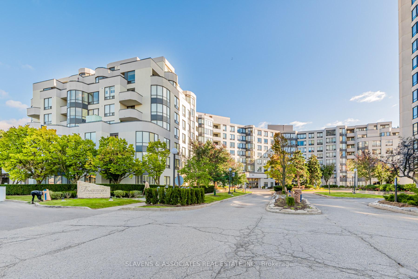
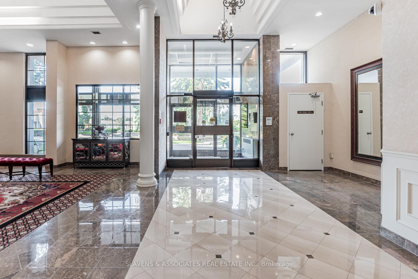
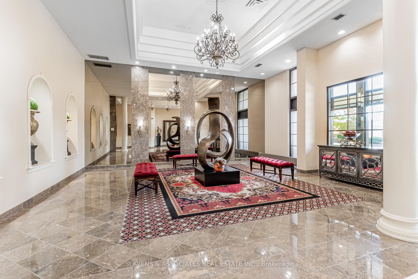
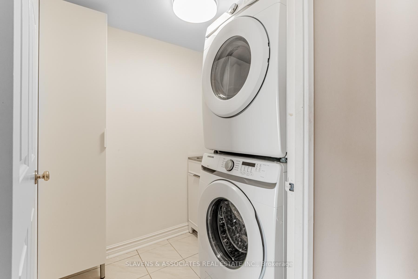
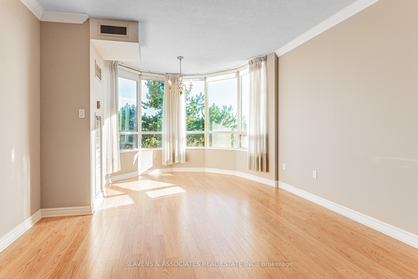
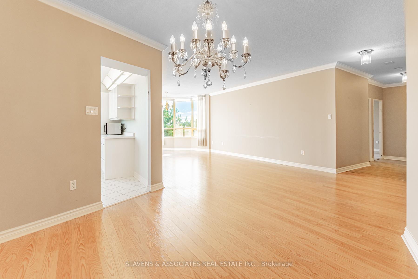
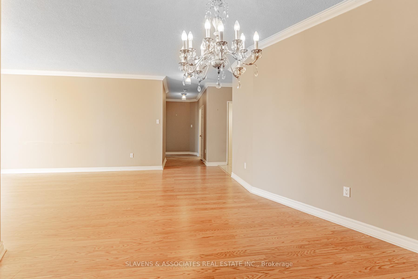
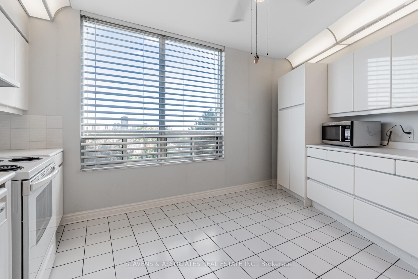
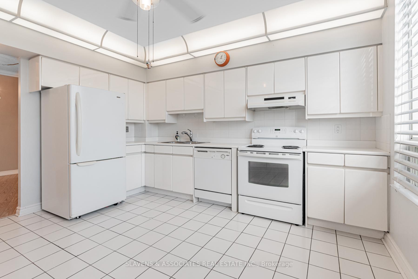
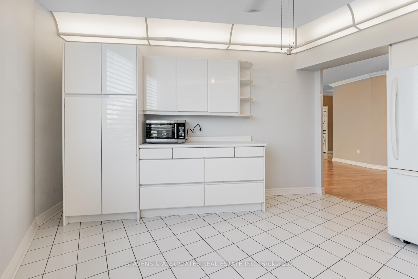
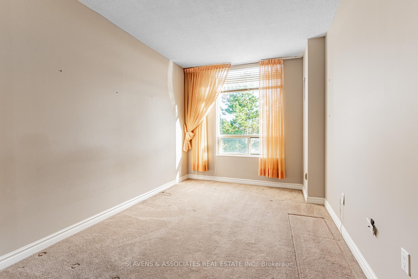
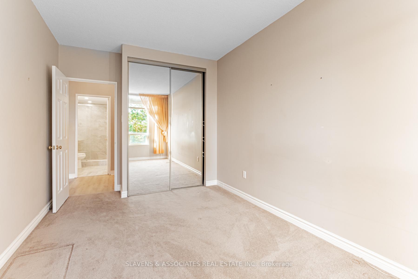
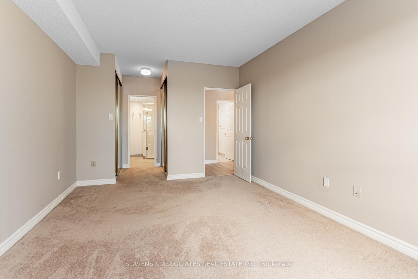
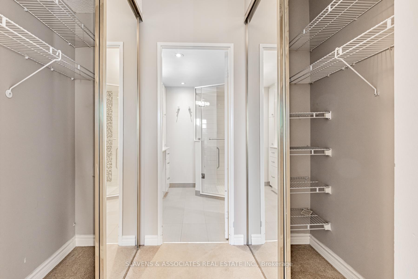
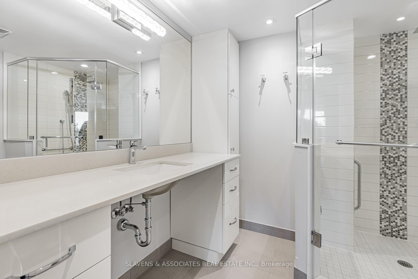
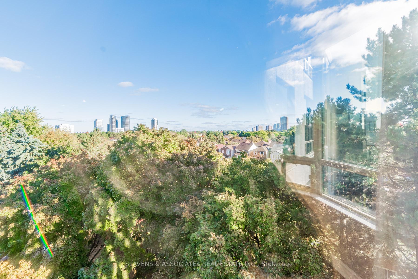
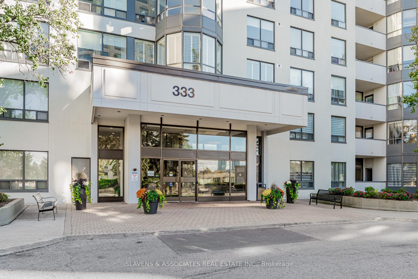
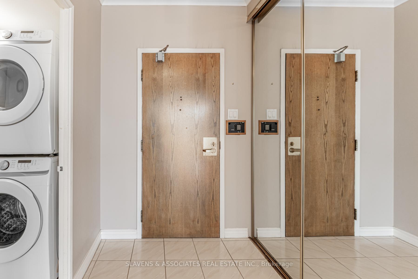
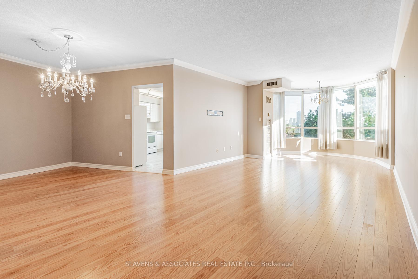
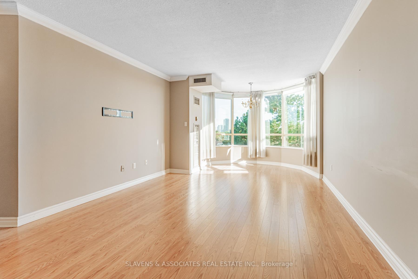
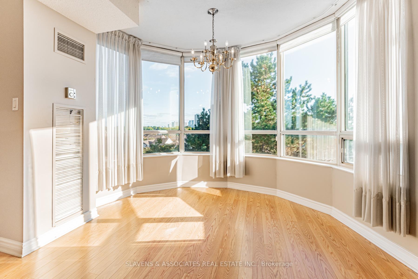
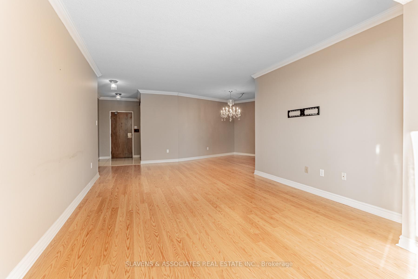
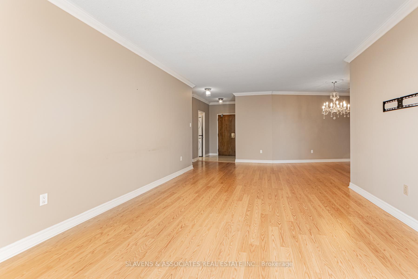
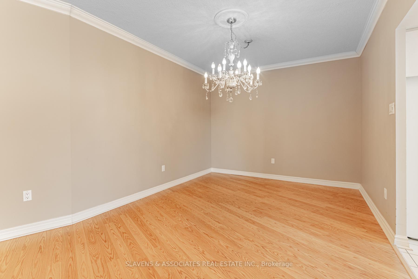
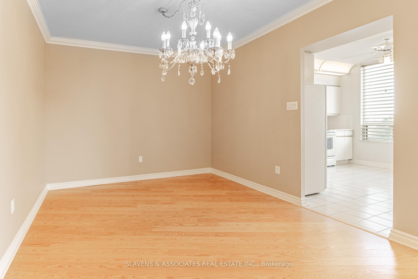
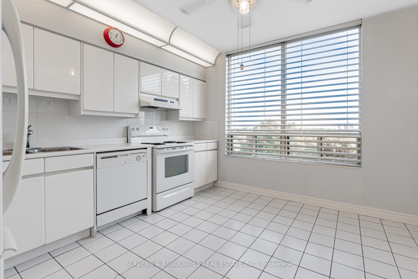
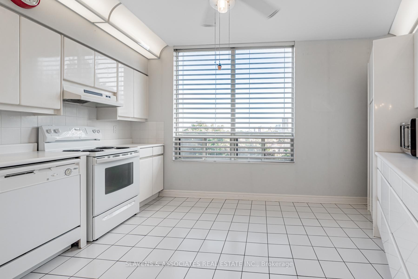
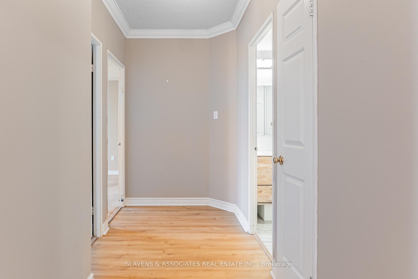
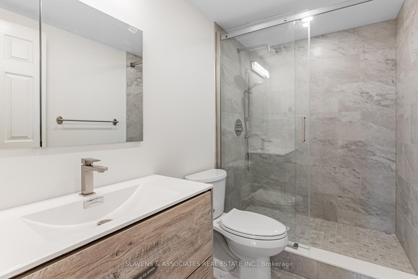
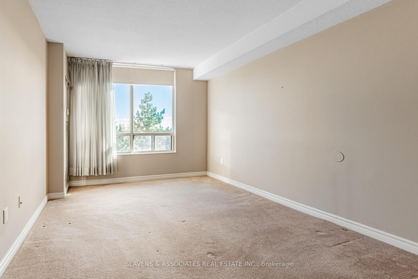
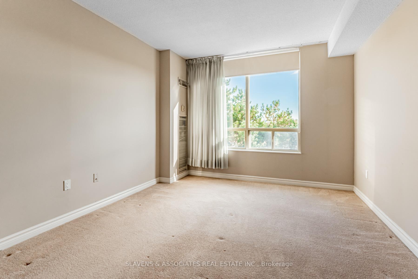
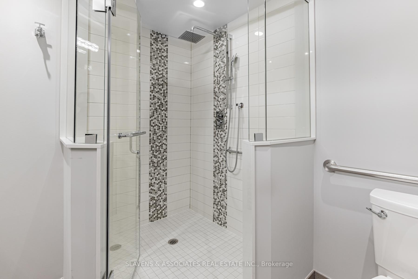
































| Improved Price! Unlock the potential of this spacious 2-bedroom, 2-bathroom condo, in the highly sought after Conservatory. With Almost 1400 square feet of living space, the open concept floor plan, is a blank canvas ready for your personal touch. As you enter the foyer, it offers double door deep closets for your everyday essentials. The generous Dining Room can accommodate any size family dinner or event. Combined with the Living room it is the perfect layout. The solarium's oversized windows allows for sunlight throughout. The principle bedroom is tucked away from the main living space. It boasts a newly renovated en-suite and walkthrough his/hers closet. The second bedroom is versatile, with double closets overlooking the residential streets behind, plus a 3 pc newly renovated bathroom. Laundry room is located in the front foyer offers additional room for storage. One Parking spot Included. Maintenance Fees are All Inclusive. |
| Extras: Building Amenities: Indoor Pool, Sauna, Gym, Gatehouse Security, Visitor Parking. Congregation in Building. Key entry available, Shabbat Elevator. |
| Price | $799,900 |
| Taxes: | $3719.00 |
| Maintenance Fee: | 1353.44 |
| Address: | 333 Clark Ave , Unit 716, Vaughan, L4J 7K4, Ontario |
| Province/State: | Ontario |
| Condo Corporation No | YRCC |
| Level | 7 |
| Unit No | 15 |
| Directions/Cross Streets: | Bathurst/Clark |
| Rooms: | 3 |
| Bedrooms: | 2 |
| Bedrooms +: | |
| Kitchens: | 1 |
| Family Room: | N |
| Basement: | None |
| Property Type: | Condo Apt |
| Style: | Apartment |
| Exterior: | Concrete |
| Garage Type: | Underground |
| Garage(/Parking)Space: | 1.00 |
| Drive Parking Spaces: | 1 |
| Park #1 | |
| Parking Type: | Owned |
| Legal Description: | Level A/Unit125 |
| Exposure: | W |
| Balcony: | None |
| Locker: | None |
| Pet Permited: | N |
| Approximatly Square Footage: | 1200-1399 |
| Maintenance: | 1353.44 |
| CAC Included: | Y |
| Hydro Included: | Y |
| Water Included: | Y |
| Cabel TV Included: | Y |
| Common Elements Included: | Y |
| Heat Included: | Y |
| Parking Included: | Y |
| Building Insurance Included: | Y |
| Fireplace/Stove: | N |
| Heat Source: | Gas |
| Heat Type: | Forced Air |
| Central Air Conditioning: | Central Air |
| Ensuite Laundry: | Y |
$
%
Years
This calculator is for demonstration purposes only. Always consult a professional
financial advisor before making personal financial decisions.
| Although the information displayed is believed to be accurate, no warranties or representations are made of any kind. |
| SLAVENS & ASSOCIATES REAL ESTATE INC. |
- Listing -1 of 0
|
|

Simon Huang
Broker
Bus:
905-241-2222
Fax:
905-241-3333
| Book Showing | Email a Friend |
Jump To:
At a Glance:
| Type: | Condo - Condo Apt |
| Area: | York |
| Municipality: | Vaughan |
| Neighbourhood: | Crestwood-Springfarm-Yorkhill |
| Style: | Apartment |
| Lot Size: | x () |
| Approximate Age: | |
| Tax: | $3,719 |
| Maintenance Fee: | $1,353.44 |
| Beds: | 2 |
| Baths: | 2 |
| Garage: | 1 |
| Fireplace: | N |
| Air Conditioning: | |
| Pool: |
Locatin Map:
Payment Calculator:

Listing added to your favorite list
Looking for resale homes?

By agreeing to Terms of Use, you will have ability to search up to 236476 listings and access to richer information than found on REALTOR.ca through my website.

