$1,899,000
Available - For Sale
Listing ID: W10430116
1 Palace Pier Crt , Unit 4406, Toronto, M8V 3W9, Ontario
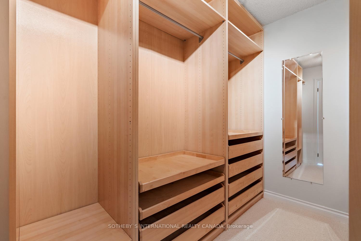
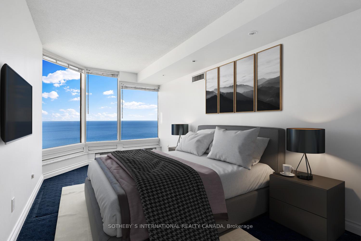
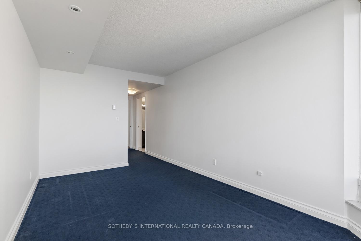
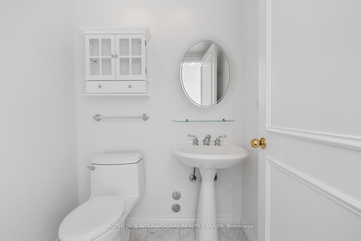
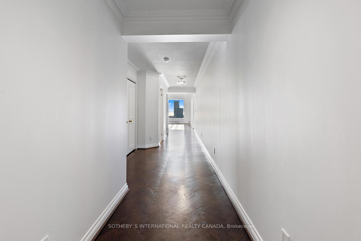
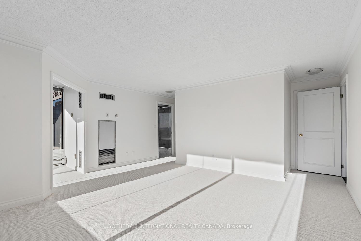
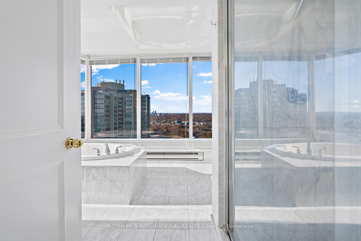
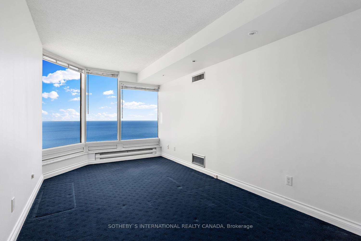
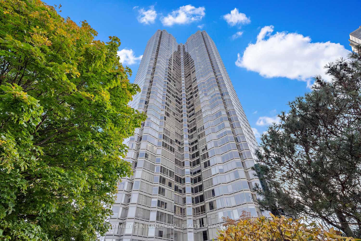
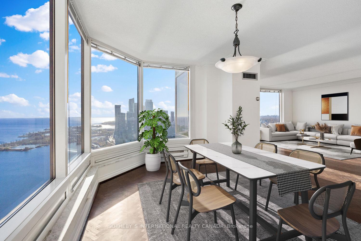
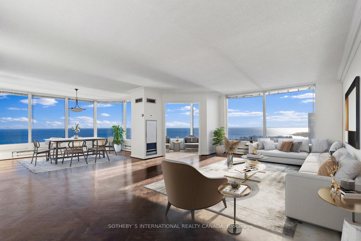
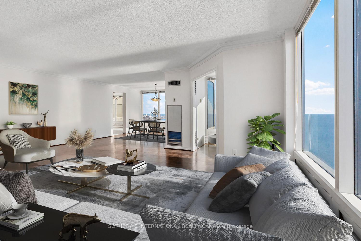
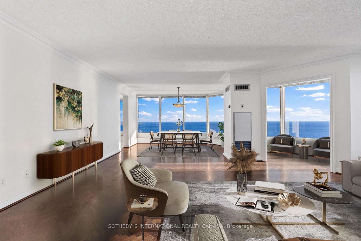
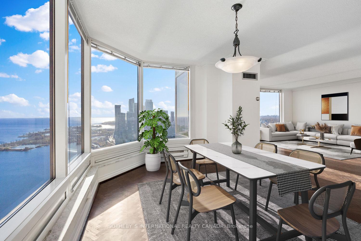
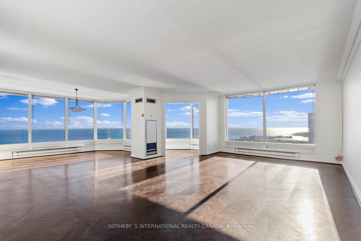
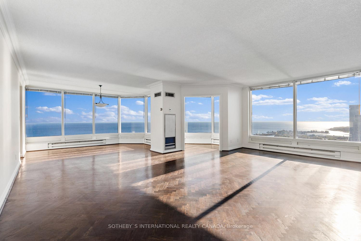
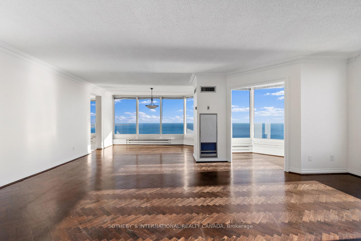
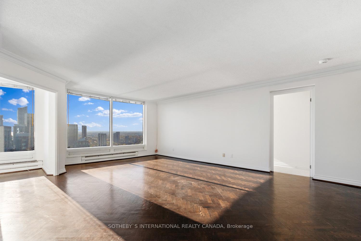
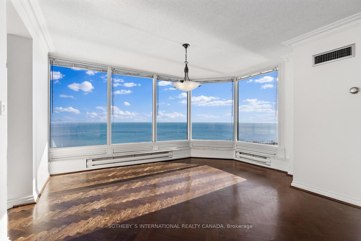
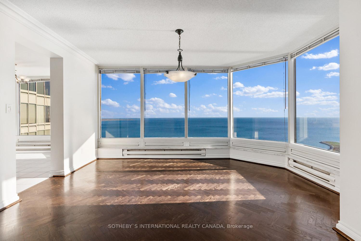
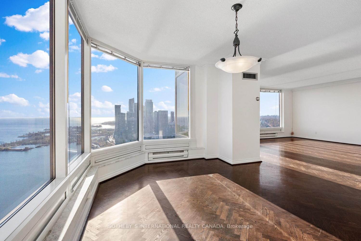
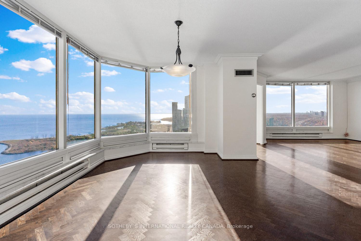
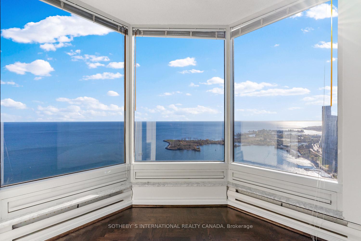
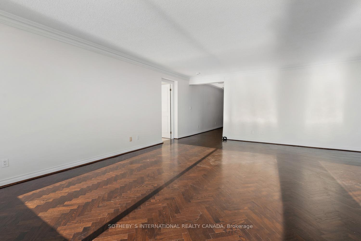
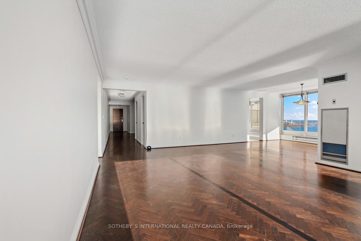
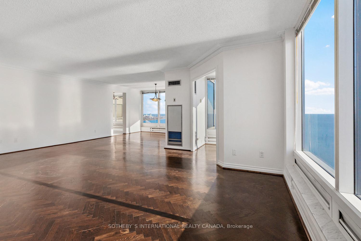
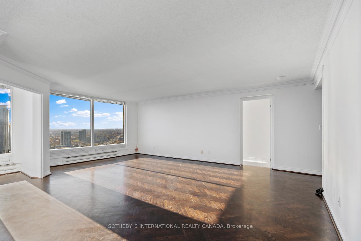
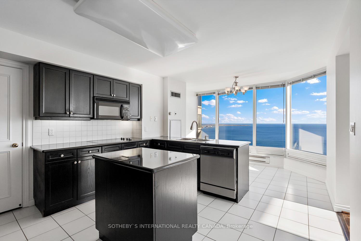
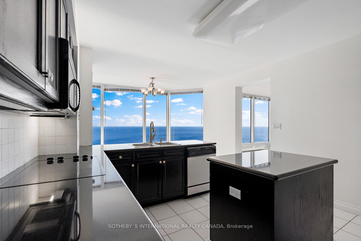
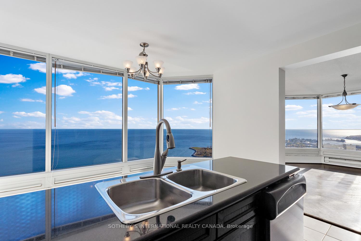
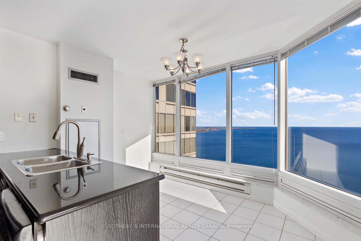
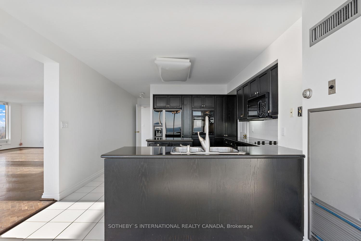
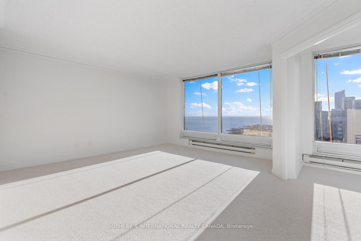
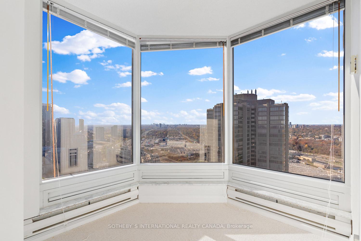
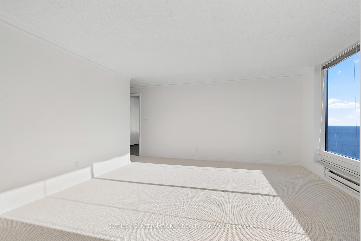
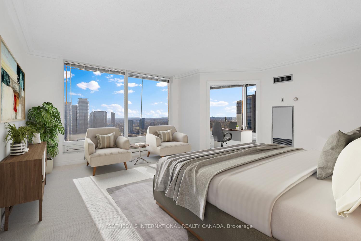
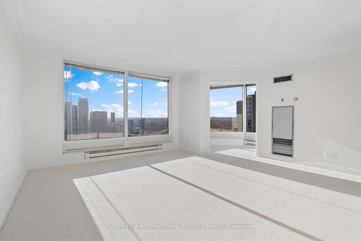
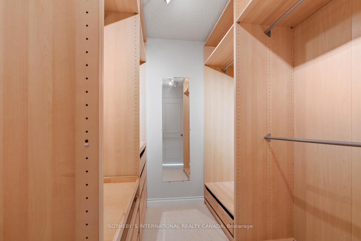
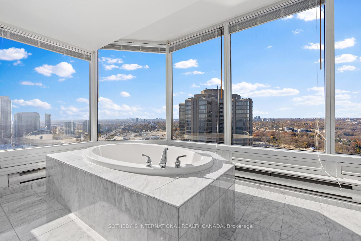
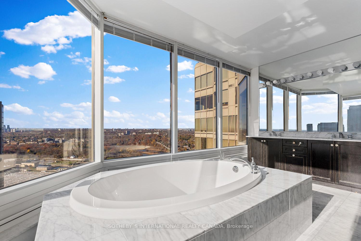
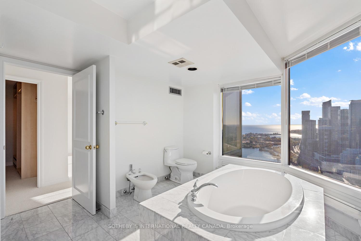









































| Step into a world of elegance and tranquility at this stunning corner suite in the iconic Palace Place. With 1,986 square feet of thoughtfully designed living space, this residence offers unobstructed waterfront views over Humber Bay and Lake Ontario, bringing the serenity of nature right into your home. This coveted Fitzgerald 1 floor plan is known for its bright, open design, featuring floor-to-ceiling windows that flood the space with natural light. The expansive living and dining areas provide plenty of room to relax or entertain, freshly painted in neutral tones. There is a full sized eat-in kitchen with walk in pantry. The split-bedroom layout ensures maximum privacy, with two spacious bedrooms and 2.5 beautifully appointed bathrooms. The expansive primary suite offers a luxurious ensuite and ample closet space, while the guest suite is complete with its own ensuiteperfect for hosting family and friends. Living at Palace Pier is like living in a five-star resort with 24-hour concierge and valet parking for your convenience. Five acres of beautifully landscaped grounds with sundecks, BBQ areas, and walking trails. A 47th-floor amenity space with panoramic city views, a party room, library, games room, and lounge. A state-of-the-art fitness centre, indoor pool, sauna, steam room, and even indoor golf ranges. For ease and comfort, Palace Place also offers six guest suites, a convenience store, and a private shuttle to Toronto's downtown financial district, and local shopping malls. This is Hotel Style Living at its finest. Escape and Let this lifestyle be your Haven. |
| Extras: All inclusions are in As-is Condition |
| Price | $1,899,000 |
| Taxes: | $6194.40 |
| Maintenance Fee: | 2101.86 |
| Address: | 1 Palace Pier Crt , Unit 4406, Toronto, M8V 3W9, Ontario |
| Province/State: | Ontario |
| Condo Corporation No | MMTC |
| Level | 43 |
| Unit No | 06 |
| Locker No | 0366 |
| Directions/Cross Streets: | Lakeshore to Palace Pier |
| Rooms: | 5 |
| Bedrooms: | 2 |
| Bedrooms +: | |
| Kitchens: | 1 |
| Family Room: | N |
| Basement: | None |
| Approximatly Age: | 31-50 |
| Property Type: | Condo Apt |
| Style: | Apartment |
| Exterior: | Other |
| Garage Type: | Underground |
| Garage(/Parking)Space: | 2.00 |
| Drive Parking Spaces: | 0 |
| Park #1 | |
| Parking Type: | Owned |
| Exposure: | Sw |
| Balcony: | None |
| Locker: | Owned |
| Pet Permited: | Restrict |
| Retirement Home: | N |
| Approximatly Age: | 31-50 |
| Approximatly Square Footage: | 1800-1999 |
| Building Amenities: | Concierge, Exercise Room, Games Room, Guest Suites, Indoor Pool, Sauna |
| Property Features: | Beach, Cul De Sac, Lake/Pond, Library, Marina, Public Transit |
| Maintenance: | 2101.86 |
| CAC Included: | Y |
| Hydro Included: | Y |
| Water Included: | Y |
| Cabel TV Included: | Y |
| Common Elements Included: | Y |
| Heat Included: | Y |
| Parking Included: | Y |
| Building Insurance Included: | Y |
| Fireplace/Stove: | N |
| Heat Source: | Electric |
| Heat Type: | Forced Air |
| Central Air Conditioning: | Central Air |
$
%
Years
This calculator is for demonstration purposes only. Always consult a professional
financial advisor before making personal financial decisions.
| Although the information displayed is believed to be accurate, no warranties or representations are made of any kind. |
| SOTHEBY`S INTERNATIONAL REALTY CANADA |
- Listing -1 of 0
|
|

Simon Huang
Broker
Bus:
905-241-2222
Fax:
905-241-3333
| Virtual Tour | Book Showing | Email a Friend |
Jump To:
At a Glance:
| Type: | Condo - Condo Apt |
| Area: | Toronto |
| Municipality: | Toronto |
| Neighbourhood: | Mimico |
| Style: | Apartment |
| Lot Size: | x () |
| Approximate Age: | 31-50 |
| Tax: | $6,194.4 |
| Maintenance Fee: | $2,101.86 |
| Beds: | 2 |
| Baths: | 3 |
| Garage: | 2 |
| Fireplace: | N |
| Air Conditioning: | |
| Pool: |
Locatin Map:
Payment Calculator:

Listing added to your favorite list
Looking for resale homes?

By agreeing to Terms of Use, you will have ability to search up to 230529 listings and access to richer information than found on REALTOR.ca through my website.

