$869,900
Available - For Sale
Listing ID: W9769862
415 River Oaks Blvd West , Unit 17, Oakville, L6H 5P7, Ontario
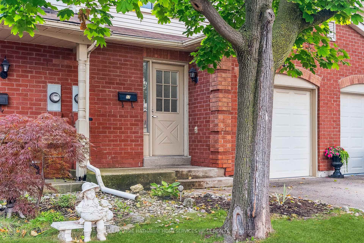
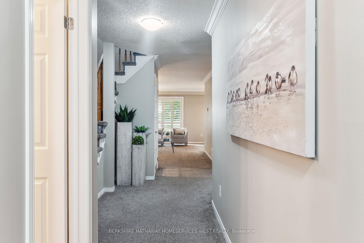
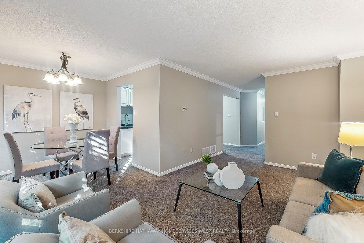
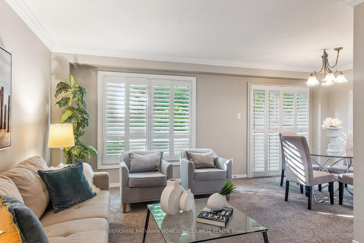
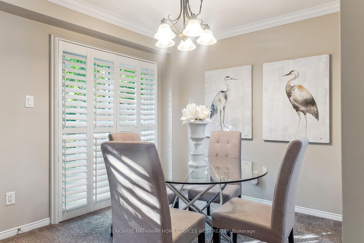
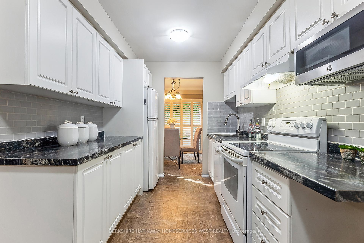
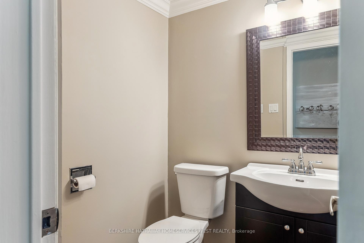
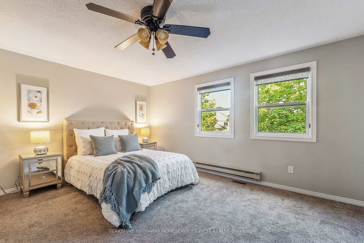
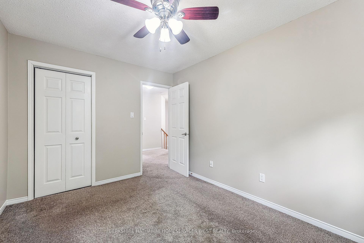
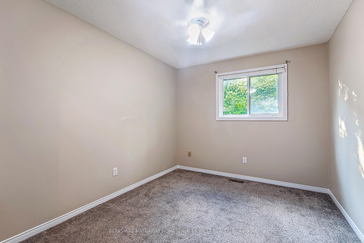
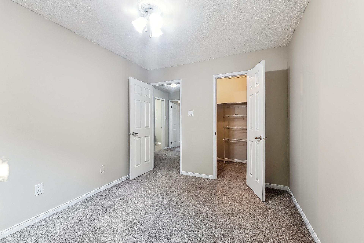
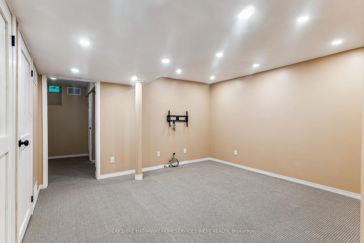
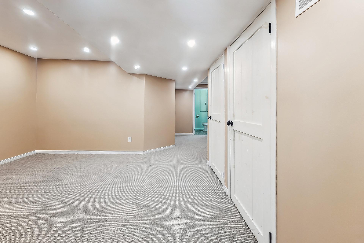
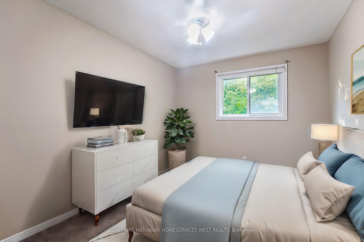
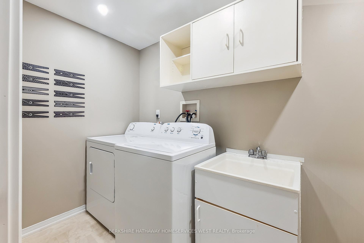
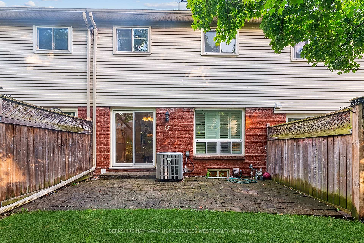
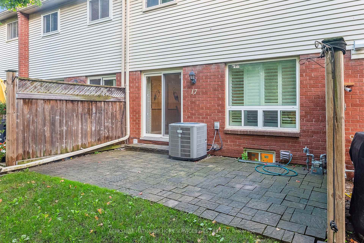
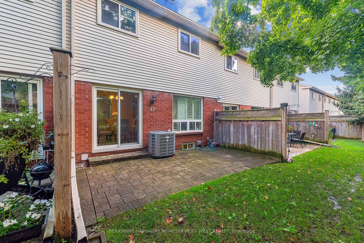
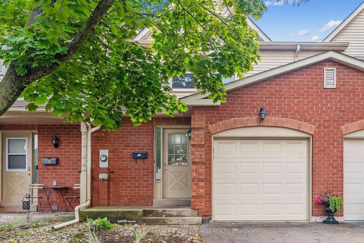
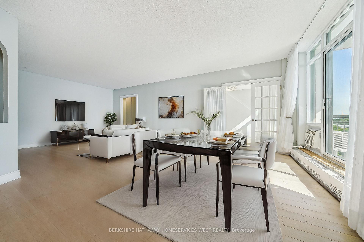
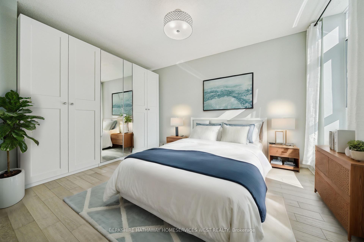
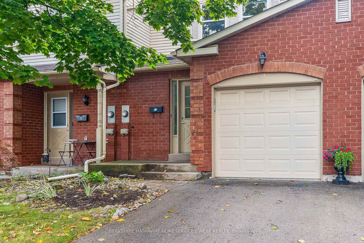
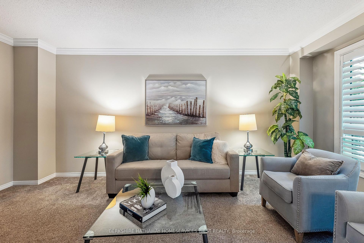
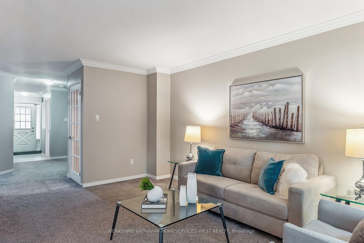
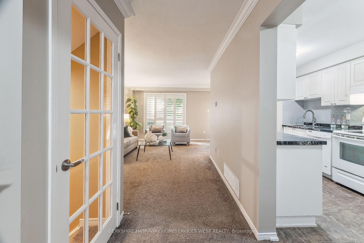
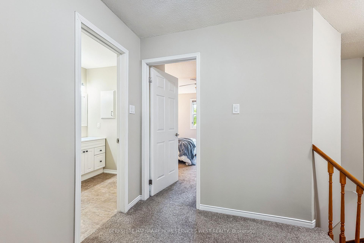
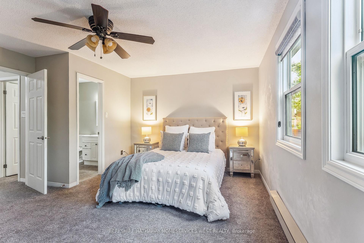
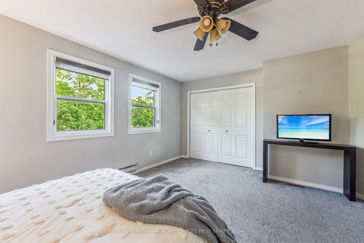
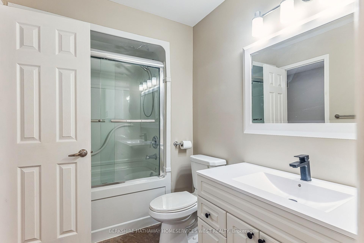
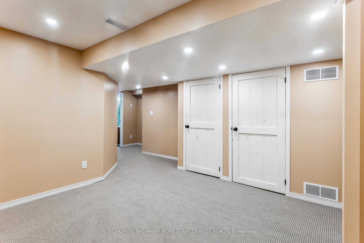
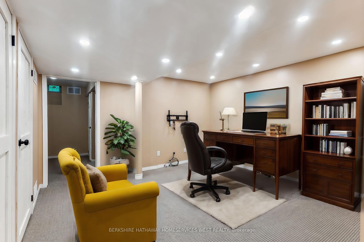
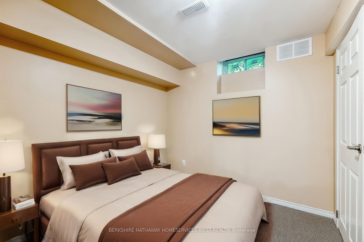
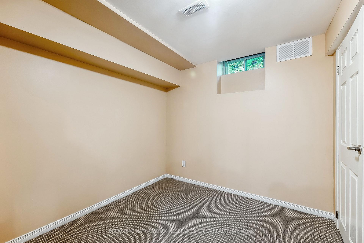
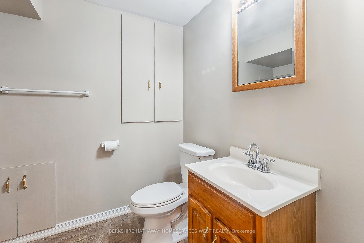
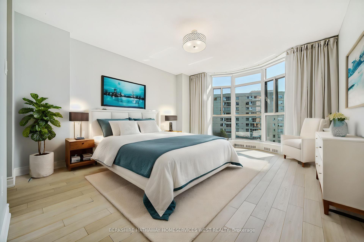
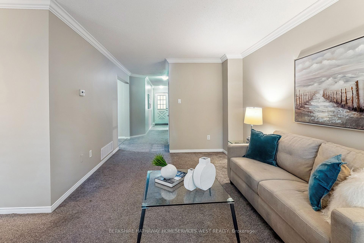
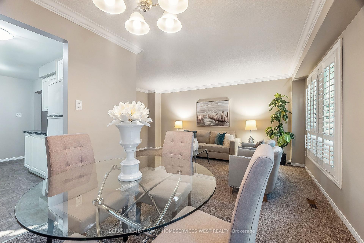
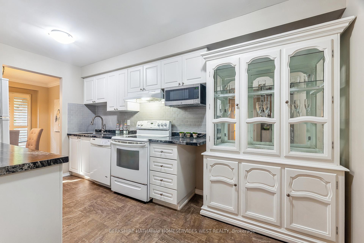
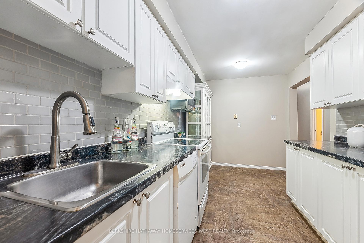







































| Discover this beautifully designed 3+1 bedroom, 1.5 bathroom condo townhouse nestled within a serene enclave in River Oaks. Overlooking a serene, tree-lined bike path, the home boasts a spacious living and dining area with picture windows, California shutters, and broadloom, seamlessly extending to the backyard through sliding doors. The galley eat-in kitchen provides ample storage and counter space. Upstairs, the primary bedroom features semi-ensuite access and double closets, while two additional bedrooms offer generous space and natural light. The finished basement includes a large recreation room, an extra bedroom, a 2-piece powder room, and a laundry. Outside, the yard backs onto the picturesque Heritage Cross Town Trail, providing paved pathways for leisurely strolls or cycling adventures. Don't miss the opportunity to call this stunning, family-friendly townhome your next home, where peaceful surroundings meet modern comfort. Some photos have been virtually staged. |
| Price | $869,900 |
| Taxes: | $3111.66 |
| Maintenance Fee: | 490.00 |
| Address: | 415 River Oaks Blvd West , Unit 17, Oakville, L6H 5P7, Ontario |
| Province/State: | Ontario |
| Condo Corporation No | HCP |
| Level | 1 |
| Unit No | 17 |
| Directions/Cross Streets: | Neyagawa Blvd & River Oak Blvd. W |
| Rooms: | 6 |
| Rooms +: | 2 |
| Bedrooms: | 3 |
| Bedrooms +: | 1 |
| Kitchens: | 1 |
| Family Room: | N |
| Basement: | None |
| Property Type: | Condo Townhouse |
| Style: | 2-Storey |
| Exterior: | Brick |
| Garage Type: | Attached |
| Garage(/Parking)Space: | 1.00 |
| Drive Parking Spaces: | 1 |
| Park #1 | |
| Parking Type: | Owned |
| Exposure: | E |
| Balcony: | None |
| Locker: | None |
| Pet Permited: | Restrict |
| Approximatly Square Footage: | 1200-1399 |
| Property Features: | Hospital, Park, Place Of Worship, Public Transit, Rec Centre, School |
| Maintenance: | 490.00 |
| Common Elements Included: | Y |
| Parking Included: | Y |
| Building Insurance Included: | Y |
| Fireplace/Stove: | N |
| Heat Source: | Gas |
| Heat Type: | Forced Air |
| Central Air Conditioning: | Central Air |
| Ensuite Laundry: | Y |
$
%
Years
This calculator is for demonstration purposes only. Always consult a professional
financial advisor before making personal financial decisions.
| Although the information displayed is believed to be accurate, no warranties or representations are made of any kind. |
| BERKSHIRE HATHAWAY HOMESERVICES WEST REALTY |
- Listing -1 of 0
|
|

Simon Huang
Broker
Bus:
905-241-2222
Fax:
905-241-3333
| Virtual Tour | Book Showing | Email a Friend |
Jump To:
At a Glance:
| Type: | Condo - Condo Townhouse |
| Area: | Halton |
| Municipality: | Oakville |
| Neighbourhood: | River Oaks |
| Style: | 2-Storey |
| Lot Size: | x () |
| Approximate Age: | |
| Tax: | $3,111.66 |
| Maintenance Fee: | $490 |
| Beds: | 3+1 |
| Baths: | 3 |
| Garage: | 1 |
| Fireplace: | N |
| Air Conditioning: | |
| Pool: |
Locatin Map:
Payment Calculator:

Listing added to your favorite list
Looking for resale homes?

By agreeing to Terms of Use, you will have ability to search up to 230529 listings and access to richer information than found on REALTOR.ca through my website.

