$345,000
Available - For Sale
Listing ID: X10431623
14 Greenview Dr , Unit 205, Kingston, K7M 7T5, Ontario
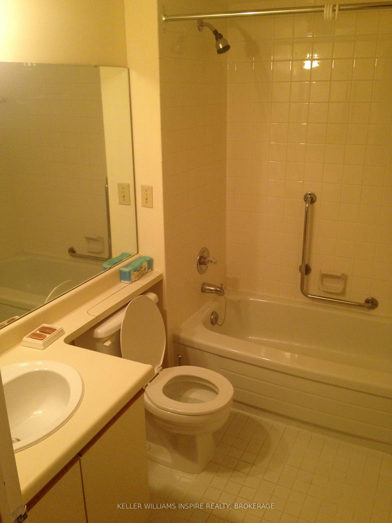
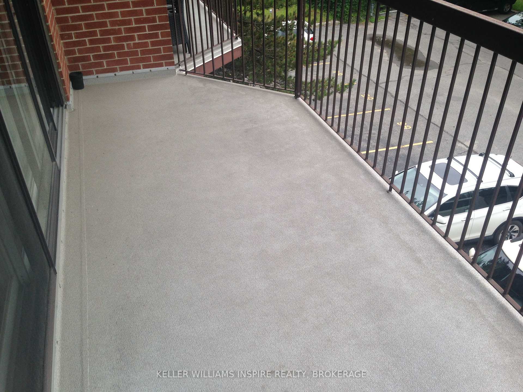
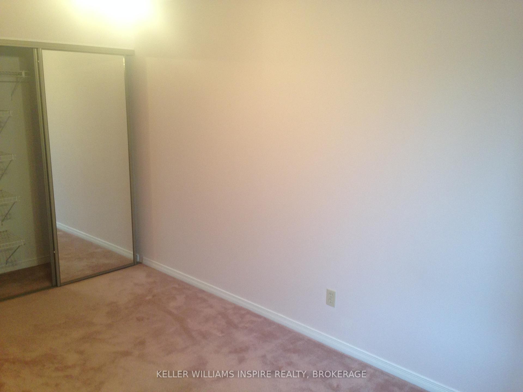
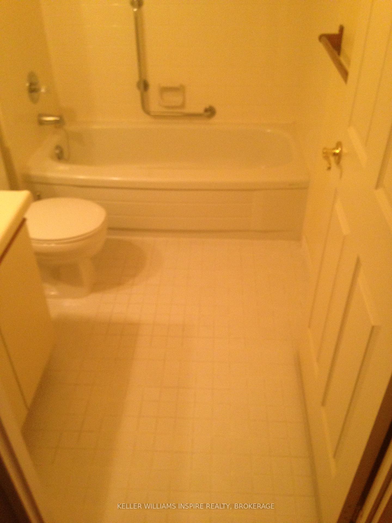
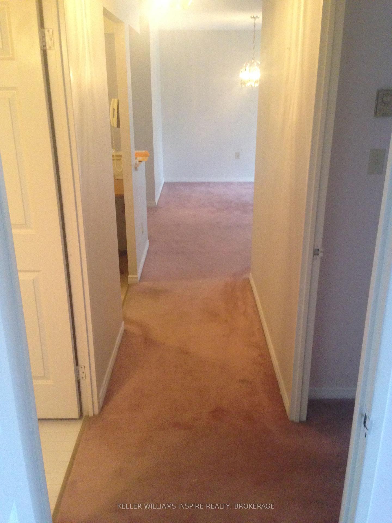
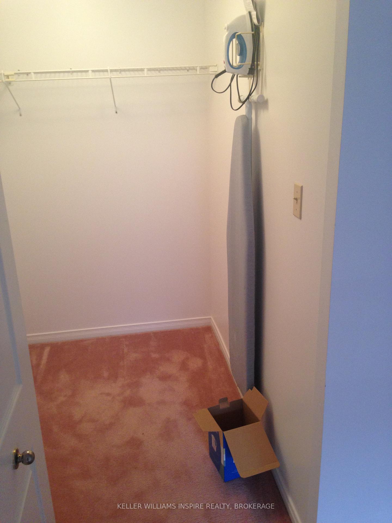
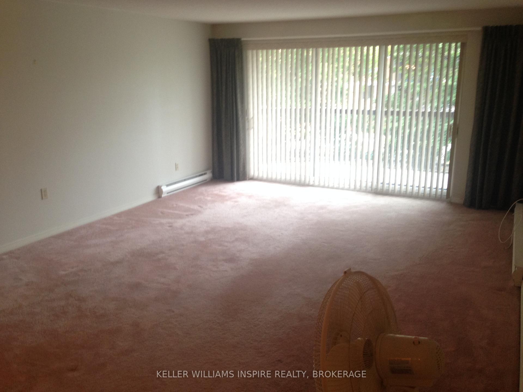
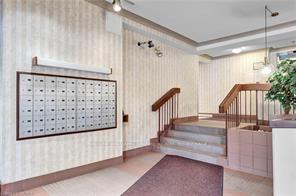
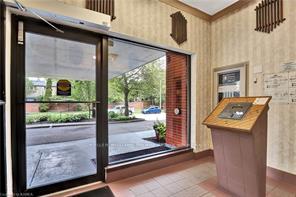
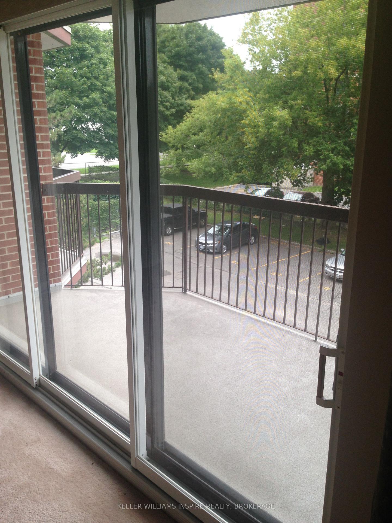
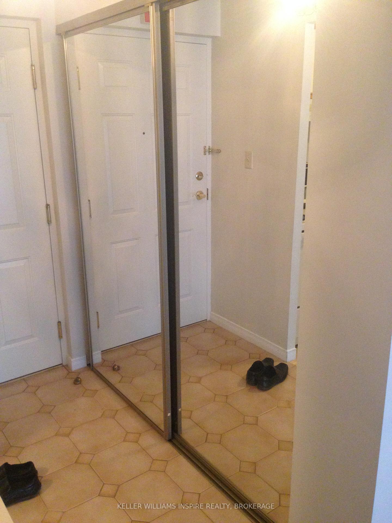
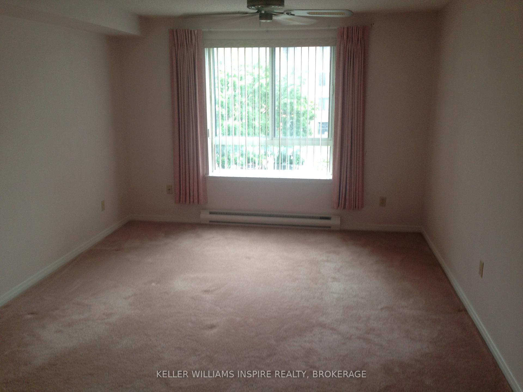
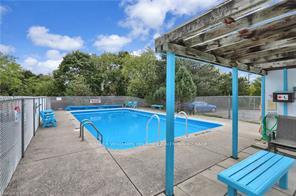
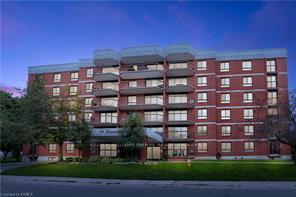
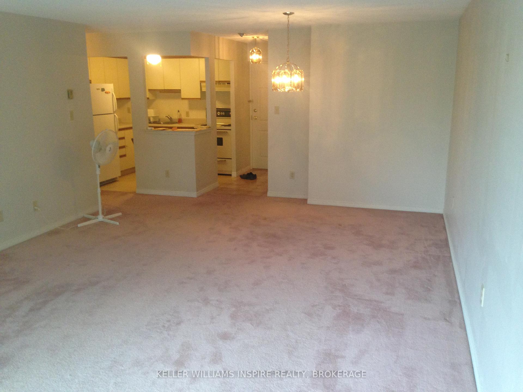
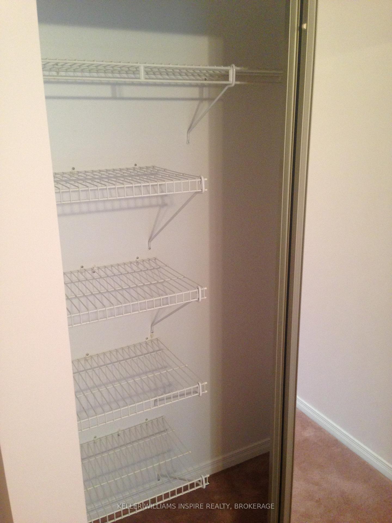
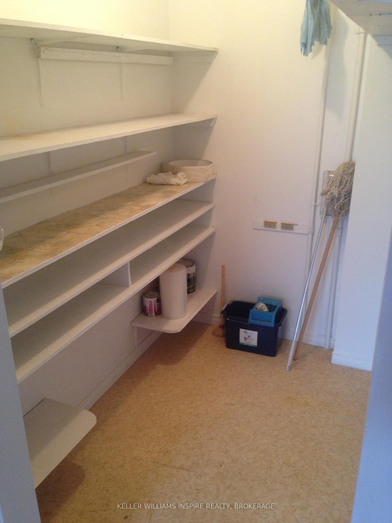
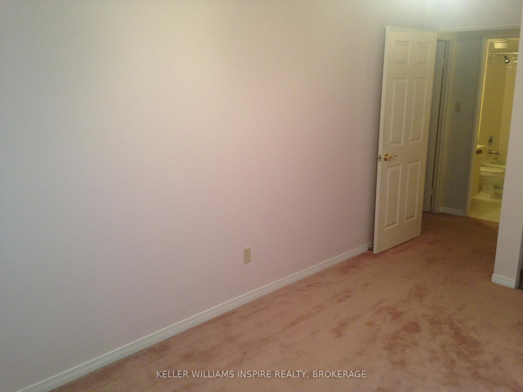
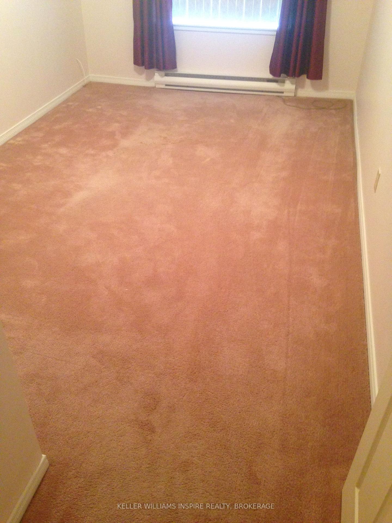
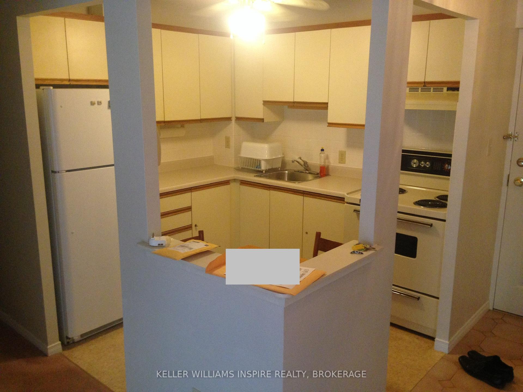
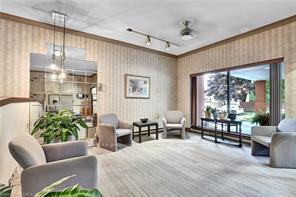





















| This great condo offers the perfect blend of comfort, convenience, and potential. Located on the second floor, you'll enjoy easy access via the stairs ideal for those who prefer to skip the elevator and get a little extra exercise! This unit is a fantastic opportunity to make it your own. With just a little TLC, you can replace the carpet and update the space to your personal style and modern taste. One of the larger units in the building, this condo boasts a spacious layout, ample storage, and a large private balcony perfect for relaxing or entertaining guests. The living area and bedrooms are fully carpeted, offering a cozy and welcoming atmosphere. The building features a variety of amenities, including an outdoor pool for those hot summer days, a large laundry room, a games room, and a party room for your social gatherings. Plus, the location is unbeatable just minutes from shopping, public transit, and nearby parks!Whether you're a first-time buyer, investor, or someone looking for a space to personalize, this condo has everything you need. Don't miss your chance to own this one, call today to schedule your private viewing! |
| Price | $345,000 |
| Taxes: | $2458.16 |
| Assessment: | $168000 |
| Assessment Year: | 2024 |
| Maintenance Fee: | 588.81 |
| Address: | 14 Greenview Dr , Unit 205, Kingston, K7M 7T5, Ontario |
| Province/State: | Ontario |
| Condo Corporation No | Unkno |
| Level | 2 |
| Unit No | 205 |
| Directions/Cross Streets: | Queen Mary Road-Greenview |
| Rooms: | 6 |
| Bedrooms: | 2 |
| Bedrooms +: | |
| Kitchens: | 1 |
| Family Room: | N |
| Basement: | None |
| Approximatly Age: | 31-50 |
| Property Type: | Condo Apt |
| Style: | Apartment |
| Exterior: | Brick |
| Garage Type: | None |
| Garage(/Parking)Space: | 0.00 |
| Drive Parking Spaces: | 0 |
| Park #1 | |
| Parking Spot: | 1 |
| Parking Type: | Common |
| Legal Description: | Ground |
| Exposure: | S |
| Balcony: | Terr |
| Locker: | None |
| Pet Permited: | Restrict |
| Retirement Home: | N |
| Approximatly Age: | 31-50 |
| Approximatly Square Footage: | 800-899 |
| Building Amenities: | Outdoor Pool |
| Maintenance: | 588.81 |
| Common Elements Included: | Y |
| Fireplace/Stove: | N |
| Heat Source: | Electric |
| Heat Type: | Baseboard |
| Central Air Conditioning: | Window Unit |
| Laundry Level: | Main |
$
%
Years
This calculator is for demonstration purposes only. Always consult a professional
financial advisor before making personal financial decisions.
| Although the information displayed is believed to be accurate, no warranties or representations are made of any kind. |
| KELLER WILLIAMS INSPIRE REALTY, BROKERAGE |
- Listing -1 of 0
|
|

Simon Huang
Broker
Bus:
905-241-2222
Fax:
905-241-3333
| Book Showing | Email a Friend |
Jump To:
At a Glance:
| Type: | Condo - Condo Apt |
| Area: | Frontenac |
| Municipality: | Kingston |
| Neighbourhood: | Central City West |
| Style: | Apartment |
| Lot Size: | x () |
| Approximate Age: | 31-50 |
| Tax: | $2,458.16 |
| Maintenance Fee: | $588.81 |
| Beds: | 2 |
| Baths: | 1 |
| Garage: | 0 |
| Fireplace: | N |
| Air Conditioning: | |
| Pool: |
Locatin Map:
Payment Calculator:

Listing added to your favorite list
Looking for resale homes?

By agreeing to Terms of Use, you will have ability to search up to 230529 listings and access to richer information than found on REALTOR.ca through my website.

