$5,000
Available - For Rent
Listing ID: C9055160
1801 Eglinton Ave West , Toronto, M6E 2H8, Ontario
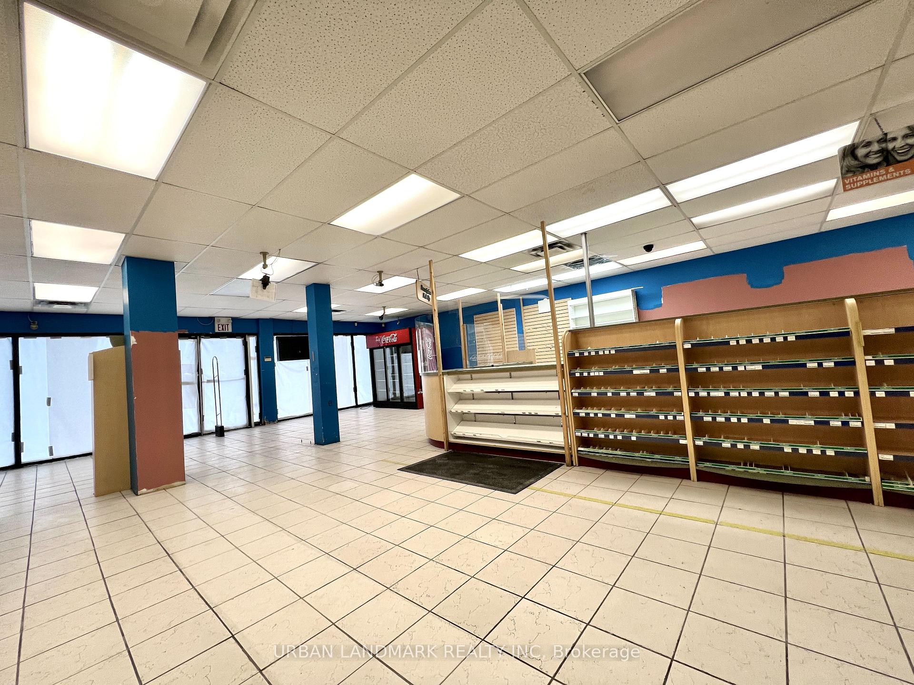
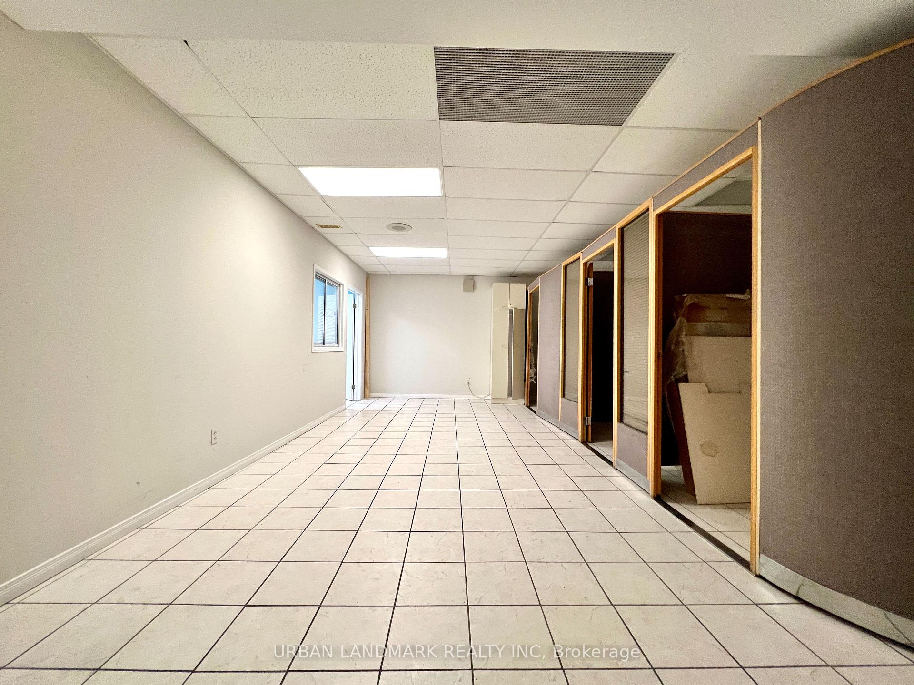
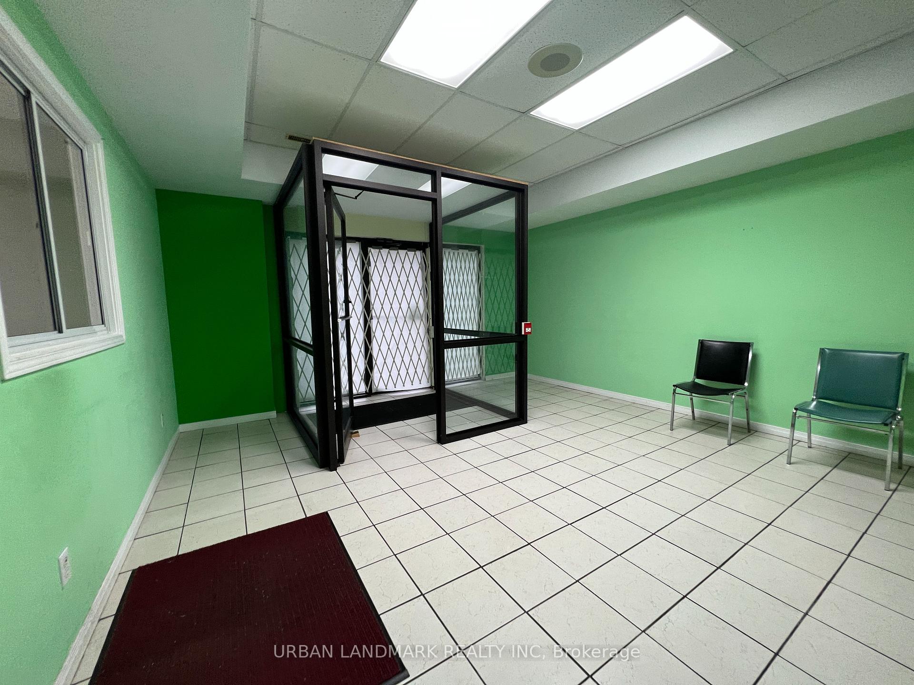
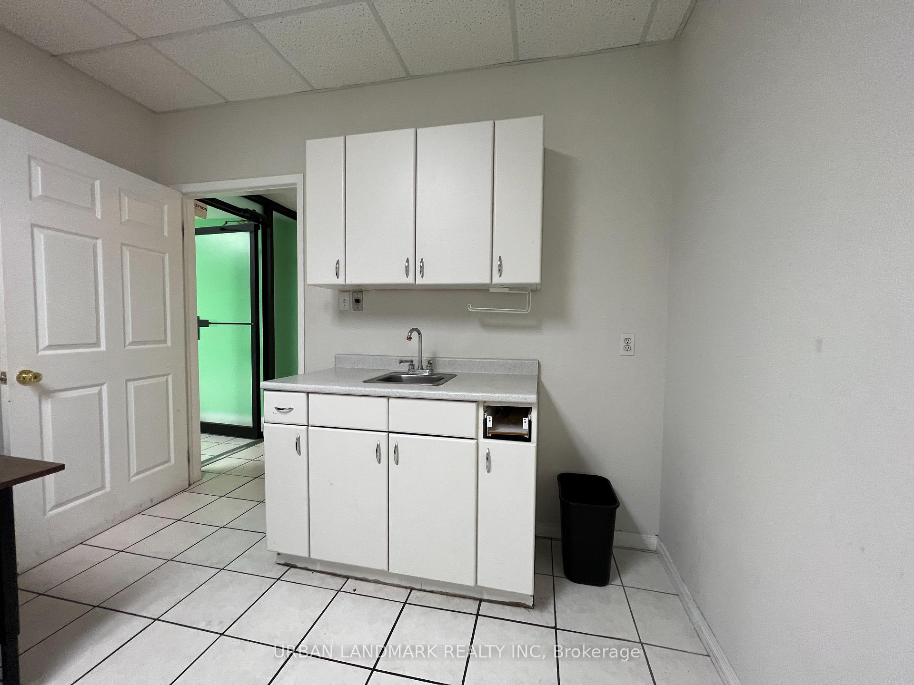
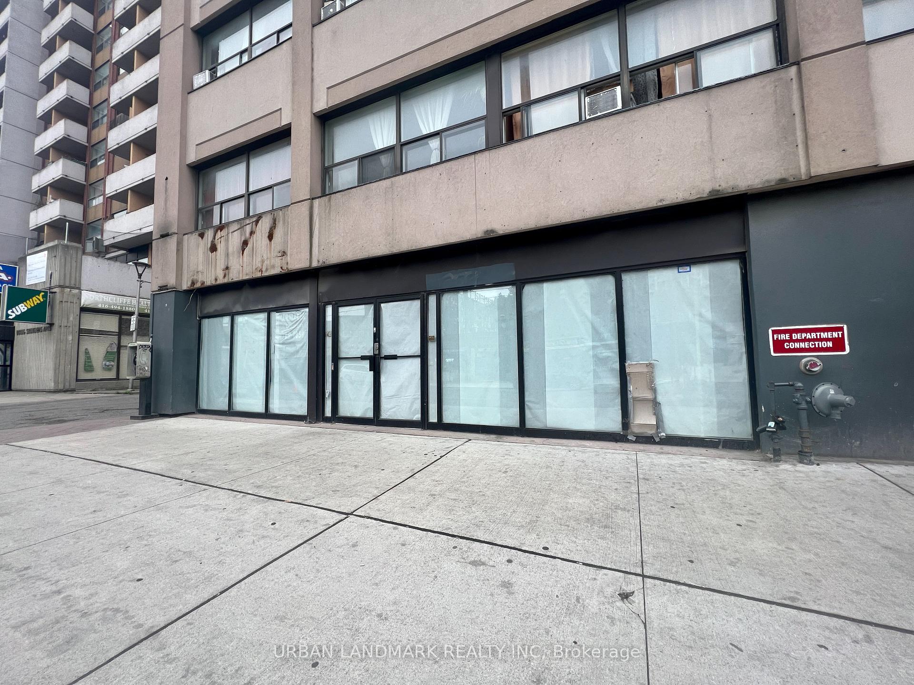
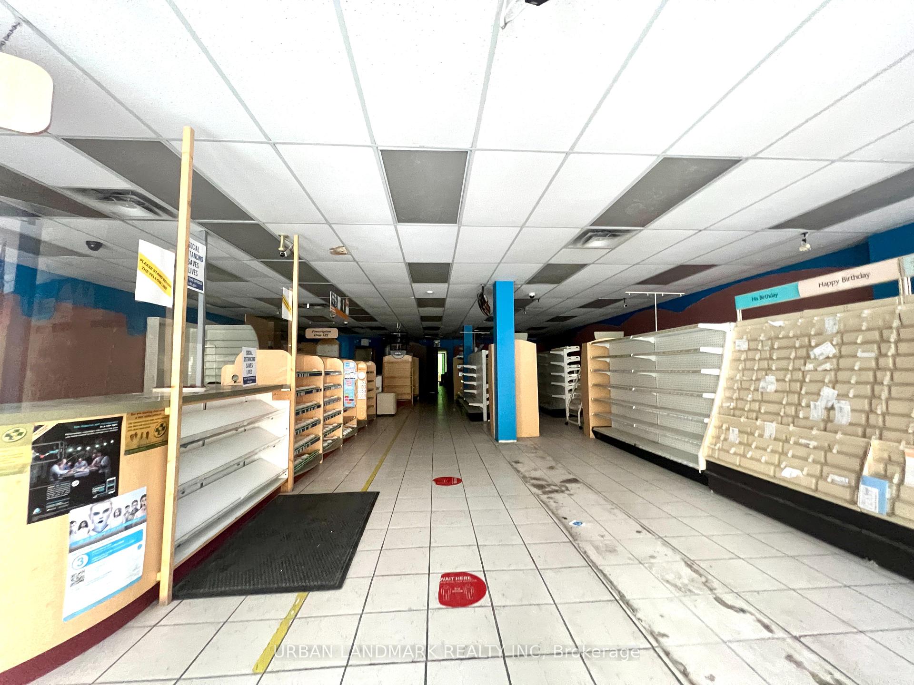






| Excellent Exposure And Foot Traffic On Eglinton, Over 5000sqft of Commercial/Retail Space On Main Level w/Open Concept Plus 9 Offices, 4 Washrooms In Rear. Minutes from Eglinton West Subway Station. |
| Price | $5,000 |
| Minimum Rental Term: | 6 |
| Maximum Rental Term: | 36 |
| Taxes: | $0.00 |
| Tax Type: | N/A |
| Occupancy by: | Vacant |
| Address: | 1801 Eglinton Ave West , Toronto, M6E 2H8, Ontario |
| Postal Code: | M6E 2H8 |
| Province/State: | Ontario |
| Lot Size: | 55.00 x 241.00 (Feet) |
| Directions/Cross Streets: | Eglinton & Dufferin |
| Category: | Retail |
| Building Percentage: | N |
| Total Area: | 5085.00 |
| Total Area Code: | Sq Ft |
| Retail Area: | 5085 |
| Retail Area Code: | Sq Ft Divisible |
| Area Influences: | Public Transit |
| Sprinklers: | Y |
| Washrooms: | 4 |
| Heat Type: | Baseboard |
| Central Air Conditioning: | Y |
| Water: | Municipal |
| Although the information displayed is believed to be accurate, no warranties or representations are made of any kind. |
| URBAN LANDMARK REALTY INC |
- Listing -1 of 0
|
|

Simon Huang
Broker
Bus:
905-241-2222
Fax:
905-241-3333
| Book Showing | Email a Friend |
Jump To:
At a Glance:
| Type: | Com - Commercial/Retail |
| Area: | Toronto |
| Municipality: | Toronto |
| Neighbourhood: | Oakwood Village |
| Style: | |
| Lot Size: | 55.00 x 241.00(Feet) |
| Approximate Age: | |
| Tax: | $0 |
| Maintenance Fee: | $0 |
| Beds: | |
| Baths: | 4 |
| Garage: | 0 |
| Fireplace: | |
| Air Conditioning: | |
| Pool: |
Locatin Map:

Listing added to your favorite list
Looking for resale homes?

By agreeing to Terms of Use, you will have ability to search up to 230529 listings and access to richer information than found on REALTOR.ca through my website.

