$100,000
Available - For Sale
Listing ID: E10431643
3541 St Clair Ave East , Toronto, M1K 1L6, Ontario
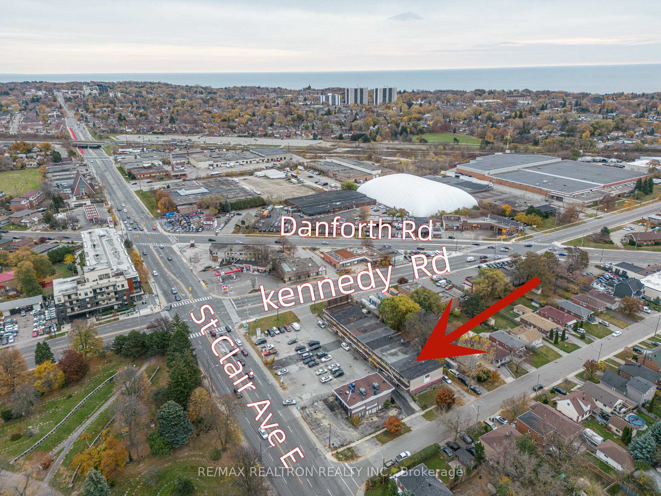
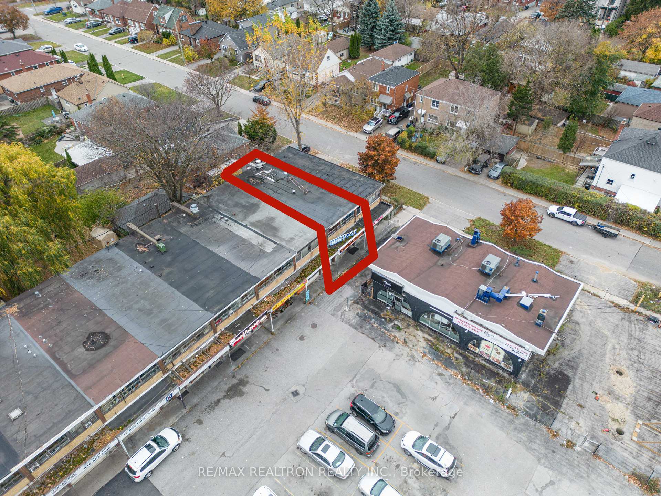
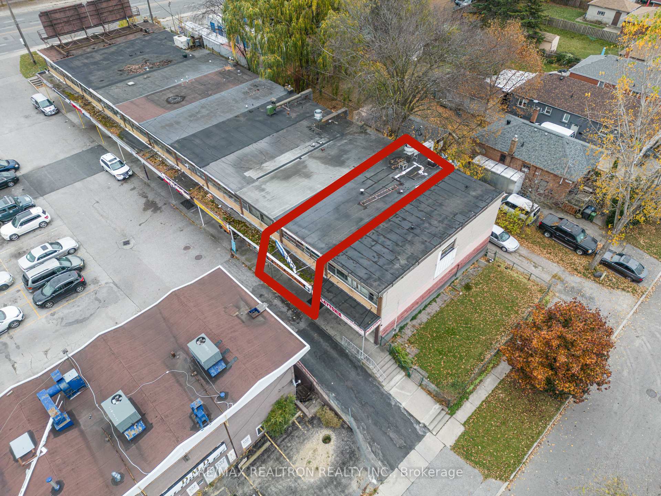
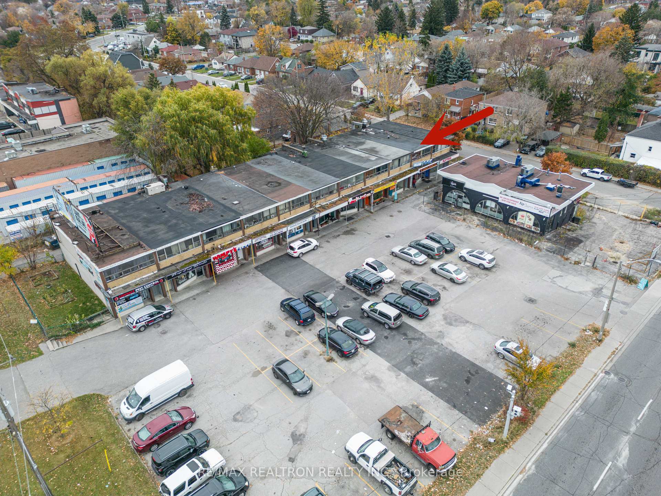
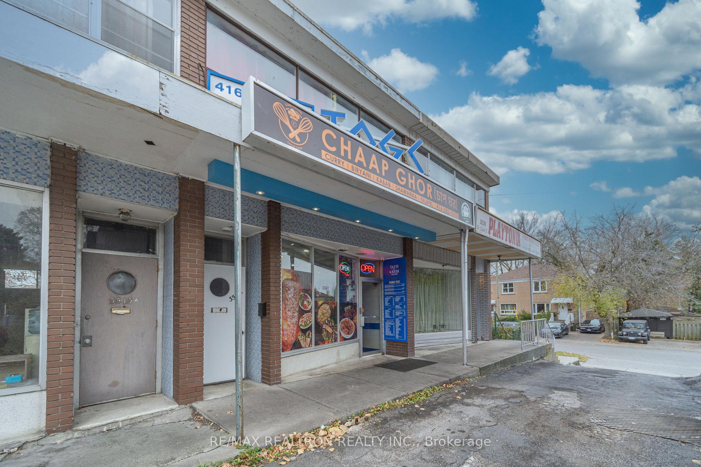
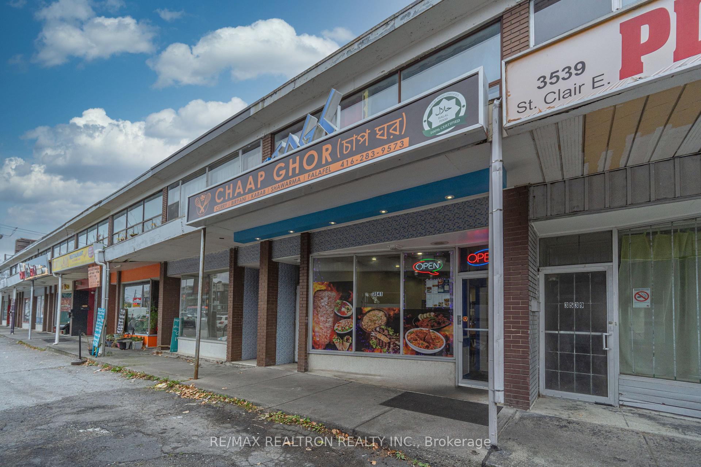
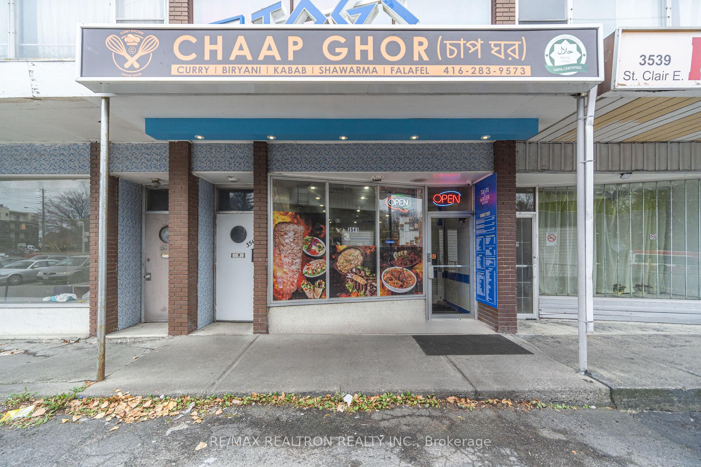
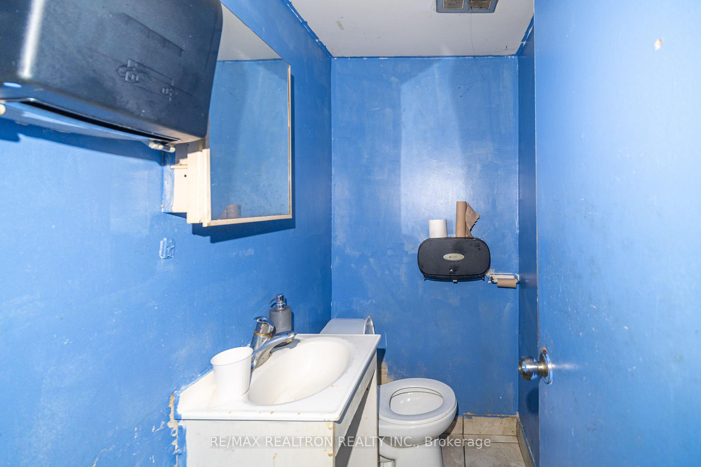
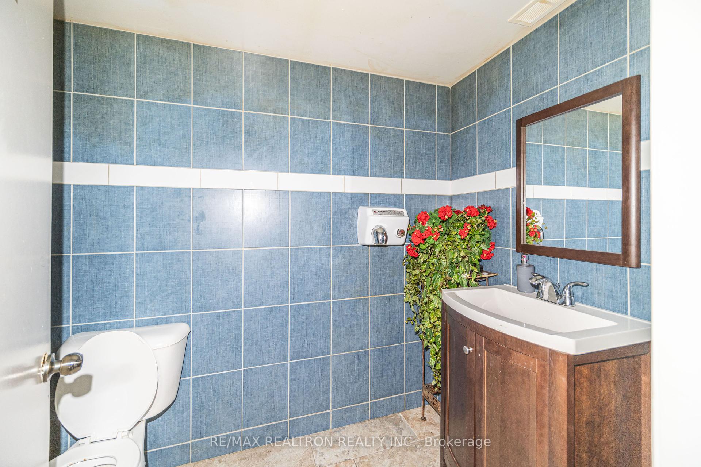
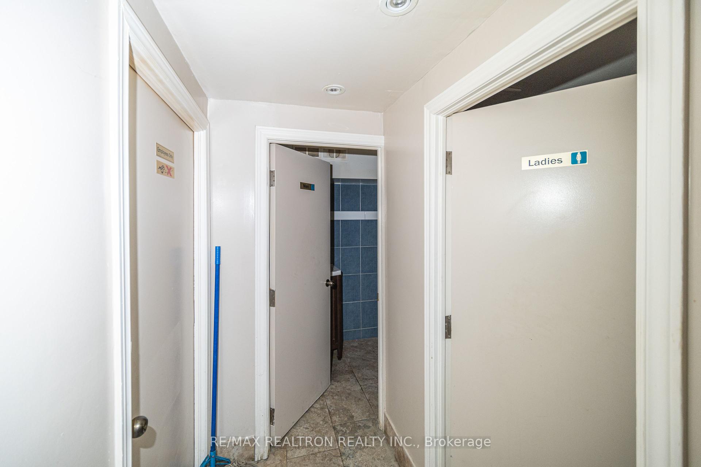
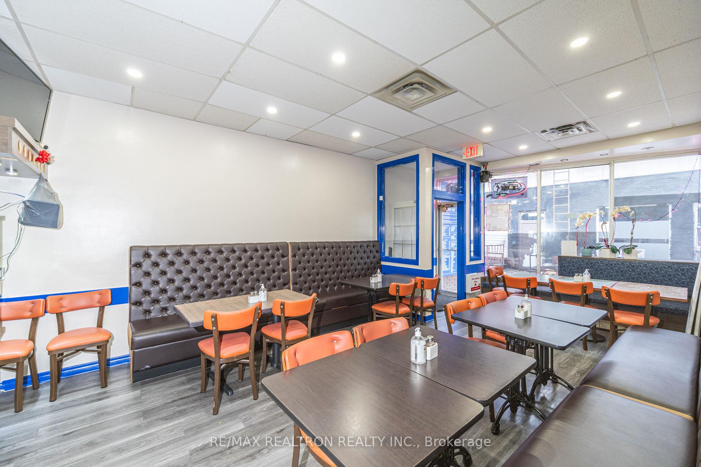











| Prime Opportunity to Launch Your Restaurant in a High-Traffic Location!Seize the chance to own a turn-key restaurant business in a bustling plaza with excellent street-front exposure at Kennedy & St. Clair St. E. This fully equipped kitchen is ready for you to bring your culinary vision to life.Key Highlights:High Visibility: Located in a busy plaza with constant foot and vehicle traffic.Strategic Location: Surrounded by high-density condo towers and residential townhomes, ensuring a steady customer base.Convenient Parking: Ample plaza parking available for customers and staff.Turn-Key Setup: Save time and costs with a fully equipped kitchen, move in and start operating immediately.Dont miss this incredible opportunity to establish your restaurant in a thriving and growing community. Book your viewing today! |
| Extras: MPEC- first floor is 957 sf, basement measured about 866, total is about 1823 sf for restaurant use . |
| Price | $100,000 |
| Taxes: | $5150.00 |
| Tax Type: | Annual |
| Occupancy by: | Owner |
| Address: | 3541 St Clair Ave East , Toronto, M1K 1L6, Ontario |
| Postal Code: | M1K 1L6 |
| Province/State: | Ontario |
| Lot Size: | 18.25 x 91.50 (Feet) |
| Directions/Cross Streets: | St. Clair Ave E / Kennedy Rd |
| Category: | Without Property |
| Use: | Restaurant |
| Building Percentage: | N |
| Total Area: | 1823.00 |
| Total Area Code: | Sq Ft |
| Retail Area: | 1823 |
| Retail Area Code: | Sq Ft |
| Area Influences: | Public Transit Subways |
| Financial Statement: | Y |
| Chattels: | Y |
| Franchise: | N |
| Hours Open: | 10 |
| Employees #: | 1 |
| Seats: | 10 |
| LLBO: | N |
| Sprinklers: | Y |
| Washrooms: | 3 |
| Heat Type: | Gas Forced Air Open |
| Central Air Conditioning: | Y |
| Water: | Municipal |
$
%
Years
This calculator is for demonstration purposes only. Always consult a professional
financial advisor before making personal financial decisions.
| Although the information displayed is believed to be accurate, no warranties or representations are made of any kind. |
| RE/MAX REALTRON REALTY INC. |
- Listing -1 of 0
|
|

Simon Huang
Broker
Bus:
905-241-2222
Fax:
905-241-3333
| Book Showing | Email a Friend |
Jump To:
At a Glance:
| Type: | Com - Sale Of Business |
| Area: | Toronto |
| Municipality: | Toronto |
| Neighbourhood: | Clairlea-Birchmount |
| Style: | |
| Lot Size: | 18.25 x 91.50(Feet) |
| Approximate Age: | |
| Tax: | $5,150 |
| Maintenance Fee: | $0 |
| Beds: | |
| Baths: | 3 |
| Garage: | 0 |
| Fireplace: | |
| Air Conditioning: | |
| Pool: |
Locatin Map:
Payment Calculator:

Listing added to your favorite list
Looking for resale homes?

By agreeing to Terms of Use, you will have ability to search up to 257571 listings and access to richer information than found on REALTOR.ca through my website.

