$4,700
Available - For Rent
Listing ID: W10432404
4583 The Gallops , Mississauga, L5M 3B1, Ontario
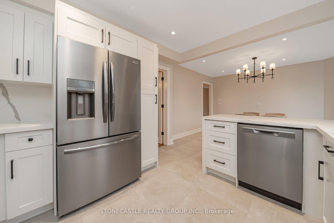
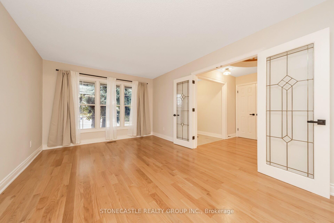
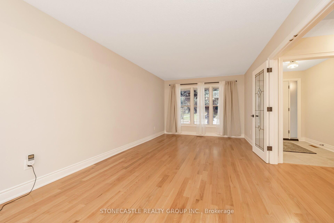
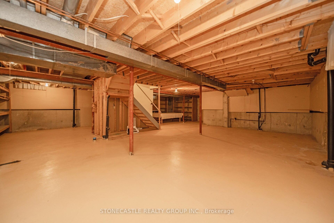
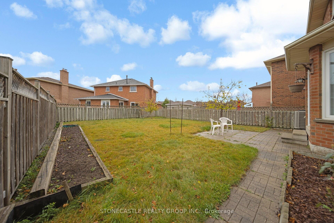
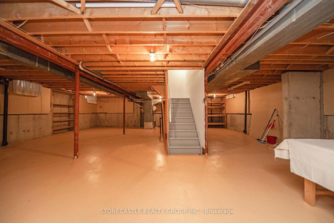
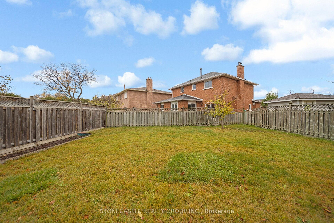
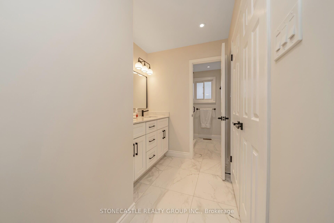
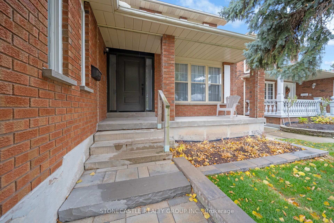
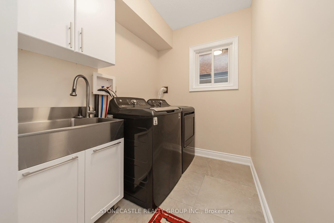
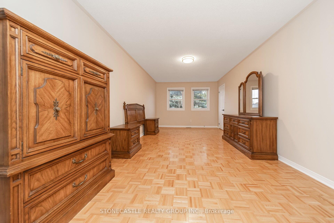
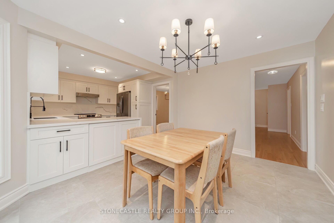
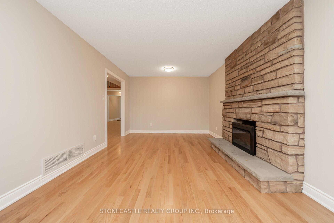
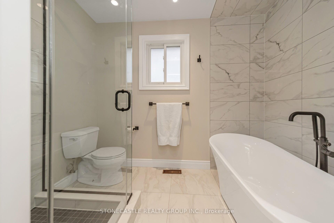
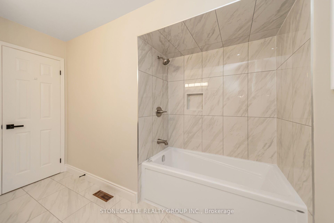
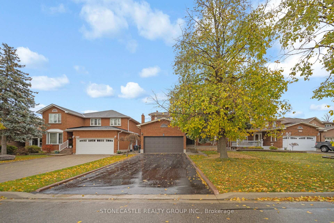
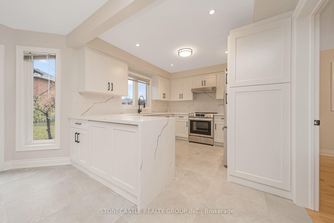
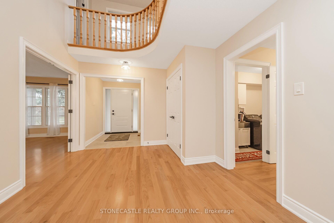
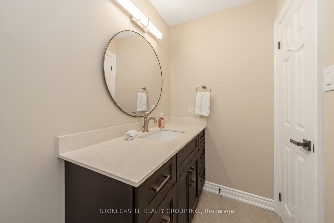
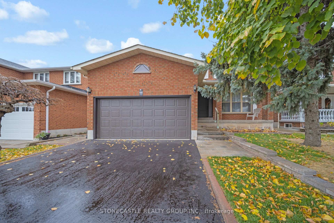
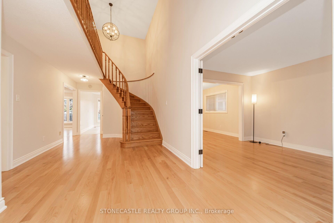
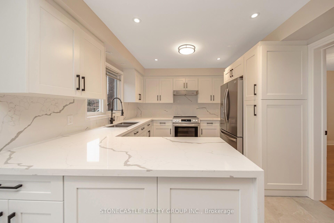
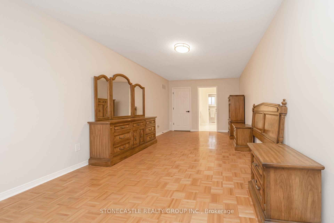
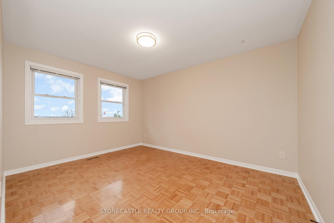
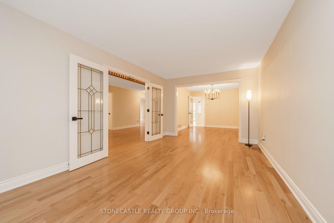
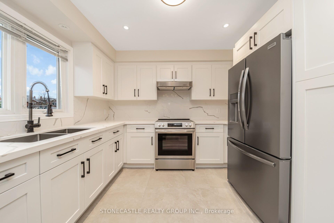
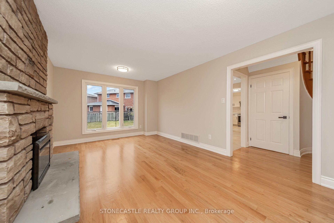
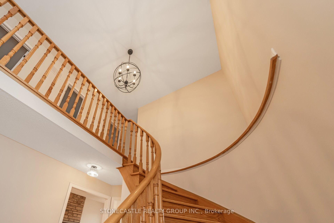
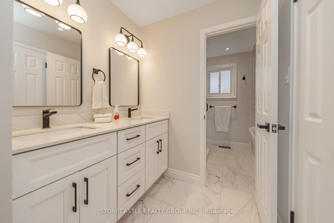
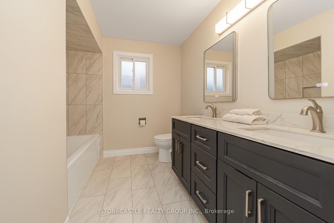
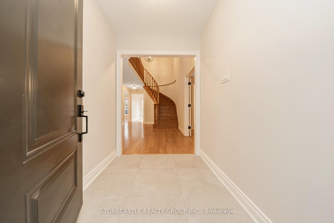
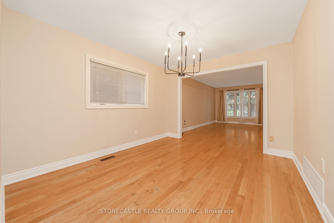
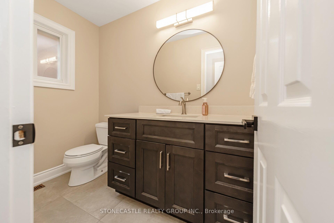
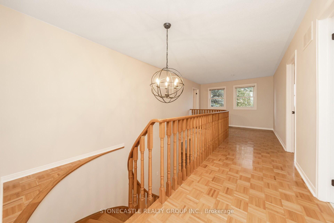
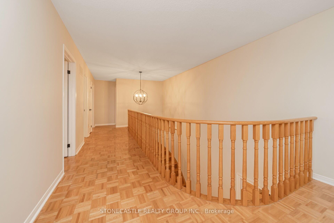
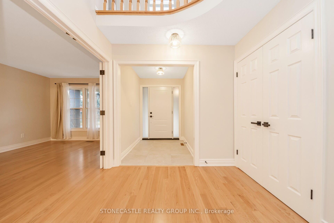
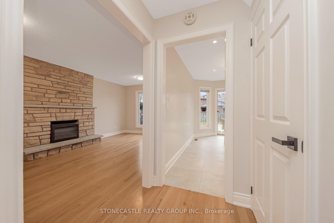
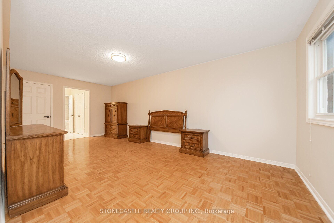
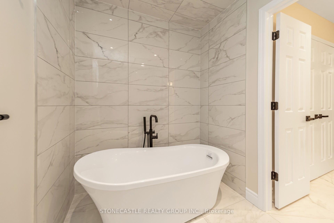
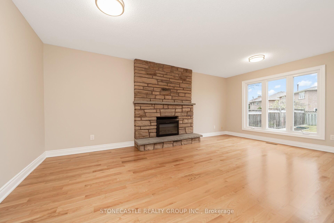
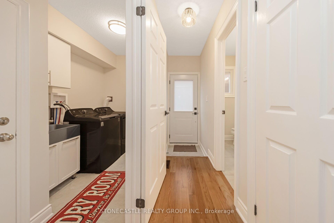
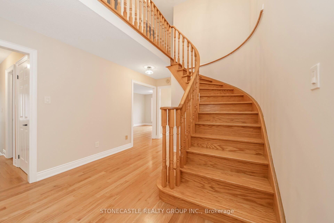
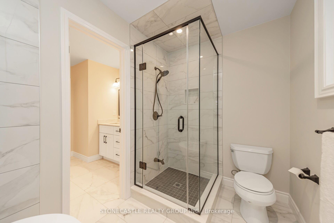
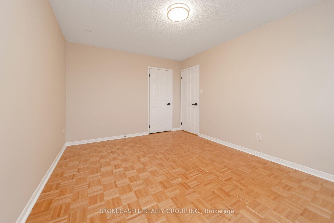
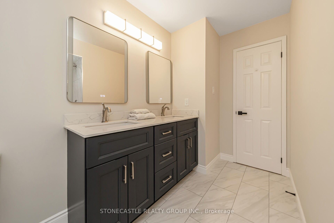
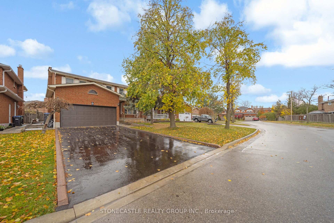














































| Absolutely Stunning Home Located On Quiet Cres, Bright & Spacious, 2 Story Grand Foyer, Upgraded Family Size Kit With Quartz Countertops, Brand New Stainless Steel Appliances & Pot Lights, Crown Molding, Walkout From Breakfast Area To Deck, Overlooking Large Backyard, Walkout Basement With A Large Rec Room, Top School District, Ideally Located Near Mall, Shops, Schools, Hwy 403 & Public Transportation. 5 Min Walk To Credit Valley Hospital. |
| Price | $4,700 |
| Address: | 4583 The Gallops , Mississauga, L5M 3B1, Ontario |
| Directions/Cross Streets: | Erin Mills & Eglinton |
| Rooms: | 12 |
| Bedrooms: | 4 |
| Bedrooms +: | |
| Kitchens: | 1 |
| Family Room: | Y |
| Basement: | Unfinished |
| Furnished: | N |
| Property Type: | Detached |
| Style: | 2-Storey |
| Exterior: | Brick |
| Garage Type: | Attached |
| (Parking/)Drive: | Available |
| Drive Parking Spaces: | 4 |
| Pool: | None |
| Private Entrance: | N |
| Parking Included: | Y |
| Fireplace/Stove: | N |
| Heat Source: | Gas |
| Heat Type: | Forced Air |
| Central Air Conditioning: | Central Air |
| Sewers: | Septic |
| Water: | Municipal |
| Although the information displayed is believed to be accurate, no warranties or representations are made of any kind. |
| STONECASTLE REALTY GROUP INC. |
- Listing -1 of 0
|
|

Simon Huang
Broker
Bus:
905-241-2222
Fax:
905-241-3333
| Book Showing | Email a Friend |
Jump To:
At a Glance:
| Type: | Freehold - Detached |
| Area: | Peel |
| Municipality: | Mississauga |
| Neighbourhood: | Central Erin Mills |
| Style: | 2-Storey |
| Lot Size: | x () |
| Approximate Age: | |
| Tax: | $0 |
| Maintenance Fee: | $0 |
| Beds: | 4 |
| Baths: | 3 |
| Garage: | 0 |
| Fireplace: | N |
| Air Conditioning: | |
| Pool: | None |
Locatin Map:

Listing added to your favorite list
Looking for resale homes?

By agreeing to Terms of Use, you will have ability to search up to 236476 listings and access to richer information than found on REALTOR.ca through my website.

