$1,269,900
Available - For Sale
Listing ID: E9308174
112 Toynbee Tr , Toronto, M1E 1G3, Ontario
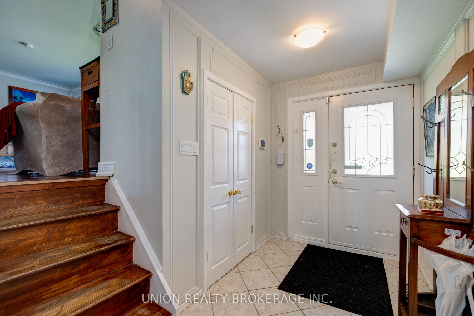
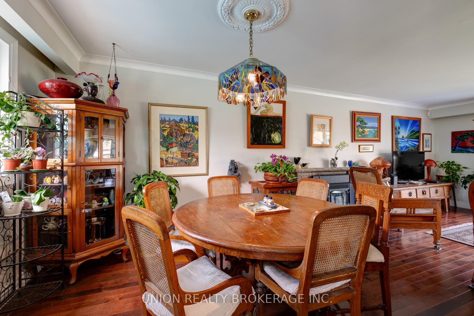
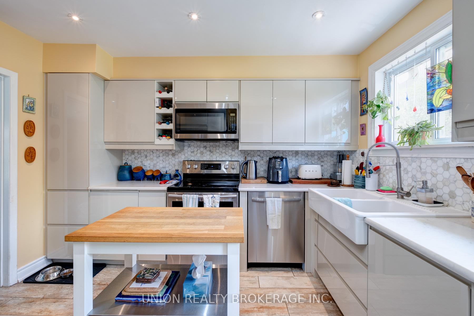
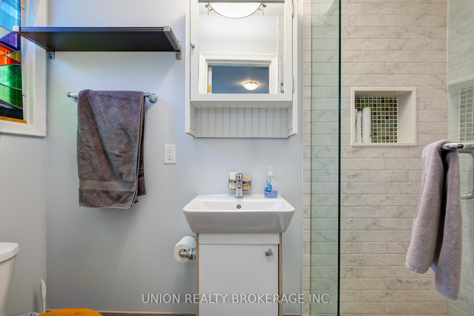
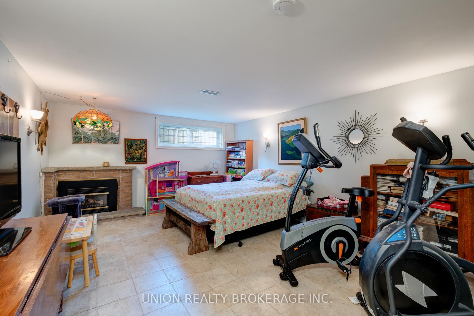
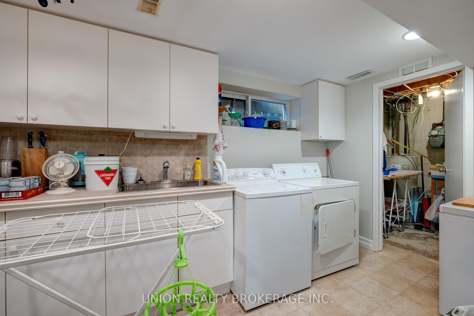
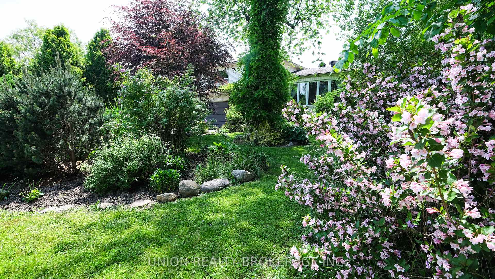
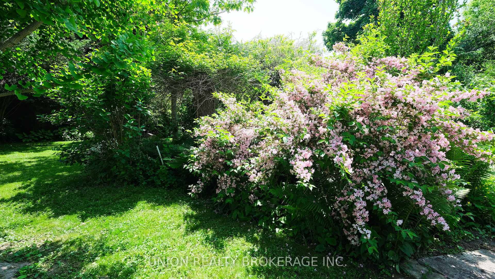
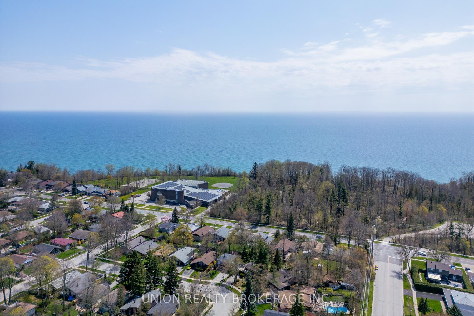
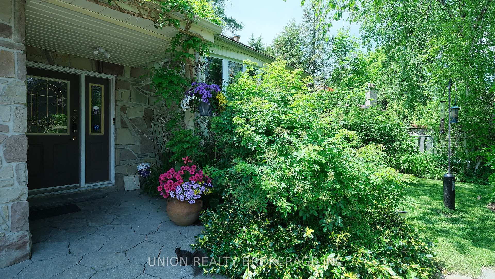
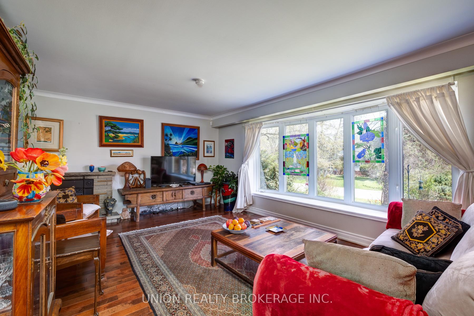
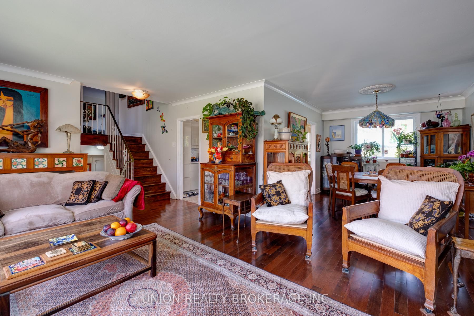
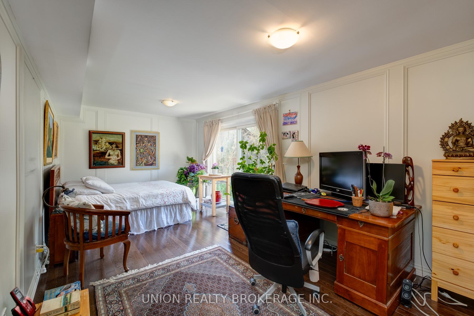
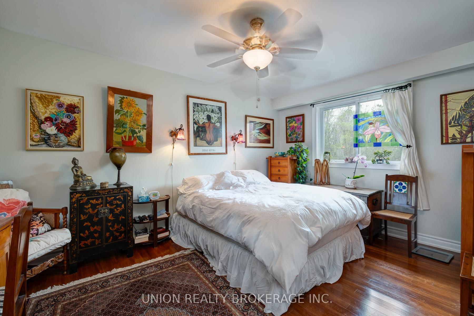
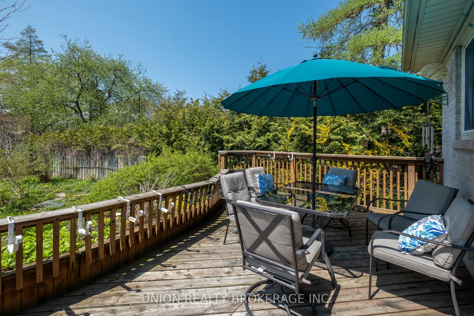

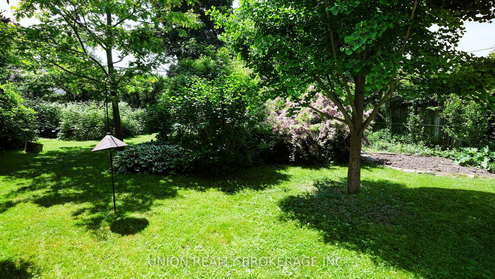
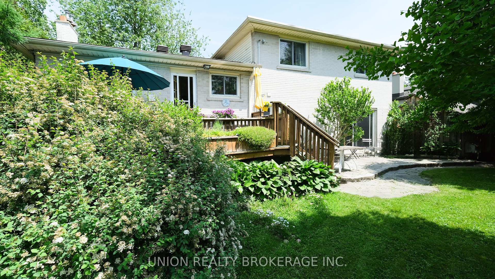
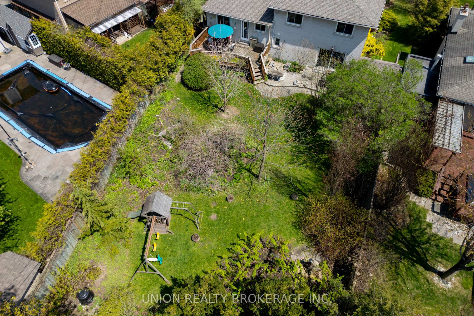
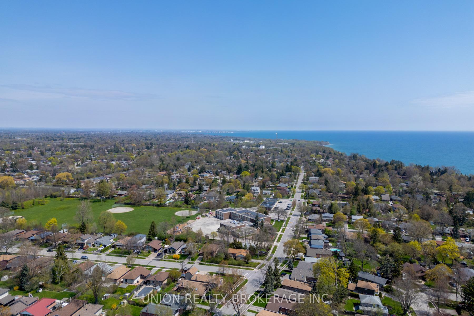
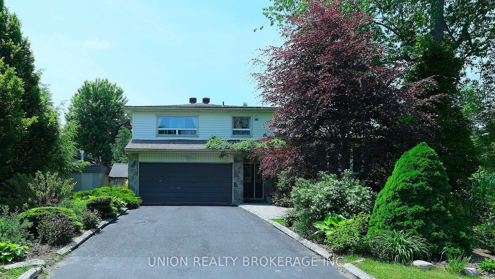
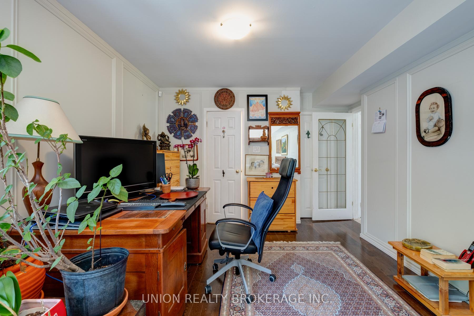
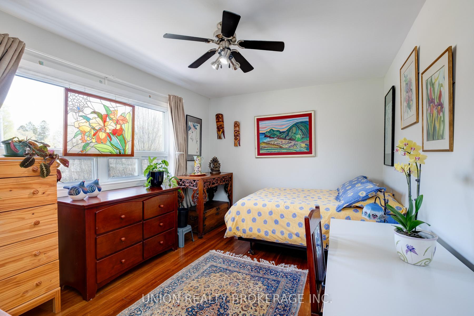
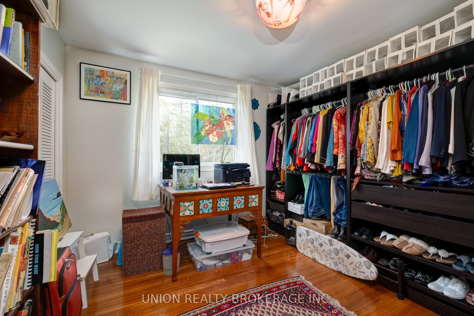
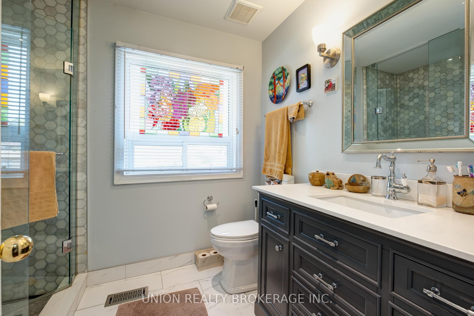

























| Fantastic opportunity to own a 4+1 bedroom on a pool size lot. Nestled in the Guild ideally set back from the street, this spacious family home boasts a spacious layout and an expansive 50 x 145 foot lot hosting lush gardens and coveted Wisteria, Lilac, and Ginkgo trees. This residence offers ample room to live and grow. Featuring hardwood floors, large bay window in living room, 2 gas brick fireplaces, a renovated kitchen (2017) with walkout to deck, renovated washrooms, upgraded windows, built-in double garage, and multiple tandem parking. Conveniently located with close proximity to Guildwood Go Transit, TTC, and Kingston Road. Enjoy leisurely walks in the nearby Guildwood Park and waterfront trails, or tee off at Scarborough Golf and Country Club. Schools include Guildwood Junior Public School, Jack Miner Senior Public School, and Sir Wilfrid Laurier Collegiate Institute. |
| Price | $1,269,900 |
| Taxes: | $5092.86 |
| Address: | 112 Toynbee Tr , Toronto, M1E 1G3, Ontario |
| Lot Size: | 50.00 x 145.91 (Feet) |
| Directions/Cross Streets: | Guildwood/Galloway |
| Rooms: | 7 |
| Rooms +: | 2 |
| Bedrooms: | 4 |
| Bedrooms +: | 1 |
| Kitchens: | 1 |
| Family Room: | Y |
| Basement: | Finished |
| Property Type: | Detached |
| Style: | Sidesplit 3 |
| Exterior: | Stone, Vinyl Siding |
| Garage Type: | Attached |
| (Parking/)Drive: | Private |
| Drive Parking Spaces: | 4 |
| Pool: | None |
| Property Features: | Arts Centre, Lake/Pond, Library, Park, Public Transit, School |
| Fireplace/Stove: | Y |
| Heat Source: | Gas |
| Heat Type: | Forced Air |
| Central Air Conditioning: | Central Air |
| Laundry Level: | Lower |
| Sewers: | Sewers |
| Water: | Municipal |
$
%
Years
This calculator is for demonstration purposes only. Always consult a professional
financial advisor before making personal financial decisions.
| Although the information displayed is believed to be accurate, no warranties or representations are made of any kind. |
| UNION REALTY BROKERAGE INC. |
- Listing -1 of 0
|
|

Simon Huang
Broker
Bus:
905-241-2222
Fax:
905-241-3333
| Virtual Tour | Book Showing | Email a Friend |
Jump To:
At a Glance:
| Type: | Freehold - Detached |
| Area: | Toronto |
| Municipality: | Toronto |
| Neighbourhood: | Guildwood |
| Style: | Sidesplit 3 |
| Lot Size: | 50.00 x 145.91(Feet) |
| Approximate Age: | |
| Tax: | $5,092.86 |
| Maintenance Fee: | $0 |
| Beds: | 4+1 |
| Baths: | 2 |
| Garage: | 0 |
| Fireplace: | Y |
| Air Conditioning: | |
| Pool: | None |
Locatin Map:
Payment Calculator:

Listing added to your favorite list
Looking for resale homes?

By agreeing to Terms of Use, you will have ability to search up to 236476 listings and access to richer information than found on REALTOR.ca through my website.

