$1,899,000
Available - For Sale
Listing ID: N10431734
35 Harmony Hill Cres , Richmond Hill, L4C 8Z2, Ontario
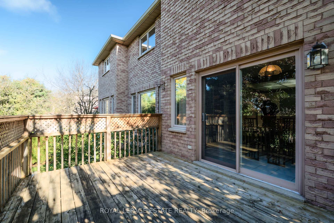
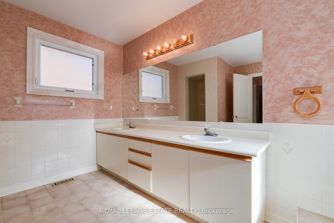
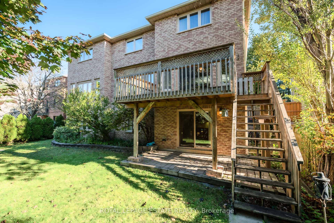
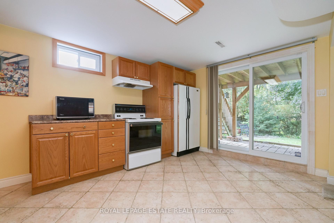
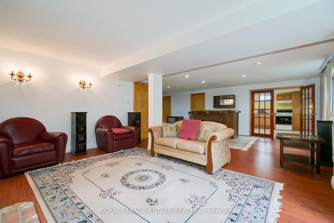
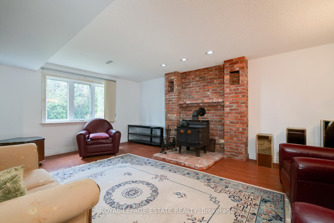
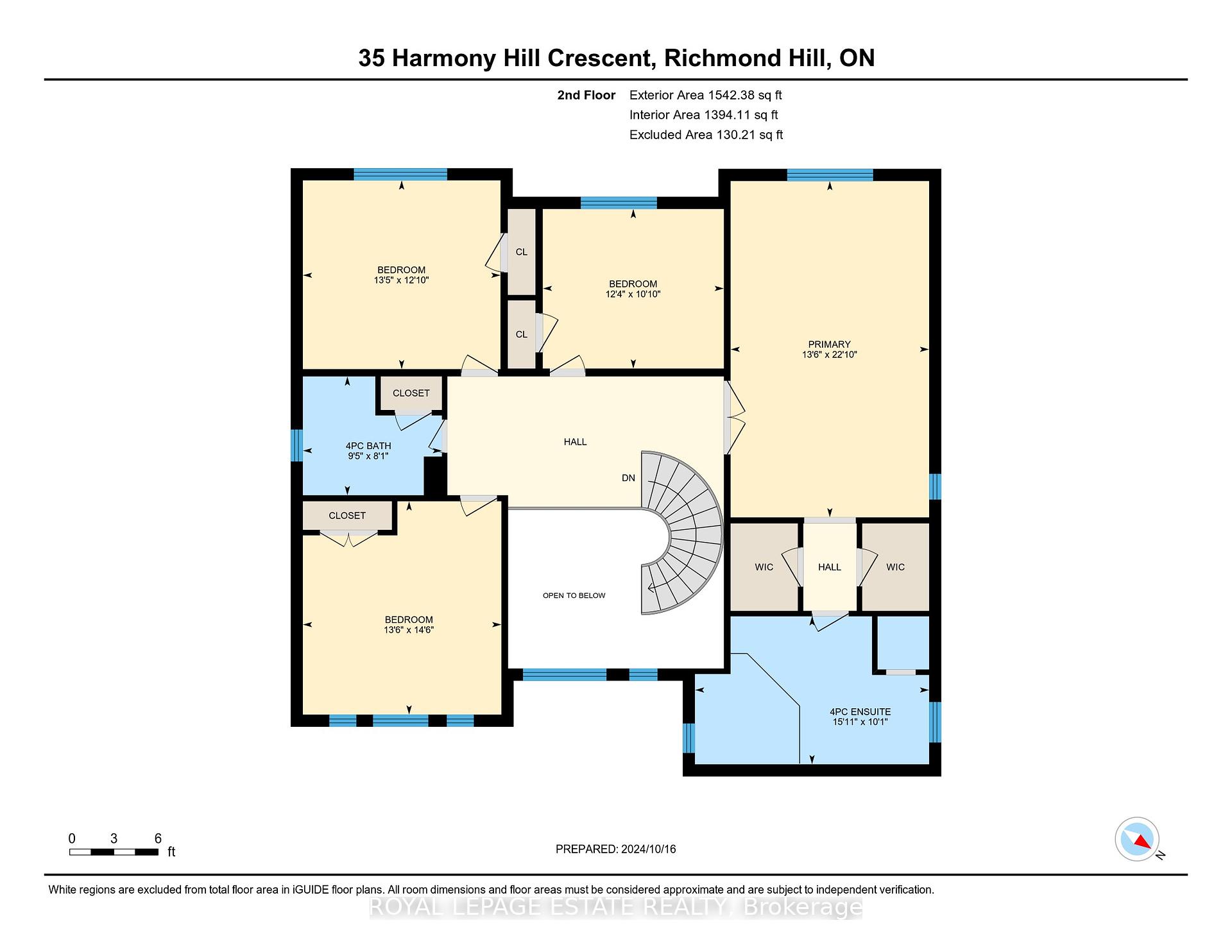
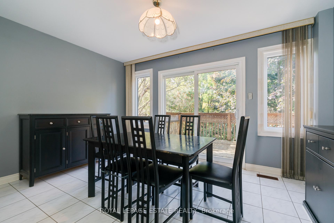
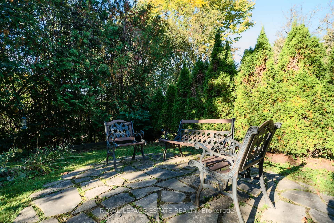
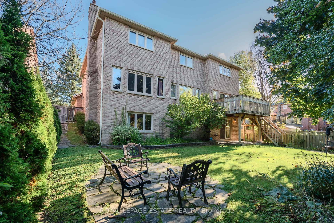
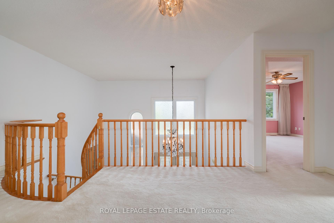
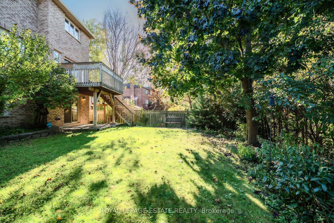
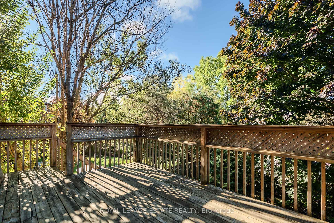
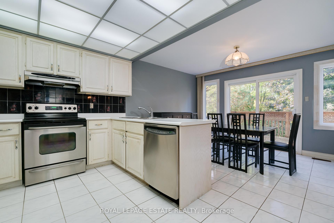
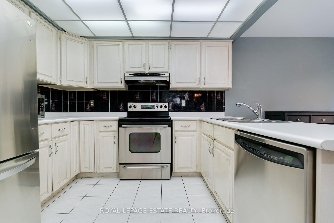
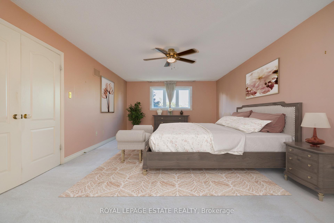
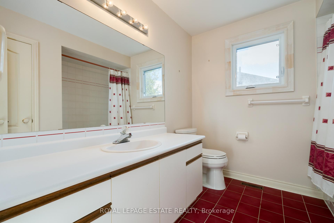
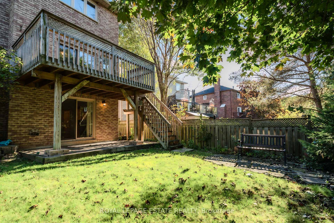
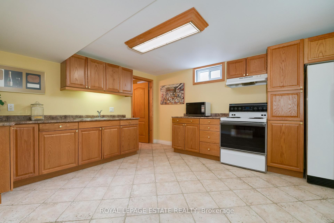
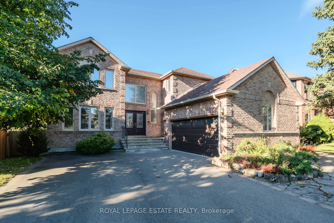
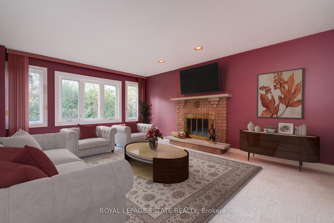
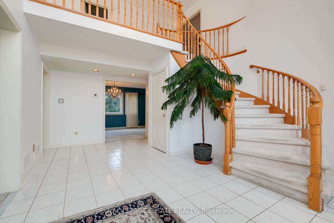
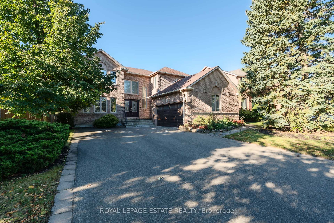
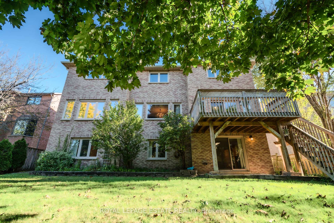
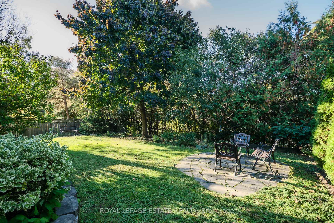
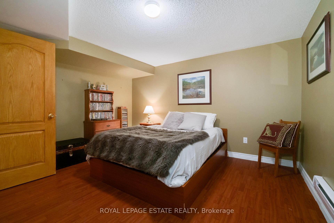
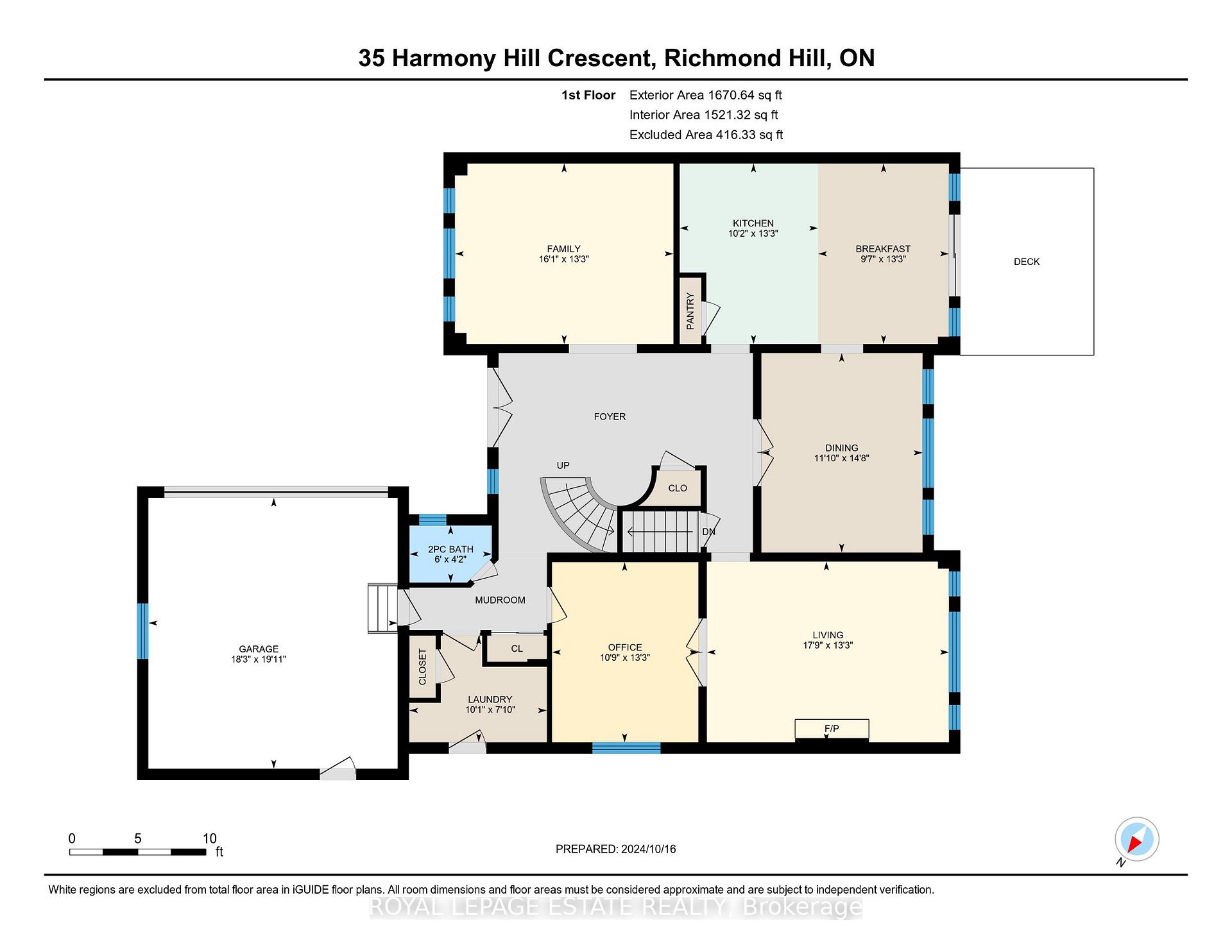
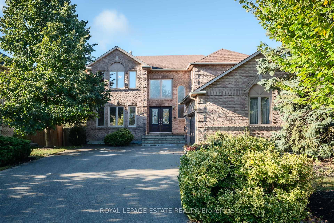
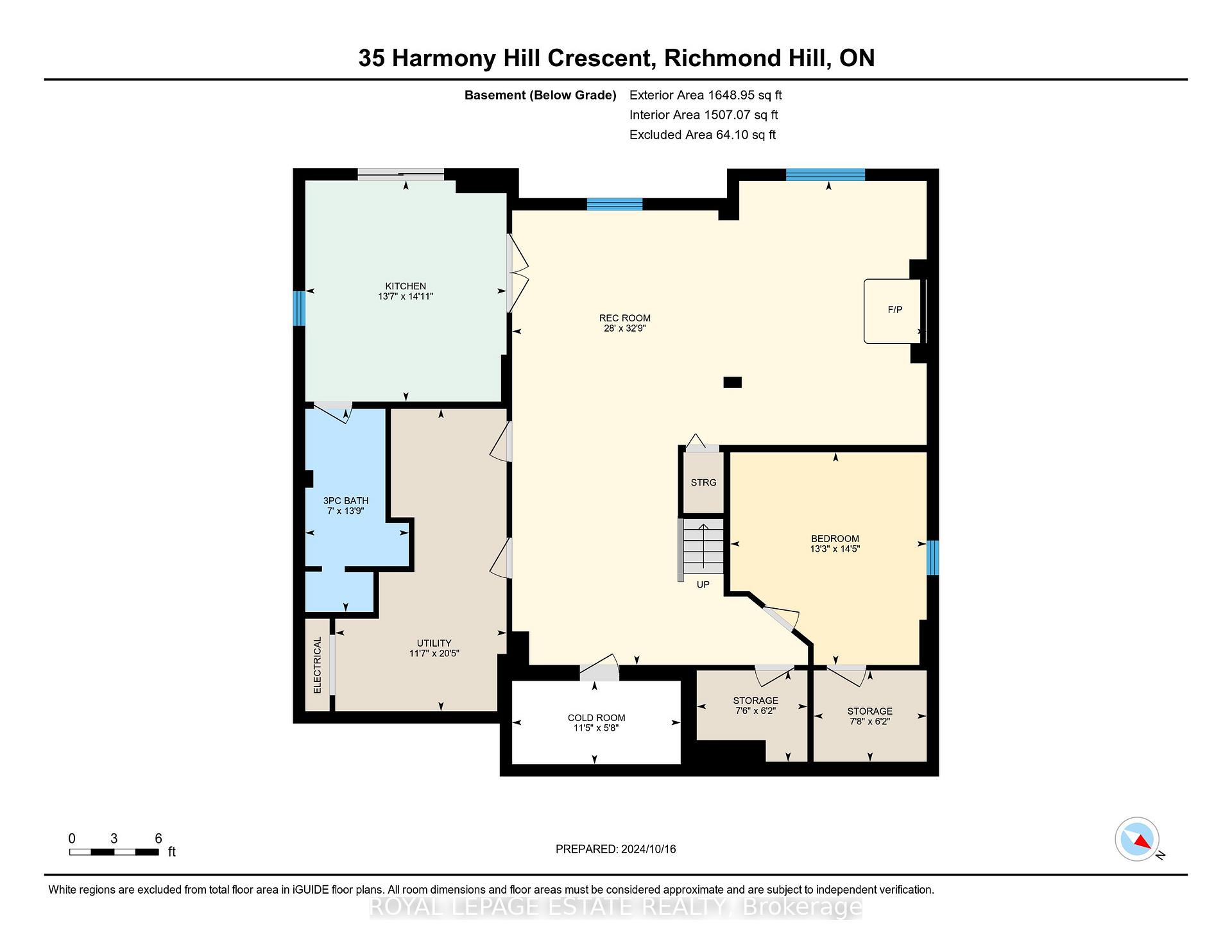
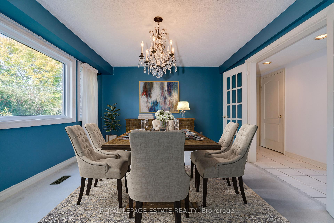
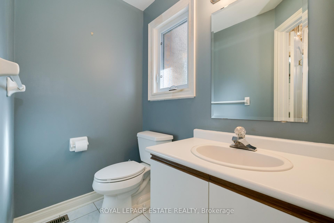
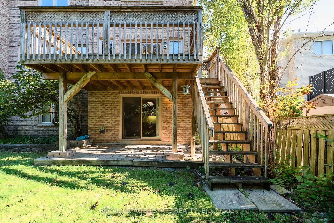
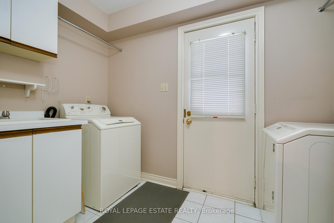
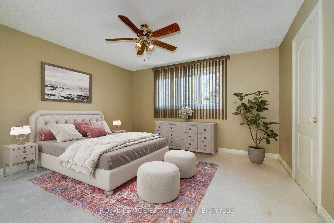
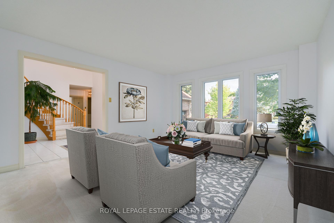
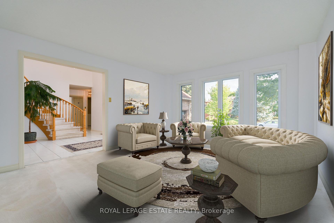
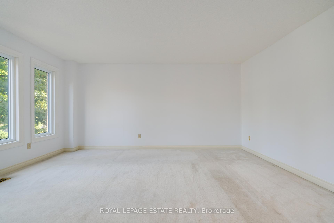
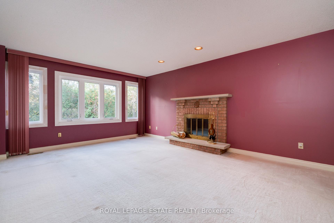
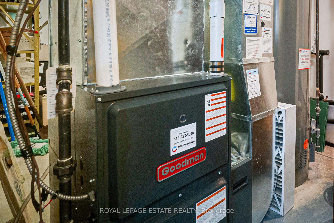
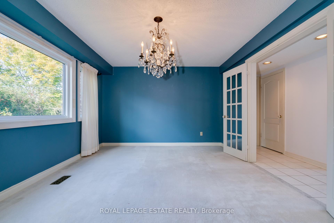
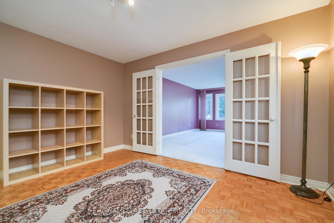
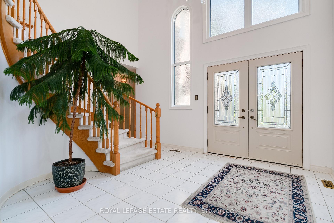
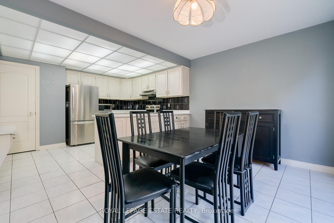
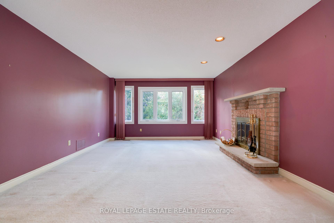
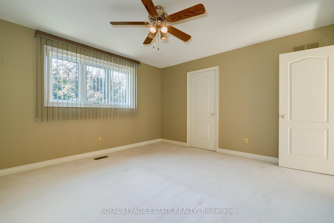
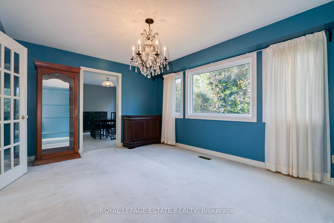
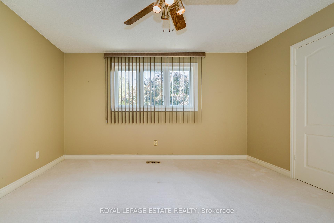
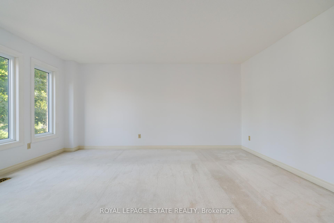
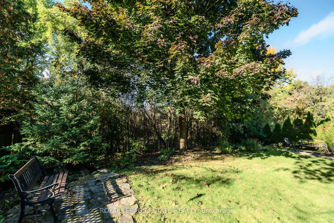
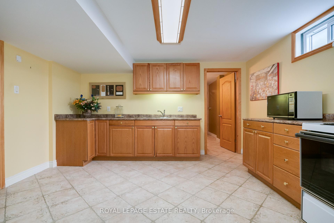
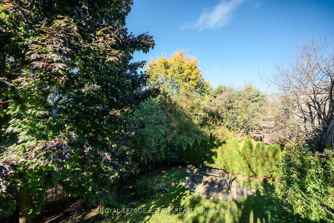
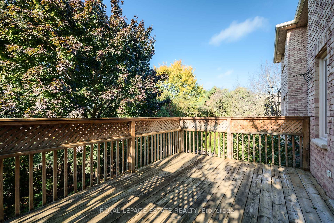
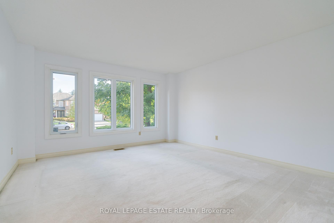





















































| Premium Mill Pond Ravine Lot First Time on Market! Nestled on an exceptional lot with over 64 feet of frontage, this property offers unmatched privacy and a serene setting in one of the most sought-after neighborhoods. This well-loved home is being offered for the first time and presents a unique opportunity to create your forever home, why pay for someone elses renovation when you can design your own dream space?The fully finished walk-out basement is a standout feature, providing a perfect space for entertaining, a nanny or in-law suite, or even a rental unit for when the kids finally move out. With a separate entrance, it's ideal for added privacy and versatility. On the main floor, you'll find generous living spaces including a cozy family room with a charming fireplace, a dedicated home office for your work-from-home needs, and ample storage throughout. The home also boasts a main-floor laundry room for convenience and additional spaces perfect for relaxation and day-to-day living.This is an incredible opportunity to transform this already fantastic home into something truly special. The tranquil, private ravine lot is perfect for outdoor enjoyment, with plenty of room to create your personal oasis.. |
| Extras: Discreet two car garage with in home access. Rumble pond park offers walking trails and a playground just beyond the back yard. |
| Price | $1,899,000 |
| Taxes: | $9512.67 |
| Address: | 35 Harmony Hill Cres , Richmond Hill, L4C 8Z2, Ontario |
| Lot Size: | 64.84 x 117.98 (Feet) |
| Directions/Cross Streets: | Bathurst/Mill Street |
| Rooms: | 10 |
| Rooms +: | 4 |
| Bedrooms: | 4 |
| Bedrooms +: | 1 |
| Kitchens: | 1 |
| Kitchens +: | 1 |
| Family Room: | Y |
| Basement: | Fin W/O, Sep Entrance |
| Property Type: | Detached |
| Style: | 2-Storey |
| Exterior: | Brick |
| Garage Type: | Built-In |
| (Parking/)Drive: | Private |
| Drive Parking Spaces: | 4 |
| Pool: | None |
| Fireplace/Stove: | Y |
| Heat Source: | Gas |
| Heat Type: | Forced Air |
| Central Air Conditioning: | Central Air |
| Laundry Level: | Main |
| Elevator Lift: | N |
| Sewers: | Sewers |
| Water: | None |
$
%
Years
This calculator is for demonstration purposes only. Always consult a professional
financial advisor before making personal financial decisions.
| Although the information displayed is believed to be accurate, no warranties or representations are made of any kind. |
| ROYAL LEPAGE ESTATE REALTY |
- Listing -1 of 0
|
|

Simon Huang
Broker
Bus:
905-241-2222
Fax:
905-241-3333
| Virtual Tour | Book Showing | Email a Friend |
Jump To:
At a Glance:
| Type: | Freehold - Detached |
| Area: | York |
| Municipality: | Richmond Hill |
| Neighbourhood: | Mill Pond |
| Style: | 2-Storey |
| Lot Size: | 64.84 x 117.98(Feet) |
| Approximate Age: | |
| Tax: | $9,512.67 |
| Maintenance Fee: | $0 |
| Beds: | 4+1 |
| Baths: | 4 |
| Garage: | 0 |
| Fireplace: | Y |
| Air Conditioning: | |
| Pool: | None |
Locatin Map:
Payment Calculator:

Listing added to your favorite list
Looking for resale homes?

By agreeing to Terms of Use, you will have ability to search up to 236476 listings and access to richer information than found on REALTOR.ca through my website.

