$1,200,000
Available - For Sale
Listing ID: W10433202
3480 Hannibal Rd , Burlington, L7M 1Z6, Ontario
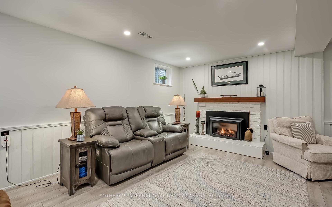
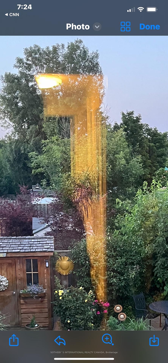
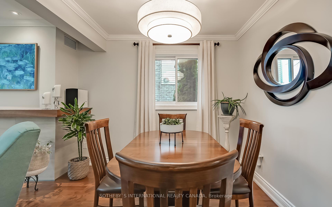
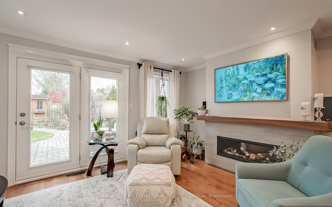
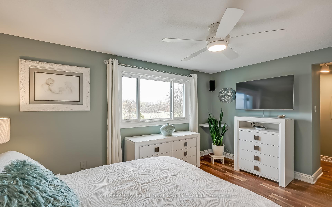
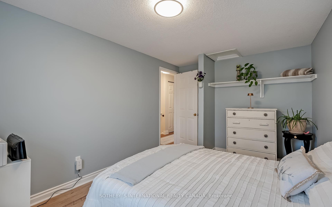
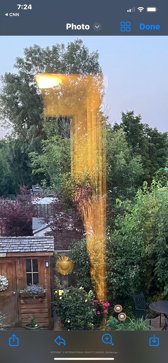
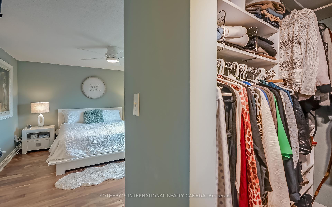
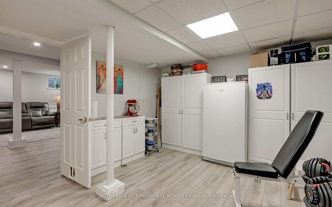
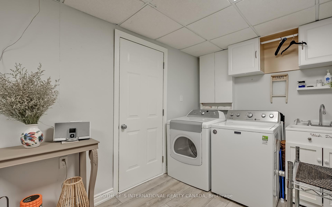
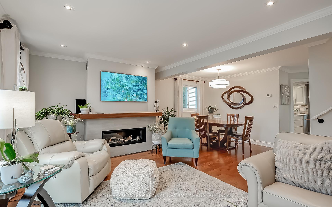
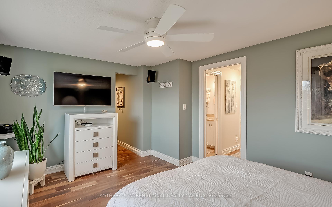
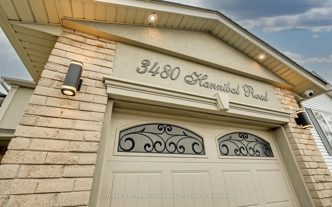
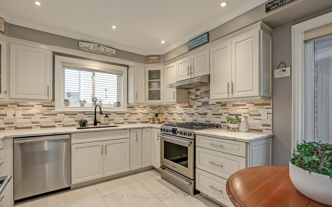
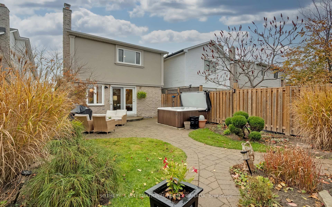
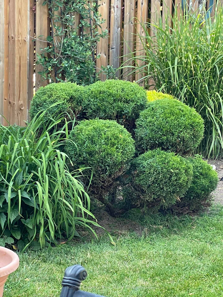
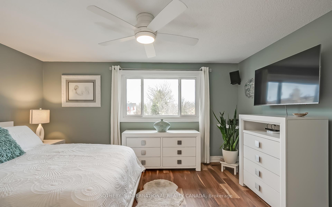
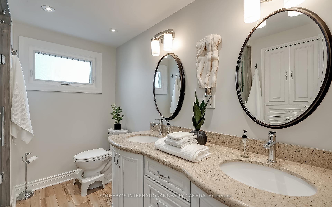
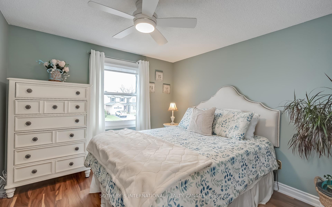
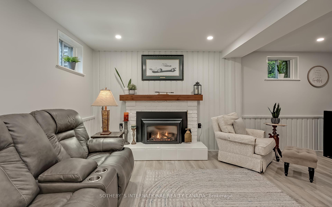
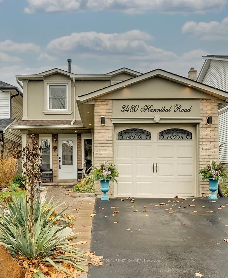
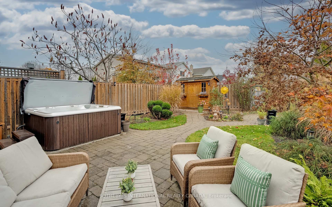
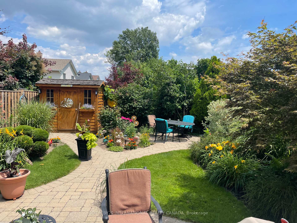
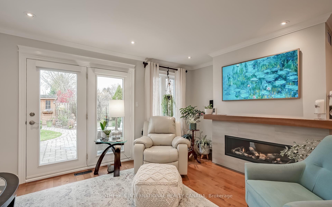
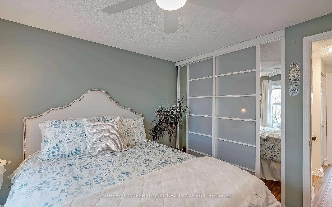
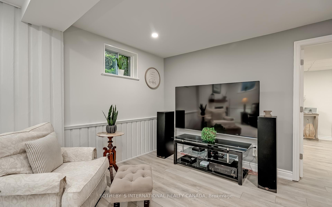
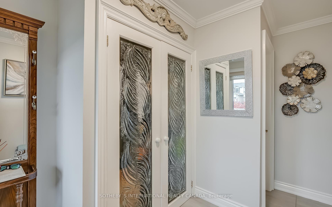
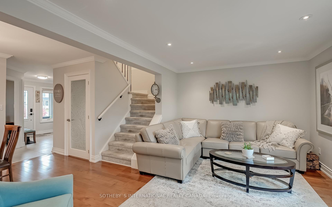
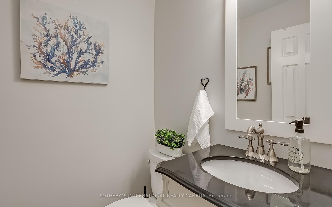
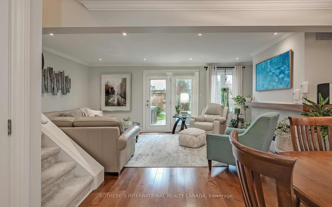
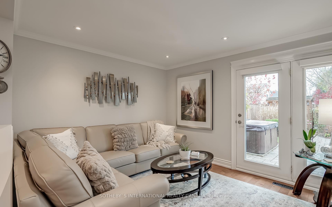
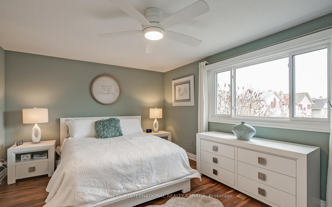
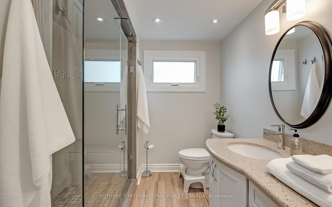
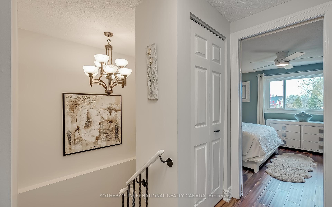
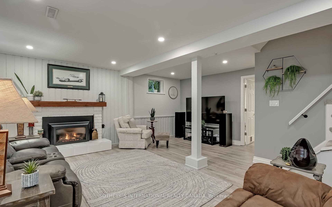
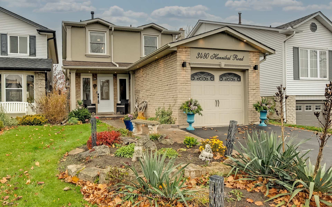
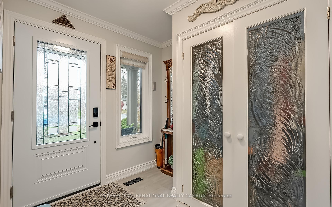
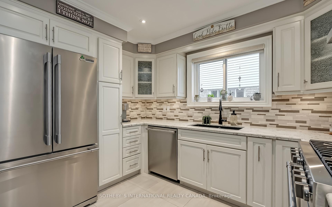
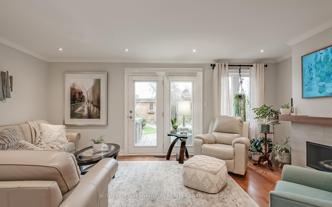
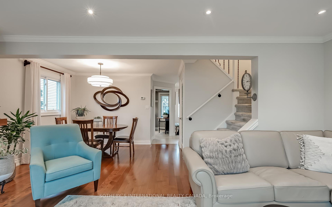
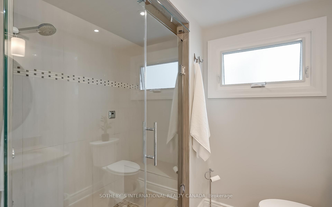
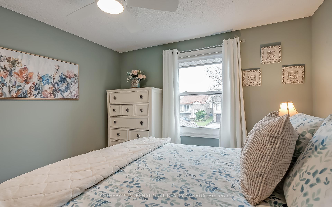
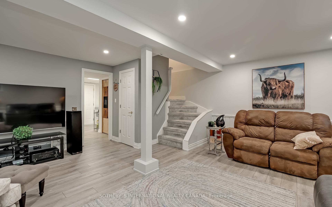
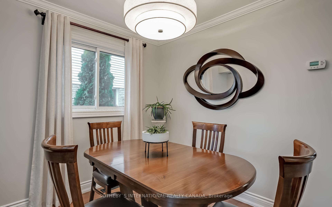
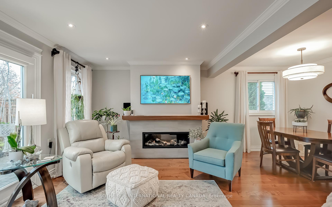
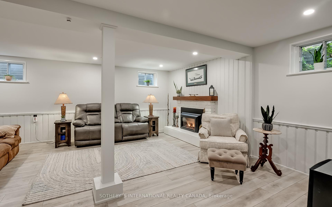
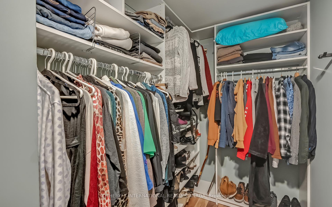
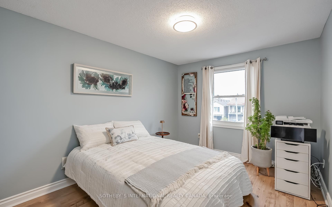
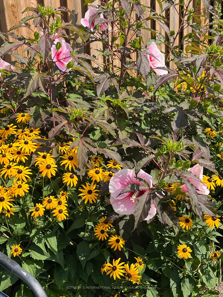
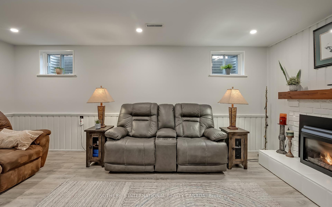
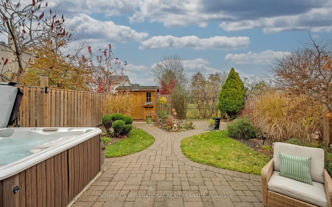
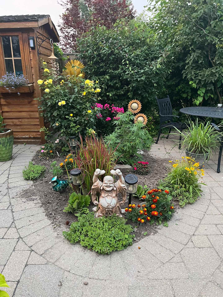




















































| Absolutely gorgeous 2 storey, 3 bedroom home in the heart of Palmer, backing onto the newly redeveloped Landsdowne Park (splash pads/pickle ball/tennis, skating rink, and more). Meticulously landscaped, including lilac trees, Japanese Maple, dogwood, magnolias & an array of breath taking perennials.Totally renovated & updated from top to bottom, including windows, front entrance door, garage door, exterior stucco, eavestroughs & soffits, exterior under-lighting, hardwood floors, etc.Too many upgrades to mention. Bright eat-in kitchen with crisp, white cabinetry, quartz counters & stainless steel appliances. Open Concept Dining & Living Room, with custom gas fireplace & French doors opening to the back yard patio. 2nd floor boasts Primary bedroom with custom walk-in closet, 2 additional good size bedrooms & stunning main bath with steam shower, heated floor & dual sink vanity. Fully finished basement with large recreation room with 2nd gas fireplace, Laundry area, bonus room & Cold Cellar. Pride of ownership is clearly evident throughout all 3 floors. Family friendly neighbourhood with close proximity to excellent schools, parks, shopping & easy access to all major highways. Co-listed with Lesley Cumming, Sotheby's International Realty Canada |
| Price | $1,200,000 |
| Taxes: | $4177.60 |
| Address: | 3480 Hannibal Rd , Burlington, L7M 1Z6, Ontario |
| Lot Size: | 30.04 x 117.24 (Feet) |
| Directions/Cross Streets: | Palmer Drive & Hannibal Road |
| Rooms: | 8 |
| Bedrooms: | 3 |
| Bedrooms +: | |
| Kitchens: | 1 |
| Family Room: | Y |
| Basement: | Finished |
| Approximatly Age: | 31-50 |
| Property Type: | Link |
| Style: | 2-Storey |
| Exterior: | Brick, Stucco/Plaster |
| Garage Type: | Attached |
| (Parking/)Drive: | Private |
| Drive Parking Spaces: | 1 |
| Pool: | None |
| Other Structures: | Garden Shed |
| Approximatly Age: | 31-50 |
| Approximatly Square Footage: | 1500-2000 |
| Fireplace/Stove: | Y |
| Heat Source: | Gas |
| Heat Type: | Forced Air |
| Central Air Conditioning: | Central Air |
| Laundry Level: | Lower |
| Sewers: | Sewers |
| Water: | Municipal |
$
%
Years
This calculator is for demonstration purposes only. Always consult a professional
financial advisor before making personal financial decisions.
| Although the information displayed is believed to be accurate, no warranties or representations are made of any kind. |
| SOTHEBY`S INTERNATIONAL REALTY CANADA |
- Listing -1 of 0
|
|

Simon Huang
Broker
Bus:
905-241-2222
Fax:
905-241-3333
| Virtual Tour | Book Showing | Email a Friend |
Jump To:
At a Glance:
| Type: | Freehold - Link |
| Area: | Halton |
| Municipality: | Burlington |
| Neighbourhood: | Palmer |
| Style: | 2-Storey |
| Lot Size: | 30.04 x 117.24(Feet) |
| Approximate Age: | 31-50 |
| Tax: | $4,177.6 |
| Maintenance Fee: | $0 |
| Beds: | 3 |
| Baths: | 2 |
| Garage: | 0 |
| Fireplace: | Y |
| Air Conditioning: | |
| Pool: | None |
Locatin Map:
Payment Calculator:

Listing added to your favorite list
Looking for resale homes?

By agreeing to Terms of Use, you will have ability to search up to 236476 listings and access to richer information than found on REALTOR.ca through my website.

