$1,100,000
Available - For Sale
Listing ID: W9808094
19 Gladsmore Cres , Toronto, M9W 3Y8, Ontario
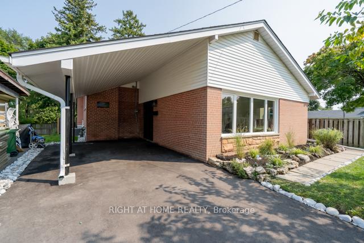
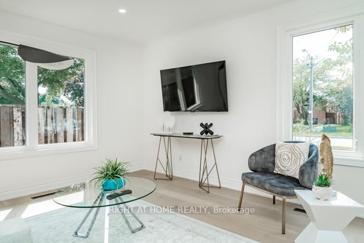
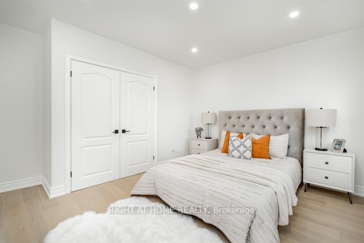
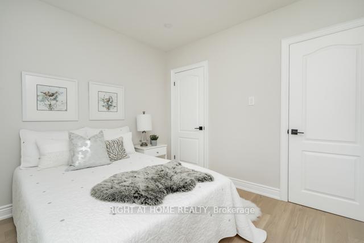
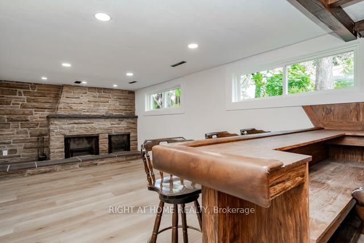
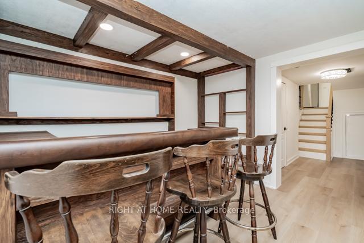
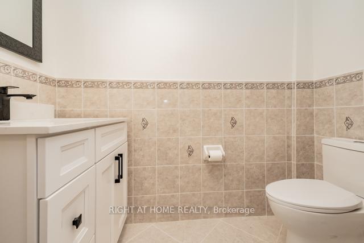
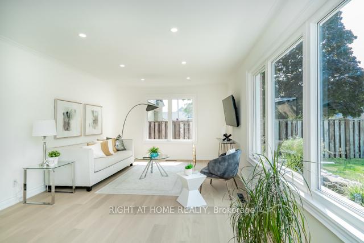
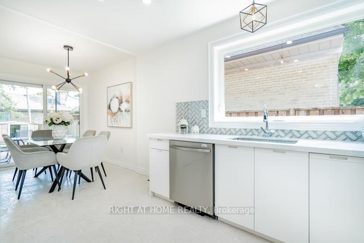
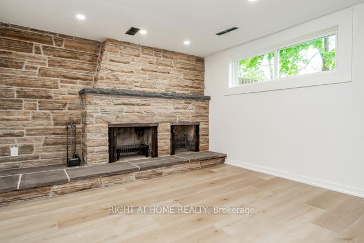

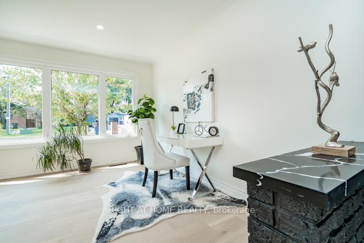
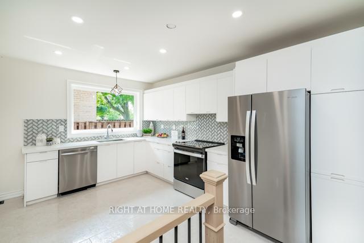
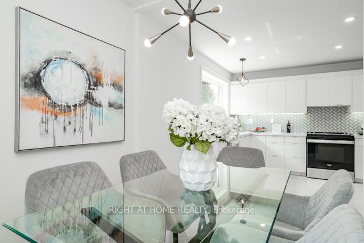
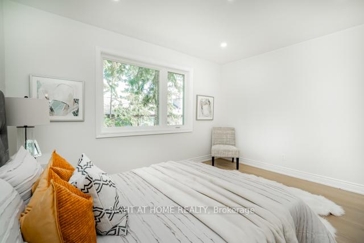
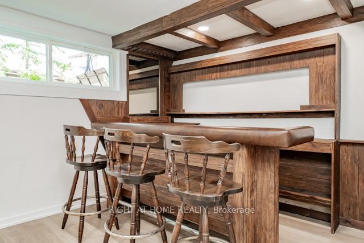
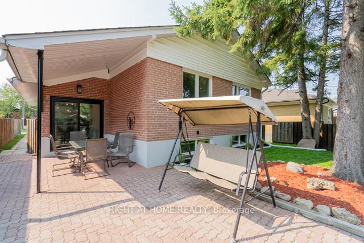
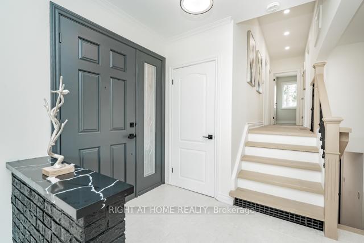
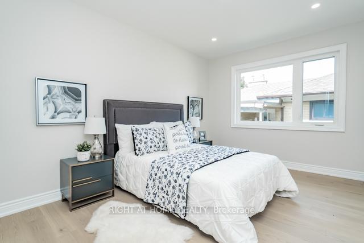
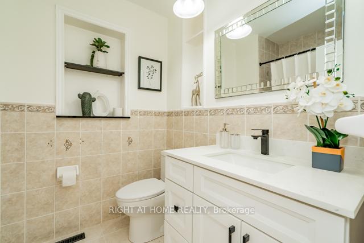
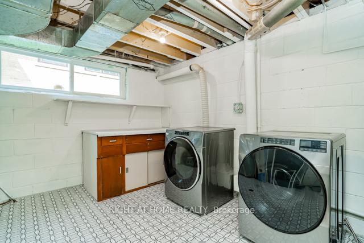
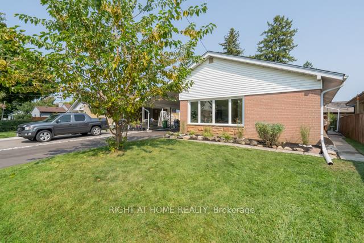
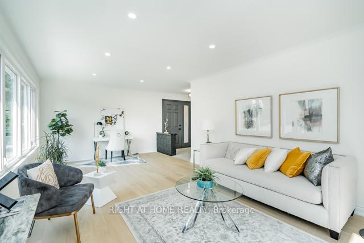
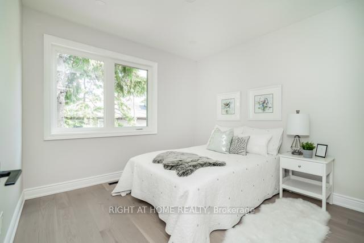
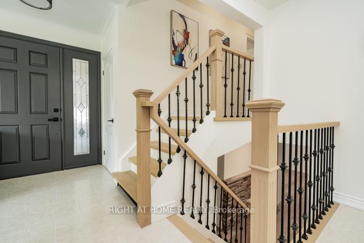
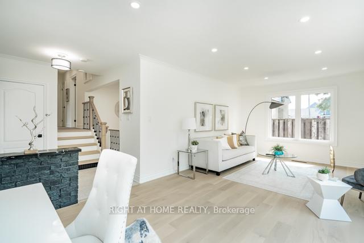
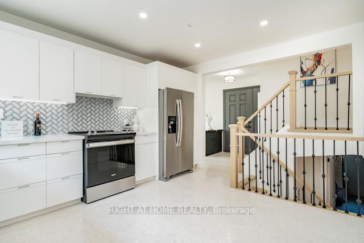
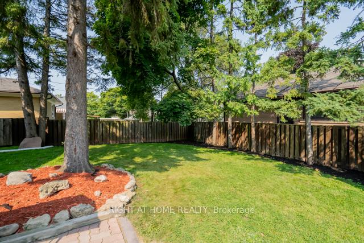
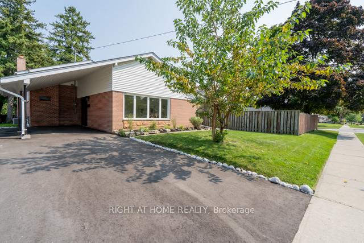
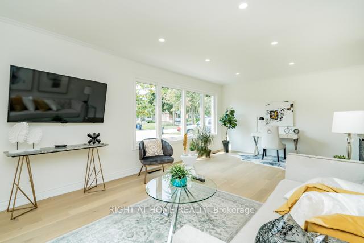
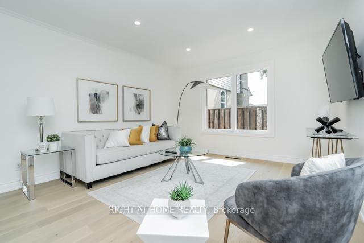
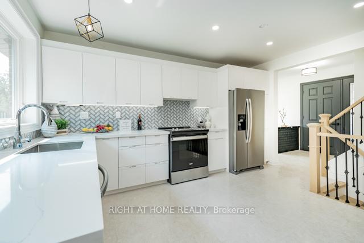
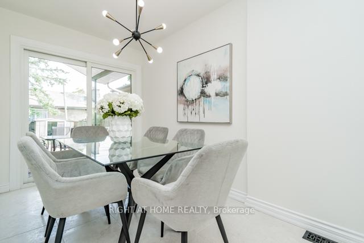
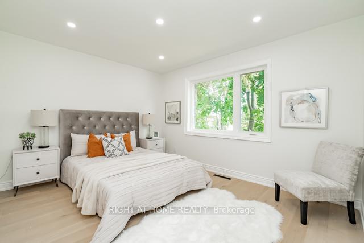
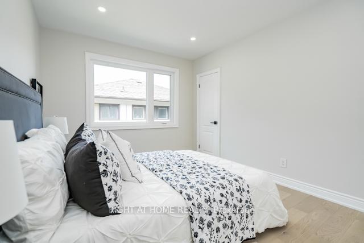
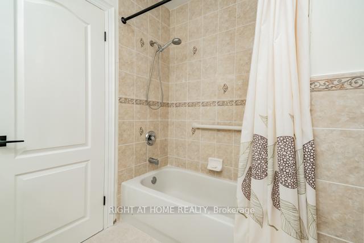
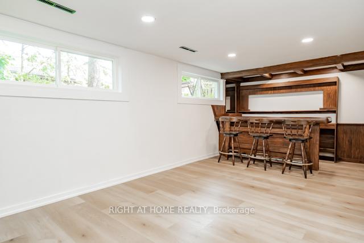
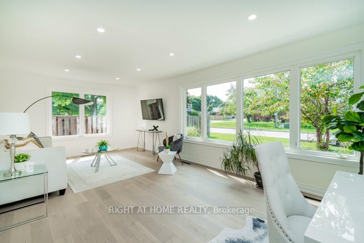
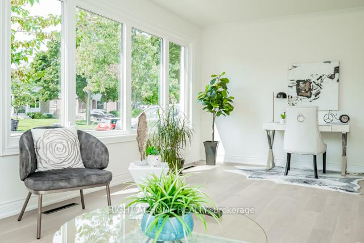
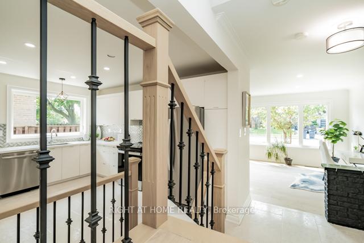








































| Client Remarks*** Attractive new price! *** Priced for IMMEDIATE action! MOTIVATED SELLERS! **Stunning freshly renovated home with modern upgrades throughout!** This home features new engineered hardwood floors on both the main and second floors, complemented by new vinyl flooring in the basement. Enjoy updated windows, rear sliding door, and energy-efficient LED pot lights installed throughout the entire house. The kitchen boasts new appliances, while the driveway, trim, and molding have also been recently updated. The staircase has been beautifully enhanced with oak steps, iron spindles, and oak posts. The roof has been recently upgraded for peace of mind. The basement also features an additional 500 sq ft of crawl space (approximately 4 ft high) which is absolutely an ideal storage location for surplus supplies, seasonal items and recreational equipment. **Prime location!** Situated near key amenities like Woodbine Casino and Racetrack, Humber College, William Osler Hospital, and Pearson International Airport. Convenient access to major highways makes commuting easy, with Costco, Walmart, and Superstore just around the corner. Plus, you're only minutes away from downtown Toronto! Don't delay! This one won't last long! Seeing is believing! |
| Price | $1,100,000 |
| Taxes: | $3491.00 |
| Address: | 19 Gladsmore Cres , Toronto, M9W 3Y8, Ontario |
| Lot Size: | 45.00 x 112.00 (Feet) |
| Directions/Cross Streets: | Islington Ave / Rexdale Blvd |
| Rooms: | 6 |
| Rooms +: | 1 |
| Bedrooms: | 3 |
| Bedrooms +: | |
| Kitchens: | 1 |
| Family Room: | N |
| Basement: | Finished, Full |
| Approximatly Age: | 51-99 |
| Property Type: | Detached |
| Style: | Backsplit 3 |
| Exterior: | Brick |
| Garage Type: | Carport |
| (Parking/)Drive: | Private |
| Drive Parking Spaces: | 2 |
| Pool: | None |
| Approximatly Age: | 51-99 |
| Approximatly Square Footage: | 1100-1500 |
| Property Features: | Fenced Yard, Hospital, Place Of Worship, Public Transit, School |
| Fireplace/Stove: | Y |
| Heat Source: | Gas |
| Heat Type: | Forced Air |
| Central Air Conditioning: | Central Air |
| Laundry Level: | Lower |
| Sewers: | Sewers |
| Water: | Municipal |
$
%
Years
This calculator is for demonstration purposes only. Always consult a professional
financial advisor before making personal financial decisions.
| Although the information displayed is believed to be accurate, no warranties or representations are made of any kind. |
| RIGHT AT HOME REALTY |
- Listing -1 of 0
|
|

Simon Huang
Broker
Bus:
905-241-2222
Fax:
905-241-3333
| Book Showing | Email a Friend |
Jump To:
At a Glance:
| Type: | Freehold - Detached |
| Area: | Toronto |
| Municipality: | Toronto |
| Neighbourhood: | Rexdale-Kipling |
| Style: | Backsplit 3 |
| Lot Size: | 45.00 x 112.00(Feet) |
| Approximate Age: | 51-99 |
| Tax: | $3,491 |
| Maintenance Fee: | $0 |
| Beds: | 3 |
| Baths: | 2 |
| Garage: | 0 |
| Fireplace: | Y |
| Air Conditioning: | |
| Pool: | None |
Locatin Map:
Payment Calculator:

Listing added to your favorite list
Looking for resale homes?

By agreeing to Terms of Use, you will have ability to search up to 236476 listings and access to richer information than found on REALTOR.ca through my website.

