$1,495,000
Available - For Sale
Listing ID: N10432434
5 Harriman Rd , Aurora, L4G 2S7, Ontario
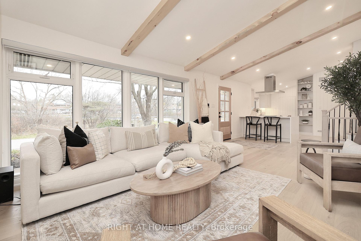
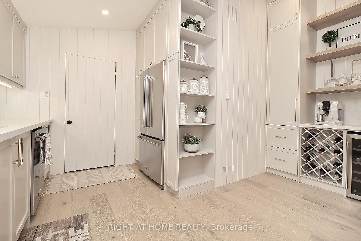
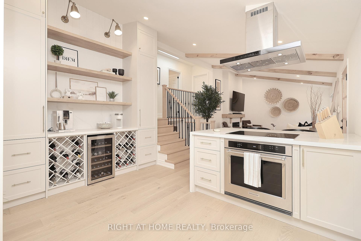
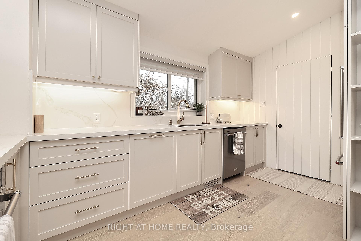
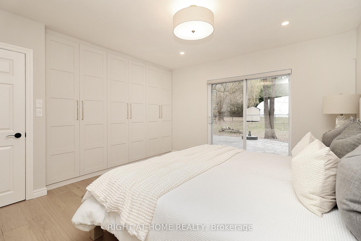
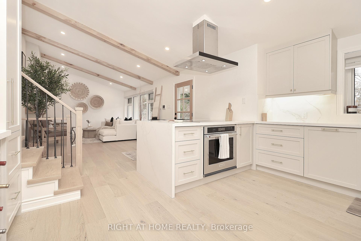
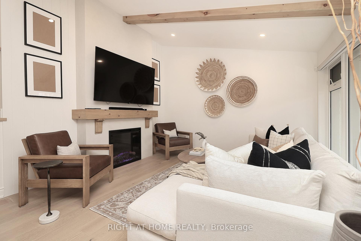
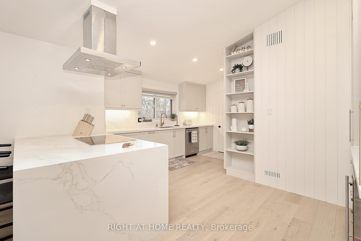
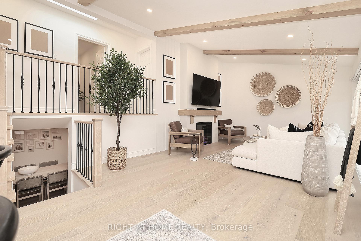
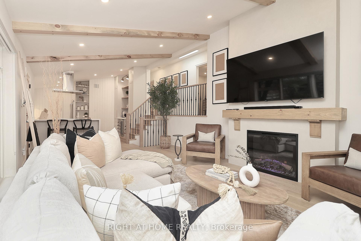
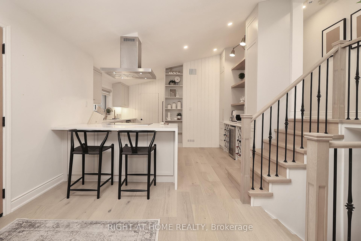
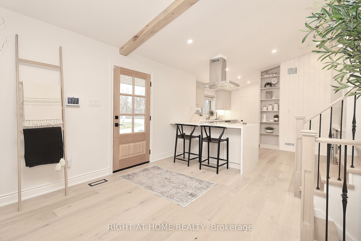
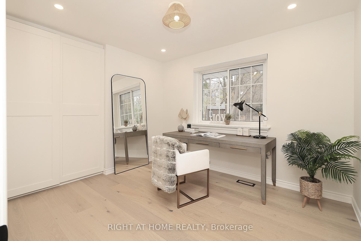
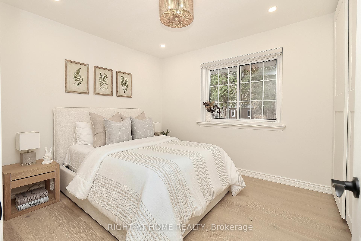
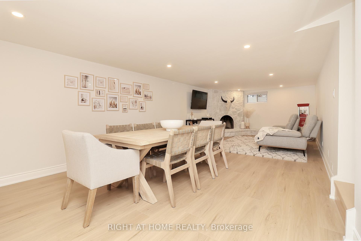
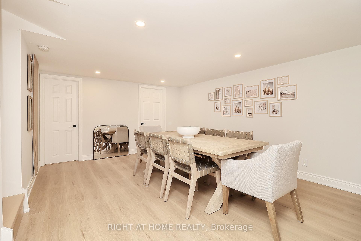
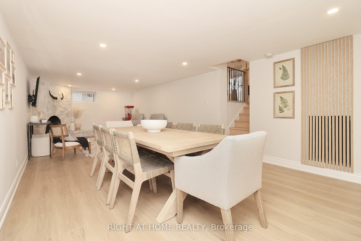
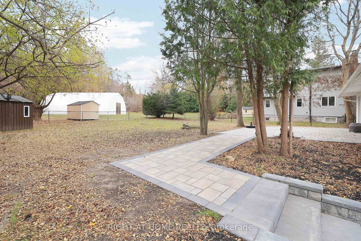
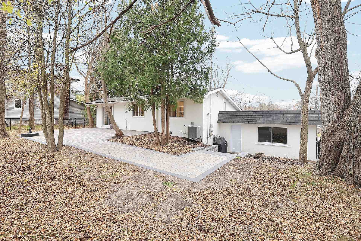
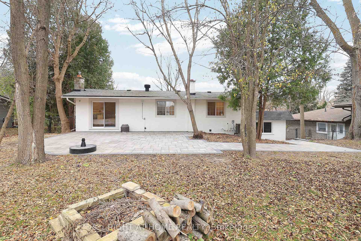
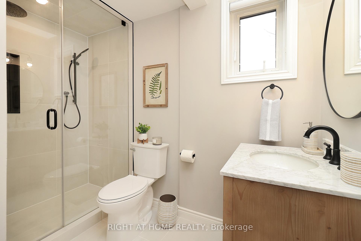
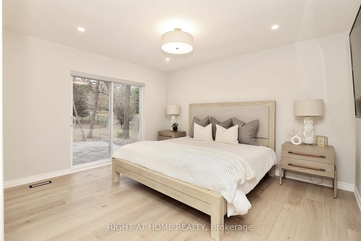
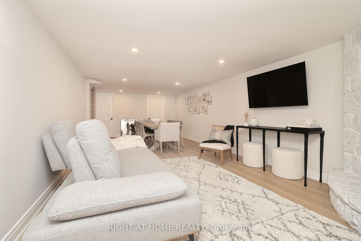
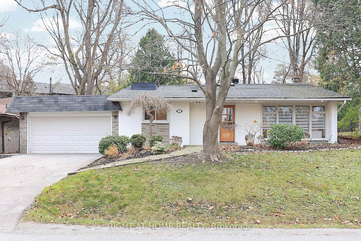
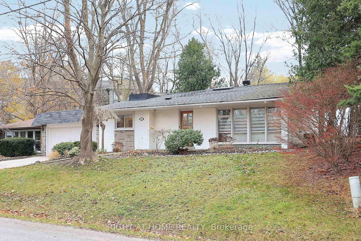
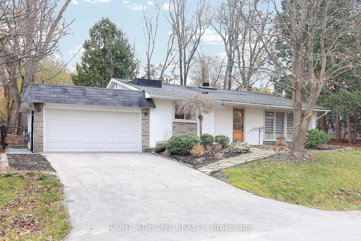
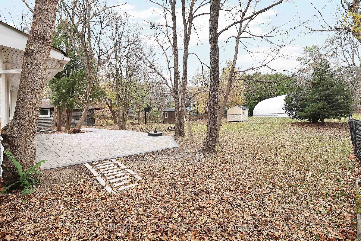
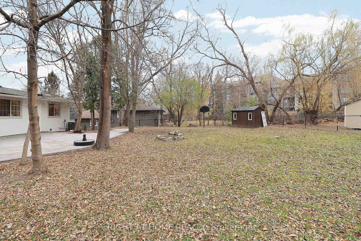
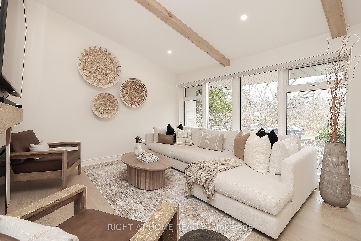
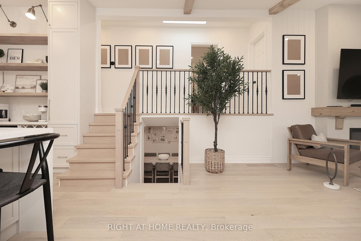
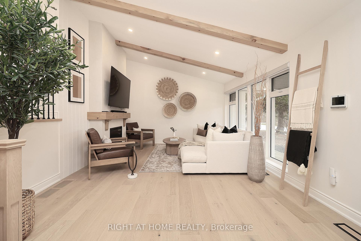
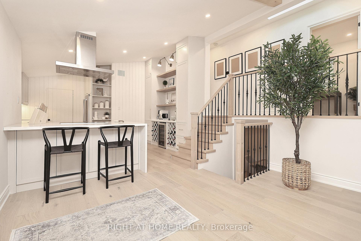
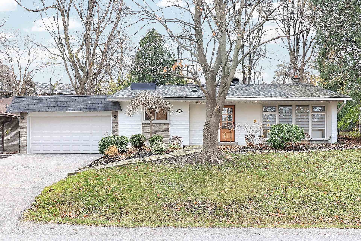
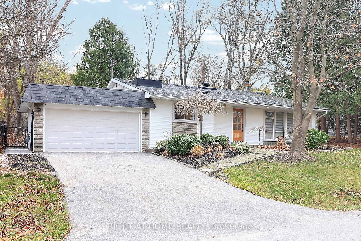
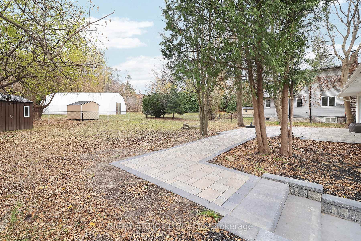
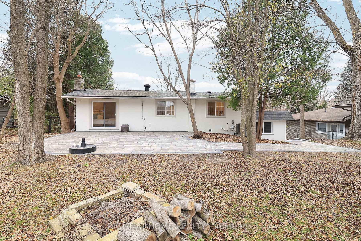
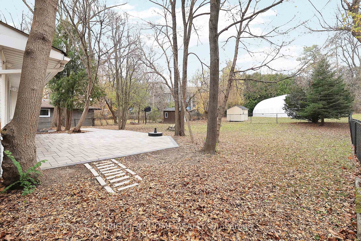
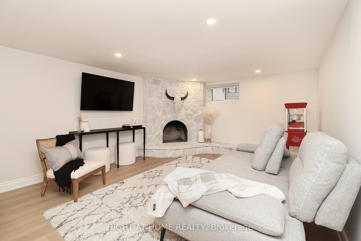
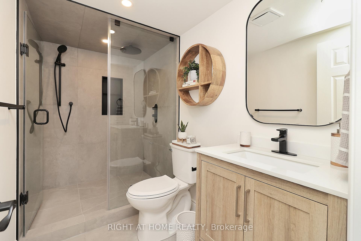
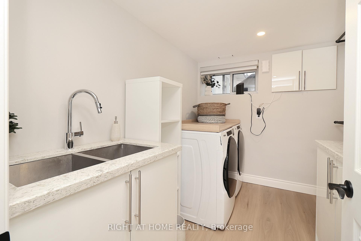
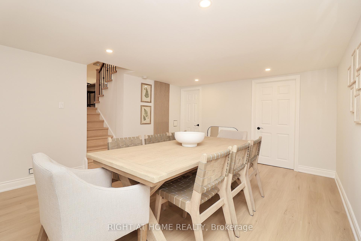









































| Welcome Home To Your Fully Renovated, Designer Curated, 3 Bedroom 2 Bathroom Residence, Located In A Mature And Convenient Neighbourhood In Aurora Village! This Immaculate Gem Is Nestled Into An Oversized Lot (80ft x 130ft) With An Abundance Of Mature Trees, Offering Ample Privacy And A Large, Newly Interlocked Space, Perfect For Entertaining Or For Young Kids To Enjoy. Step Into And Discover A Beautiful, Open-Concept Layout, Featuring 13ft Smooth Ceilings W/Pot Lights Throughout, With A Brand New Luxury Kitchen That Offers New SS Appliances, An Over-Sized Sink, And Plenty Of Space For Preparing Delicious Meals! From The Brand New Hi Efficiency Gas Furnace And AC Unit, On Demand Water Heater, Down To The Luxe Engineered Hardwood Flooring, No Stone Was Left Unturned! Steps Away From Public Transit, Yonge & Wellington Shops, Restaurants, And Summerhill Market, As Well As Great Primary And Secondary Schools! See Extras/Inclusions For All Upgrades (+$300K). |
| Extras: Roof (2021), Backyard Interlock, AC & Furnace, On Demand WH, Flooring, Bathrooms/Fixtures, Kitchen, Electric Fireplace, Fresh Paint Int/Ext, Custom Closets, Skylights, Pot Lights, Exposed Ceiling Beams, Exterior Front Door (All 2024). |
| Price | $1,495,000 |
| Taxes: | $6363.00 |
| Address: | 5 Harriman Rd , Aurora, L4G 2S7, Ontario |
| Lot Size: | 80.00 x 130.00 (Feet) |
| Acreage: | < .50 |
| Directions/Cross Streets: | Yonge St & Wellington St W |
| Rooms: | 6 |
| Rooms +: | 1 |
| Bedrooms: | 3 |
| Bedrooms +: | |
| Kitchens: | 1 |
| Family Room: | N |
| Basement: | Crawl Space, Finished |
| Approximatly Age: | 51-99 |
| Property Type: | Detached |
| Style: | Backsplit 3 |
| Exterior: | Brick Front, Stucco/Plaster |
| Garage Type: | Attached |
| (Parking/)Drive: | Pvt Double |
| Drive Parking Spaces: | 4 |
| Pool: | None |
| Other Structures: | Garden Shed |
| Approximatly Age: | 51-99 |
| Approximatly Square Footage: | 1100-1500 |
| Property Features: | Fenced Yard, Library, Public Transit, River/Stream, School, Wooded/Treed |
| Fireplace/Stove: | Y |
| Heat Source: | Gas |
| Heat Type: | Forced Air |
| Central Air Conditioning: | Central Air |
| Laundry Level: | Lower |
| Sewers: | Sewers |
| Water: | Municipal |
| Utilities-Cable: | Y |
| Utilities-Hydro: | Y |
| Utilities-Gas: | Y |
$
%
Years
This calculator is for demonstration purposes only. Always consult a professional
financial advisor before making personal financial decisions.
| Although the information displayed is believed to be accurate, no warranties or representations are made of any kind. |
| RIGHT AT HOME REALTY |
- Listing -1 of 0
|
|

Simon Huang
Broker
Bus:
905-241-2222
Fax:
905-241-3333
| Virtual Tour | Book Showing | Email a Friend |
Jump To:
At a Glance:
| Type: | Freehold - Detached |
| Area: | York |
| Municipality: | Aurora |
| Neighbourhood: | Aurora Village |
| Style: | Backsplit 3 |
| Lot Size: | 80.00 x 130.00(Feet) |
| Approximate Age: | 51-99 |
| Tax: | $6,363 |
| Maintenance Fee: | $0 |
| Beds: | 3 |
| Baths: | 2 |
| Garage: | 0 |
| Fireplace: | Y |
| Air Conditioning: | |
| Pool: | None |
Locatin Map:
Payment Calculator:

Listing added to your favorite list
Looking for resale homes?

By agreeing to Terms of Use, you will have ability to search up to 236476 listings and access to richer information than found on REALTOR.ca through my website.

