$2,499
Available - For Rent
Listing ID: X9418627
46 Povey Rd , Centre Wellington, N1M 0J5, Ontario
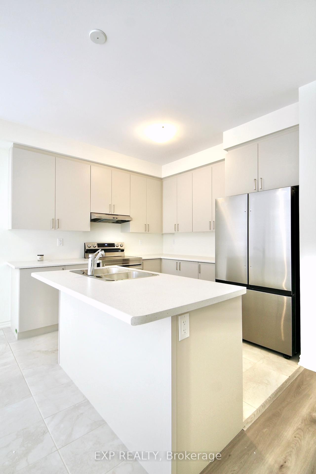
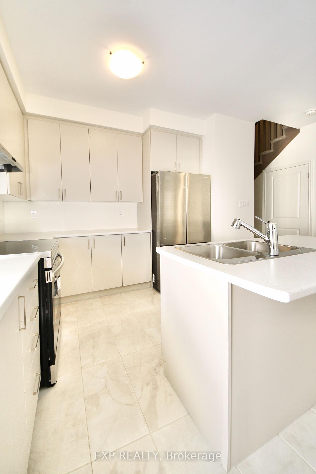
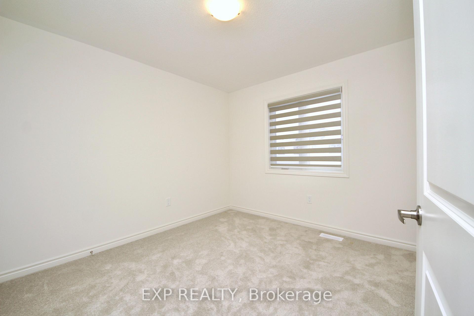
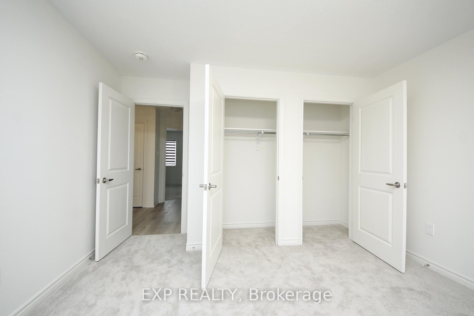
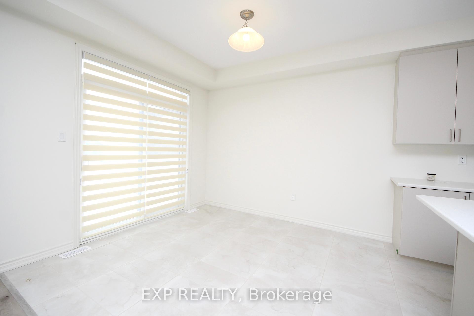
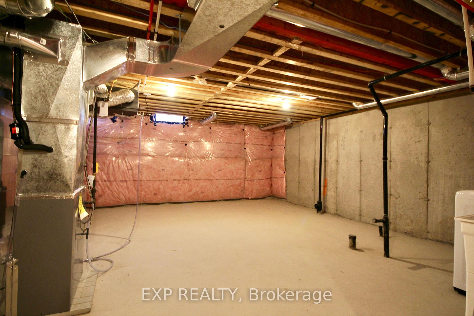
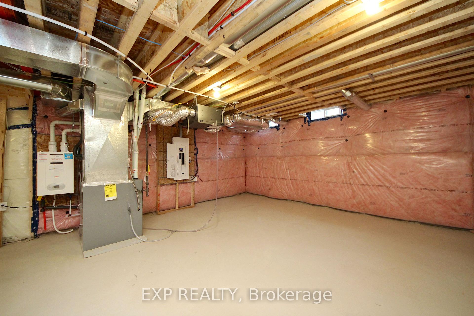
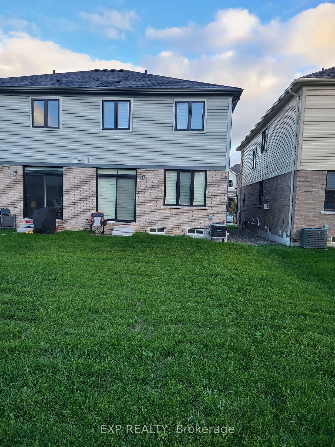
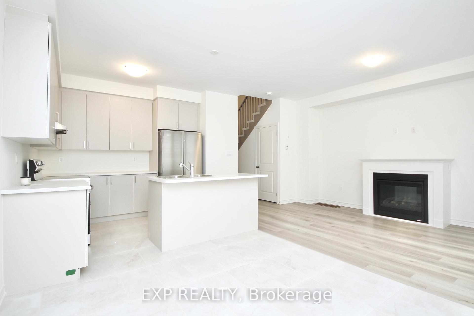
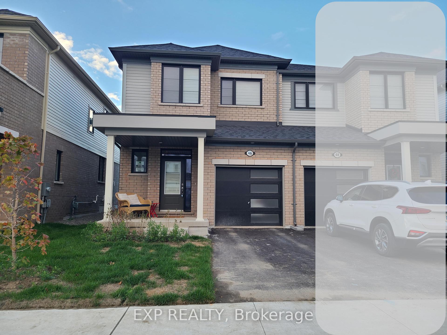
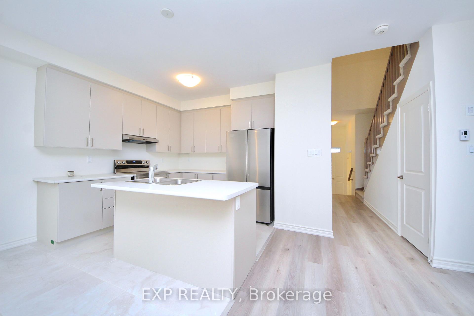
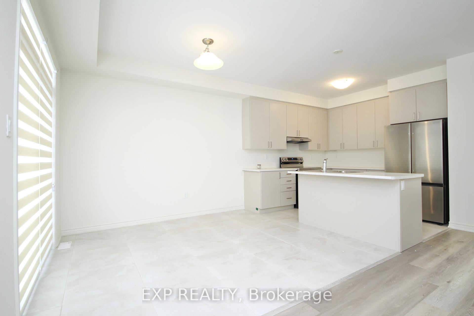
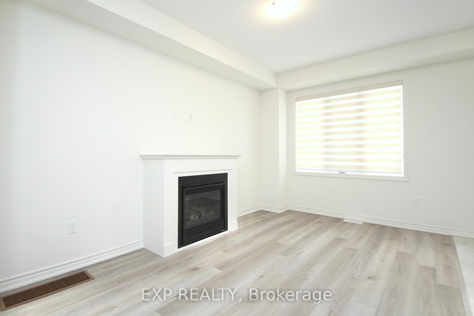
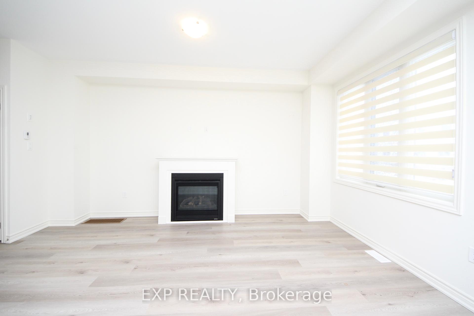
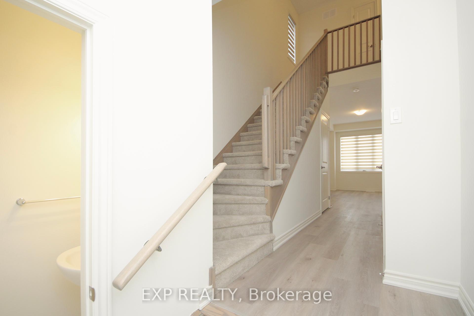
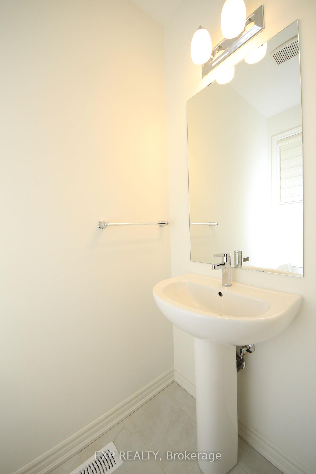
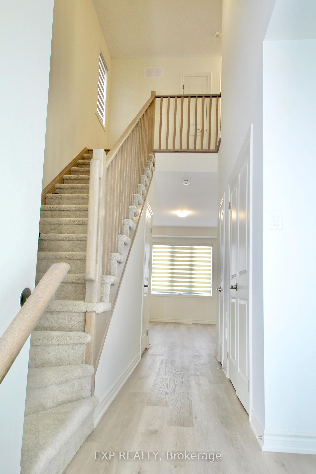
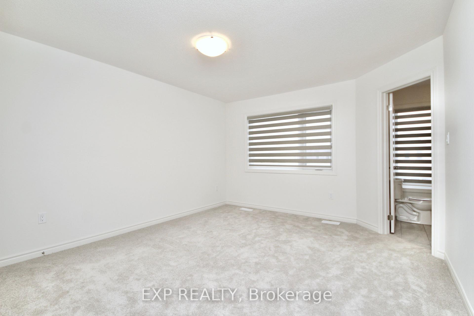
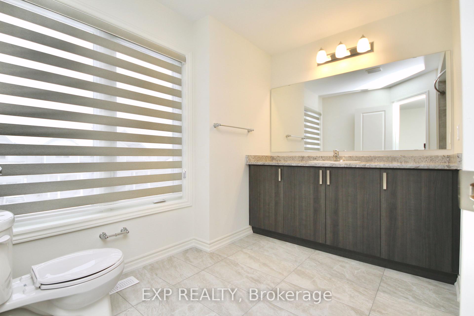
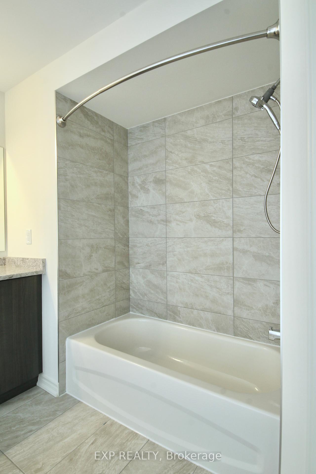
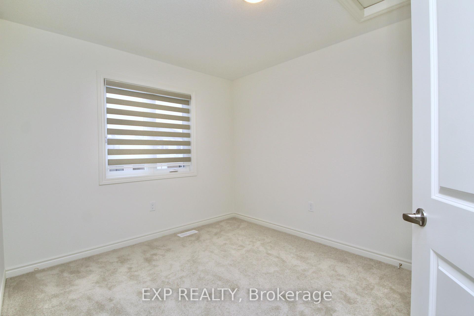
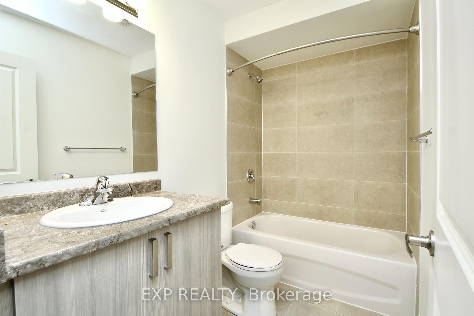

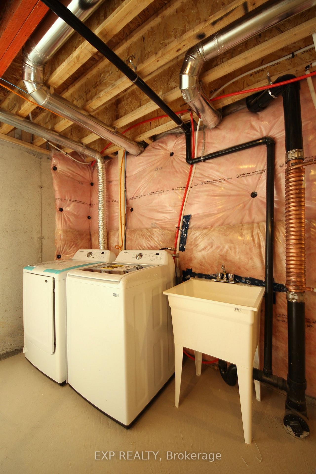
























| Available from Nov. 01/ 2024. Just one year old. Welcome To 46 Povey Rd. ; 3 Bedrooms, 2.5 bathrooms Semi-detached home in Fergus,. Open Concept Living & Dining Spaces With W/O To backyard. Beautiful Kitchen Comes Complete With Stainless Steel Appliances.. Primary Bedroom comes With 4 Pc Ensuite Bath & Walk-In Closet. inside access from Garage To Home. Close To All amenities, Grocery, Shopping, Schools & Hospital. Plenty of upgrade. Luxury Vinyl flooring in the great room. 12 x 24 Ceramic tile in Kitchen and breakfast area. Taller Kitchen Cabinets. Gas Fireplace in greatroom. Zebra blinds. upgraded ceramic tiles in all the bathrooms. Full size washer and dryer. rough-in bath in the basement |
| Price | $2,499 |
| Address: | 46 Povey Rd , Centre Wellington, N1M 0J5, Ontario |
| Directions/Cross Streets: | Farley Rd/Spicer St |
| Rooms: | 7 |
| Bedrooms: | 3 |
| Bedrooms +: | |
| Kitchens: | 1 |
| Family Room: | N |
| Basement: | Full, Unfinished |
| Furnished: | N |
| Property Type: | Semi-Detached |
| Style: | 2-Storey |
| Exterior: | Brick, Vinyl Siding |
| Garage Type: | Attached |
| (Parking/)Drive: | Private |
| Drive Parking Spaces: | 1 |
| Pool: | None |
| Private Entrance: | Y |
| Laundry Access: | Ensuite |
| Fireplace/Stove: | Y |
| Heat Source: | Gas |
| Heat Type: | Forced Air |
| Central Air Conditioning: | Central Air |
| Sewers: | Sewers |
| Water: | Municipal |
| Although the information displayed is believed to be accurate, no warranties or representations are made of any kind. |
| EXP REALTY |
- Listing -1 of 0
|
|

Simon Huang
Broker
Bus:
905-241-2222
Fax:
905-241-3333
| Book Showing | Email a Friend |
Jump To:
At a Glance:
| Type: | Freehold - Semi-Detached |
| Area: | Wellington |
| Municipality: | Centre Wellington |
| Neighbourhood: | Fergus |
| Style: | 2-Storey |
| Lot Size: | x () |
| Approximate Age: | |
| Tax: | $0 |
| Maintenance Fee: | $0 |
| Beds: | 3 |
| Baths: | 3 |
| Garage: | 0 |
| Fireplace: | Y |
| Air Conditioning: | |
| Pool: | None |
Locatin Map:

Listing added to your favorite list
Looking for resale homes?

By agreeing to Terms of Use, you will have ability to search up to 236476 listings and access to richer information than found on REALTOR.ca through my website.

