$999,000
Available - For Sale
Listing ID: N10433254
1435 Sheldon St , Innisfil, L9S 0H8, Ontario
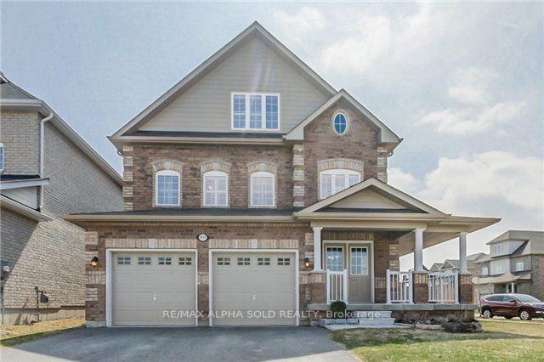
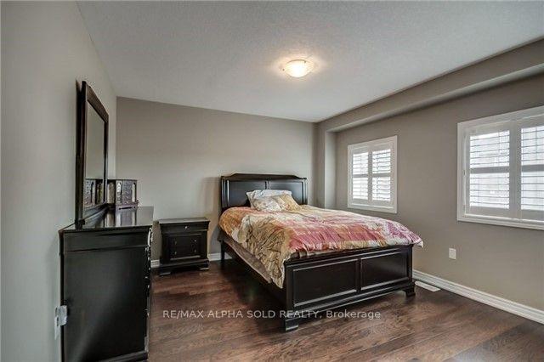
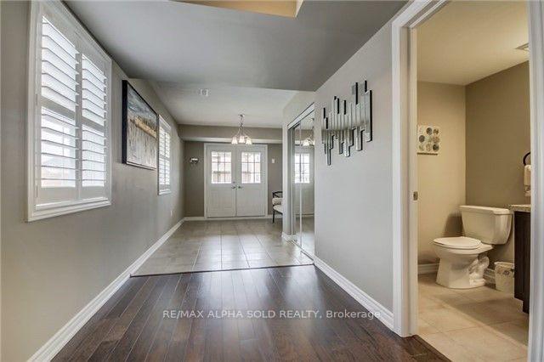
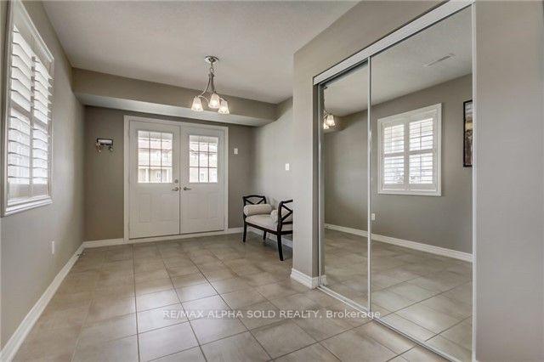
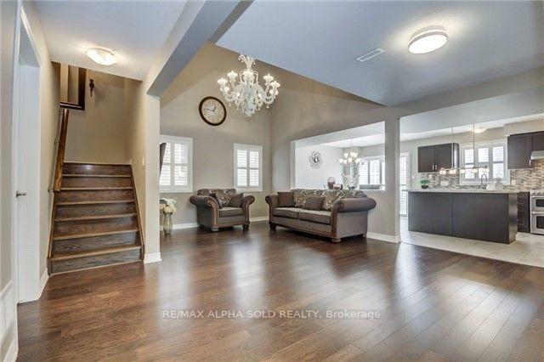
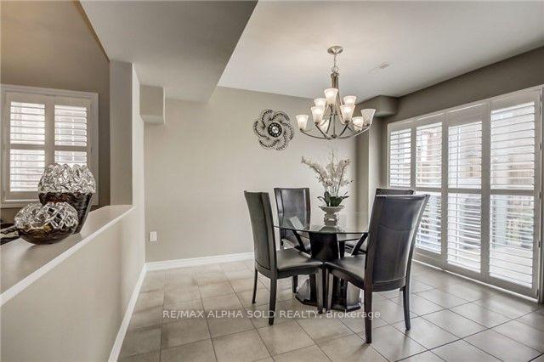
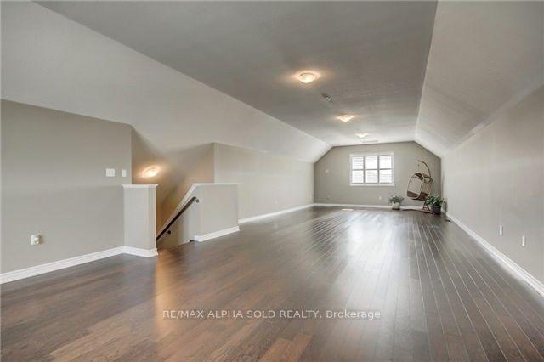
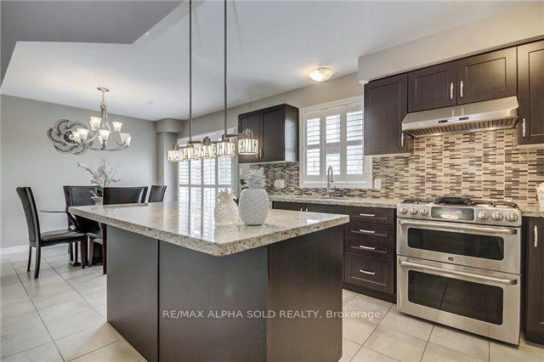
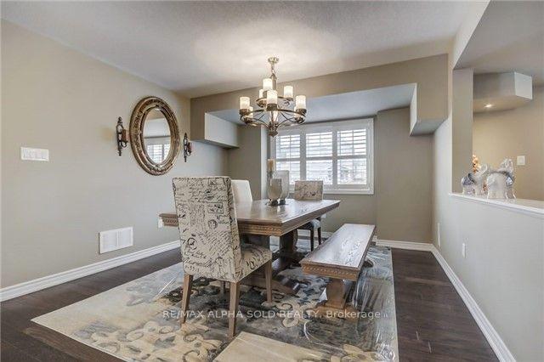
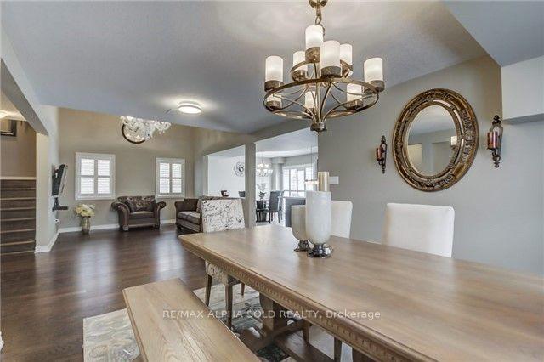
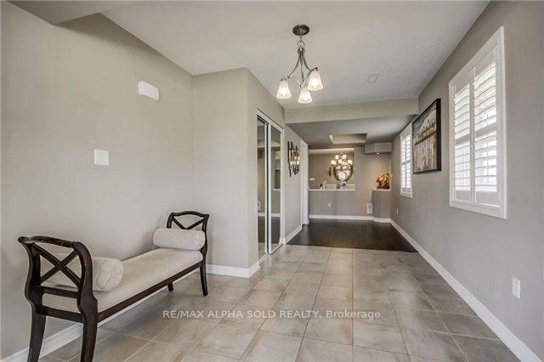
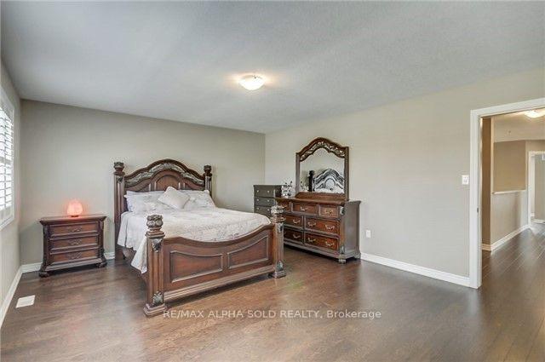
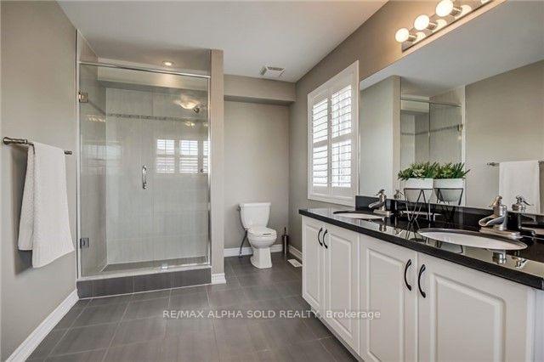
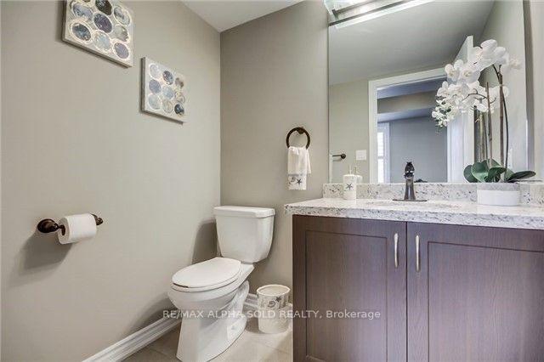
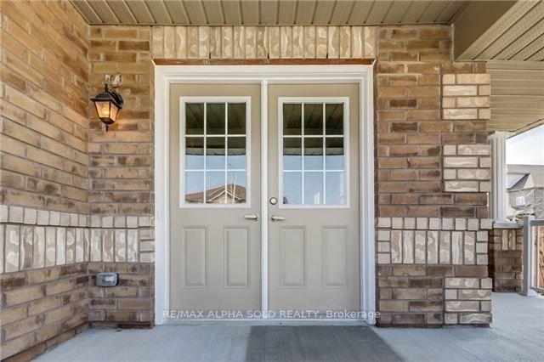
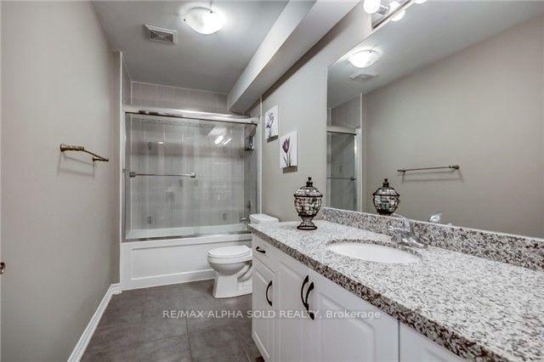
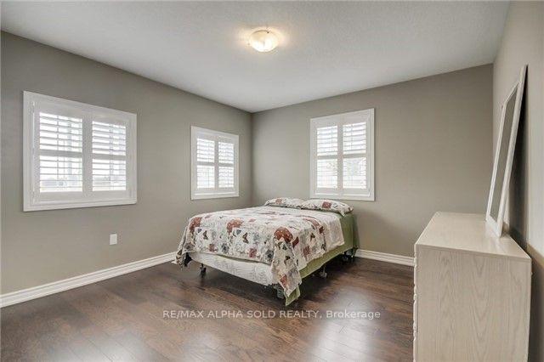
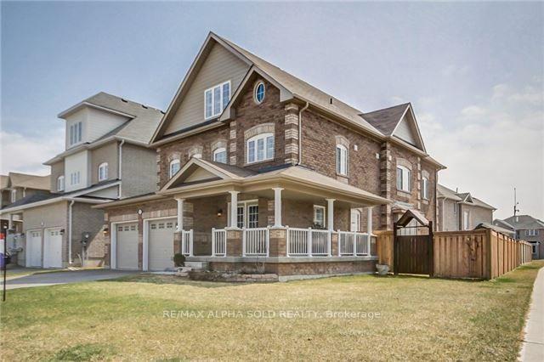
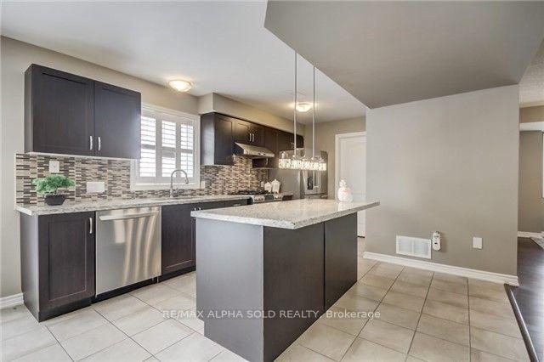



















| Presenting an absolutely stunning 4-bedroom home on a premium lot in the heart of Innisfil, featuring numerous high-end upgrades. The home boasts hardwood floors throughout and an upgraded kitchen with granite countertops, top-of-the-line stainless steel appliances, and a walk-in pantry. The family room impresses with its cathedral ceilings and offers a walk-out to a spacious, fully fenced backyard with a deck, perfect for outdoor entertaining. A large loft with 10-foot ceilings adds to the home's charm and versatility. Conveniently located within walking distance to all amenities and just minutes from the beach, top-rated schools, Yonge Street, and Highway 400, this home offers the perfect blend of luxury and convenience. |
| Extras: S/S Fridge, S/S Gas Stove, S/S Dishwasher. Washer And Dryer, California Shutters, All Electrical Light Fixtures |
| Price | $999,000 |
| Taxes: | $5289.16 |
| Address: | 1435 Sheldon St , Innisfil, L9S 0H8, Ontario |
| Lot Size: | 42.00 x 110.00 (Feet) |
| Directions/Cross Streets: | Innisfil Beach Rd/Webster Blvd |
| Rooms: | 7 |
| Rooms +: | 1 |
| Bedrooms: | 4 |
| Bedrooms +: | |
| Kitchens: | 1 |
| Family Room: | Y |
| Basement: | None |
| Property Type: | Detached |
| Style: | 2-Storey |
| Exterior: | Brick |
| Garage Type: | Attached |
| (Parking/)Drive: | Private |
| Drive Parking Spaces: | 4 |
| Pool: | None |
| Other Structures: | Garden Shed |
| Approximatly Square Footage: | 3000-3500 |
| Property Features: | Fenced Yard, School Bus Route |
| Fireplace/Stove: | Y |
| Heat Source: | Gas |
| Heat Type: | Forced Air |
| Central Air Conditioning: | Central Air |
| Laundry Level: | Upper |
| Sewers: | Sewers |
| Water: | Municipal |
$
%
Years
This calculator is for demonstration purposes only. Always consult a professional
financial advisor before making personal financial decisions.
| Although the information displayed is believed to be accurate, no warranties or representations are made of any kind. |
| RE/MAX ALPHA SOLD REALTY |
- Listing -1 of 0
|
|

Simon Huang
Broker
Bus:
905-241-2222
Fax:
905-241-3333
| Book Showing | Email a Friend |
Jump To:
At a Glance:
| Type: | Freehold - Detached |
| Area: | Simcoe |
| Municipality: | Innisfil |
| Neighbourhood: | Alcona |
| Style: | 2-Storey |
| Lot Size: | 42.00 x 110.00(Feet) |
| Approximate Age: | |
| Tax: | $5,289.16 |
| Maintenance Fee: | $0 |
| Beds: | 4 |
| Baths: | 3 |
| Garage: | 0 |
| Fireplace: | Y |
| Air Conditioning: | |
| Pool: | None |
Locatin Map:
Payment Calculator:

Listing added to your favorite list
Looking for resale homes?

By agreeing to Terms of Use, you will have ability to search up to 243574 listings and access to richer information than found on REALTOR.ca through my website.

