$999,900
Available - For Sale
Listing ID: X10431817
4053 County Rd 36 , Galway-Cavendish and Harvey, K0L 1J0, Ontario
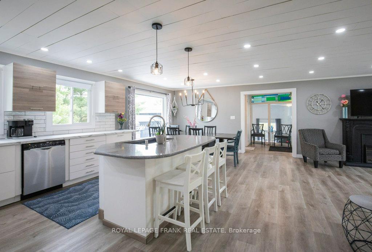
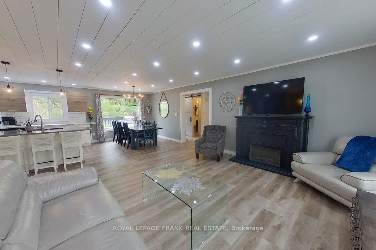
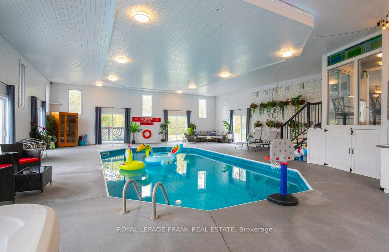
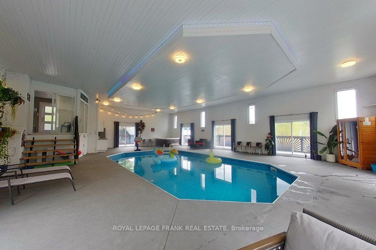
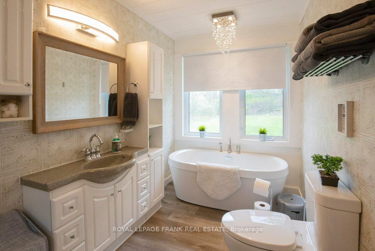
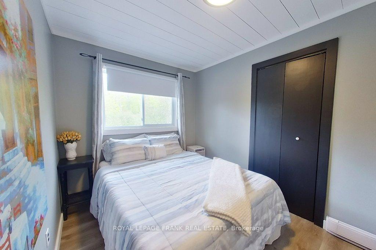
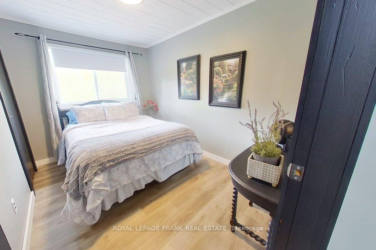
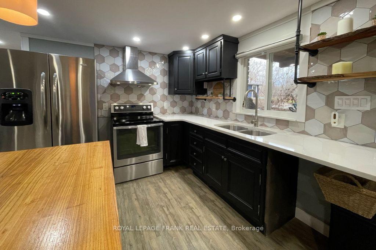
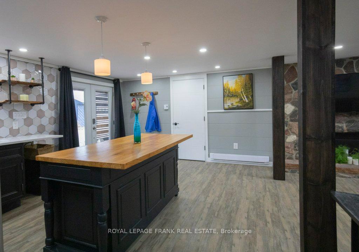
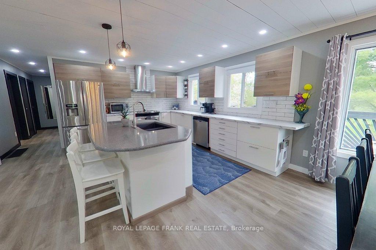
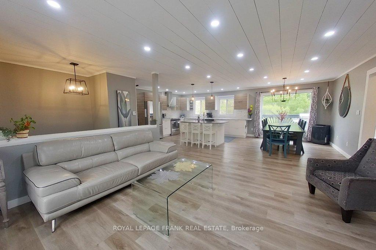
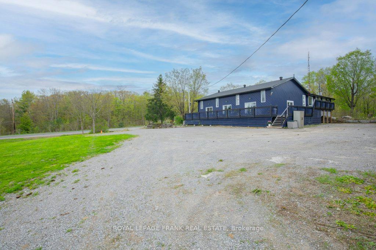
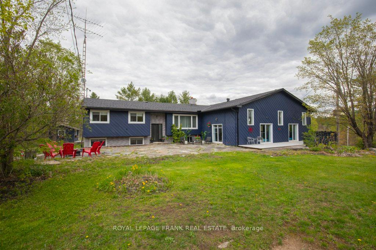
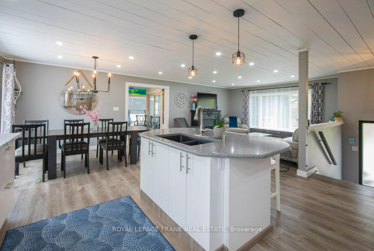
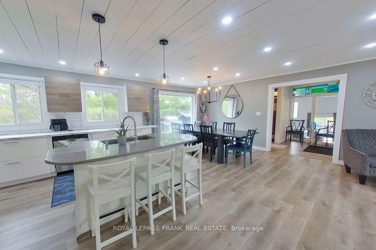
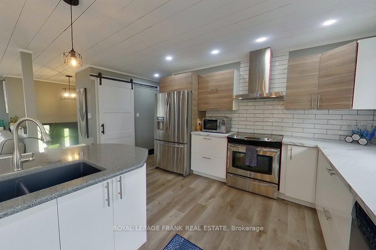
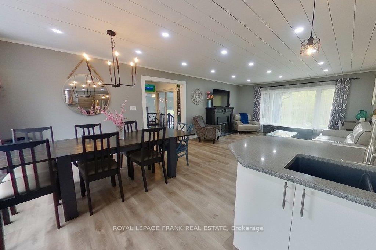
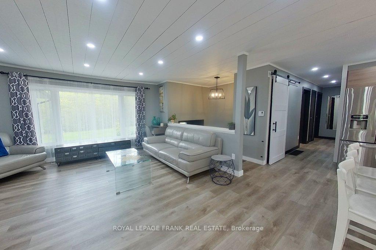
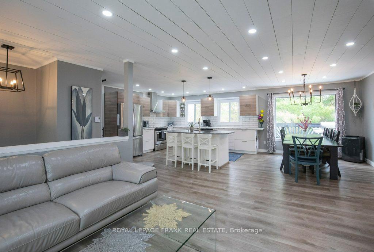
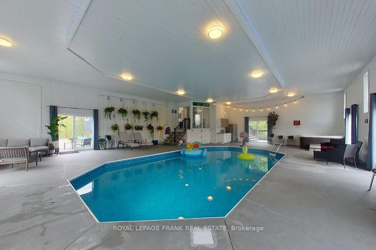
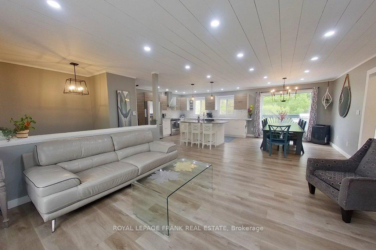
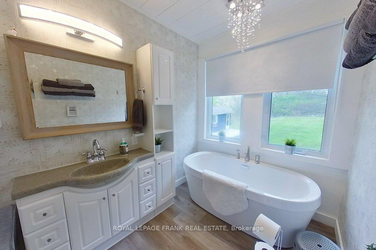
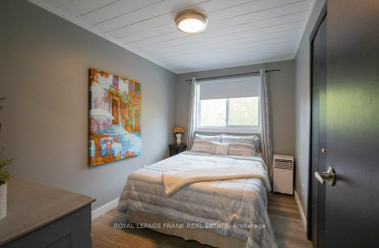
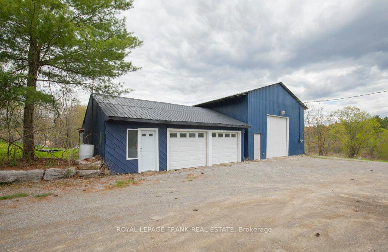
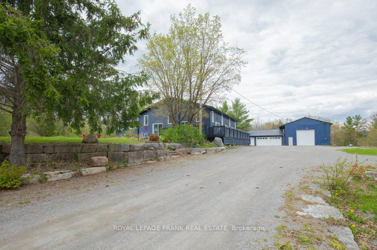
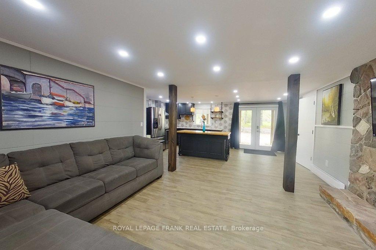
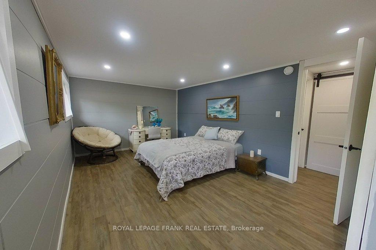
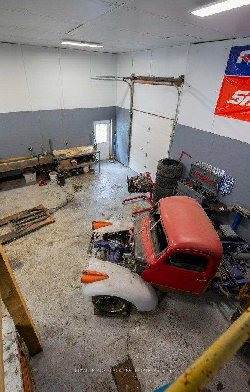
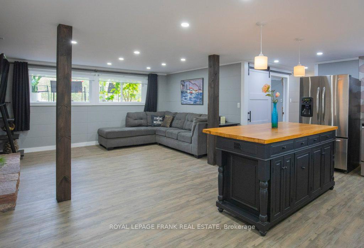
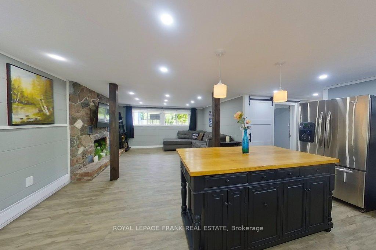
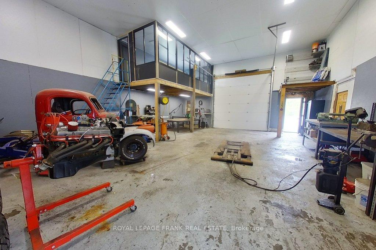
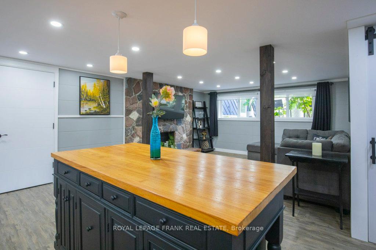
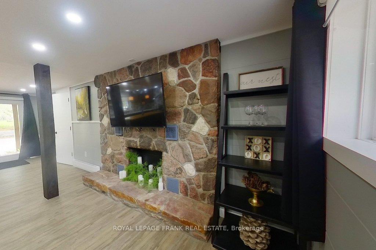
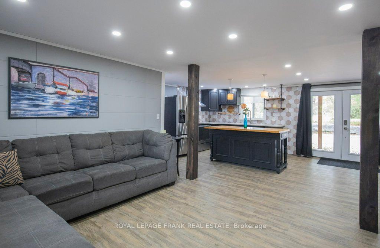
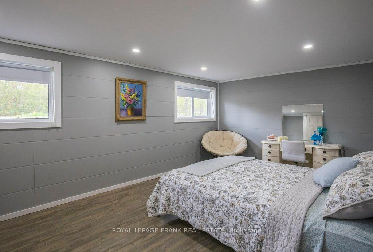
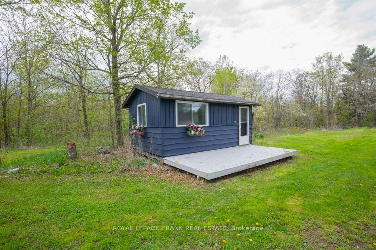
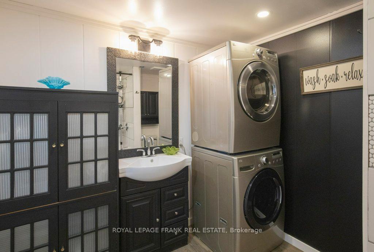
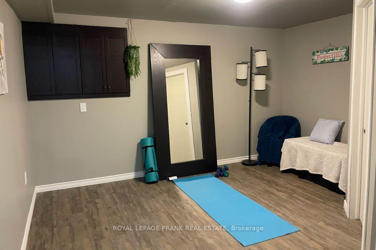
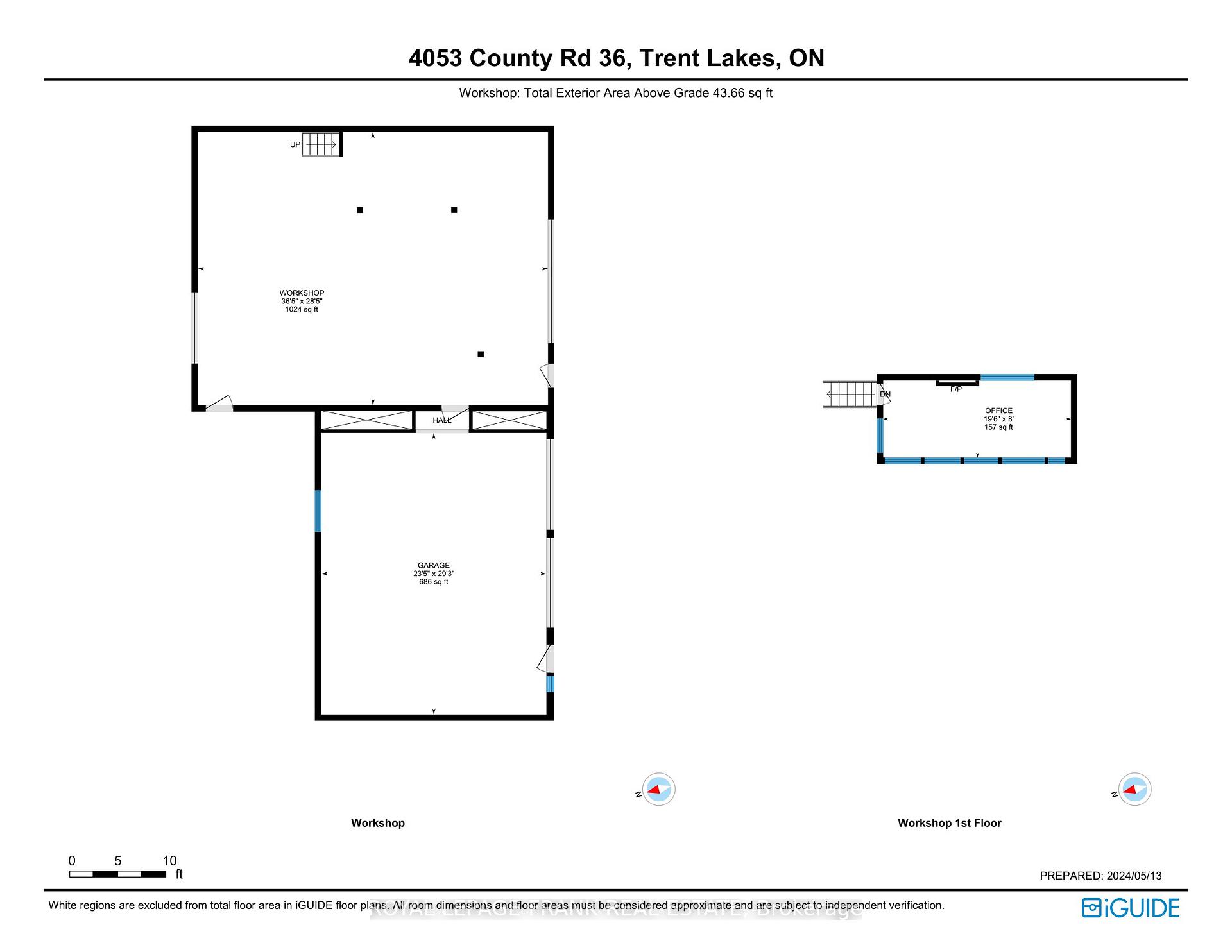
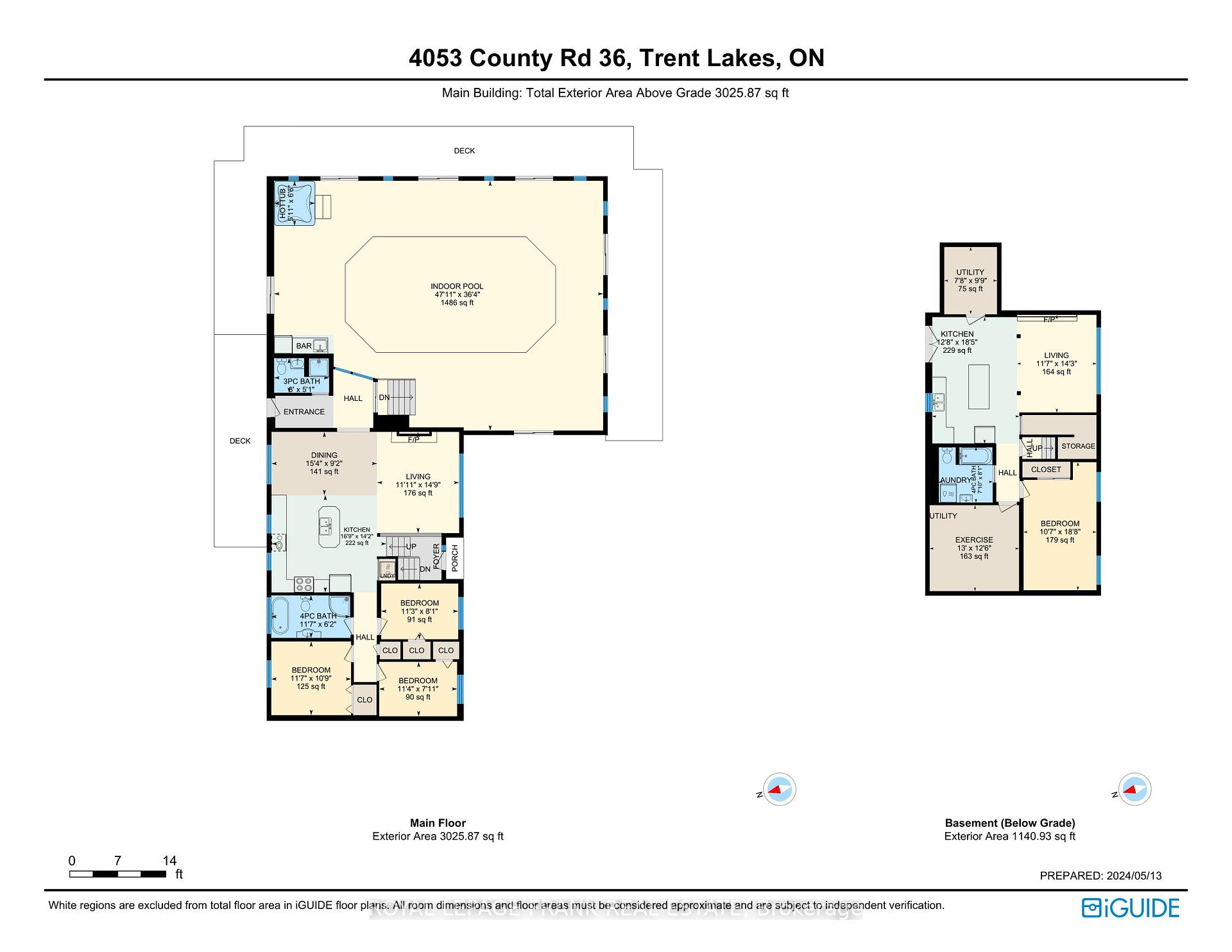
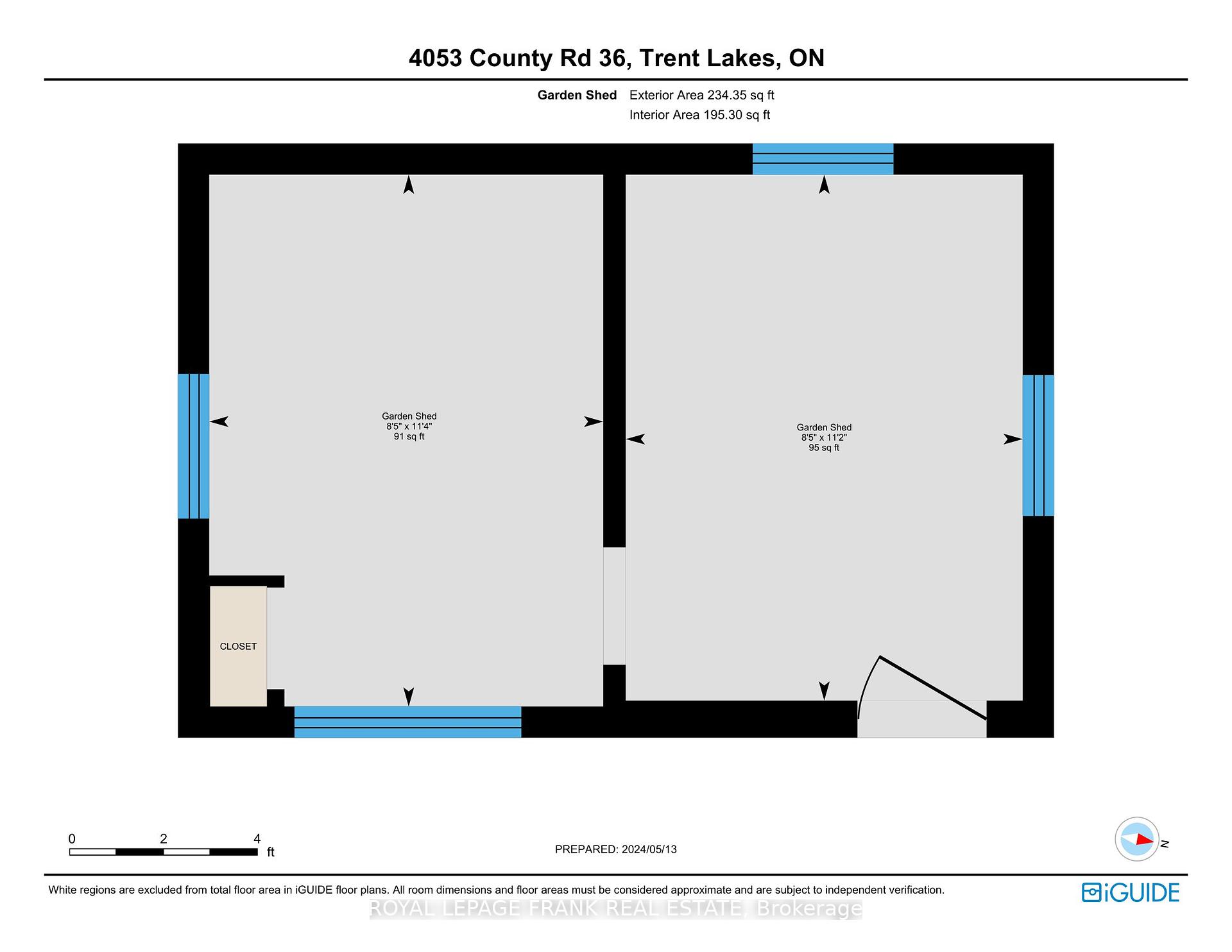
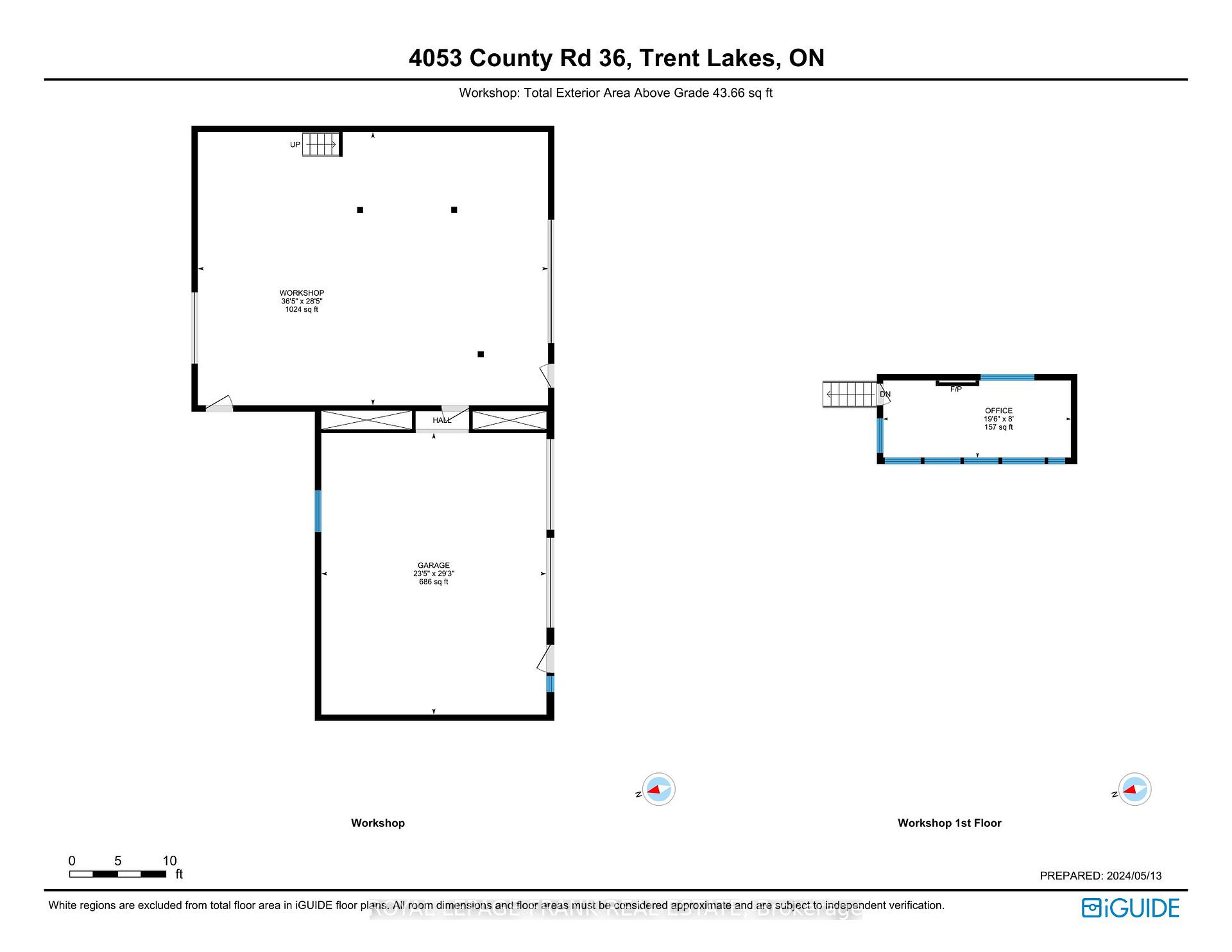
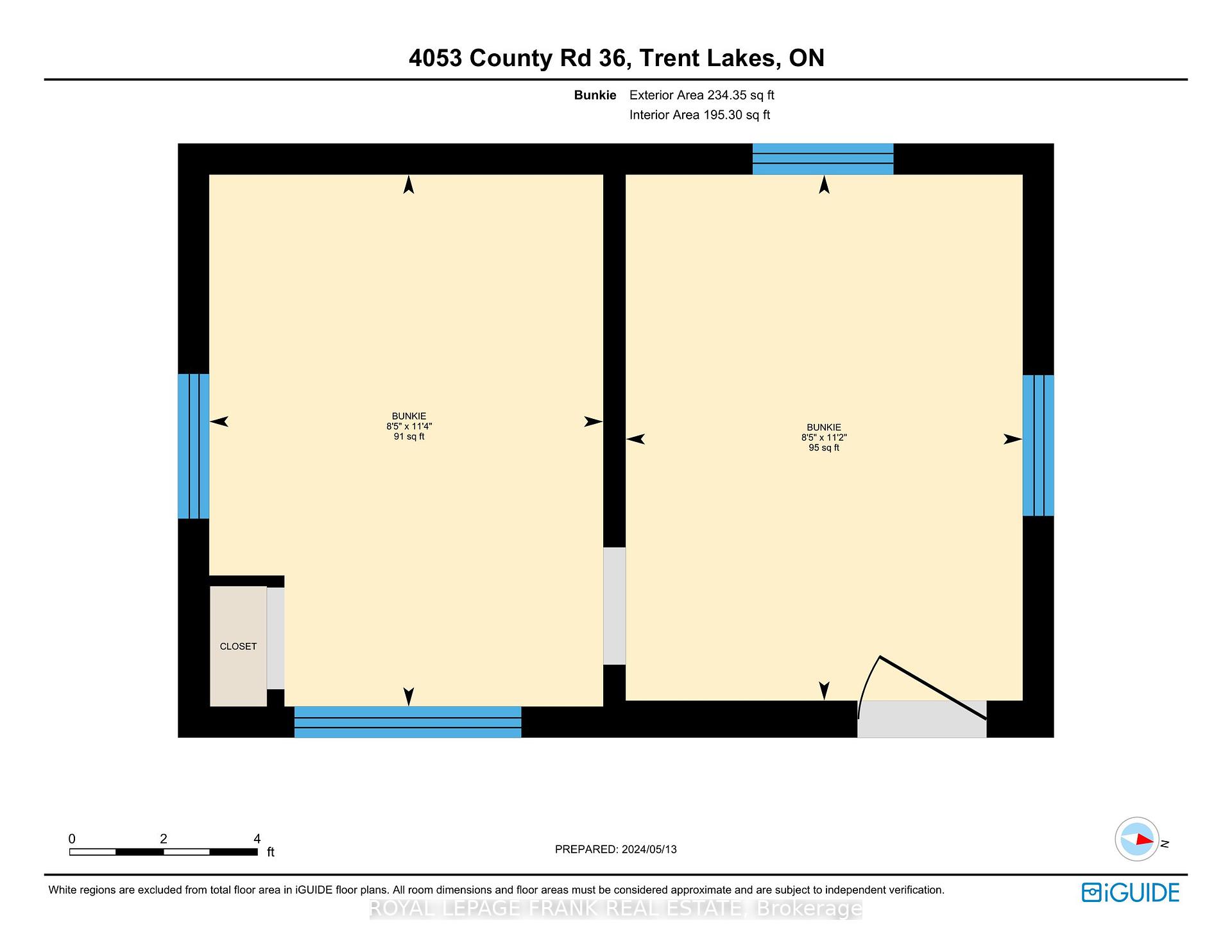
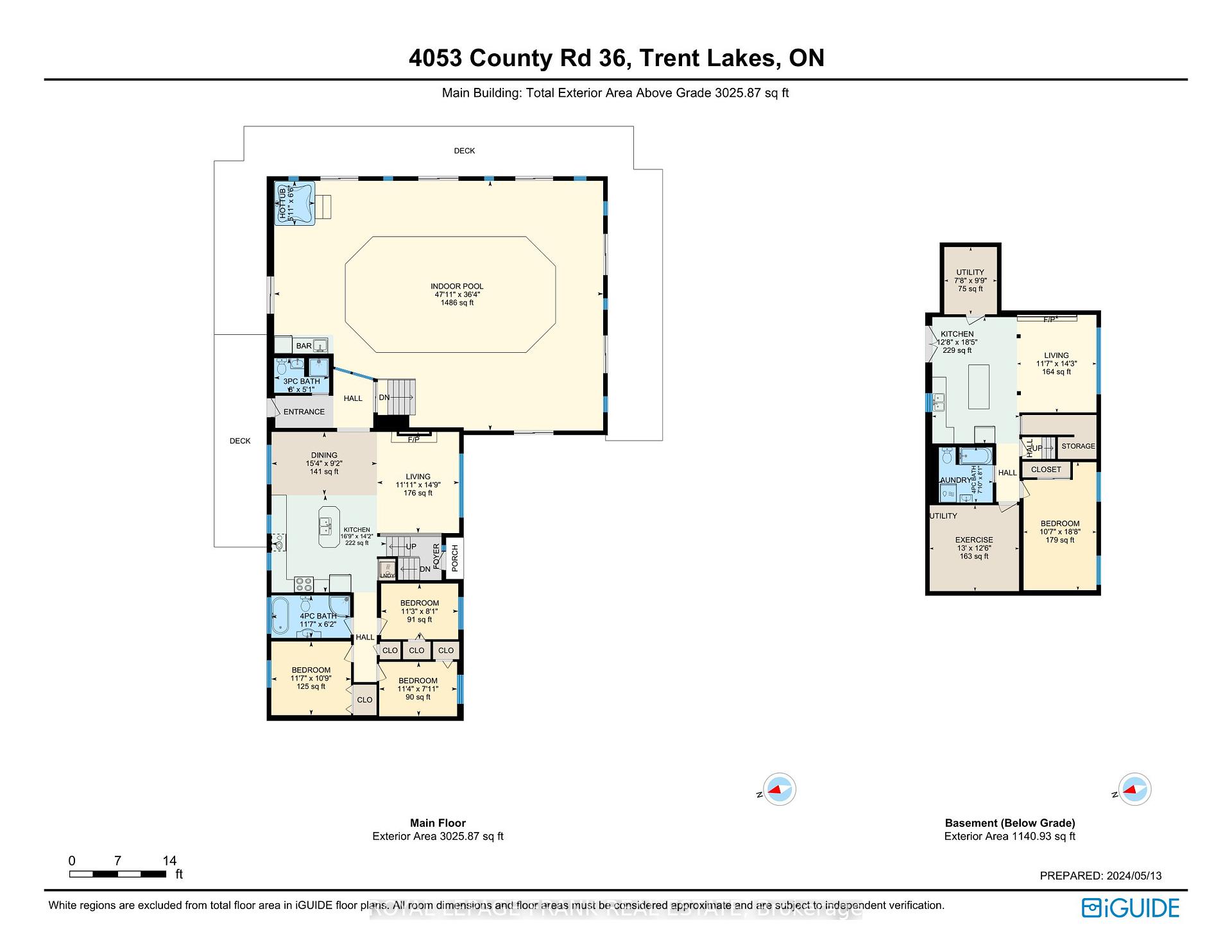












































| Escape to this captivating raised bungalow, nestled in a peaceful natural setting. Featuring 3+1 bedrooms, 3 baths and a 2nd kitchen. This home offers a luxurious lifestyle with its stunning indoor heated saltwater pool - enjoy summer year-round! Relax in the hot tub or unwind in the infrared sauna. The main floor offers 3 bedrooms and 2 bathrooms, complemented by an open-concept design. The kitchen, dining area, and living room flow seamlessly together, illuminated by an abundance of natural light streaming through the large main floor windows. The basement is fully equipped for multi-generational living offering a bright, finished lower-level with a walkout, a kitchen, a 4th bedroom and an exercise room. The property also features a generous 36' x 28' insulated shop with a 16' ceiling and 2 overhead doors, the front is 12' x 12' and the back is 8' x 8'. Attached to the shop is an oversized 2-car garage. Additionally, a garden shed is included to conveniently store your tools and outdoor equipment. With a Pre-List Home Inspection completed, this unique property offers boundless opportunities. Don't let summer end - live it here every day of the year! |
| Price | $999,900 |
| Taxes: | $3639.60 |
| Assessment: | $378000 |
| Assessment Year: | 2024 |
| Address: | 4053 County Rd 36 , Galway-Cavendish and Harvey, K0L 1J0, Ontario |
| Lot Size: | 247.85 x 287.87 (Feet) |
| Acreage: | 2-4.99 |
| Directions/Cross Streets: | Hwy #28 N, West on County Rd #36 OR Buckhorn Rd, East on County Rd #36 |
| Rooms: | 8 |
| Rooms +: | 6 |
| Bedrooms: | 3 |
| Bedrooms +: | 1 |
| Kitchens: | 1 |
| Kitchens +: | 1 |
| Family Room: | N |
| Basement: | Finished, W/O |
| Approximatly Age: | 31-50 |
| Property Type: | Detached |
| Style: | Bungalow-Raised |
| Exterior: | Wood |
| Garage Type: | Detached |
| (Parking/)Drive: | Private |
| Drive Parking Spaces: | 10 |
| Pool: | Indoor |
| Other Structures: | Garden Shed, Workshop |
| Approximatly Age: | 31-50 |
| Approximatly Square Footage: | 3000-3500 |
| Property Features: | Wooded/Treed |
| Fireplace/Stove: | N |
| Heat Source: | Electric |
| Heat Type: | Baseboard |
| Central Air Conditioning: | Other |
| Sewers: | Septic |
| Water: | Well |
| Water Supply Types: | Drilled Well |
| Utilities-Cable: | N |
| Utilities-Hydro: | Y |
| Utilities-Gas: | N |
| Utilities-Telephone: | A |
$
%
Years
This calculator is for demonstration purposes only. Always consult a professional
financial advisor before making personal financial decisions.
| Although the information displayed is believed to be accurate, no warranties or representations are made of any kind. |
| ROYAL LEPAGE FRANK REAL ESTATE |
- Listing -1 of 0
|
|

Simon Huang
Broker
Bus:
905-241-2222
Fax:
905-241-3333
| Virtual Tour | Book Showing | Email a Friend |
Jump To:
At a Glance:
| Type: | Freehold - Detached |
| Area: | Peterborough |
| Municipality: | Galway-Cavendish and Harvey |
| Neighbourhood: | Rural Galway-Cavendish and Harvey |
| Style: | Bungalow-Raised |
| Lot Size: | 247.85 x 287.87(Feet) |
| Approximate Age: | 31-50 |
| Tax: | $3,639.6 |
| Maintenance Fee: | $0 |
| Beds: | 3+1 |
| Baths: | 3 |
| Garage: | 0 |
| Fireplace: | N |
| Air Conditioning: | |
| Pool: | Indoor |
Locatin Map:
Payment Calculator:

Listing added to your favorite list
Looking for resale homes?

By agreeing to Terms of Use, you will have ability to search up to 236476 listings and access to richer information than found on REALTOR.ca through my website.

