$509,900
Available - For Sale
Listing ID: X10432623
46 High St West , Strathroy-Caradoc, N7G 1G5, Ontario
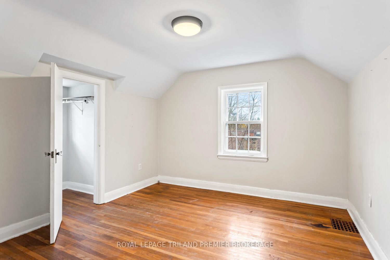
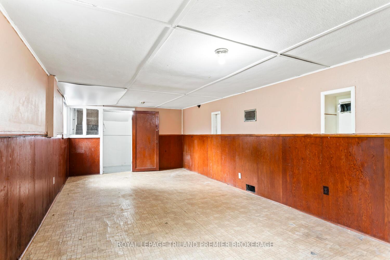
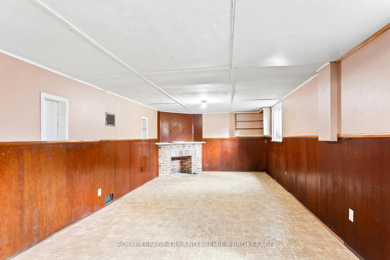
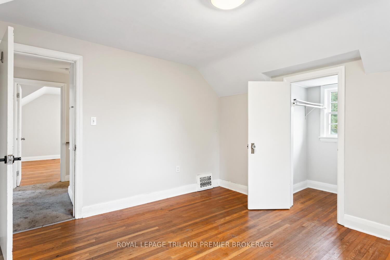
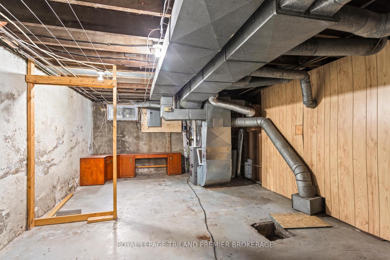
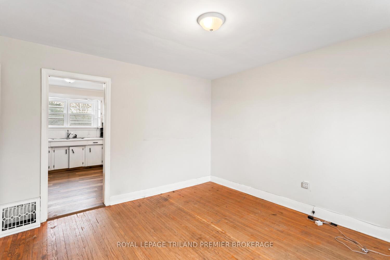
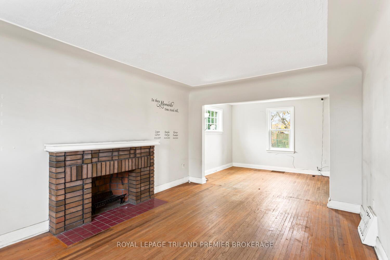
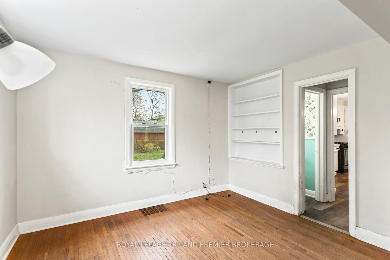
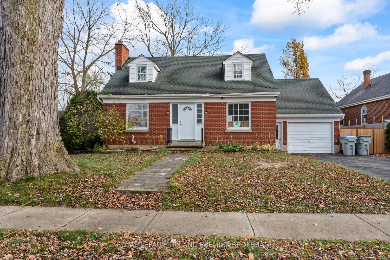
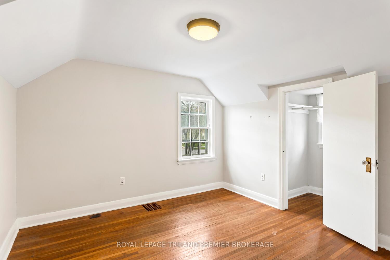
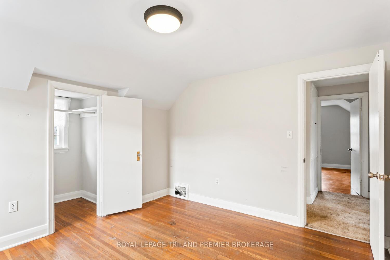
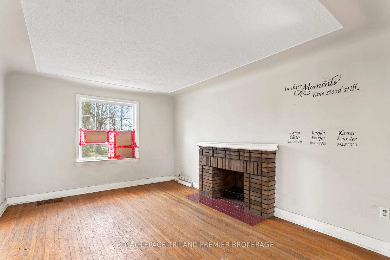
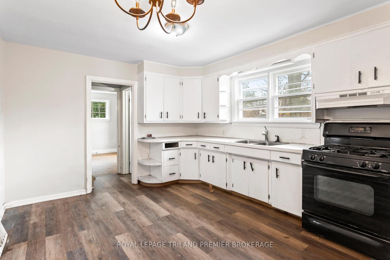
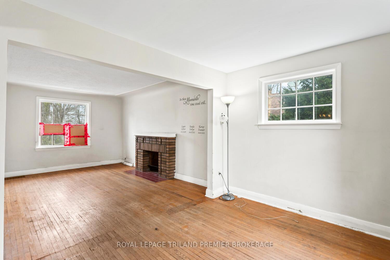
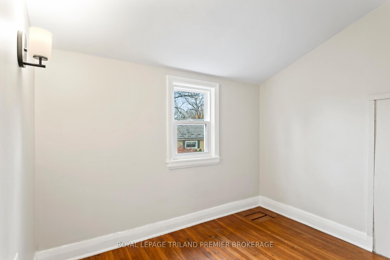
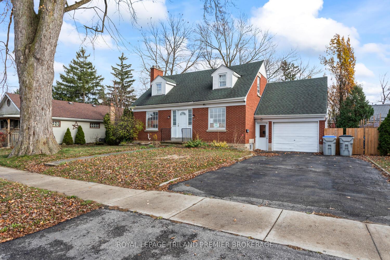
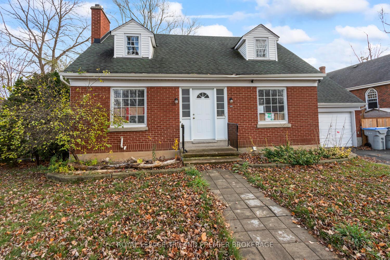
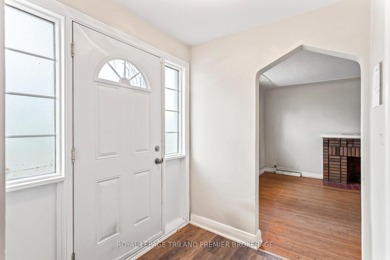
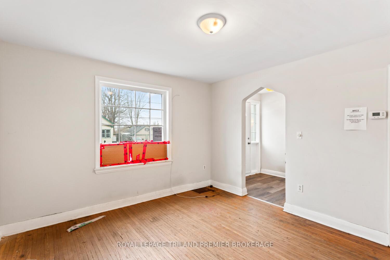
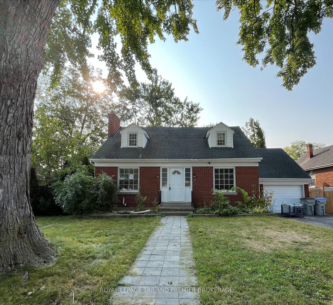
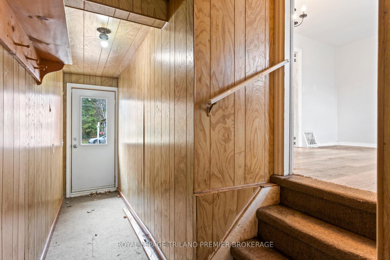
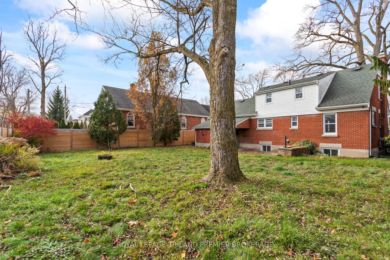
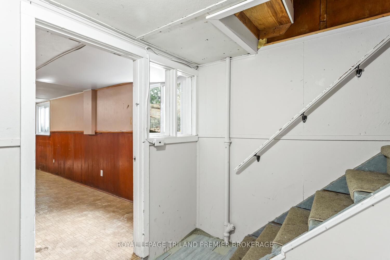
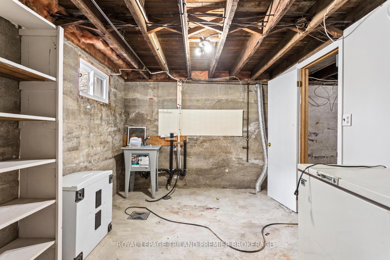
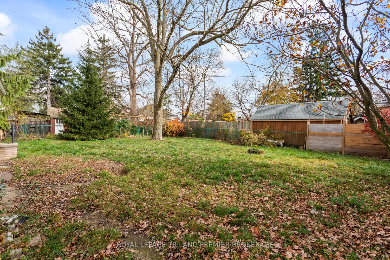
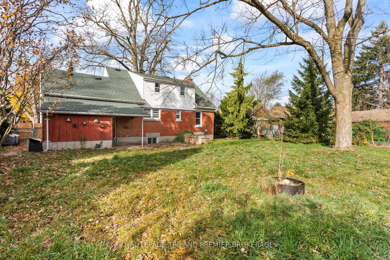
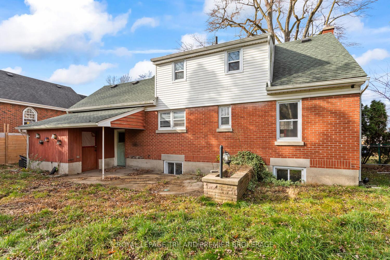
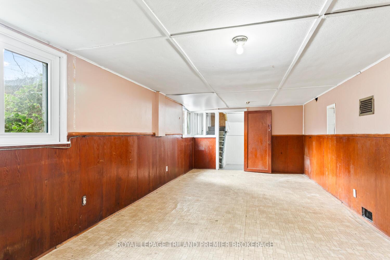
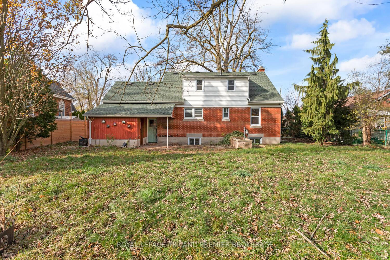
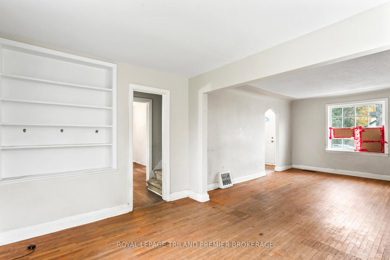
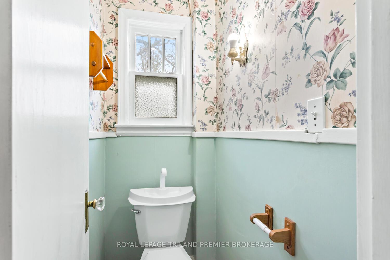
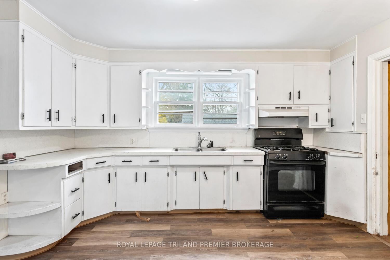
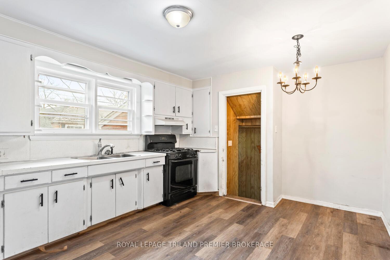
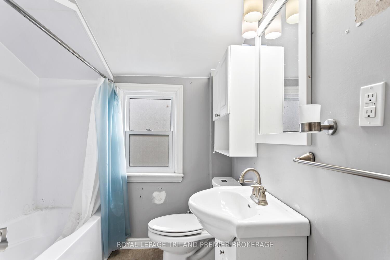


































| Charming 1.5 storey brick home situated on quiet tree-lined street in lovely Strathroy. Enter through the front door into the spacious main floor featuring living room with fireplace, eat-in kitchen and formal dining room/office. The upper level boasts 4 piece main bathroom and 3 bedrooms. The partially finished lower level awaits your finishing touches. Nestled on a generous 80'x110' lot with quaint curb appeal and fully fenced rear yard. Convenient single car garage. Don't miss out on making this the perfect place to call home. Property being sold "as is" with no warranties or representations. |
| Price | $509,900 |
| Taxes: | $2495.00 |
| Address: | 46 High St West , Strathroy-Caradoc, N7G 1G5, Ontario |
| Lot Size: | 80.00 x 110.00 (Feet) |
| Acreage: | < .50 |
| Directions/Cross Streets: | NEAR CARADOC STREET S |
| Rooms: | 8 |
| Rooms +: | 1 |
| Bedrooms: | 3 |
| Bedrooms +: | |
| Kitchens: | 1 |
| Family Room: | Y |
| Basement: | Full, Part Fin |
| Approximatly Age: | 51-99 |
| Property Type: | Detached |
| Style: | 1 1/2 Storey |
| Exterior: | Alum Siding, Brick |
| Garage Type: | Attached |
| (Parking/)Drive: | Pvt Double |
| Drive Parking Spaces: | 4 |
| Pool: | None |
| Approximatly Age: | 51-99 |
| Property Features: | Fenced Yard |
| Fireplace/Stove: | Y |
| Heat Source: | Gas |
| Heat Type: | Forced Air |
| Central Air Conditioning: | Other |
| Laundry Level: | Lower |
| Sewers: | Sewers |
| Water: | Municipal |
$
%
Years
This calculator is for demonstration purposes only. Always consult a professional
financial advisor before making personal financial decisions.
| Although the information displayed is believed to be accurate, no warranties or representations are made of any kind. |
| ROYAL LEPAGE TRILAND PREMIER BROKERAGE |
- Listing -1 of 0
|
|

Simon Huang
Broker
Bus:
905-241-2222
Fax:
905-241-3333
| Virtual Tour | Book Showing | Email a Friend |
Jump To:
At a Glance:
| Type: | Freehold - Detached |
| Area: | Middlesex |
| Municipality: | Strathroy-Caradoc |
| Neighbourhood: | SW |
| Style: | 1 1/2 Storey |
| Lot Size: | 80.00 x 110.00(Feet) |
| Approximate Age: | 51-99 |
| Tax: | $2,495 |
| Maintenance Fee: | $0 |
| Beds: | 3 |
| Baths: | 2 |
| Garage: | 0 |
| Fireplace: | Y |
| Air Conditioning: | |
| Pool: | None |
Locatin Map:
Payment Calculator:

Listing added to your favorite list
Looking for resale homes?

By agreeing to Terms of Use, you will have ability to search up to 236476 listings and access to richer information than found on REALTOR.ca through my website.

