$925,000
Available - For Sale
Listing ID: S10432573
72 Gore Dr , Barrie, L4N 5R5, Ontario
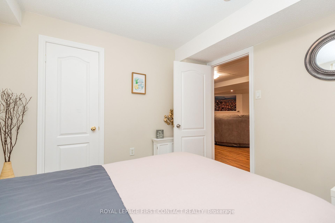
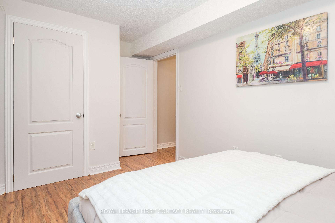
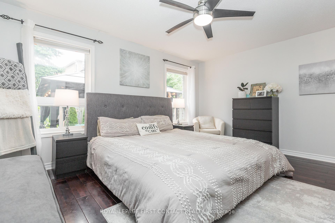
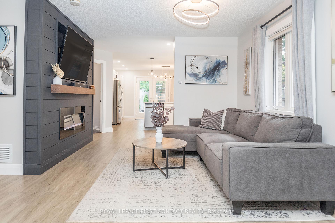
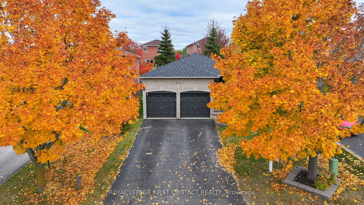
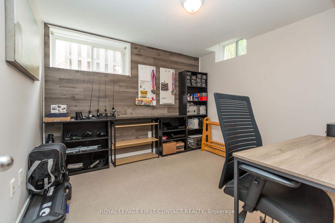
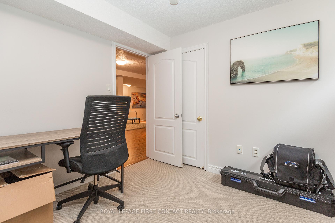
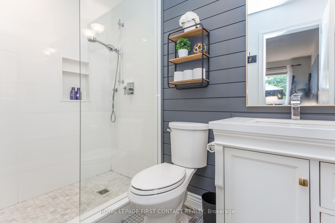
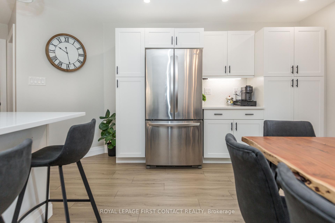
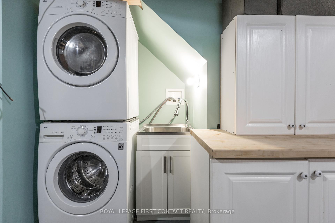
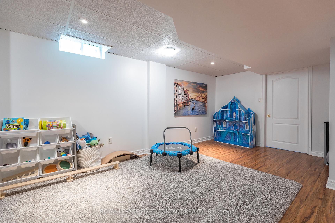
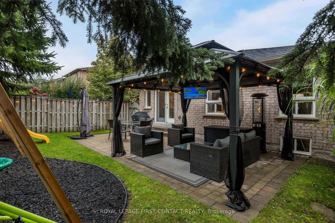
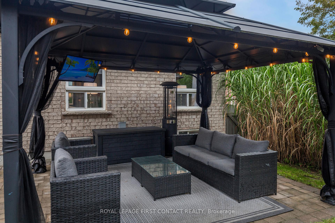
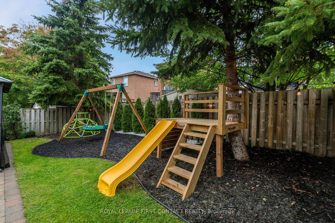
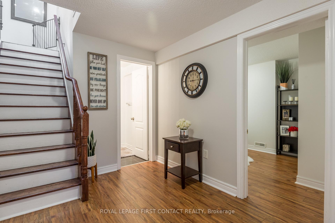
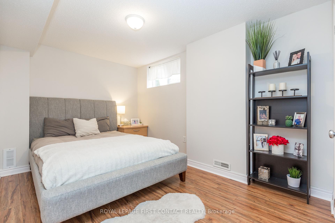
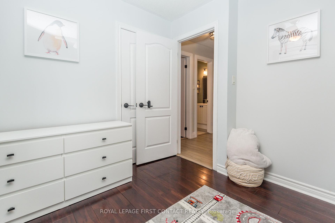
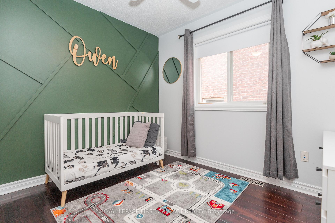
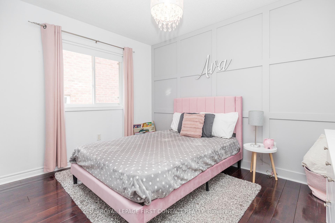
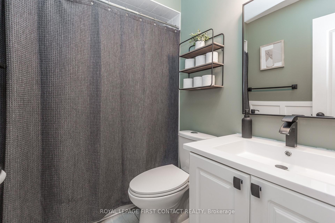
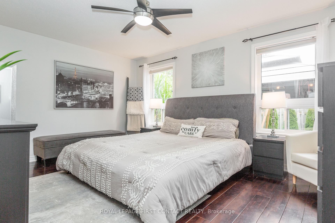
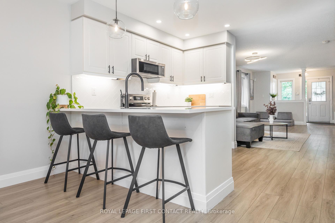
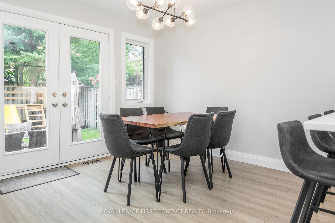
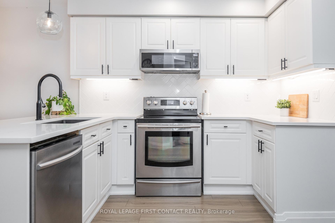
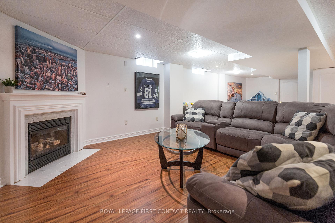
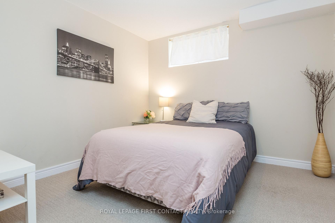
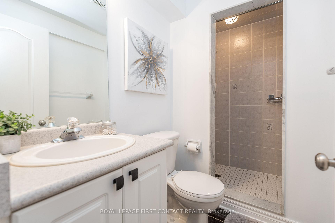
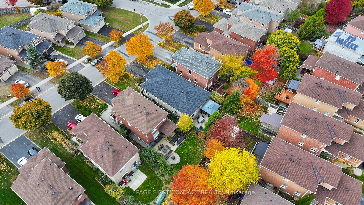
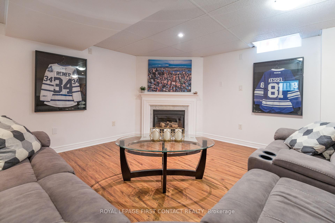
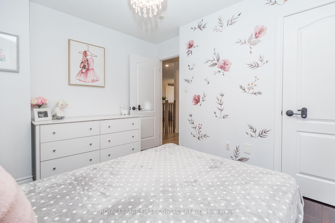
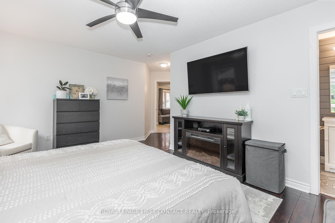
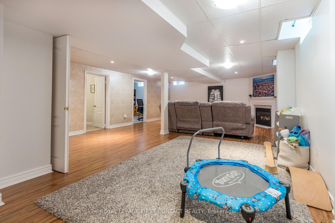
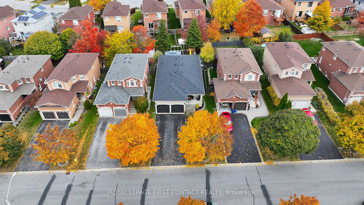
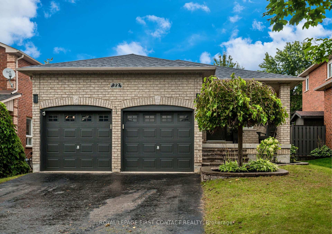
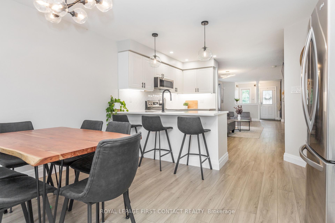
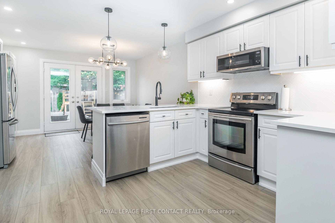
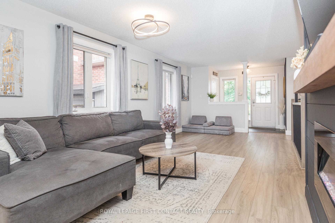
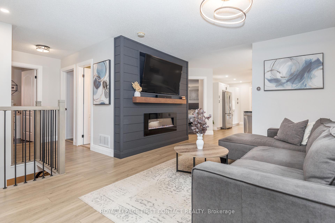
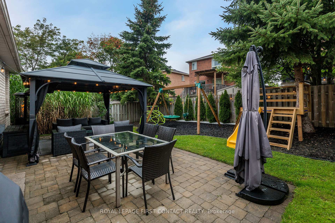
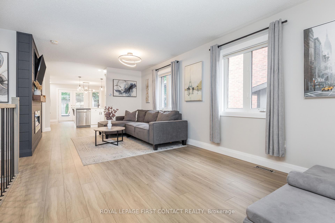
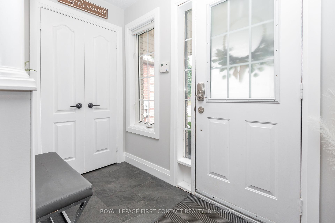
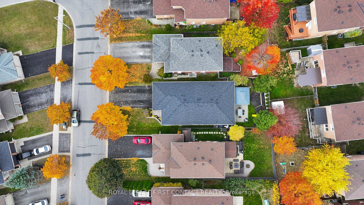
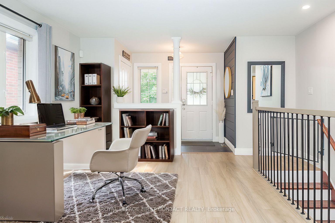












































| Top 7 Reasons You Will Love 72 Gore Drive. 1-Prime Location in Ardagh Bluffs: Nestled in a highly desirable, family-friendly neighborhood known for its proximity to top-rated schools and scenic trails. 2-Updated Interior: Enjoy modern luxury with recent updates, including luxury vinyl flooring, a sleek shiplap accent wall with a cozy fireplace, quartz countertops, an elegant backsplash with undermount lighting, and a stylish coffee bar. 3-Spacious and Functional Layout: With 3+3 bedrooms and 3 bathrooms, 2,637 sq. ft. of finished living space, this home offers plenty of room. 4- Modern Design Features: Freshly painted main floor and bedrooms boast board and batten accent walls and contemporary lighting fixtures, while updated bathrooms feature new flooring, a modern vanity, and stylish accent walls. 5-Move-In Ready Updates: Recent improvements include a new roof (2020) and a fully finished basement, providing additional living space for recreation or guests. 6-Outdoor Entertaining Made Easy: A spacious backyard with a patio and gazebo is perfect for summer gatherings or relaxing evenings. 7-Ample Parking: With no sidewalk, the double driveway accommodates up to 4 cars or a boat, and the convenience of a double car garage. Don't miss your chance to own this beautifully updated home! |
| Price | $925,000 |
| Taxes: | $5481.00 |
| Address: | 72 Gore Dr , Barrie, L4N 5R5, Ontario |
| Lot Size: | 39.44 x 115.25 (Feet) |
| Directions/Cross Streets: | Ferndale/Gore Dr |
| Rooms: | 12 |
| Bedrooms: | 3 |
| Bedrooms +: | 3 |
| Kitchens: | 1 |
| Family Room: | Y |
| Basement: | Finished |
| Property Type: | Detached |
| Style: | Bungalow |
| Exterior: | Brick |
| Garage Type: | Attached |
| (Parking/)Drive: | Pvt Double |
| Drive Parking Spaces: | 4 |
| Pool: | None |
| Property Features: | Fenced Yard, Park, Rec Centre, School |
| Fireplace/Stove: | Y |
| Heat Source: | Gas |
| Heat Type: | Forced Air |
| Central Air Conditioning: | Central Air |
| Sewers: | Sewers |
| Water: | Municipal |
$
%
Years
This calculator is for demonstration purposes only. Always consult a professional
financial advisor before making personal financial decisions.
| Although the information displayed is believed to be accurate, no warranties or representations are made of any kind. |
| ROYAL LEPAGE FIRST CONTACT REALTY |
- Listing -1 of 0
|
|

Simon Huang
Broker
Bus:
905-241-2222
Fax:
905-241-3333
| Virtual Tour | Book Showing | Email a Friend |
Jump To:
At a Glance:
| Type: | Freehold - Detached |
| Area: | Simcoe |
| Municipality: | Barrie |
| Neighbourhood: | Ardagh |
| Style: | Bungalow |
| Lot Size: | 39.44 x 115.25(Feet) |
| Approximate Age: | |
| Tax: | $5,481 |
| Maintenance Fee: | $0 |
| Beds: | 3+3 |
| Baths: | 3 |
| Garage: | 0 |
| Fireplace: | Y |
| Air Conditioning: | |
| Pool: | None |
Locatin Map:
Payment Calculator:

Listing added to your favorite list
Looking for resale homes?

By agreeing to Terms of Use, you will have ability to search up to 236476 listings and access to richer information than found on REALTOR.ca through my website.

