$1,495,000
Available - For Sale
Listing ID: C10431961
40 Oaklands Ave , Unit 337, Toronto, M4V 2Z3, Ontario
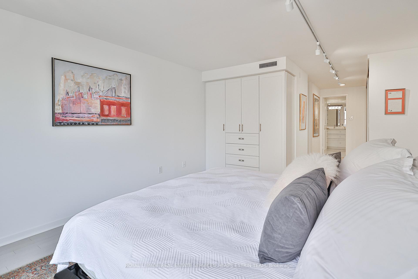
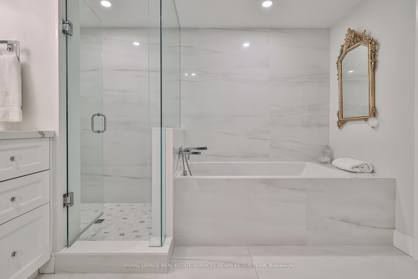
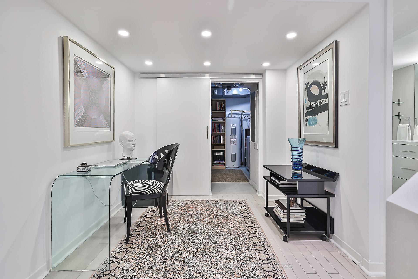
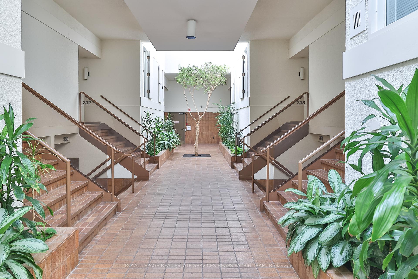
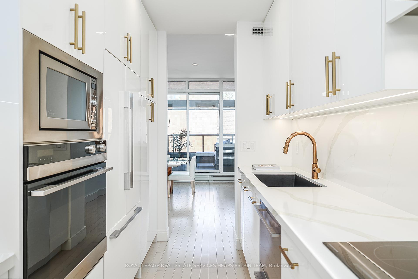
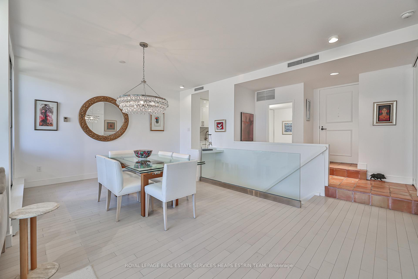
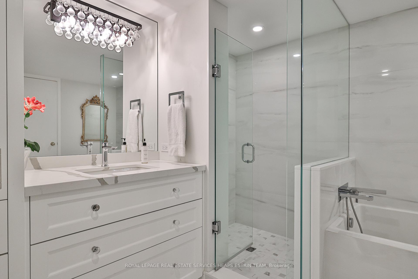
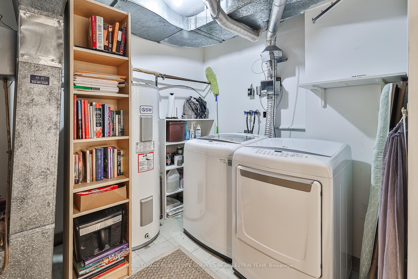
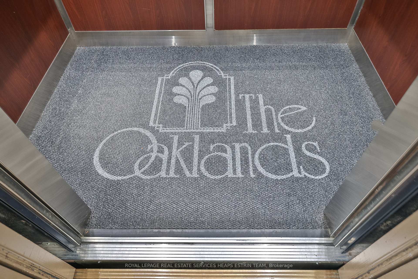
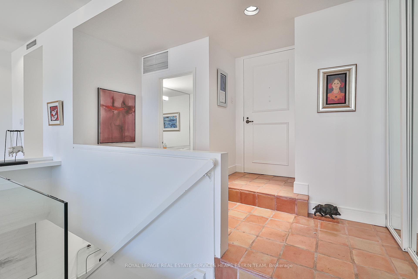
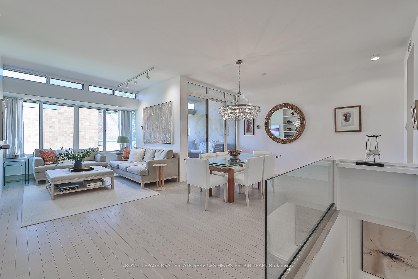
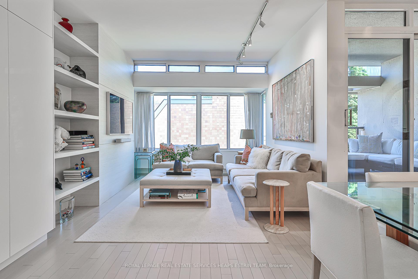
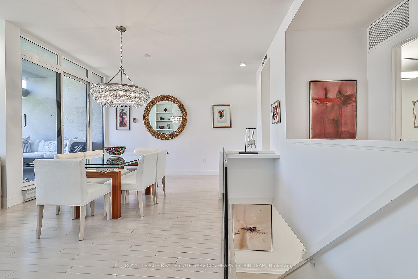
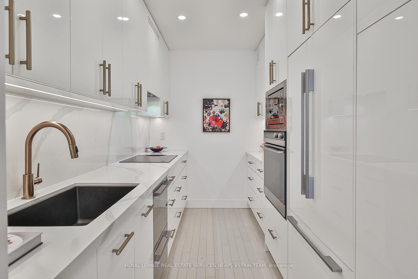
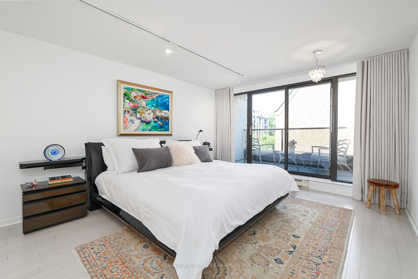
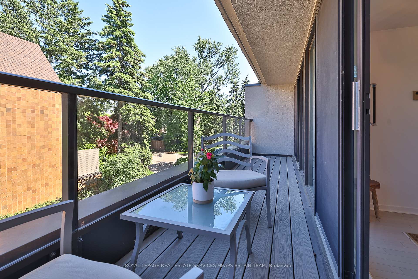
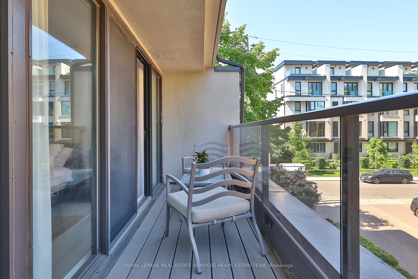
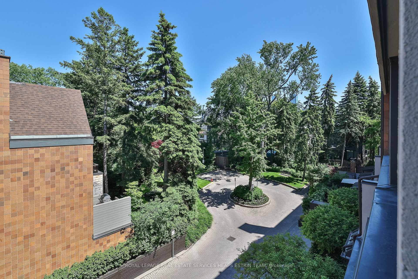
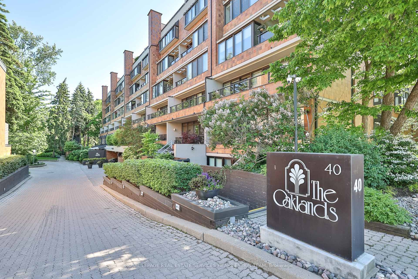
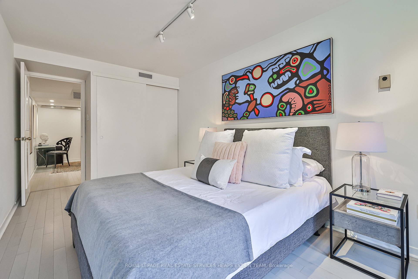
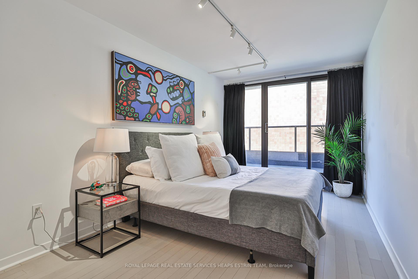
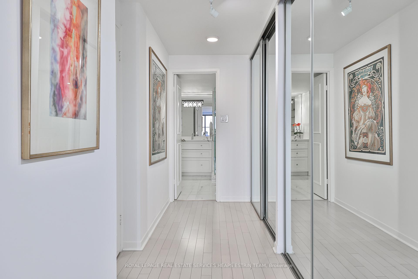
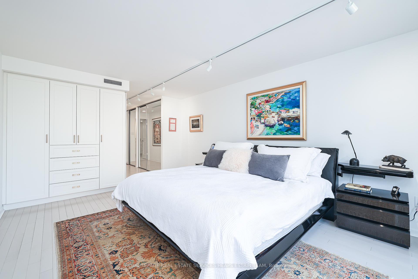
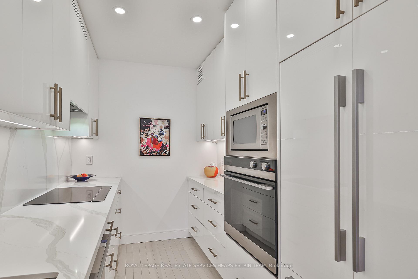
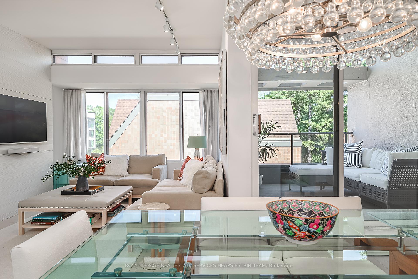
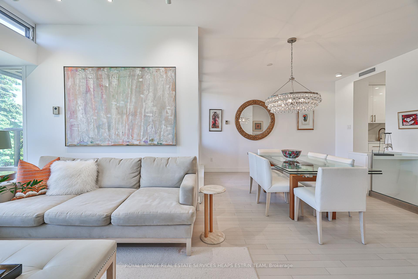
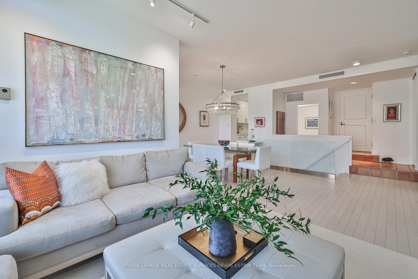
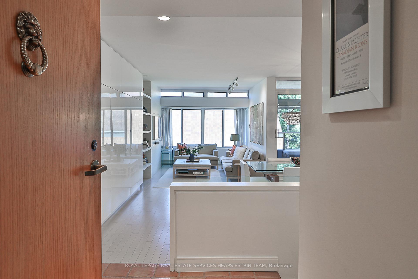
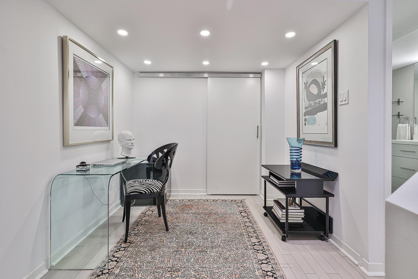
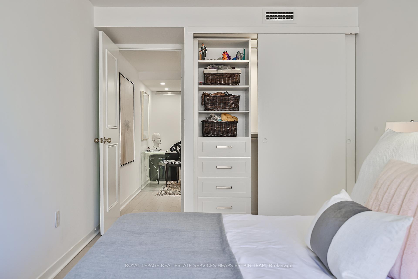
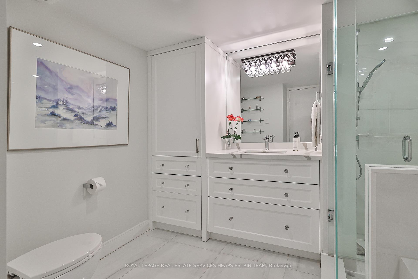
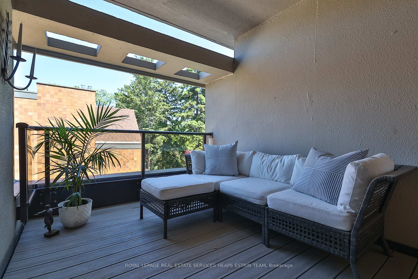
































| Welcome to Suite 337 at The Oaklands! This sophisticated renovated east facing suite is truly one of a kind. The main level boasts an elegant living room with sleek, architectural custom built-ins, floor to ceiling windows featuring a tree-lined view, a lovely guest powder room, a gorgeous designer kitchen and a perfect terrace. The tasteful master suite features a spacious walk-through closet, ample built ins, floor-to-ceiling windows with a walkout to a second secluded east -facing balcony, and a gorgeous four-piece ensuite with stone counters, and a soaker tub. The second light filled bedroom also features floor to ceiling windows, a walkout to the east facing balcony and a double closet. The secondary bedroom is served by a convenient 3 piece bath. This level also features an office and a generous laundry/storage room. Complete with underground parking, this spectacular suite is the perfect mix of luxury and convenience. |
| Extras: Just steps to the many impressive shops and restaurants of Summerhill and Yorkville, Cottingham tennis club, York Racquets and the newly transformed intersections of Yonge & St. Clair and Yonge & Bloor, and Summerhill Station |
| Price | $1,495,000 |
| Taxes: | $5416.81 |
| Maintenance Fee: | 2242.96 |
| Address: | 40 Oaklands Ave , Unit 337, Toronto, M4V 2Z3, Ontario |
| Province/State: | Ontario |
| Condo Corporation No | MTCC |
| Level | 2 |
| Unit No | 10 |
| Directions/Cross Streets: | Oaklands Ave & Avenue Rd |
| Rooms: | 8 |
| Bedrooms: | 2 |
| Bedrooms +: | |
| Kitchens: | 1 |
| Family Room: | N |
| Basement: | None |
| Property Type: | Condo Apt |
| Style: | 2-Storey |
| Exterior: | Brick |
| Garage Type: | Underground |
| Garage(/Parking)Space: | 1.00 |
| Drive Parking Spaces: | 0 |
| Park #1 | |
| Parking Spot: | 41 |
| Parking Type: | Owned |
| Legal Description: | A |
| Exposure: | E |
| Balcony: | Open |
| Locker: | Owned |
| Pet Permited: | Restrict |
| Retirement Home: | N |
| Approximatly Square Footage: | 1600-1799 |
| Building Amenities: | Bike Storage, Car Wash, Concierge, Visitor Parking |
| Property Features: | Park, Place Of Worship, Public Transit, School |
| Maintenance: | 2242.96 |
| Water Included: | Y |
| Cabel TV Included: | Y |
| Common Elements Included: | Y |
| Parking Included: | Y |
| Building Insurance Included: | Y |
| Fireplace/Stove: | N |
| Heat Source: | Electric |
| Heat Type: | Forced Air |
| Central Air Conditioning: | Central Air |
| Ensuite Laundry: | Y |
$
%
Years
This calculator is for demonstration purposes only. Always consult a professional
financial advisor before making personal financial decisions.
| Although the information displayed is believed to be accurate, no warranties or representations are made of any kind. |
| ROYAL LEPAGE REAL ESTATE SERVICES HEAPS ESTRIN TEAM |
- Listing -1 of 0
|
|

Simon Huang
Broker
Bus:
905-241-2222
Fax:
905-241-3333
| Book Showing | Email a Friend |
Jump To:
At a Glance:
| Type: | Condo - Condo Apt |
| Area: | Toronto |
| Municipality: | Toronto |
| Neighbourhood: | Yonge-St. Clair |
| Style: | 2-Storey |
| Lot Size: | x () |
| Approximate Age: | |
| Tax: | $5,416.81 |
| Maintenance Fee: | $2,242.96 |
| Beds: | 2 |
| Baths: | 3 |
| Garage: | 1 |
| Fireplace: | N |
| Air Conditioning: | |
| Pool: |
Locatin Map:
Payment Calculator:

Listing added to your favorite list
Looking for resale homes?

By agreeing to Terms of Use, you will have ability to search up to 236476 listings and access to richer information than found on REALTOR.ca through my website.

