$679,000
Available - For Sale
Listing ID: W10433190
4655 Metcalfe Ave , Unit 206, Mississauga, L5M 4N7, Ontario
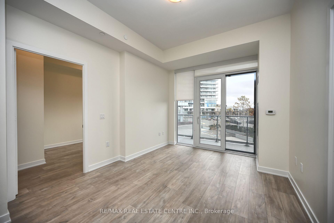
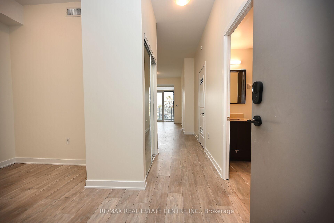
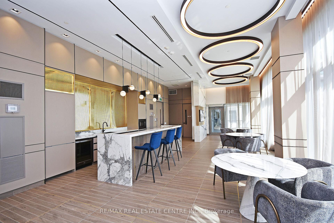
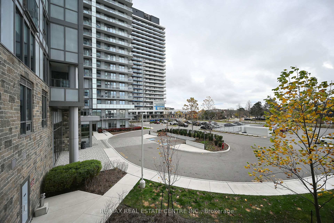
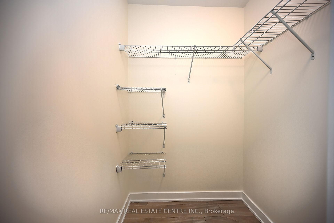
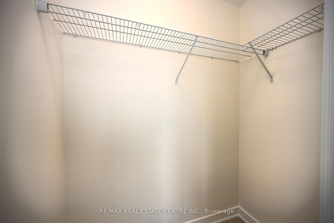
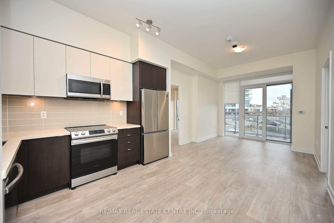
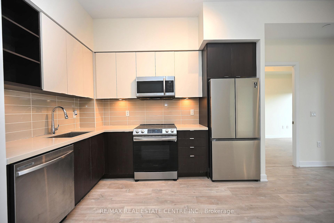
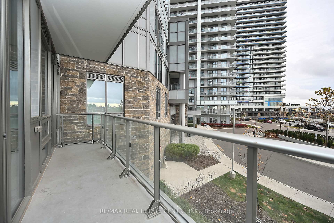
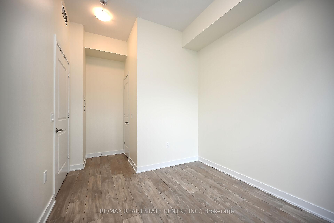
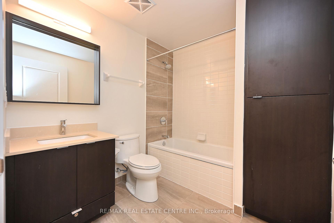
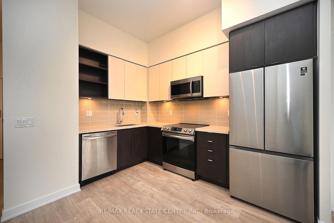
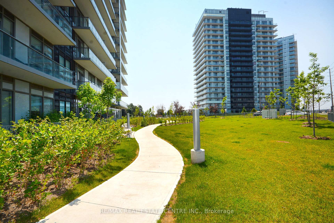
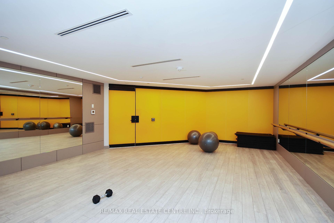
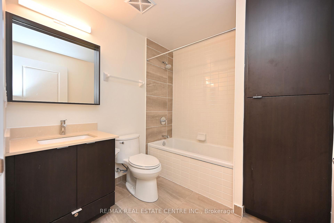
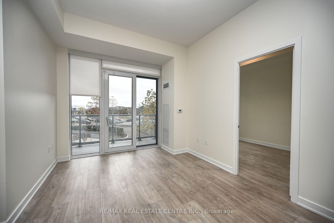
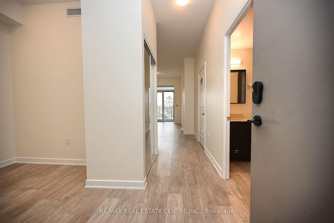
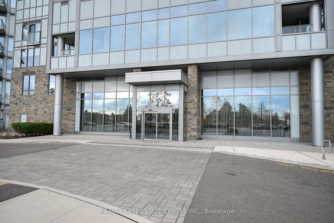
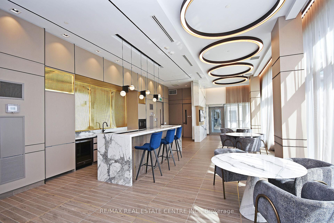
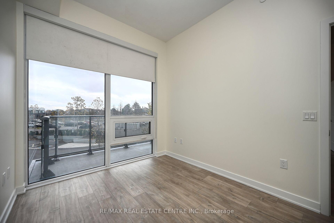
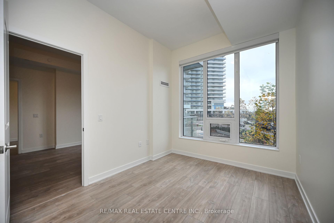
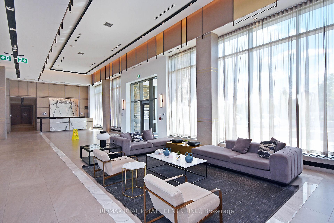
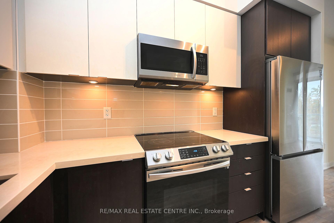
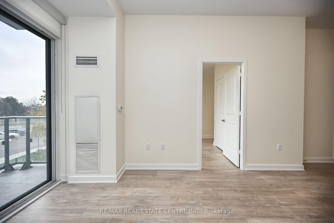
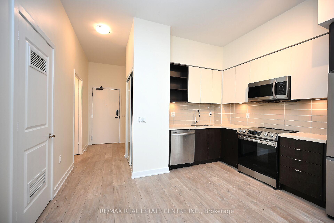
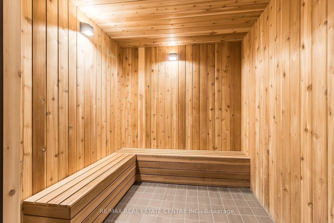
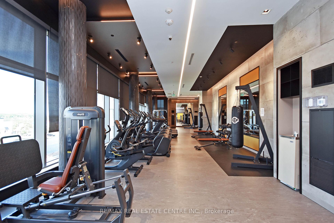
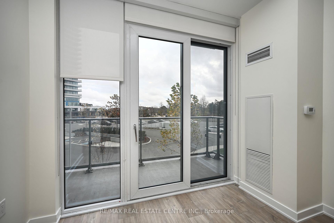
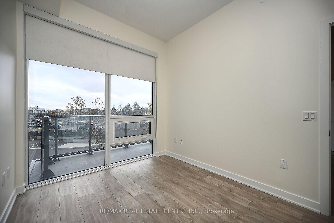
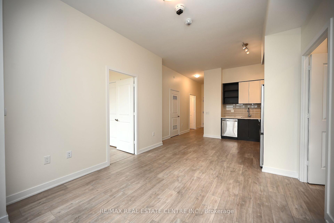
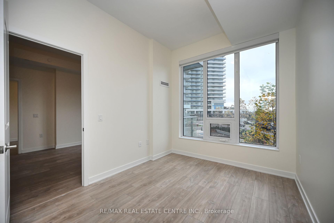
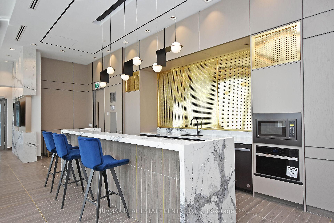
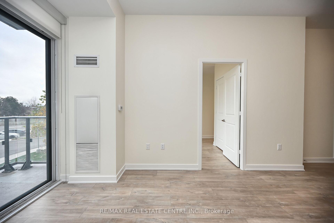
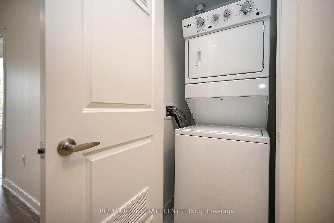
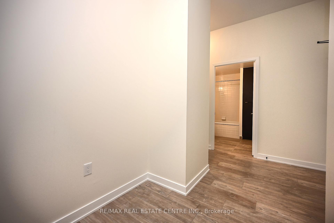
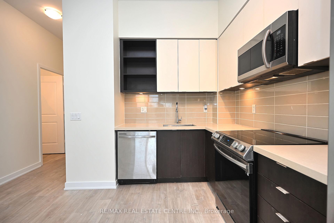
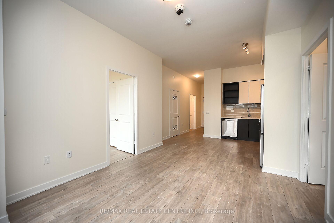
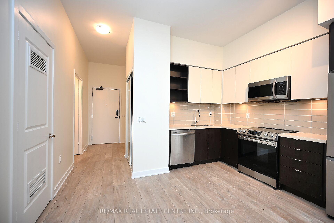
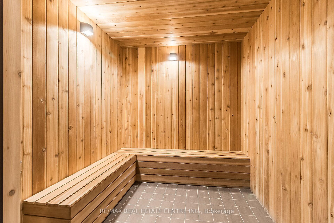
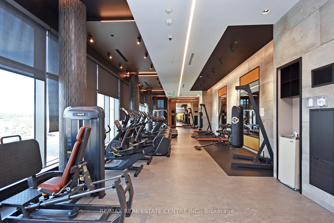
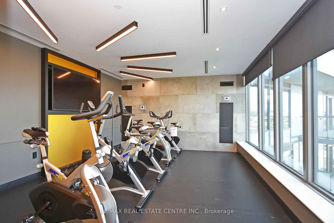
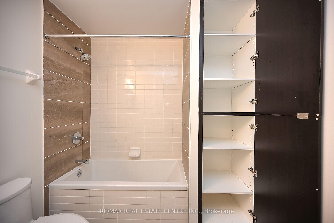
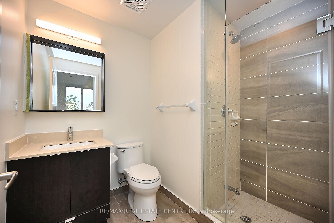
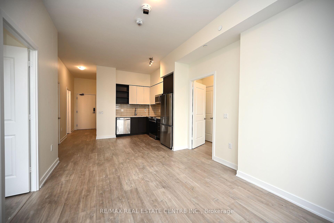
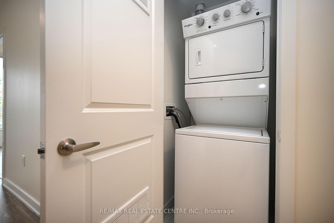
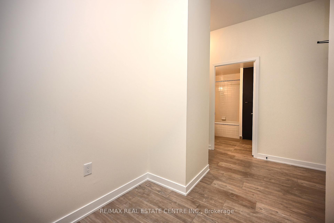
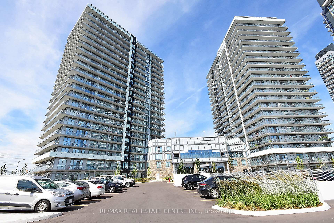
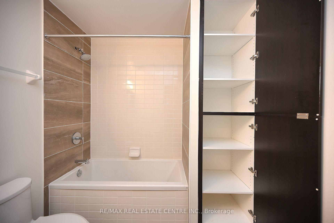
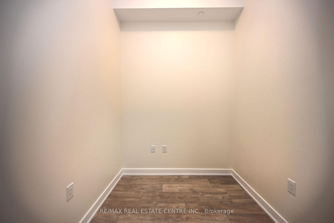
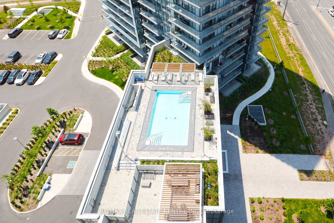
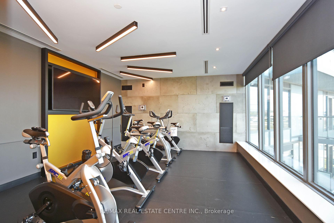
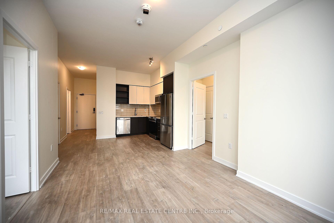
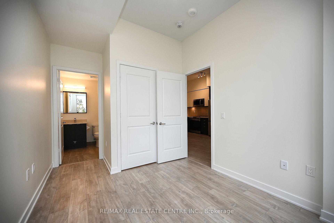
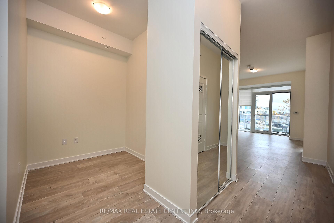
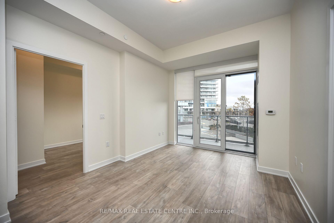
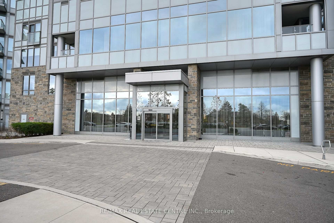
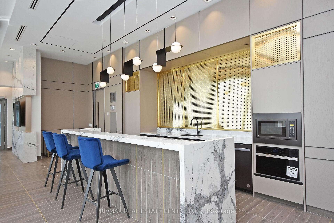
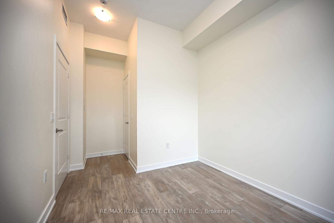
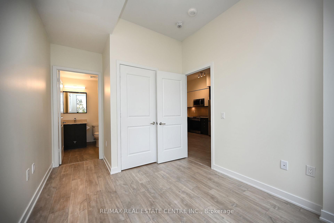
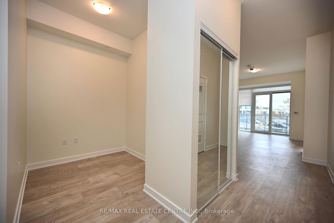
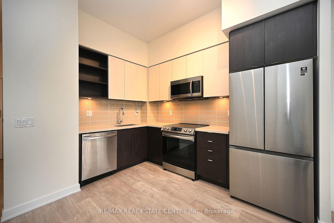
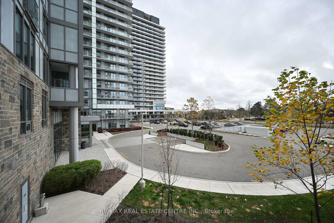
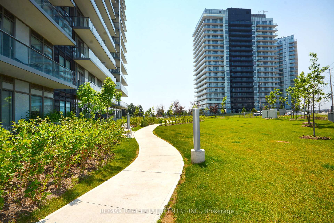
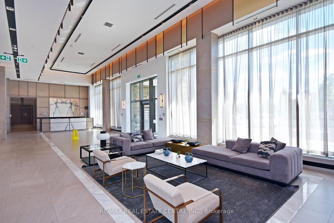
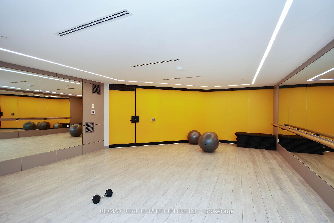
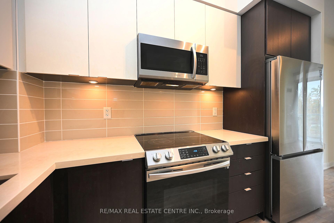
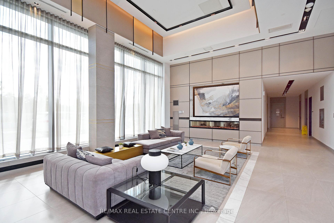
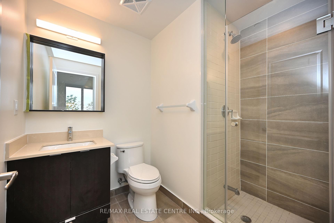
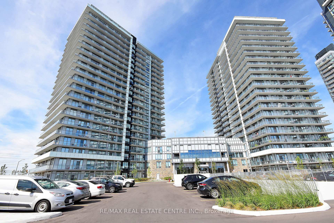
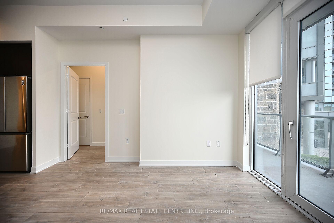
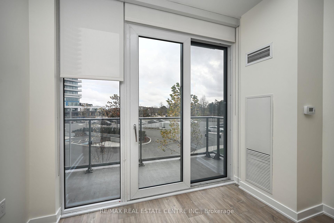
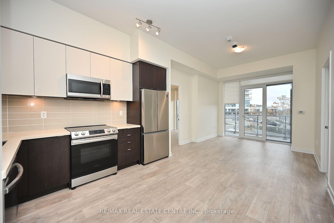
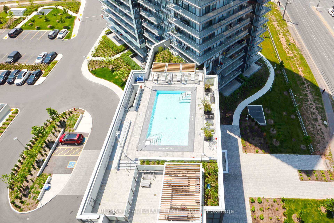
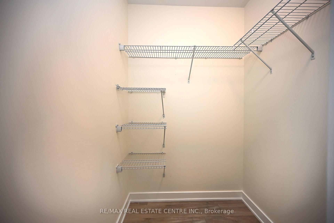
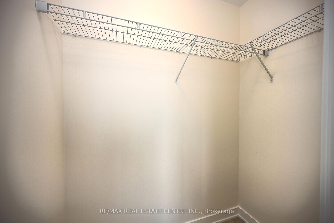
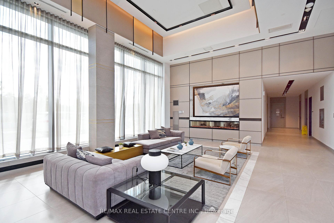
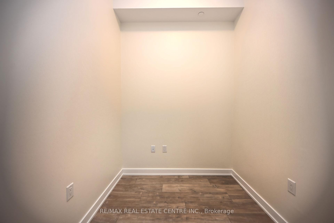
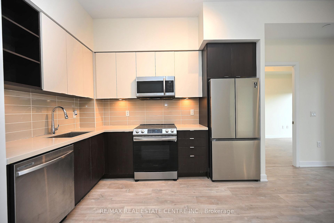
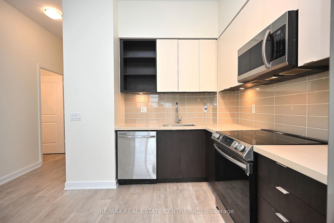
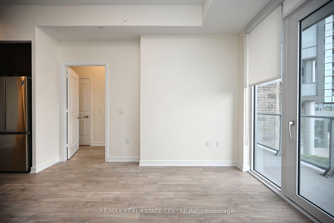
















































































| *Beautiful high-end 2-bedroom + Den condo with 2 full washrooms and a large balcony* Safe neighbourhood with a high-ranking school** The high-end finishes and a great location. A refreshing swimming pool** The unit features laminate floors throughout the kitchen with quartz countertops** and an open-concept living and dining area filled with natural lights. The building's amenities, including a fitness center and party room, enhance the allure of this residence. Location is everything, steps away from Erin Mills Mall, John Fraser Secondary School, Credit Valley Hospital, Goodlife Fitness*Must See Property* |
| Price | $679,000 |
| Taxes: | $3247.00 |
| Maintenance Fee: | 708.00 |
| Address: | 4655 Metcalfe Ave , Unit 206, Mississauga, L5M 4N7, Ontario |
| Province/State: | Ontario |
| Condo Corporation No | TBD |
| Level | 02 |
| Unit No | 06 |
| Directions/Cross Streets: | Eglinton/ Erin Mills |
| Rooms: | 5 |
| Rooms +: | 1 |
| Bedrooms: | 2 |
| Bedrooms +: | 1 |
| Kitchens: | 1 |
| Family Room: | N |
| Basement: | None |
| Approximatly Age: | 0-5 |
| Property Type: | Condo Apt |
| Style: | Apartment |
| Exterior: | Concrete |
| Garage Type: | Underground |
| Garage(/Parking)Space: | 1.00 |
| Drive Parking Spaces: | 1 |
| Park #1 | |
| Parking Type: | Owned |
| Exposure: | E |
| Balcony: | Terr |
| Locker: | Owned |
| Pet Permited: | Restrict |
| Approximatly Age: | 0-5 |
| Approximatly Square Footage: | 800-899 |
| Building Amenities: | Concierge, Gym, Outdoor Pool, Party/Meeting Room, Rooftop Deck/Garden, Visitor Parking |
| Property Features: | Hospital, Library, Park, Public Transit, Rec Centre, School |
| Maintenance: | 708.00 |
| Fireplace/Stove: | N |
| Heat Source: | Gas |
| Heat Type: | Forced Air |
| Central Air Conditioning: | Central Air |
| Ensuite Laundry: | Y |
$
%
Years
This calculator is for demonstration purposes only. Always consult a professional
financial advisor before making personal financial decisions.
| Although the information displayed is believed to be accurate, no warranties or representations are made of any kind. |
| RE/MAX REAL ESTATE CENTRE INC. |
- Listing -1 of 0
|
|

Simon Huang
Broker
Bus:
905-241-2222
Fax:
905-241-3333
| Virtual Tour | Book Showing | Email a Friend |
Jump To:
At a Glance:
| Type: | Condo - Condo Apt |
| Area: | Peel |
| Municipality: | Mississauga |
| Neighbourhood: | Central Erin Mills |
| Style: | Apartment |
| Lot Size: | x () |
| Approximate Age: | 0-5 |
| Tax: | $3,247 |
| Maintenance Fee: | $708 |
| Beds: | 2+1 |
| Baths: | 2 |
| Garage: | 1 |
| Fireplace: | N |
| Air Conditioning: | |
| Pool: |
Locatin Map:
Payment Calculator:

Listing added to your favorite list
Looking for resale homes?

By agreeing to Terms of Use, you will have ability to search up to 236476 listings and access to richer information than found on REALTOR.ca through my website.

