$599,995
Available - For Sale
Listing ID: C10432571
872 Sheppard Ave West , Unit 106, Toronto, M3H 2T5, Ontario
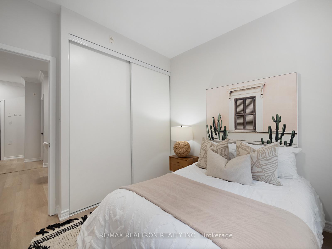
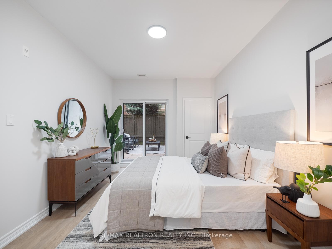
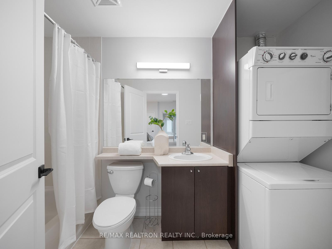
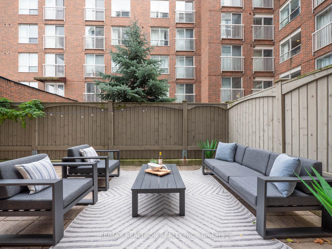
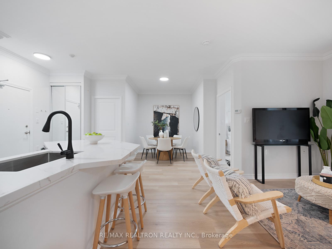
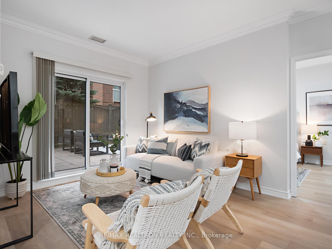
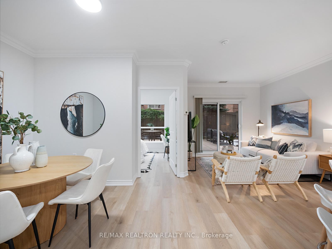
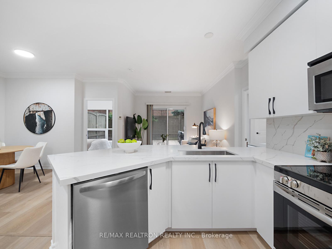
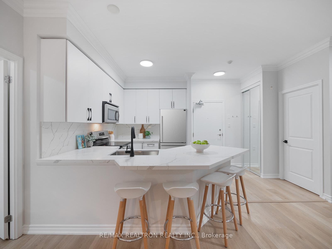
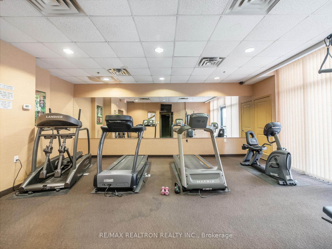
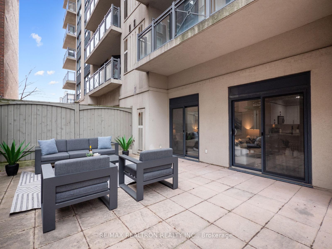
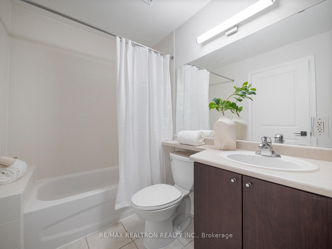
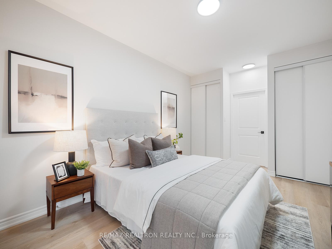
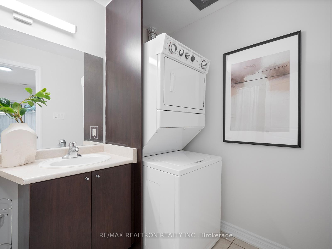
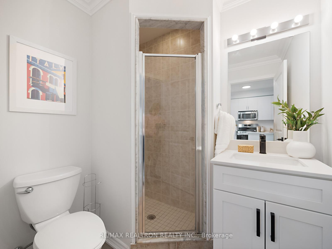
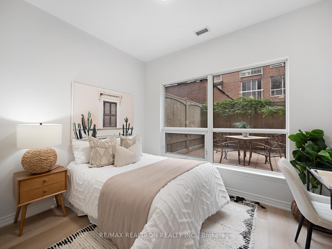
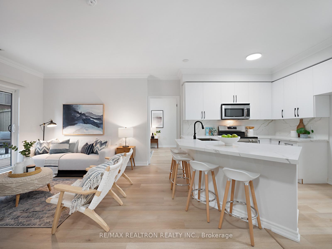
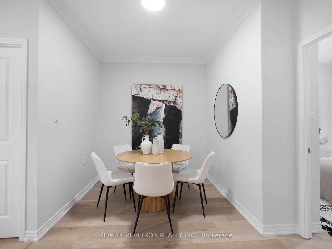
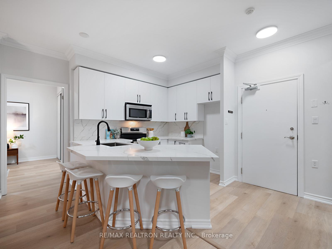
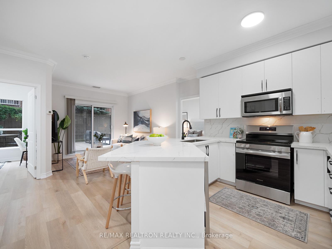
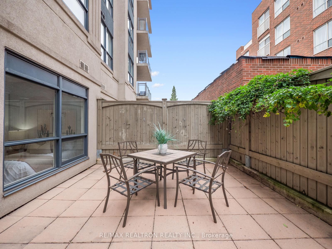
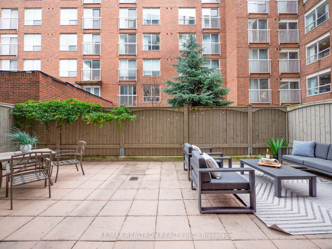
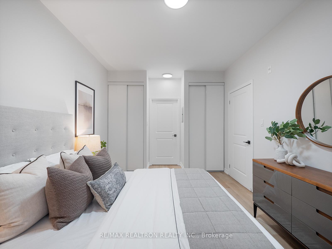
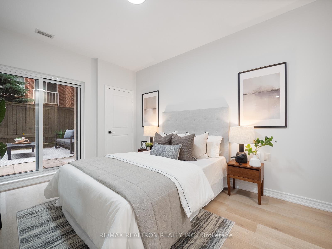
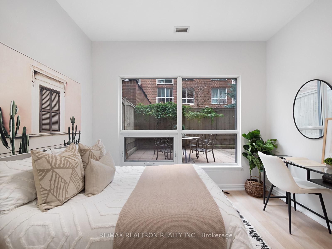
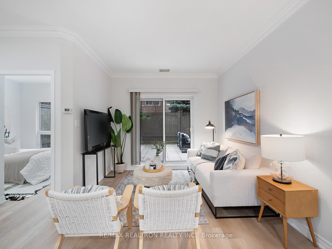
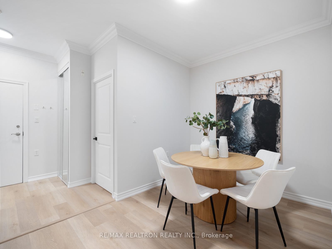
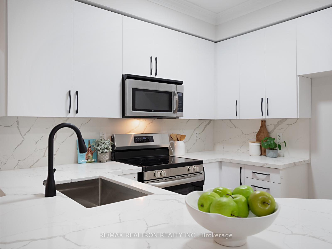
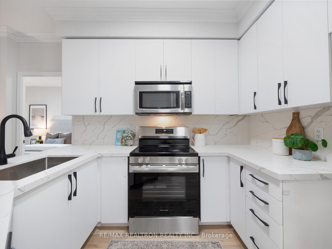
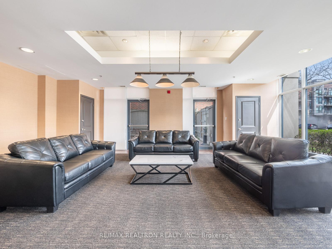
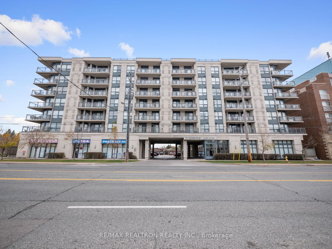
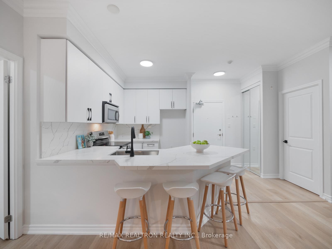
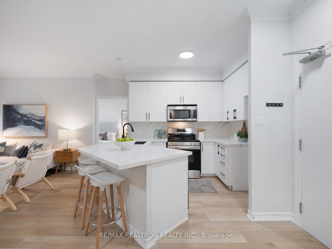
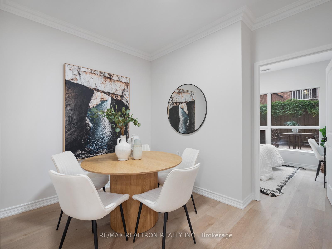
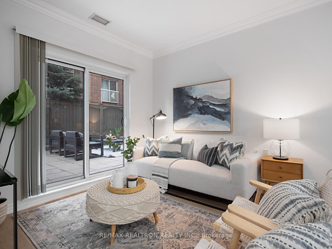
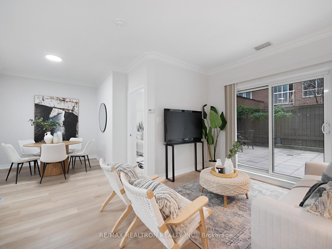
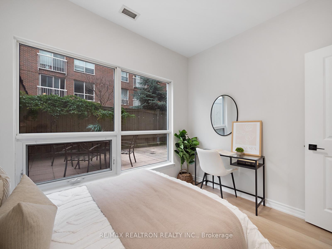
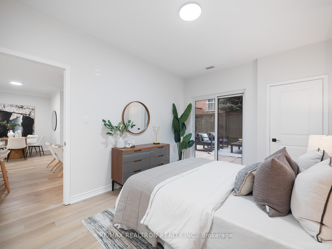
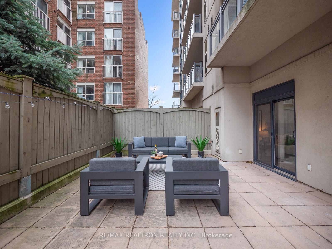
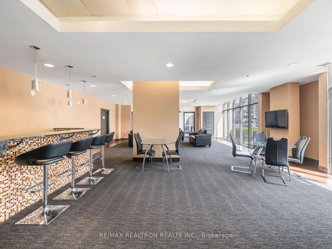








































| Welcome to 872 Sheppard Ave.! This beautifully updated 2-bedroom + den unit is the perfect blend of modern comfort and convenience. The open-concept layout features a sleek kitchen with stone countertops, stainless steel appliances, and a breakfast bar overlooking the living room. With walkouts from both the living room and the master bedroom, the expansive outdoor terrace offers a seamless connection to the outdoors.The master suite is a true retreat, complete with a his-and-hers closet and a luxurious 4-piece ensuite. The second bedroom is bright and spacious, with large windows that fill the space with natural light. A 3-piece main bathroom and convenient ensuite laundry add to the homes functionality.Located in a boutique building, residents enjoy the perks of a prime location. Steps to transit, the Sheppard Subway, restaurants, shopping, and just minutes to Yorkdale Mall and Highway 401. With parking and a locker included, this is urban living at its finest.Dont miss the chance to call this fully renovated gem your home! |
| Extras: New SS fridge, New SS Stove, New SS Dishwasher, Washer/Dryer, All ELFS, All Window Coverings |
| Price | $599,995 |
| Taxes: | $2654.00 |
| Maintenance Fee: | 517.98 |
| Address: | 872 Sheppard Ave West , Unit 106, Toronto, M3H 2T5, Ontario |
| Province/State: | Ontario |
| Condo Corporation No | TSCP |
| Level | 1 |
| Unit No | 3 |
| Directions/Cross Streets: | Sheppard And Wilson Heights |
| Rooms: | 7 |
| Bedrooms: | 2 |
| Bedrooms +: | 1 |
| Kitchens: | 1 |
| Family Room: | N |
| Basement: | None |
| Property Type: | Condo Apt |
| Style: | Apartment |
| Exterior: | Concrete |
| Garage Type: | Underground |
| Garage(/Parking)Space: | 1.00 |
| Drive Parking Spaces: | 0 |
| Park #1 | |
| Parking Spot: | 25 |
| Parking Type: | Owned |
| Legal Description: | A |
| Exposure: | E |
| Balcony: | Terr |
| Locker: | Owned |
| Pet Permited: | Restrict |
| Approximatly Square Footage: | 800-899 |
| Building Amenities: | Gym, Party/Meeting Room, Rooftop Deck/Garden, Sauna, Visitor Parking |
| Property Features: | Terraced |
| Maintenance: | 517.98 |
| Water Included: | Y |
| Common Elements Included: | Y |
| Parking Included: | Y |
| Building Insurance Included: | Y |
| Fireplace/Stove: | N |
| Heat Source: | Gas |
| Heat Type: | Forced Air |
| Central Air Conditioning: | Central Air |
| Laundry Level: | Main |
| Ensuite Laundry: | Y |
$
%
Years
This calculator is for demonstration purposes only. Always consult a professional
financial advisor before making personal financial decisions.
| Although the information displayed is believed to be accurate, no warranties or representations are made of any kind. |
| RE/MAX REALTRON REALTY INC. |
- Listing -1 of 0
|
|

Simon Huang
Broker
Bus:
905-241-2222
Fax:
905-241-3333
| Book Showing | Email a Friend |
Jump To:
At a Glance:
| Type: | Condo - Condo Apt |
| Area: | Toronto |
| Municipality: | Toronto |
| Neighbourhood: | Bathurst Manor |
| Style: | Apartment |
| Lot Size: | x () |
| Approximate Age: | |
| Tax: | $2,654 |
| Maintenance Fee: | $517.98 |
| Beds: | 2+1 |
| Baths: | 2 |
| Garage: | 1 |
| Fireplace: | N |
| Air Conditioning: | |
| Pool: |
Locatin Map:
Payment Calculator:

Listing added to your favorite list
Looking for resale homes?

By agreeing to Terms of Use, you will have ability to search up to 236476 listings and access to richer information than found on REALTOR.ca through my website.

