$649,999
Available - For Sale
Listing ID: W9507191
103 The Queensway , Unit Ph291, Toronto, M6S 5B3, Ontario
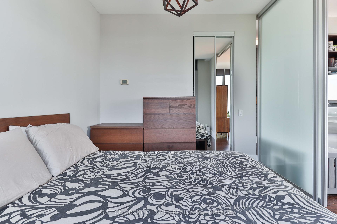
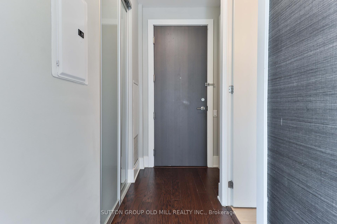
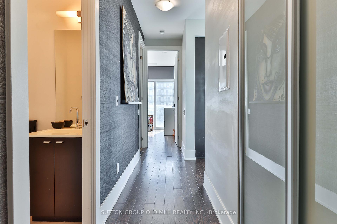
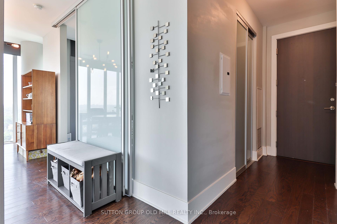
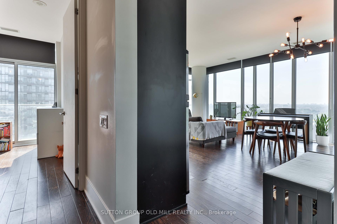
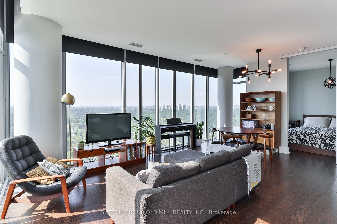
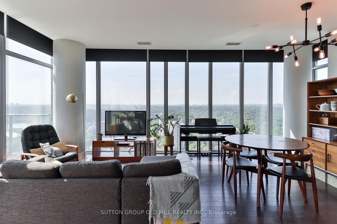
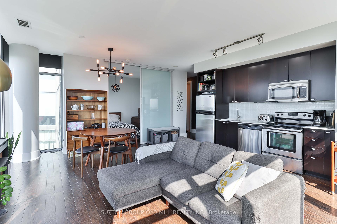
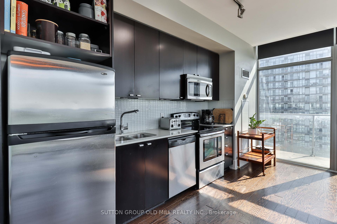
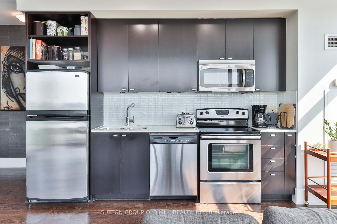
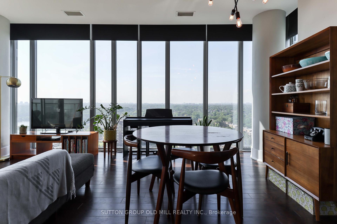
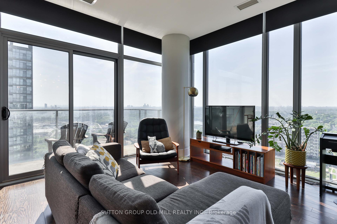
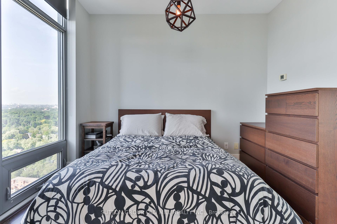
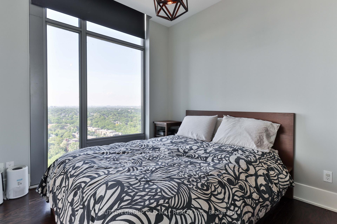
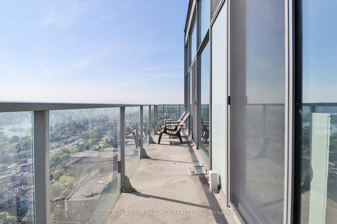
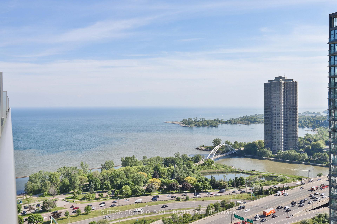
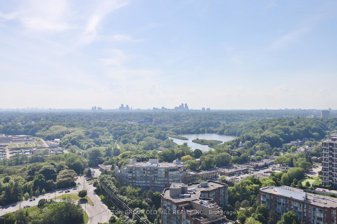
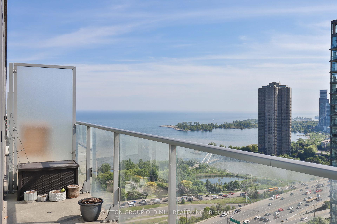
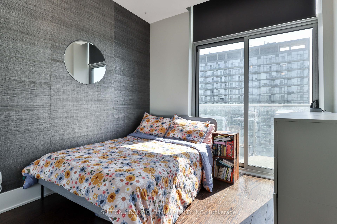
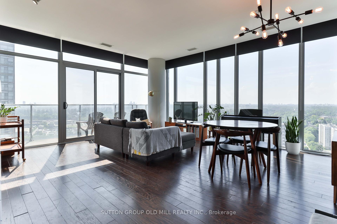
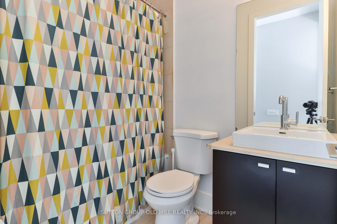
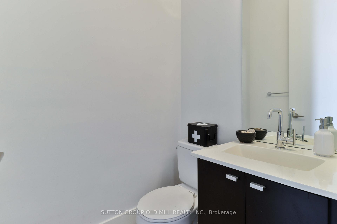
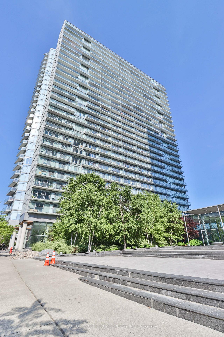
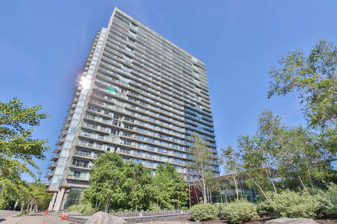
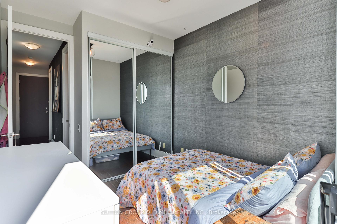
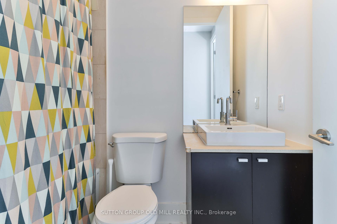
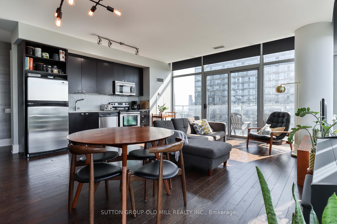
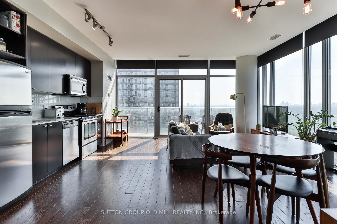
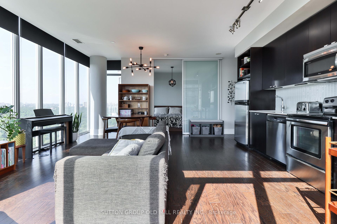
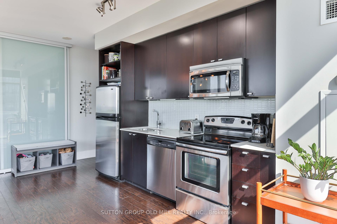
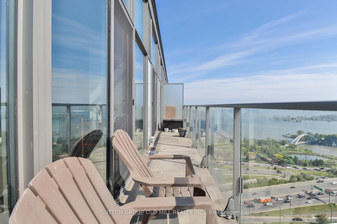
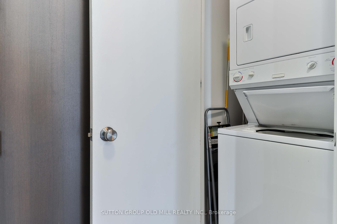
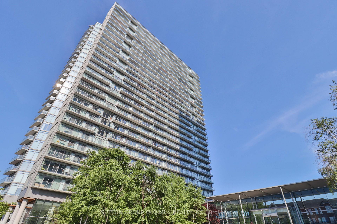
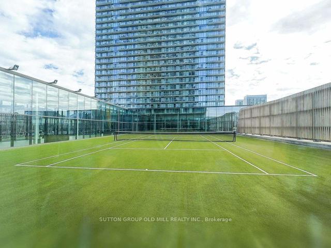
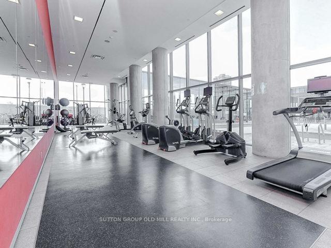
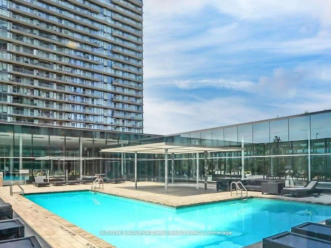
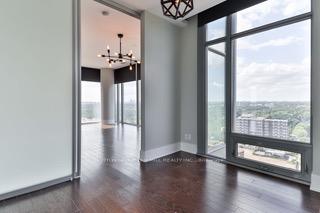
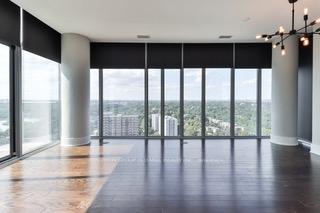
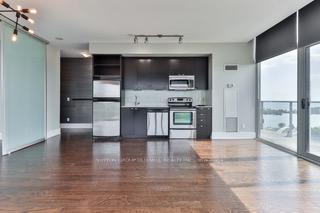
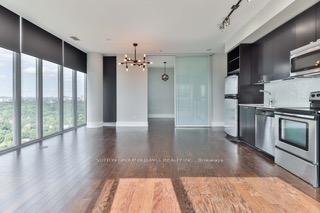
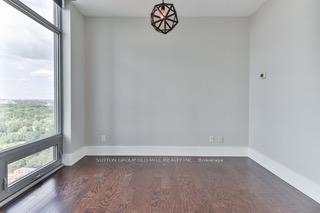
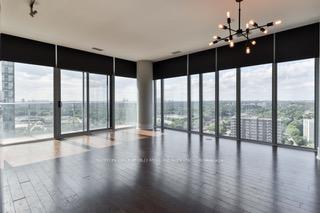
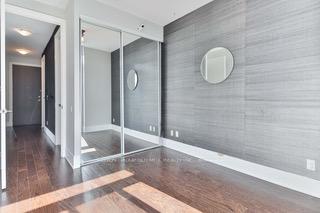











































| Prepare to discover your dream home at NXT Condos! This stunning penthouse awaits your personal touch, blending luxury and comfort in perfect harmony. With two spacious bedrooms and two elegant bathrooms, you'll be enchanted by the breathtaking wraparound views and spectacular sunsets that grace your new home. The open-concept living and dining area is ideal for hosting unforgettable gatherings, while the floor-to-ceiling windows invite in an abundance of natural light, creating a serene oasis. Plus, you're just a leisurely stroll away from the lake, beach, parks, High Park, scenic trails, bike paths, and convenient TTC access. Seize the opportunity to elevate your lifestyle in this extraordinary living space your new chapter starts here! |
| Extras: Enjoy The Great Amenities NXT Condos Has to Offer: Indoor/Outdoor Pools, Tennis Court, 2 Gyms, Theatre, Party Rm, Guest Suites & 24Hr Concierge |
| Price | $649,999 |
| Taxes: | $2738.38 |
| Maintenance Fee: | 756.12 |
| Address: | 103 The Queensway , Unit Ph291, Toronto, M6S 5B3, Ontario |
| Province/State: | Ontario |
| Condo Corporation No | TSCC |
| Level | 28 |
| Unit No | 11 |
| Directions/Cross Streets: | Windemere/Lakeshore |
| Rooms: | 5 |
| Bedrooms: | 2 |
| Bedrooms +: | |
| Kitchens: | 1 |
| Family Room: | N |
| Basement: | None |
| Property Type: | Condo Apt |
| Style: | Apartment |
| Exterior: | Concrete |
| Garage Type: | Underground |
| Garage(/Parking)Space: | 1.00 |
| Drive Parking Spaces: | 0 |
| Park #1 | |
| Parking Spot: | 81 |
| Parking Type: | Owned |
| Legal Description: | P2 |
| Exposure: | Nw |
| Balcony: | Open |
| Locker: | None |
| Pet Permited: | Restrict |
| Approximatly Square Footage: | 800-899 |
| Maintenance: | 756.12 |
| CAC Included: | Y |
| Water Included: | Y |
| Common Elements Included: | Y |
| Heat Included: | Y |
| Parking Included: | Y |
| Building Insurance Included: | Y |
| Fireplace/Stove: | N |
| Heat Source: | Gas |
| Heat Type: | Forced Air |
| Central Air Conditioning: | Central Air |
| Ensuite Laundry: | Y |
$
%
Years
This calculator is for demonstration purposes only. Always consult a professional
financial advisor before making personal financial decisions.
| Although the information displayed is believed to be accurate, no warranties or representations are made of any kind. |
| SUTTON GROUP OLD MILL REALTY INC. |
- Listing -1 of 0
|
|

Simon Huang
Broker
Bus:
905-241-2222
Fax:
905-241-3333
| Book Showing | Email a Friend |
Jump To:
At a Glance:
| Type: | Condo - Condo Apt |
| Area: | Toronto |
| Municipality: | Toronto |
| Neighbourhood: | High Park-Swansea |
| Style: | Apartment |
| Lot Size: | x () |
| Approximate Age: | |
| Tax: | $2,738.38 |
| Maintenance Fee: | $756.12 |
| Beds: | 2 |
| Baths: | 2 |
| Garage: | 1 |
| Fireplace: | N |
| Air Conditioning: | |
| Pool: |
Locatin Map:
Payment Calculator:

Listing added to your favorite list
Looking for resale homes?

By agreeing to Terms of Use, you will have ability to search up to 236476 listings and access to richer information than found on REALTOR.ca through my website.

