$548,000
Available - For Sale
Listing ID: E10432766
3 Greystone Walk Dr , Unit 1123, Toronto, M1K 5J4, Ontario
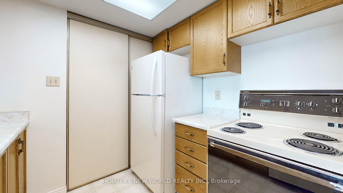
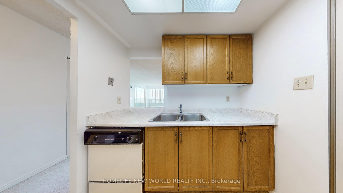
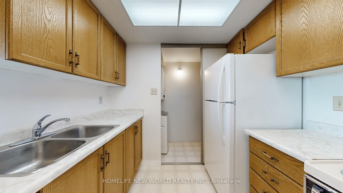
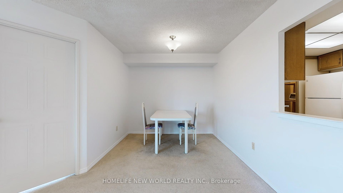
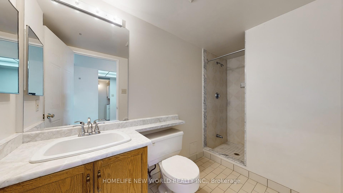
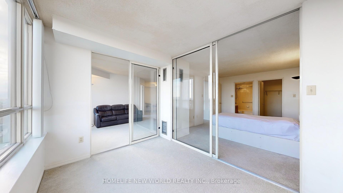
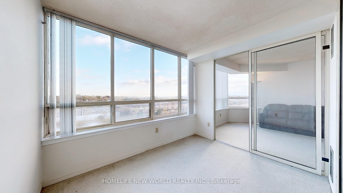
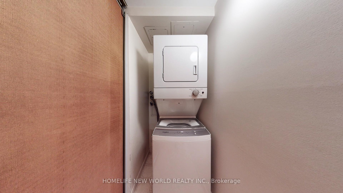
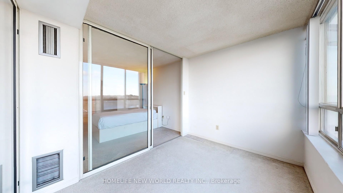
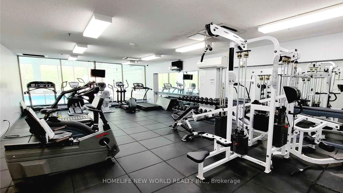
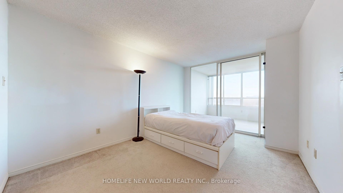
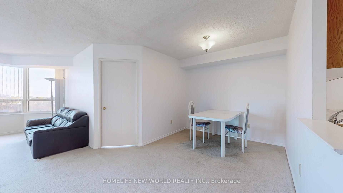
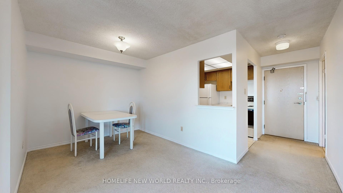
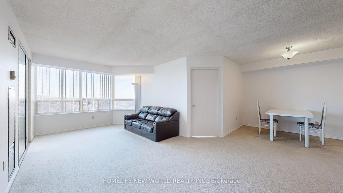
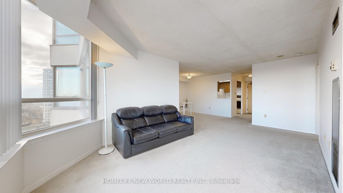
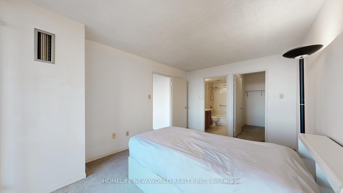
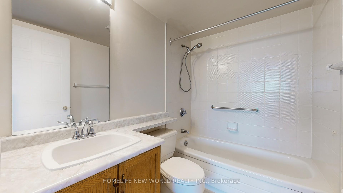
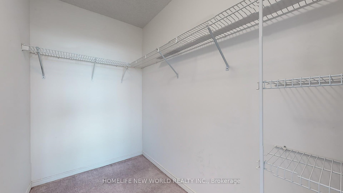

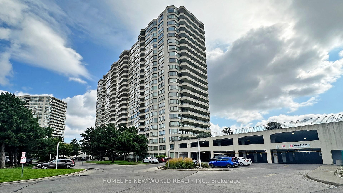
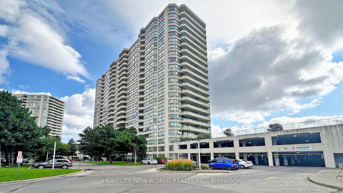
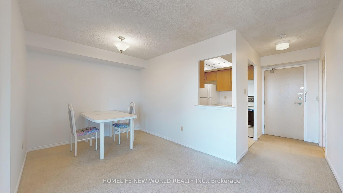
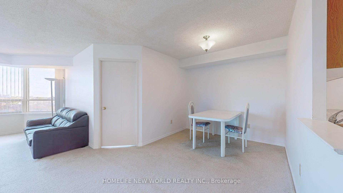
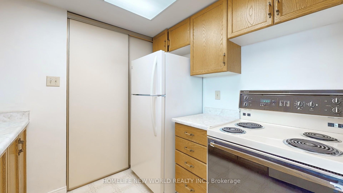
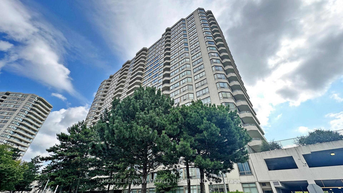
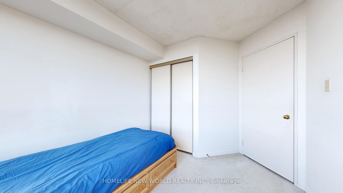
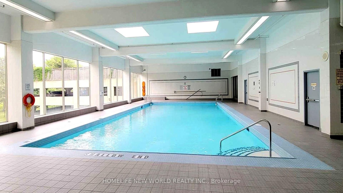
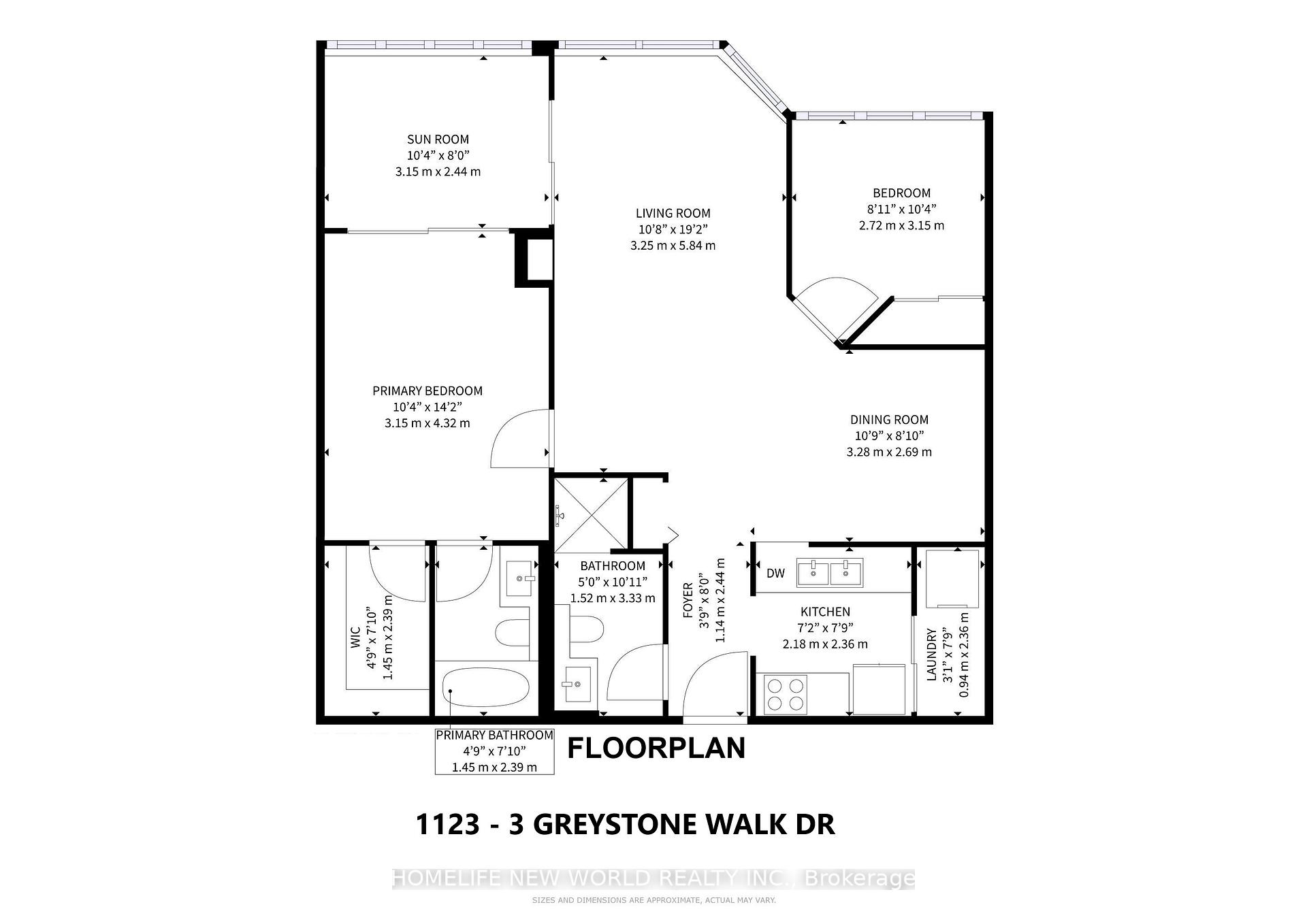
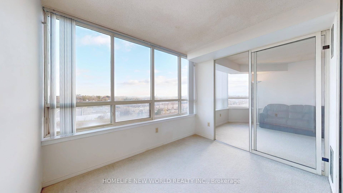
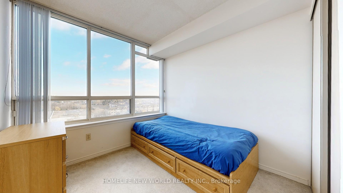
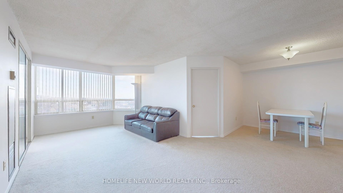
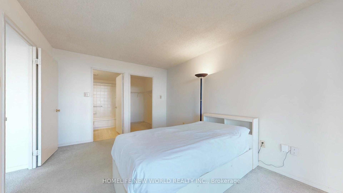
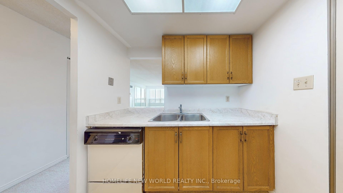
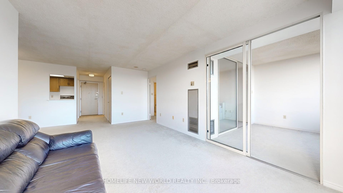
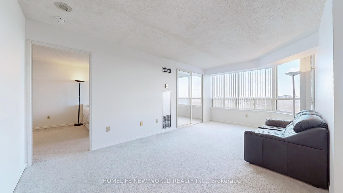
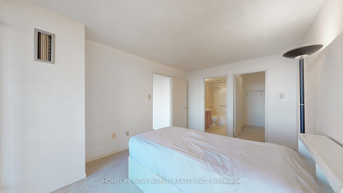
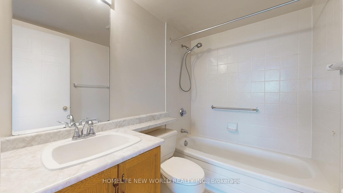
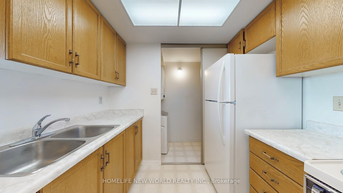
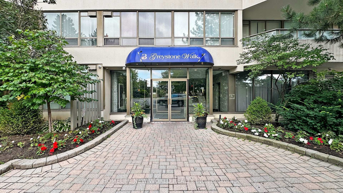
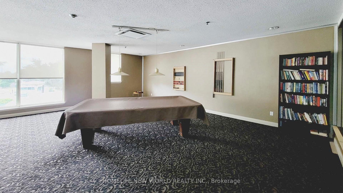
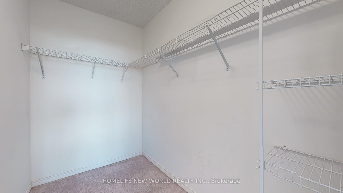
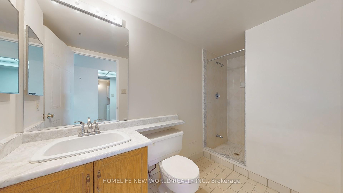
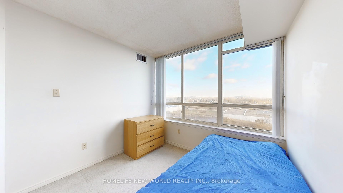
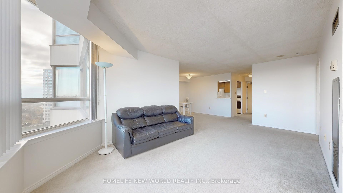
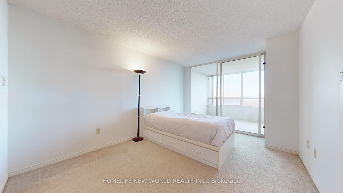
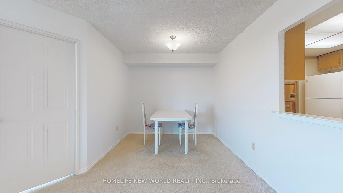
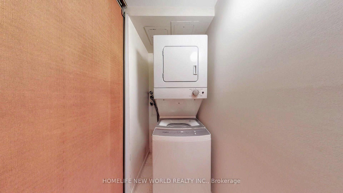
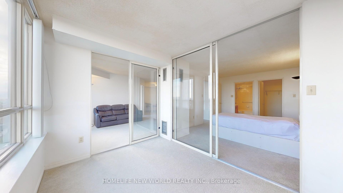
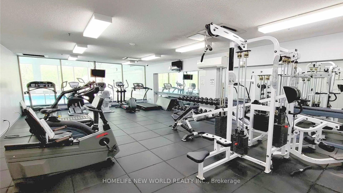

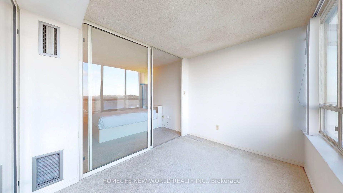
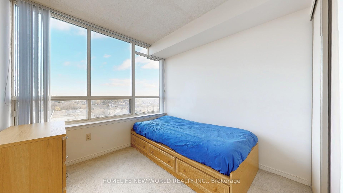
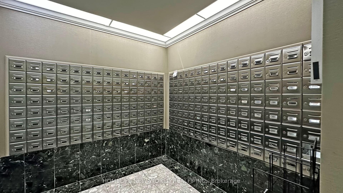
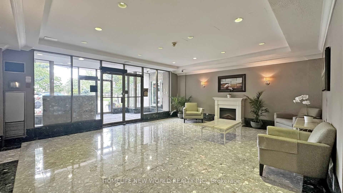
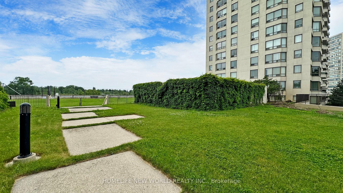
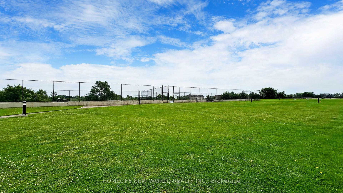
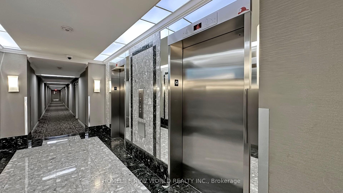
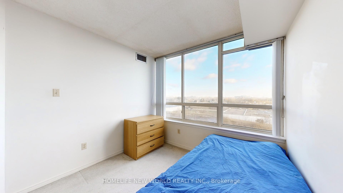
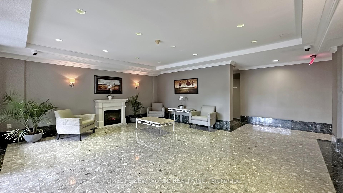
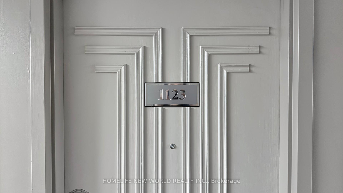
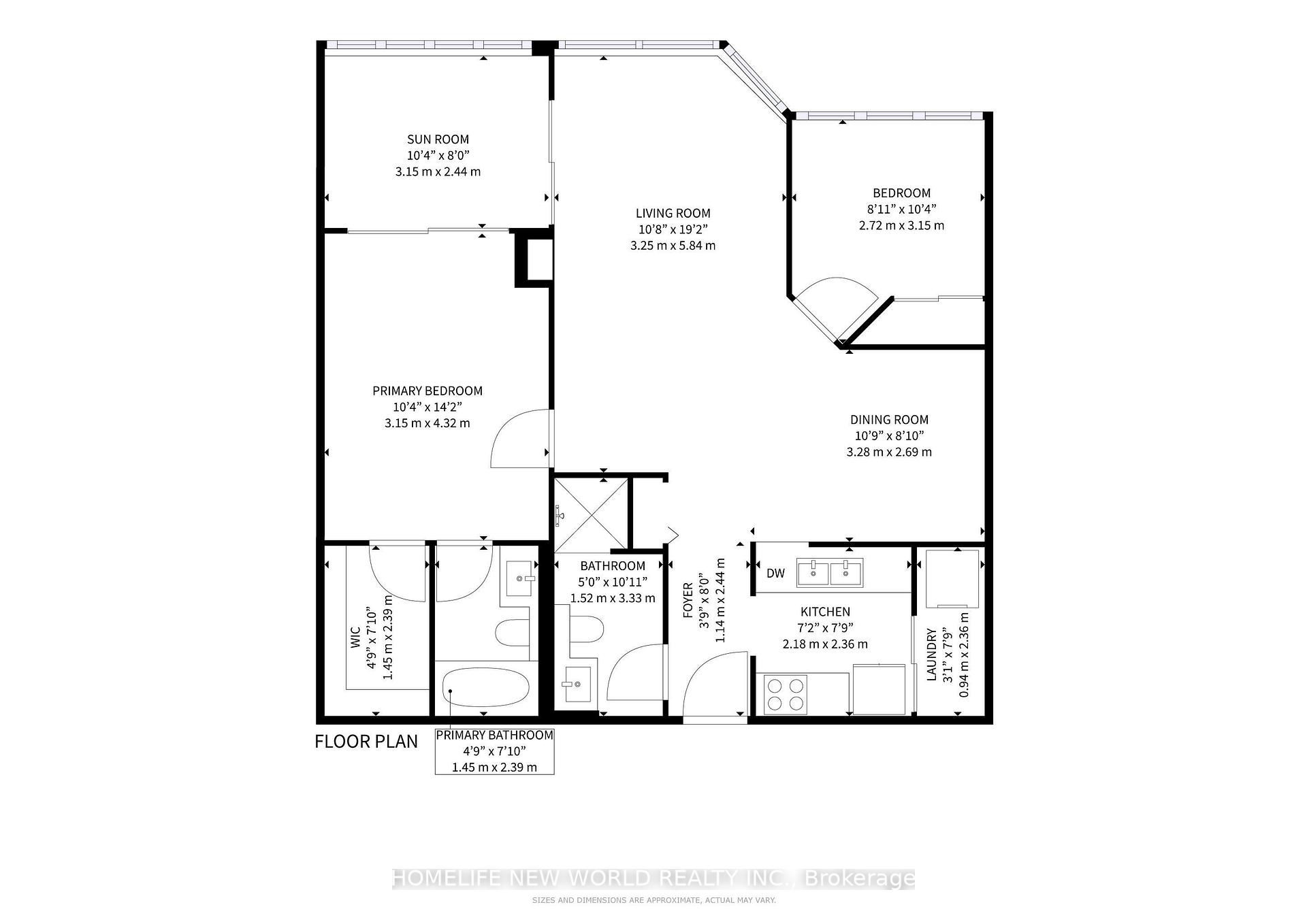
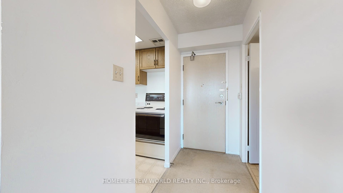






























































| Listed for the first time! This Tridel built condo with approximately 1000 sqft of living space has only had one owner. Versatile 2 bedroom plus den layout with 2 large full bathrooms includes parking and generous amenities. Large primary bedroom with 4-piece ensuite bath and walk-in closet. Adjoining den with panoramic sunrise view can be used as a solarium or home work space. Second bedroom with large windows and double closet overlooks outdoor tennis courts and green space. Open concept living room and dining room with wrap-around windows. Kitchen with pass through window. Ensuite laundry with stack washer & dryer and convenient pantry space. Amenities include 24/7 gate house security guard, gym, indoor pool, sauna, hot tub, roof garden, tennis courts, squash courts, billiard room, party room, spacious foyer, visitor parking and much more. Monthly condo fee covers all utilities including parking. Grocery shopping conveniently located steps away at Greystone Plaza. Quick access to TTC buses and Scarborough & Kennedy GO Train Stations. |
| Price | $548,000 |
| Taxes: | $1473.50 |
| Maintenance Fee: | 853.59 |
| Address: | 3 Greystone Walk Dr , Unit 1123, Toronto, M1K 5J4, Ontario |
| Province/State: | Ontario |
| Condo Corporation No | MTCC |
| Level | 11 |
| Unit No | 6 |
| Directions/Cross Streets: | Midland Ave and Danforth Rd |
| Rooms: | 6 |
| Bedrooms: | 2 |
| Bedrooms +: | 1 |
| Kitchens: | 1 |
| Family Room: | N |
| Basement: | None |
| Approximatly Age: | 31-50 |
| Property Type: | Condo Apt |
| Style: | Apartment |
| Exterior: | Concrete |
| Garage Type: | Underground |
| Garage(/Parking)Space: | 1.00 |
| Drive Parking Spaces: | 0 |
| Park #1 | |
| Parking Spot: | 133 |
| Parking Type: | Owned |
| Legal Description: | 2 |
| Exposure: | Se |
| Balcony: | None |
| Locker: | None |
| Pet Permited: | Restrict |
| Retirement Home: | N |
| Approximatly Age: | 31-50 |
| Approximatly Square Footage: | 900-999 |
| Building Amenities: | Gym, Indoor Pool, Party/Meeting Room, Recreation Room, Rooftop Deck/Garden, Tennis Court |
| Property Features: | Clear View, Other, Park, Public Transit, School |
| Maintenance: | 853.59 |
| CAC Included: | Y |
| Hydro Included: | Y |
| Water Included: | Y |
| Common Elements Included: | Y |
| Heat Included: | Y |
| Parking Included: | Y |
| Building Insurance Included: | Y |
| Fireplace/Stove: | N |
| Heat Source: | Gas |
| Heat Type: | Forced Air |
| Central Air Conditioning: | Central Air |
| Laundry Level: | Main |
| Elevator Lift: | Y |
$
%
Years
This calculator is for demonstration purposes only. Always consult a professional
financial advisor before making personal financial decisions.
| Although the information displayed is believed to be accurate, no warranties or representations are made of any kind. |
| HOMELIFE NEW WORLD REALTY INC. |
- Listing -1 of 0
|
|

Simon Huang
Broker
Bus:
905-241-2222
Fax:
905-241-3333
| Virtual Tour | Book Showing | Email a Friend |
Jump To:
At a Glance:
| Type: | Condo - Condo Apt |
| Area: | Toronto |
| Municipality: | Toronto |
| Neighbourhood: | Kennedy Park |
| Style: | Apartment |
| Lot Size: | x () |
| Approximate Age: | 31-50 |
| Tax: | $1,473.5 |
| Maintenance Fee: | $853.59 |
| Beds: | 2+1 |
| Baths: | 2 |
| Garage: | 1 |
| Fireplace: | N |
| Air Conditioning: | |
| Pool: |
Locatin Map:
Payment Calculator:

Listing added to your favorite list
Looking for resale homes?

By agreeing to Terms of Use, you will have ability to search up to 236476 listings and access to richer information than found on REALTOR.ca through my website.

