$999,900
Available - For Sale
Listing ID: X10440713
166 Morganston Rd , Cramahe, K0K 1M0, Ontario
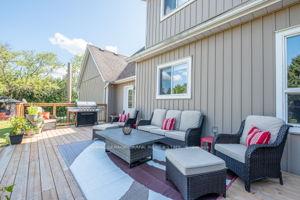
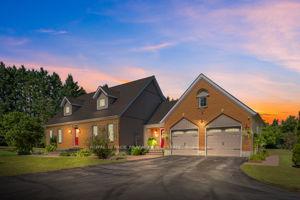
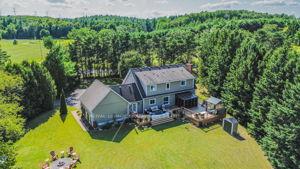
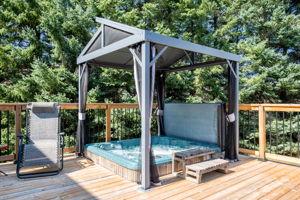
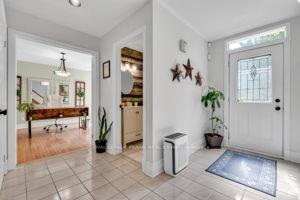
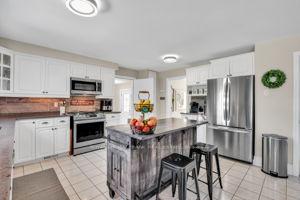
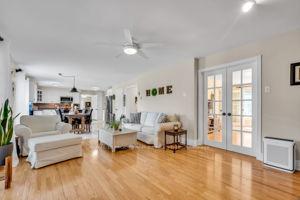
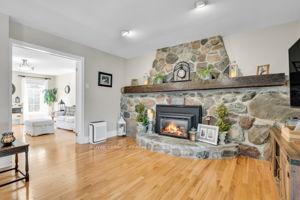
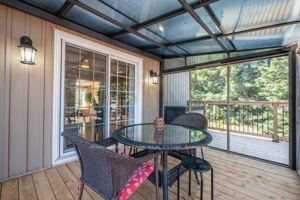
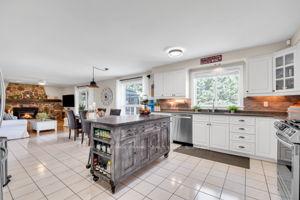
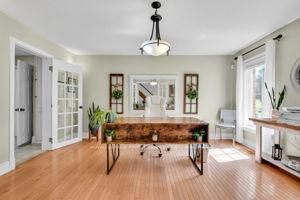
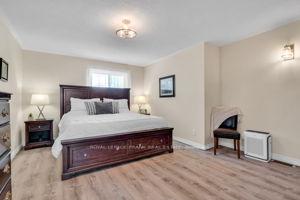
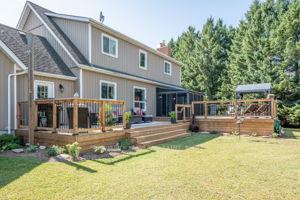
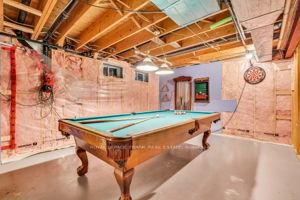
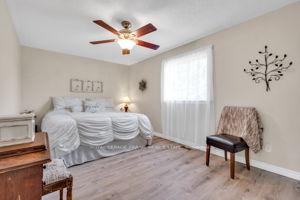
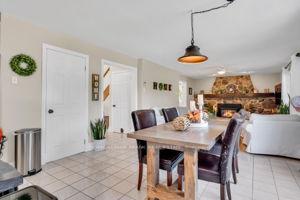
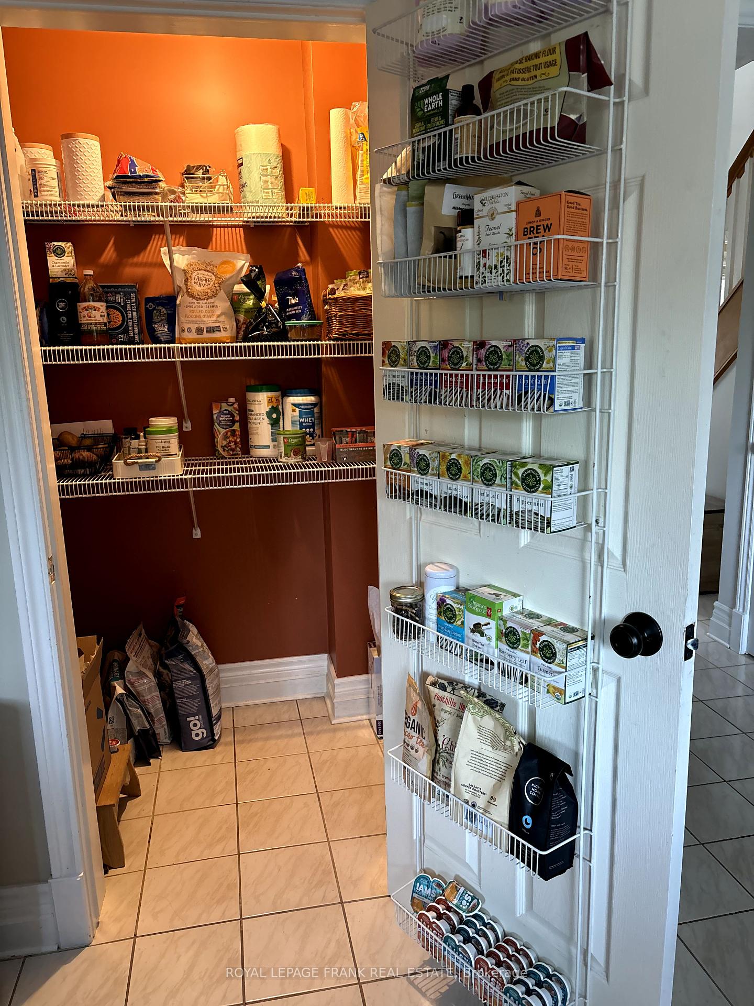
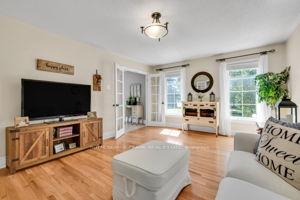
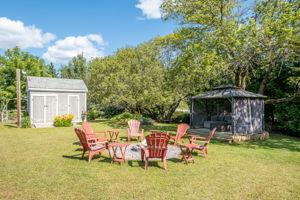
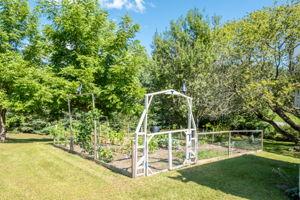
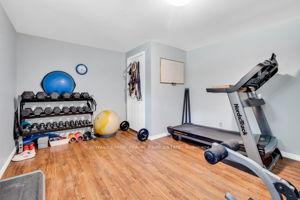
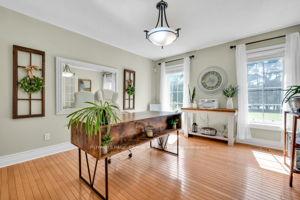
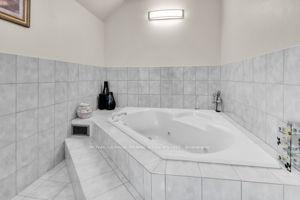
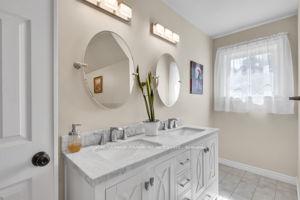
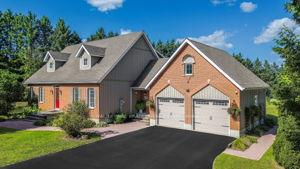
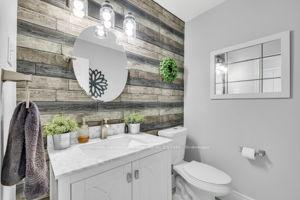
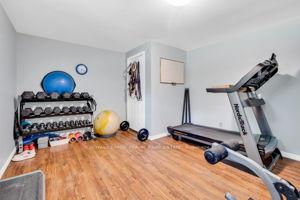
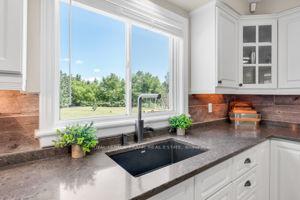
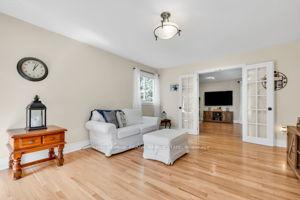
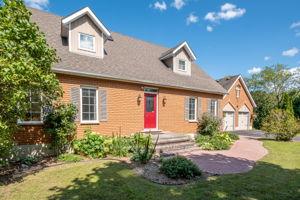

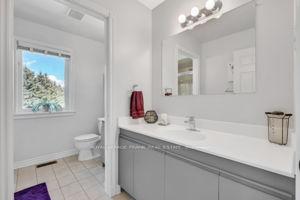
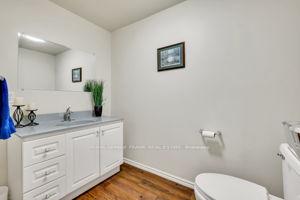
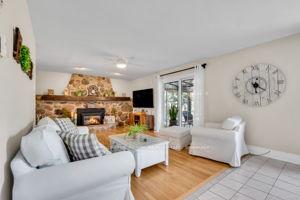
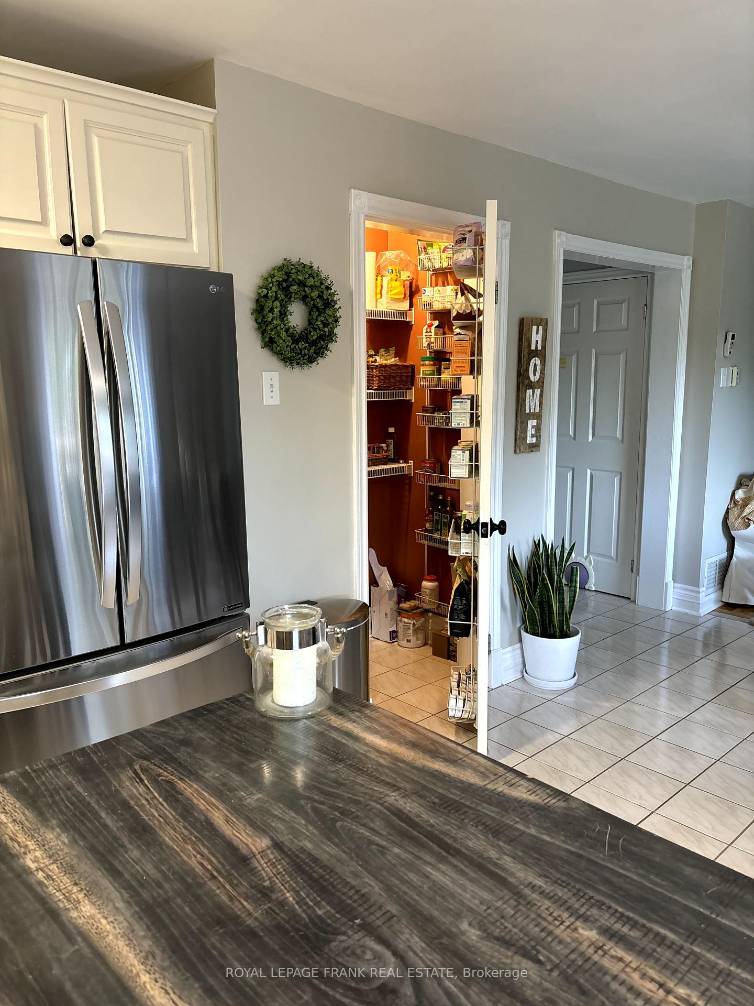
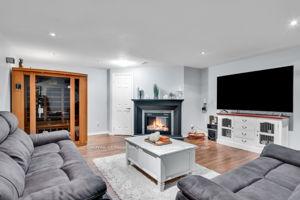




































| This stunning Cape Cod style home nestled in a private, park-like setting offers natural beauty with extensive gardens, a gazebo area, plenty of space for entertaining & is surrounded by a variety of mature trees. Situated amidst Northumberland's attractive, rural landscapes, you'll find easy access to the 401. Boasting 3,500+ sq ft of beautifully finished living space, the home features spacious primary rooms, an expansive deck with a hot tub & covered gazebo, and open floor plan perfect for entertaining. The updated kitchen, complete with quartz countertops, a walk-in pantry, seamlessly flows into a living room adorned with a fieldstone natural gas fireplace. The living & dining rooms are highlighted by French doors & large windows, flooding the space with natural light. Upstairs, the second level presents an oversized primary bedroom with a walk-in closet, a spacious ensuite bathroom with a Jacuzzi soaker tub, along with two additional well appointed bedrooms & a 4-piece bath. The home also includes a large, tastefully finished basement with 2 pc bath providing ample space for relaxation & recreation. |
| Extras: Work table in garage and benches in furnace room, Bell smart home system & satellite, Natural gas furnace and fireplace. |
| Price | $999,900 |
| Taxes: | $5418.66 |
| Address: | 166 Morganston Rd , Cramahe, K0K 1M0, Ontario |
| Lot Size: | 150.00 x 300.00 (Feet) |
| Acreage: | .50-1.99 |
| Directions/Cross Streets: | County Rd 22 and Jakobi Rd |
| Rooms: | 8 |
| Rooms +: | 4 |
| Bedrooms: | 3 |
| Bedrooms +: | 1 |
| Kitchens: | 1 |
| Family Room: | Y |
| Basement: | Finished |
| Property Type: | Detached |
| Style: | 2-Storey |
| Exterior: | Brick, Vinyl Siding |
| Garage Type: | Attached |
| (Parking/)Drive: | Pvt Double |
| Drive Parking Spaces: | 4 |
| Pool: | None |
| Other Structures: | Garden Shed |
| Property Features: | Level, School Bus Route, Wooded/Treed |
| Fireplace/Stove: | Y |
| Heat Source: | Gas |
| Heat Type: | Forced Air |
| Central Air Conditioning: | Central Air |
| Laundry Level: | Main |
| Elevator Lift: | N |
| Sewers: | Septic |
| Water: | Well |
| Water Supply Types: | Dug Well |
| Utilities-Cable: | Y |
| Utilities-Hydro: | Y |
| Utilities-Gas: | Y |
| Utilities-Telephone: | Y |
$
%
Years
This calculator is for demonstration purposes only. Always consult a professional
financial advisor before making personal financial decisions.
| Although the information displayed is believed to be accurate, no warranties or representations are made of any kind. |
| ROYAL LEPAGE FRANK REAL ESTATE |
- Listing -1 of 0
|
|

Simon Huang
Broker
Bus:
905-241-2222
Fax:
905-241-3333
| Book Showing | Email a Friend |
Jump To:
At a Glance:
| Type: | Freehold - Detached |
| Area: | Northumberland |
| Municipality: | Cramahe |
| Neighbourhood: | Castleton |
| Style: | 2-Storey |
| Lot Size: | 150.00 x 300.00(Feet) |
| Approximate Age: | |
| Tax: | $5,418.66 |
| Maintenance Fee: | $0 |
| Beds: | 3+1 |
| Baths: | 4 |
| Garage: | 0 |
| Fireplace: | Y |
| Air Conditioning: | |
| Pool: | None |
Locatin Map:
Payment Calculator:

Listing added to your favorite list
Looking for resale homes?

By agreeing to Terms of Use, you will have ability to search up to 236476 listings and access to richer information than found on REALTOR.ca through my website.

