$7,250,000
Available - For Sale
Listing ID: W9343938
94 Cumberland Dr , Mississauga, L5G 3M8, Ontario
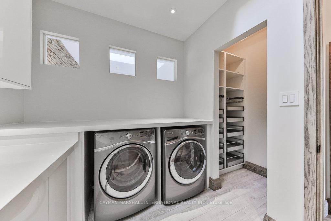
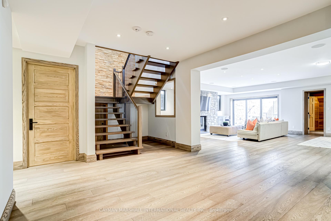
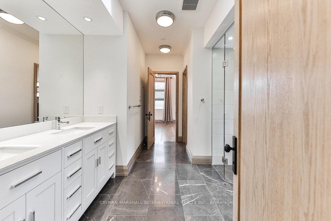
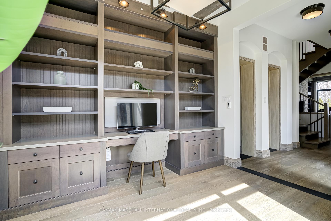
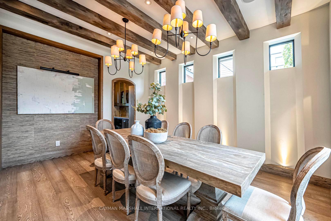
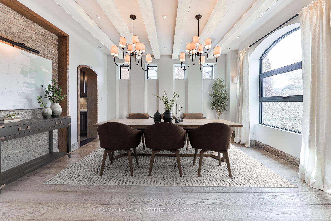
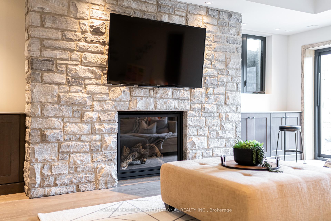
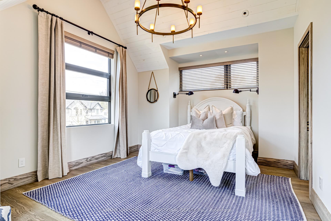
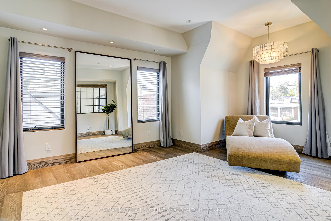
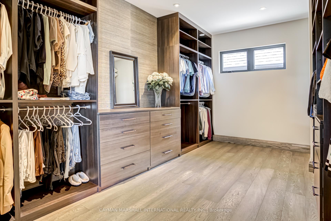
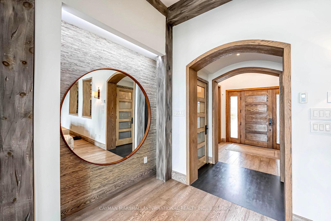
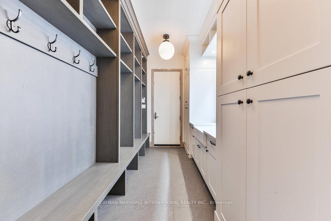
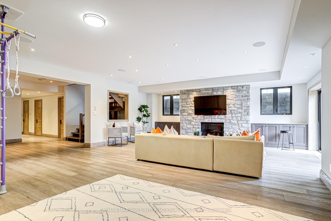
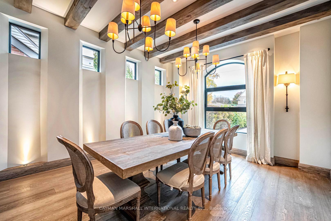
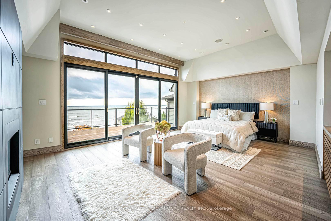
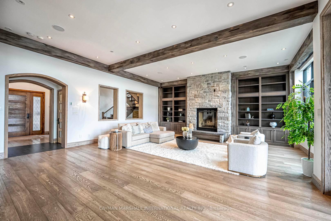
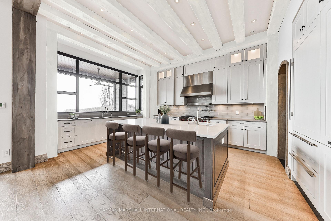
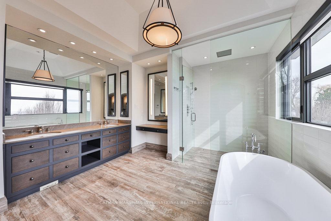
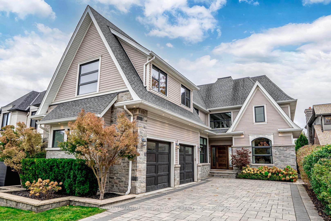
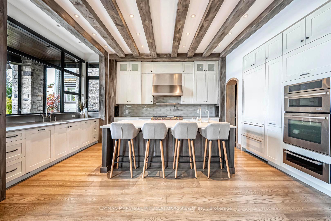
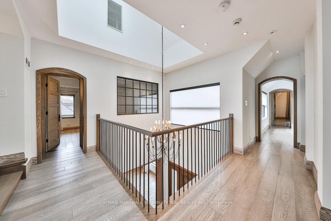
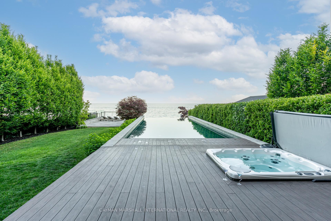
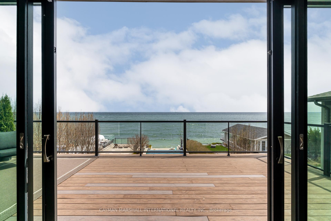
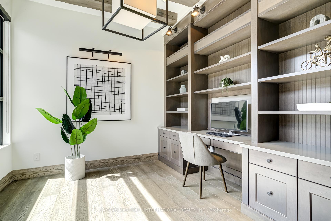
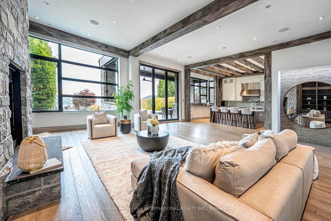
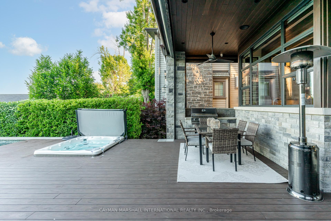
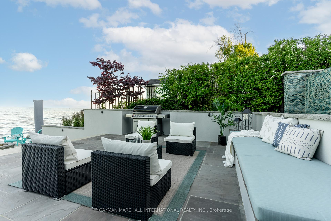
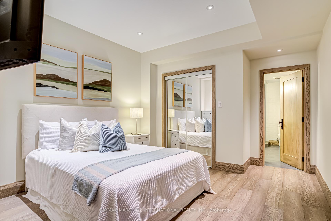
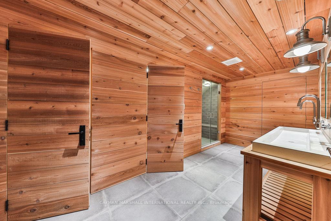
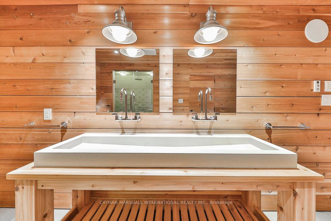
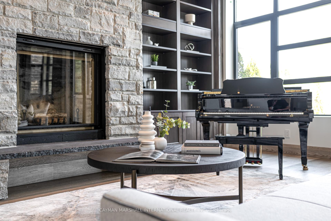
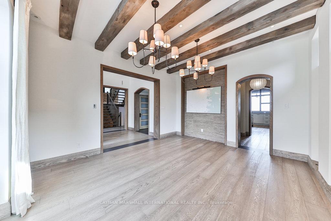
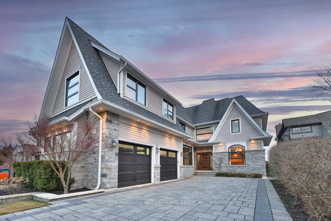
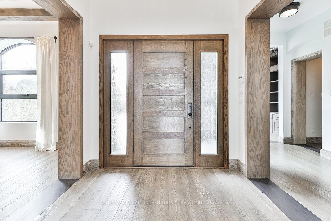
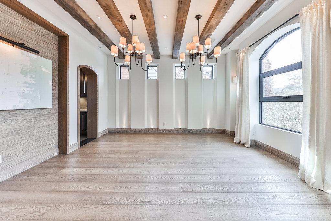
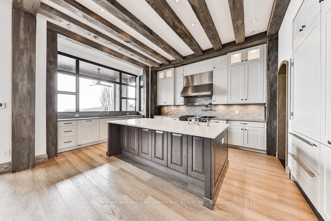
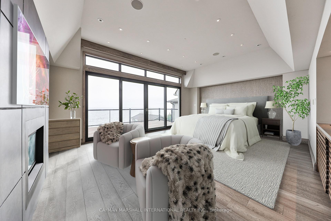
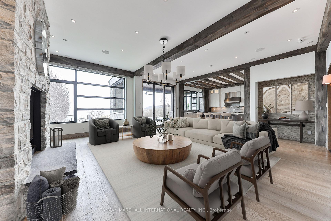
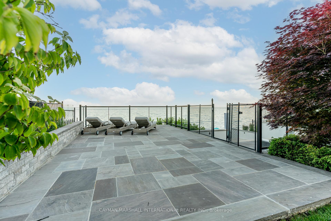
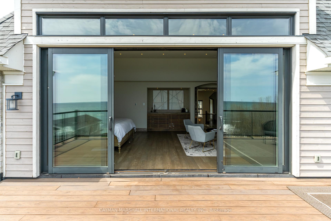
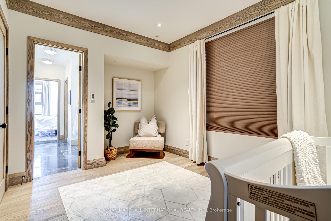
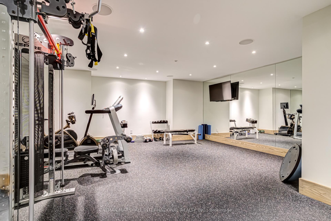
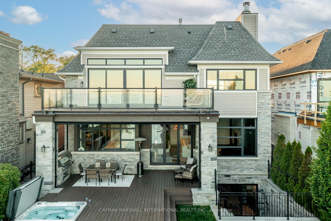
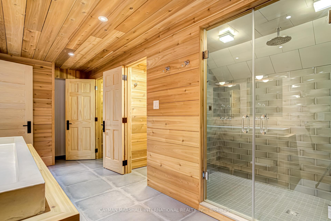
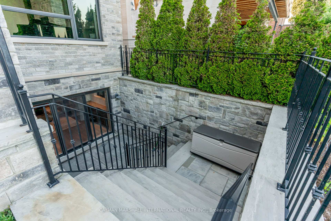
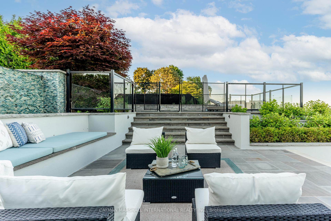
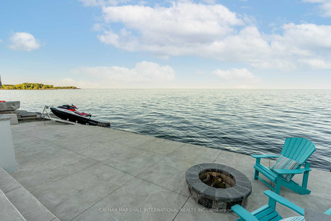
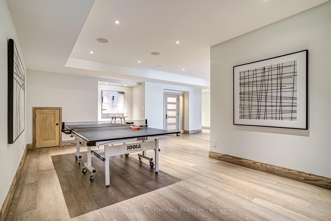
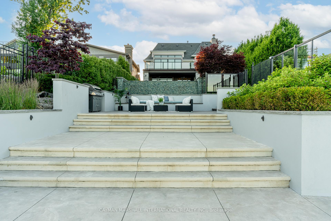

















































| A contemporary newer build home located on Lake Ontario with private riparian ownership of the lakefront access. This is about lifestyle! This also has a unique and rare offering of a 'water lot' extending your property another 300' into the lake. The Cumberland lakefront properties are located in an urban environment allowing walkability into Port Credit! This pocket of Port Credit offers an incredible sense of community within its small borders. There is incredible integrity in the quality, with concrete poured flooring on all 3 levels hosting in-floor radiant heating for ultimate comfort and cleaner air living. Designed to allow for multiple views of the lake from most of the rooms in the house. The house is made for entertaining with 11' ceilings in the main great room & kitchen. The kitchen is complete with high-end appliances, a butler & walk-in pantry. The arched doorways offer great character throughout the home. A main floor bright office and fantastic mudroom! The upper level primary expands the rear of the property enjoying a large hotel like suite with beverage bar, fireplace, luxurious ensuite and spacious dressing room. Enjoy the sunrise and views from the primary deck! Each of the bedrooms have their own unique character with ensuites & generous closets. The walk-out level is over 2500 sq.ft.! Close to the pool is a change room, sauna & shower. There is a game room, gym, wine cellar, guest ensuite & storage! The outdoor lifestyle has plenty to enjoy. |
| Price | $7,250,000 |
| Taxes: | $38452.88 |
| Assessment: | $4062000 |
| Assessment Year: | 2024 |
| Address: | 94 Cumberland Dr , Mississauga, L5G 3M8, Ontario |
| Lot Size: | 50.00 x 247.00 (Feet) |
| Acreage: | .50-1.99 |
| Directions/Cross Streets: | Hurontario/Lakeshore |
| Rooms: | 10 |
| Rooms +: | 4 |
| Bedrooms: | 4 |
| Bedrooms +: | 1 |
| Kitchens: | 1 |
| Family Room: | Y |
| Basement: | Finished, Walk-Up |
| Approximatly Age: | 6-15 |
| Property Type: | Detached |
| Style: | 2-Storey |
| Exterior: | Stone, Wood |
| Garage Type: | Attached |
| (Parking/)Drive: | Pvt Double |
| Drive Parking Spaces: | 8 |
| Pool: | Inground |
| Approximatly Age: | 6-15 |
| Approximatly Square Footage: | 3500-5000 |
| Property Features: | Lake Access, Lake/Pond, Marina, Park, Waterfront |
| Fireplace/Stove: | Y |
| Heat Source: | Gas |
| Heat Type: | Radiant |
| Central Air Conditioning: | Central Air |
| Laundry Level: | Upper |
| Sewers: | Sewers |
| Water: | Municipal |
$
%
Years
This calculator is for demonstration purposes only. Always consult a professional
financial advisor before making personal financial decisions.
| Although the information displayed is believed to be accurate, no warranties or representations are made of any kind. |
| CAYMAN MARSHALL INTERNATIONAL REALTY INC. |
- Listing -1 of 0
|
|

Simon Huang
Broker
Bus:
905-241-2222
Fax:
905-241-3333
| Book Showing | Email a Friend |
Jump To:
At a Glance:
| Type: | Freehold - Detached |
| Area: | Peel |
| Municipality: | Mississauga |
| Neighbourhood: | Port Credit |
| Style: | 2-Storey |
| Lot Size: | 50.00 x 247.00(Feet) |
| Approximate Age: | 6-15 |
| Tax: | $38,452.88 |
| Maintenance Fee: | $0 |
| Beds: | 4+1 |
| Baths: | 6 |
| Garage: | 0 |
| Fireplace: | Y |
| Air Conditioning: | |
| Pool: | Inground |
Locatin Map:
Payment Calculator:

Listing added to your favorite list
Looking for resale homes?

By agreeing to Terms of Use, you will have ability to search up to 236476 listings and access to richer information than found on REALTOR.ca through my website.

