$1,488,800
Available - For Sale
Listing ID: C9350167
49 Bowerbank Dr , Toronto, M2M 1Z9, Ontario
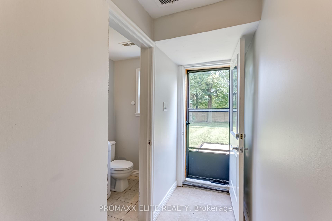
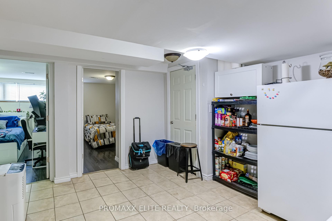
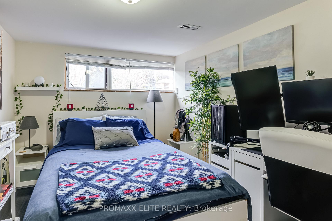
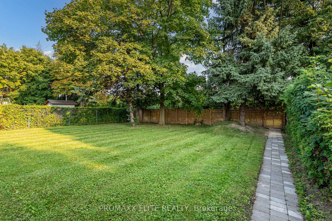
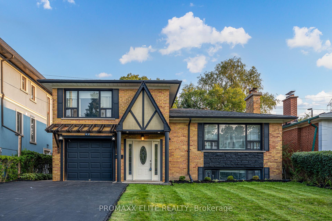
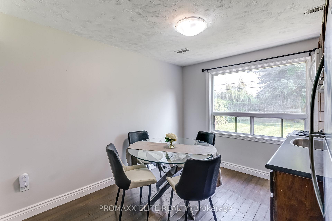
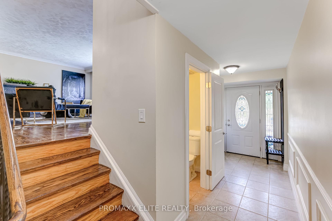
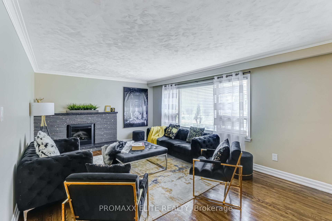
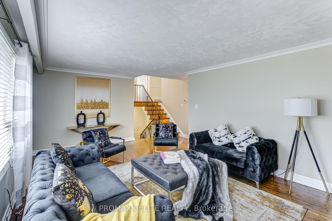
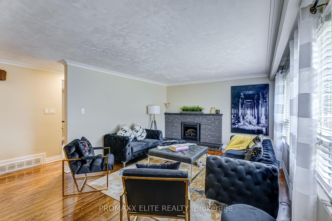
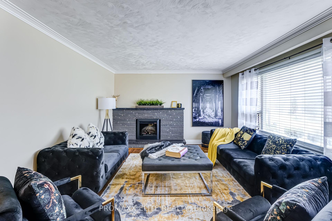
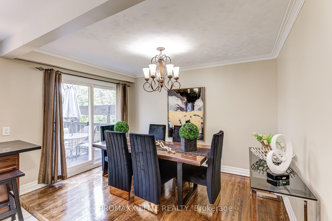
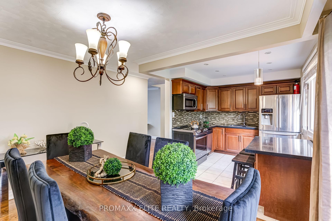
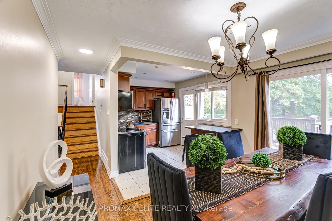
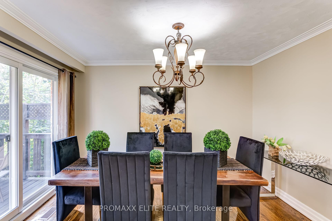
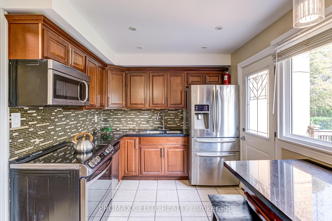
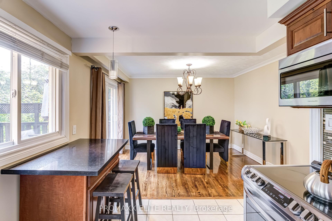
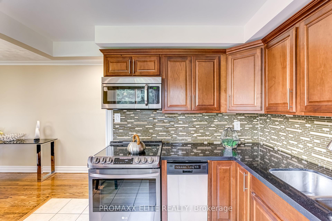
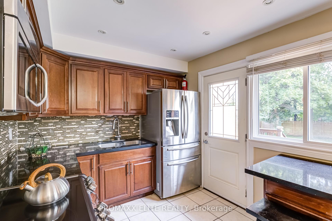
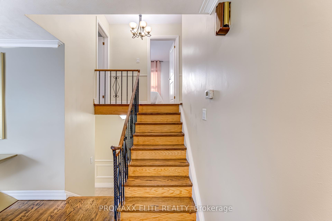
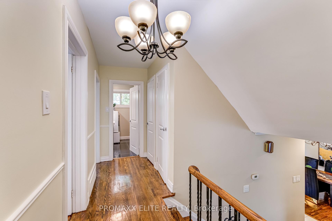
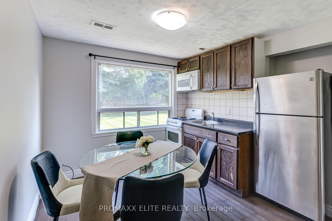
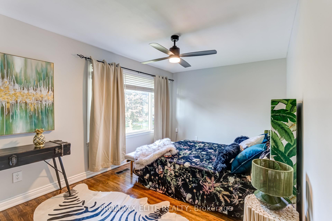
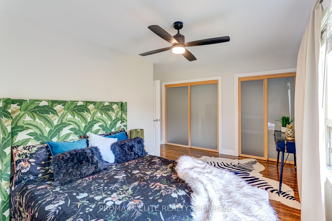
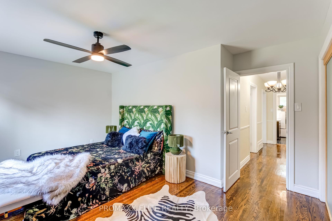
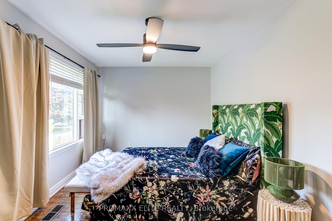
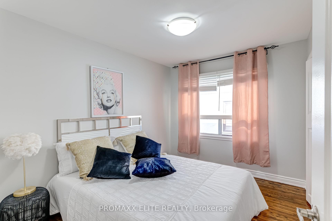
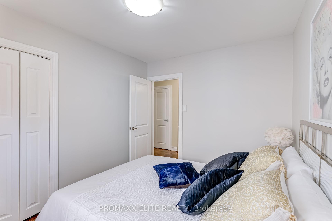
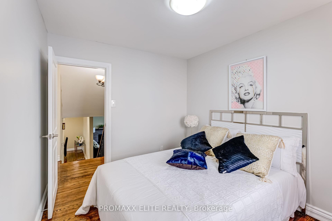
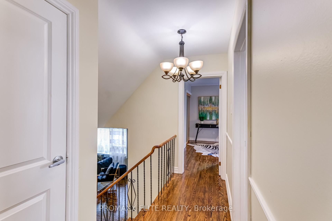
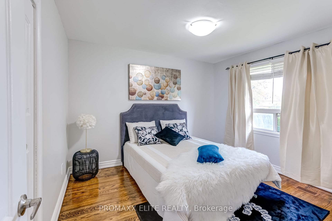
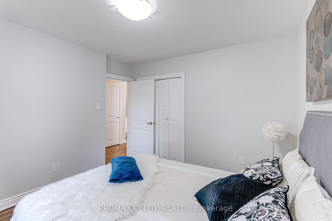
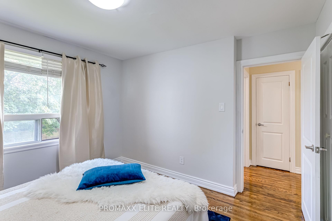
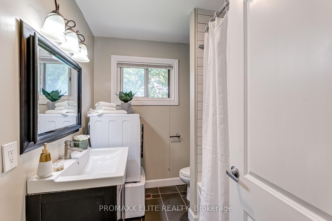
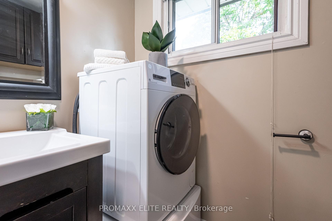
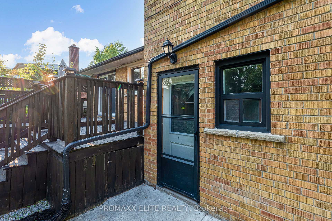
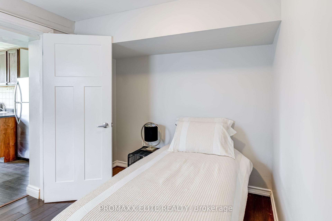
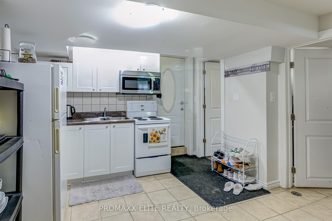
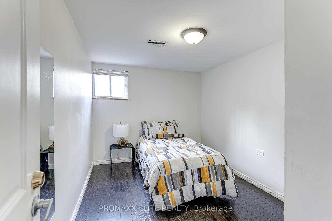
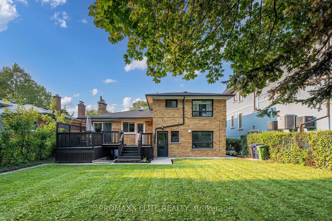
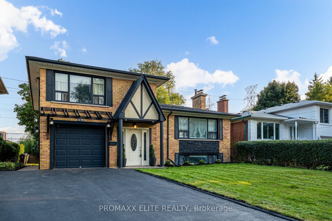
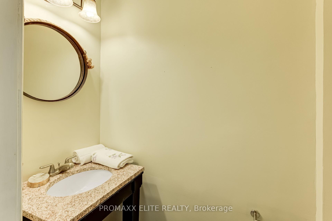
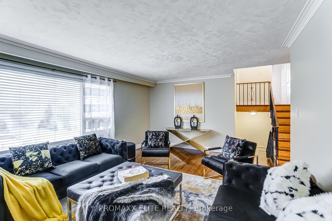
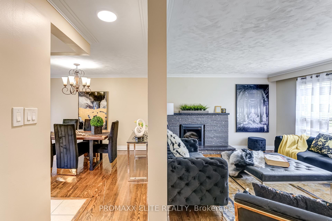
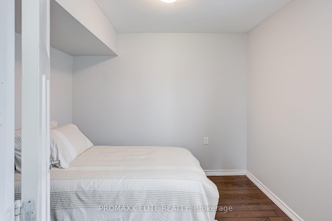













































| Rock-Solid Home Nestled In One Of Torontos Most Picturesque And Vibrant Neighbourhoods This Spacious And Warm Family Home Is Ideally Situated On A Quiet Street, Backing Onto A Walking Trail Towards The Yonge/Finch Subway.Just Steps Away From Yonge St,The Subway,Shopping,Dining, And Everything A Young Family Needs This Home Is Ideal For A Family Of Any Size.This Premium South-Facing Lot Comes Without A Sidewalk.Heart Of The Home Is The Chefs Eat-In Kitchen A Culinary Enthusiasts Dream With Walk Out And Dining Area With Separate Walk Out To Oversized Deck.The Family Room Boasts Picture Windows And A Fireplace Overlooking The Landscaped Front Yard.Main Floor Alluring Powder Room Provides Ease Of Lifestyle That Completes The Floor Plan. Ascend To The Upper Level Where 3 Sumptuous Bedrooms, Adorned With Lavish Linens And Abundant Storage Await And A Modern Washroom With Convenient Washer/Dryer Combo.The Ultimate Finished Lower Level Features Two Separate Units,Each With A Full Washroom, Kitchen And Bedrooms,Making It Ideal Space For Extended Family, In-Law Quarters, Teens, Office Space, Or Guests. With An Abundance Of Natural Light And Ample Storage Space,This Home Is Perfect For Any Size Family. The Property Boasts A Spacious Backyard, Perfect For Outdoor Activities And Gatherings, Ideal For Barbecues And Relaxing In The Sun. Additionally, The Home Includes A 1-Car Garage, Providing Ample Space For Parking And Storage, Ensuring Convenience And Security For Your Vehicles.This Unparalleled Estate Is Situated In A Premium Location, Fulfilling Every Buyers Dream.Discover Your Next Chapter At 49 Bowerbank And Welcome To A New Way Of Living On Your Own Private Estate.49 Bowerbank Is More Than Just A Home Its A Lifestyle. This Property Offers The Perfect Blend Of Luxury And Convenience. With Country Spirit And City Charm, Come Home To Your Special Refuge And Discover Your Next Chapter In This Unparalleled Beauty. Dont Miss Your Chance To Make This Exceptional Home Your Own. |
| Extras: Main Floor:S/Steel Slide In Stove,Hood Microwave,Dishwasher,Fridge,Backsplash,Potlights,White Combo Washer/Dryer.Ground:Combo Washer/Dryer,Stove,Fridge,Microwave,Backsp.Lower:Washer,Dryer,Fridge,Stove,Microwave,All Light Fixt.,Window Covers |
| Price | $1,488,800 |
| Taxes: | $6244.00 |
| Address: | 49 Bowerbank Dr , Toronto, M2M 1Z9, Ontario |
| Lot Size: | 50.00 x 120.00 (Feet) |
| Directions/Cross Streets: | Yonge/Finch |
| Rooms: | 8 |
| Rooms +: | 3 |
| Bedrooms: | 4 |
| Bedrooms +: | 2 |
| Kitchens: | 2 |
| Kitchens +: | 1 |
| Family Room: | Y |
| Basement: | Sep Entrance |
| Property Type: | Detached |
| Style: | Sidesplit 3 |
| Exterior: | Brick |
| Garage Type: | Built-In |
| (Parking/)Drive: | Private |
| Drive Parking Spaces: | 4 |
| Pool: | None |
| Fireplace/Stove: | Y |
| Heat Source: | Gas |
| Heat Type: | Forced Air |
| Central Air Conditioning: | Central Air |
| Laundry Level: | Upper |
| Sewers: | Sewers |
| Water: | Municipal |
$
%
Years
This calculator is for demonstration purposes only. Always consult a professional
financial advisor before making personal financial decisions.
| Although the information displayed is believed to be accurate, no warranties or representations are made of any kind. |
| PROMAXX ELITE REALTY |
- Listing -1 of 0
|
|

Simon Huang
Broker
Bus:
905-241-2222
Fax:
905-241-3333
| Virtual Tour | Book Showing | Email a Friend |
Jump To:
At a Glance:
| Type: | Freehold - Detached |
| Area: | Toronto |
| Municipality: | Toronto |
| Neighbourhood: | Newtonbrook East |
| Style: | Sidesplit 3 |
| Lot Size: | 50.00 x 120.00(Feet) |
| Approximate Age: | |
| Tax: | $6,244 |
| Maintenance Fee: | $0 |
| Beds: | 4+2 |
| Baths: | 4 |
| Garage: | 0 |
| Fireplace: | Y |
| Air Conditioning: | |
| Pool: | None |
Locatin Map:
Payment Calculator:

Listing added to your favorite list
Looking for resale homes?

By agreeing to Terms of Use, you will have ability to search up to 236476 listings and access to richer information than found on REALTOR.ca through my website.

