$19,699,888
Available - For Sale
Listing ID: C9236458
505 Russell Hill Rd , Toronto, M5P 2T1, Ontario
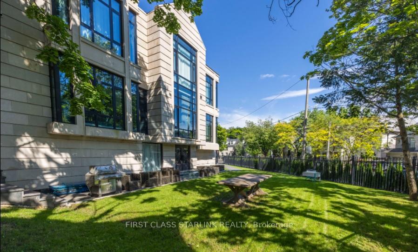
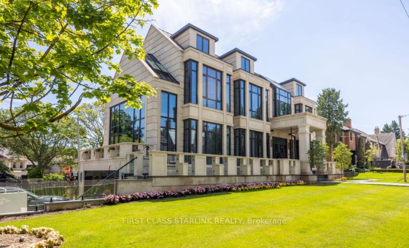
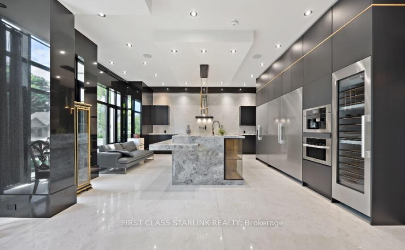
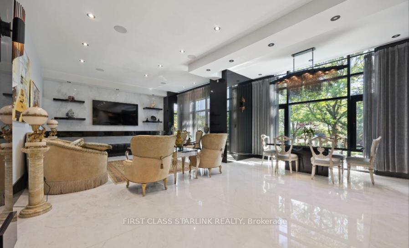
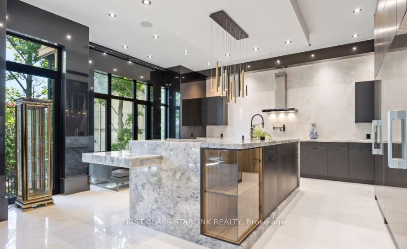
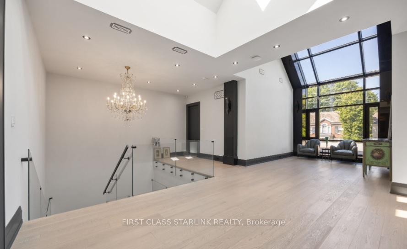

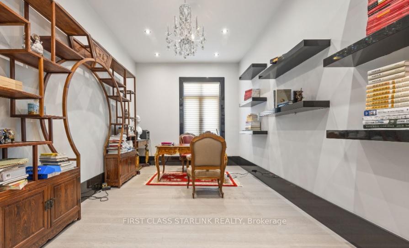
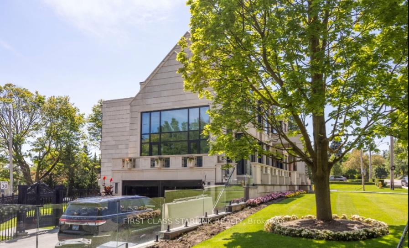
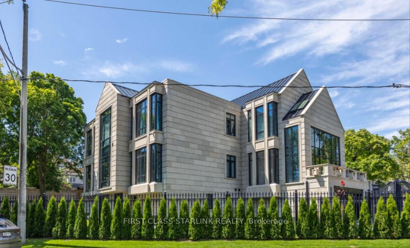
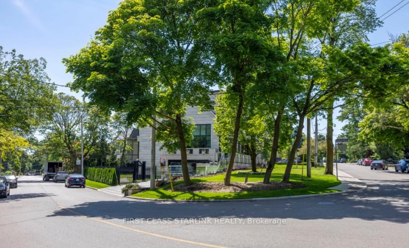
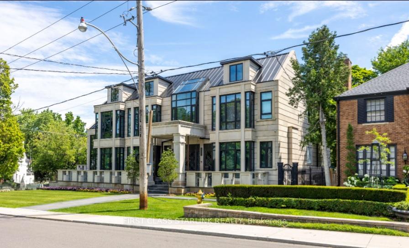
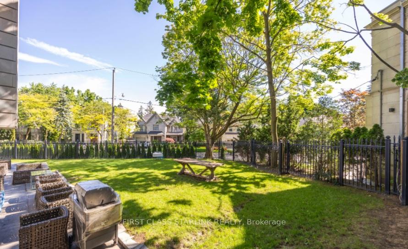
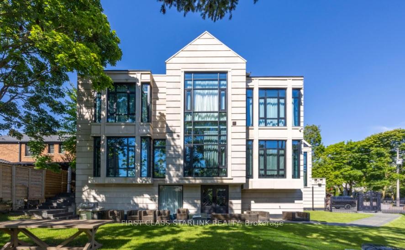
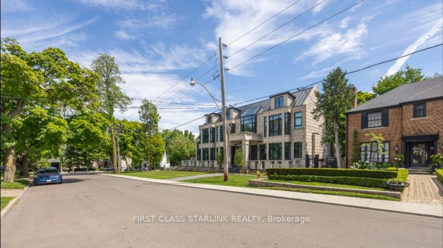
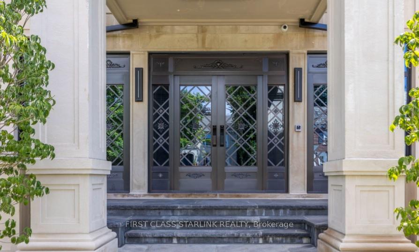
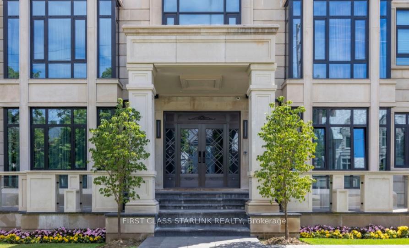
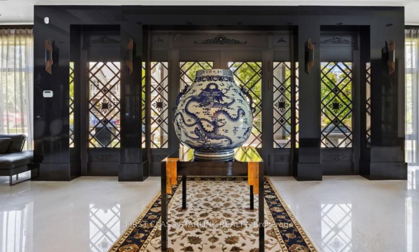
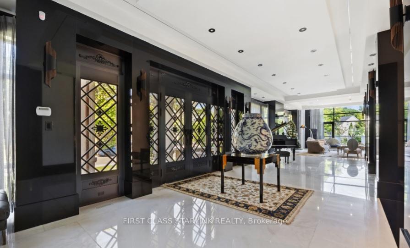
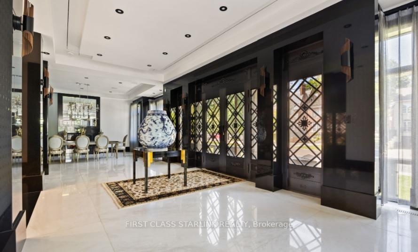
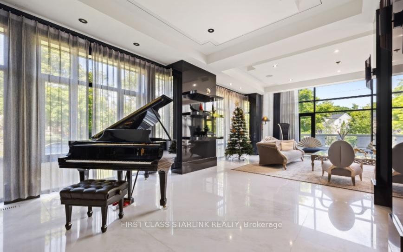
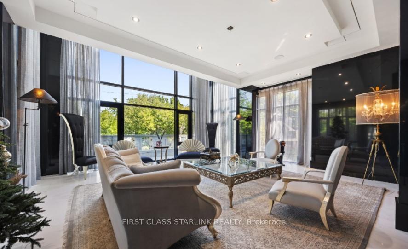
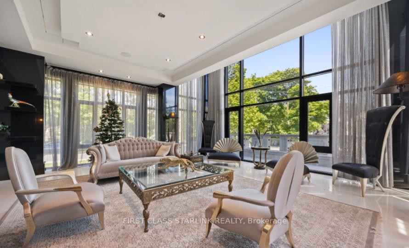
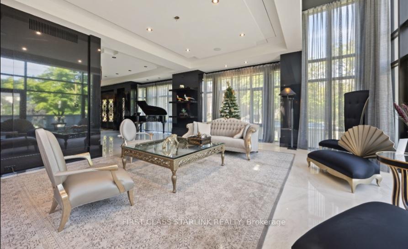
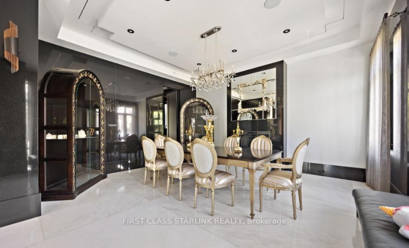


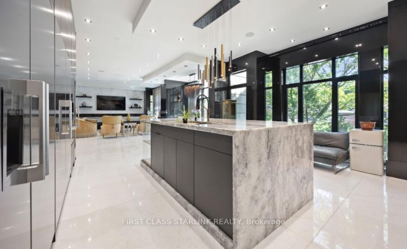
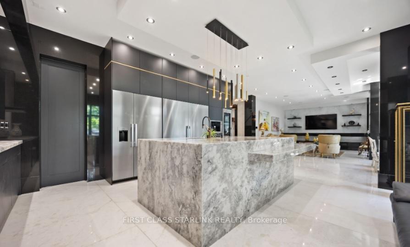
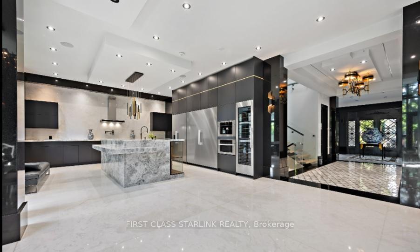
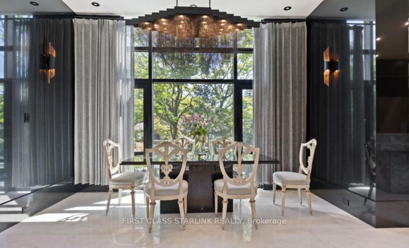

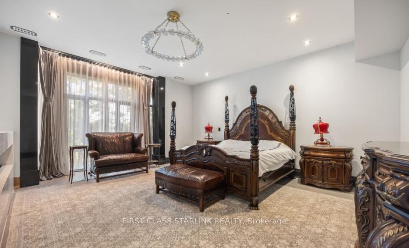
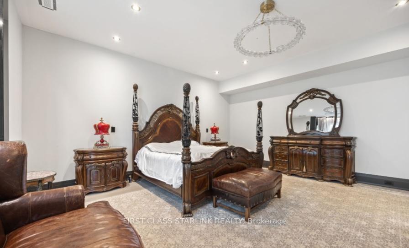
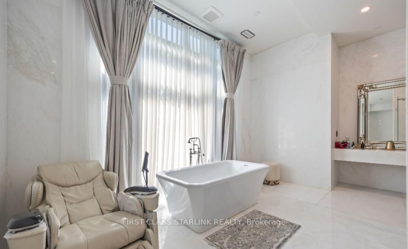
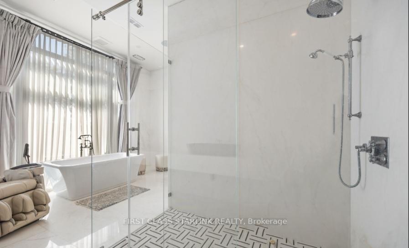
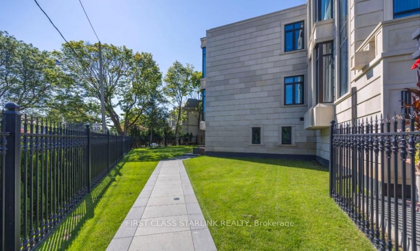
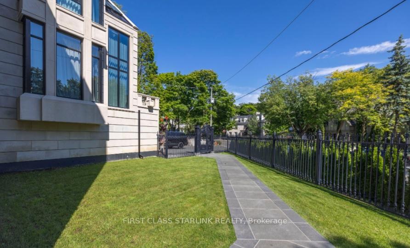






































| A newly constructed (2023) two-story Detached Limstone Finished and a built-in 3 car tandem garage, total above grade 6,526 sq.ft. A hydraulic elevator services the levels. Main floor has an area of 3,255 sq ft. It is demised into a foyer, a great hall with a grand piano, dining room, living room, kitchen with a walk-out to the backyard, fry kitchen, family room library, and 2-piece washroom. Finished include painted drywall and jade-clade walls, painted drywall ceilings, and pre-lit jade tile flooring with marble trim. The second-floor area of 3,271 sq ft has 4 Bedrooms with ensuites and walk-in closets, Laundry room, The basement has a walk-out and is demised into a recreation room, nanny suite, gym, theatre room, wine cellar, wet bar area, utility room and a 3-piece washroom |
| Extras: Appliances include two Sub-Zero refrigerators, Miele Dishwasher, oven, coffee system, wine fridge and freezer, and a Wolf stove & rangehood. Pot Lights and ceiling fixtures, 3 Central Air Conditioning Unis and 3 Forced Air Gas Furnaces |
| Price | $19,699,888 |
| Taxes: | $24448.58 |
| Address: | 505 Russell Hill Rd , Toronto, M5P 2T1, Ontario |
| Lot Size: | 80.00 x 111.68 (Feet) |
| Directions/Cross Streets: | Russell Hill Rd/Forest Hill Rd |
| Rooms: | 14 |
| Rooms +: | 5 |
| Bedrooms: | 4 |
| Bedrooms +: | 1 |
| Kitchens: | 1 |
| Family Room: | Y |
| Basement: | Finished, W/O |
| Approximatly Age: | 0-5 |
| Property Type: | Detached |
| Style: | 2-Storey |
| Exterior: | Stone |
| Garage Type: | Built-In |
| (Parking/)Drive: | Pvt Double |
| Drive Parking Spaces: | 4 |
| Pool: | Indoor |
| Approximatly Age: | 0-5 |
| Fireplace/Stove: | Y |
| Heat Source: | Gas |
| Heat Type: | Forced Air |
| Central Air Conditioning: | Central Air |
| Laundry Level: | Upper |
| Elevator Lift: | Y |
| Sewers: | Sewers |
| Water: | Municipal |
$
%
Years
This calculator is for demonstration purposes only. Always consult a professional
financial advisor before making personal financial decisions.
| Although the information displayed is believed to be accurate, no warranties or representations are made of any kind. |
| FIRST CLASS STARLINK REALTY |
- Listing -1 of 0
|
|

Simon Huang
Broker
Bus:
905-241-2222
Fax:
905-241-3333
| Virtual Tour | Book Showing | Email a Friend |
Jump To:
At a Glance:
| Type: | Freehold - Detached |
| Area: | Toronto |
| Municipality: | Toronto |
| Neighbourhood: | Forest Hill South |
| Style: | 2-Storey |
| Lot Size: | 80.00 x 111.68(Feet) |
| Approximate Age: | 0-5 |
| Tax: | $24,448.58 |
| Maintenance Fee: | $0 |
| Beds: | 4+1 |
| Baths: | 7 |
| Garage: | 0 |
| Fireplace: | Y |
| Air Conditioning: | |
| Pool: | Indoor |
Locatin Map:
Payment Calculator:

Listing added to your favorite list
Looking for resale homes?

By agreeing to Terms of Use, you will have ability to search up to 236476 listings and access to richer information than found on REALTOR.ca through my website.

