$2,999
Available - For Rent
Listing ID: W10404600
3 Dalbeattie Dr , Brampton, L6Y 6H7, Ontario
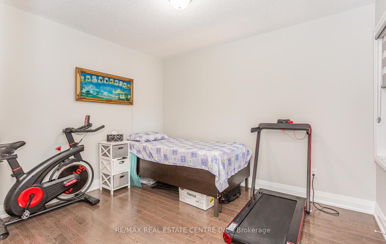
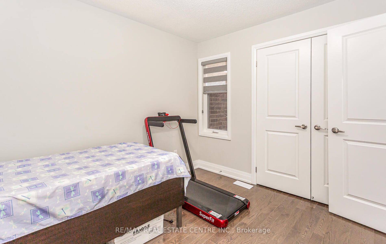
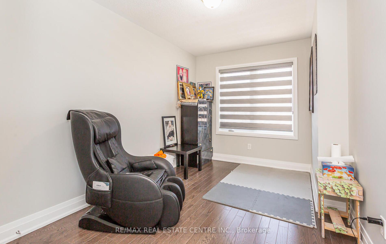
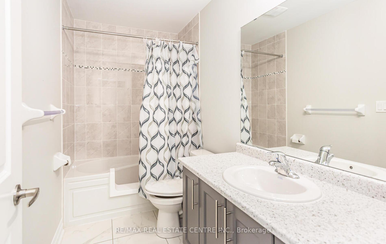
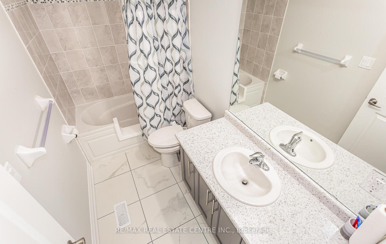
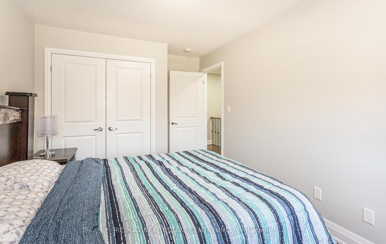
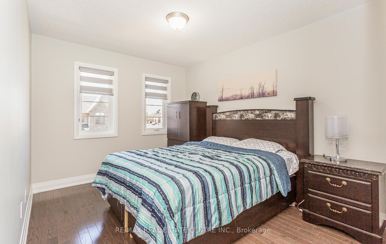
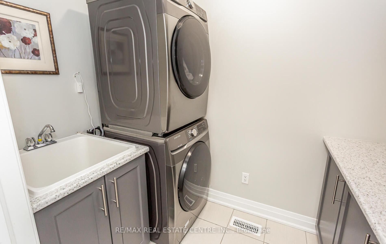
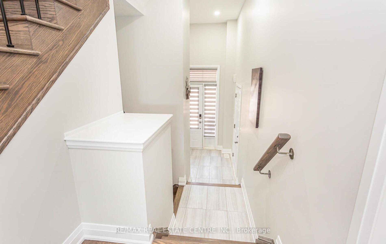
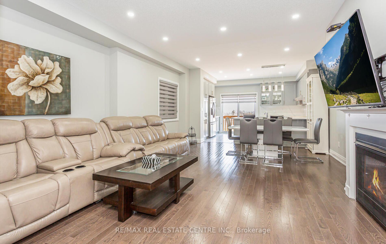
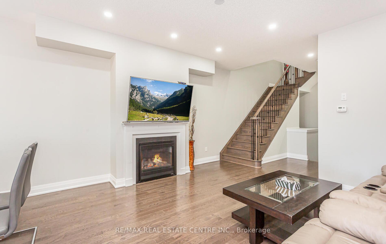
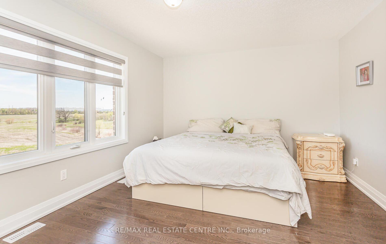
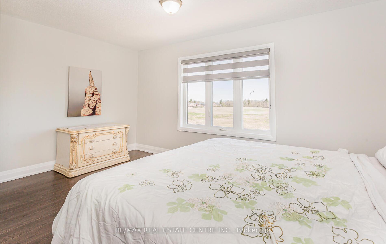
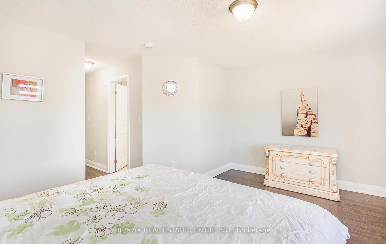
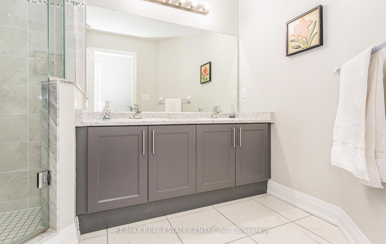
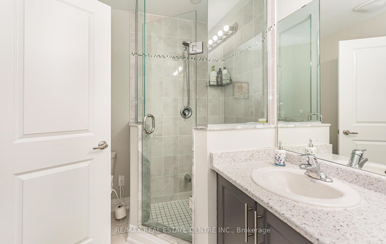
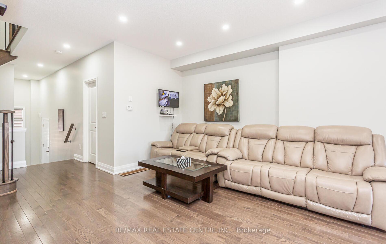
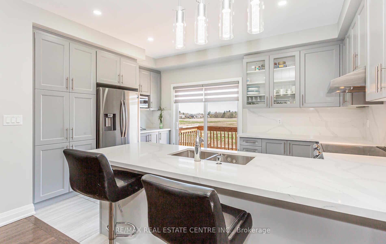
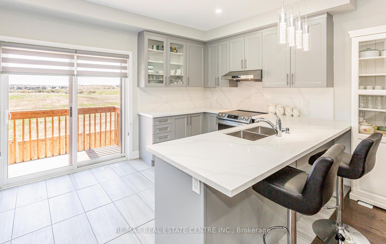
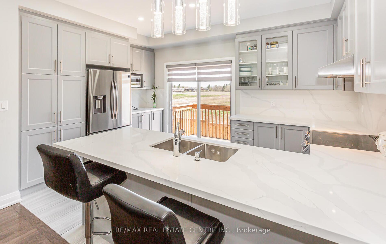
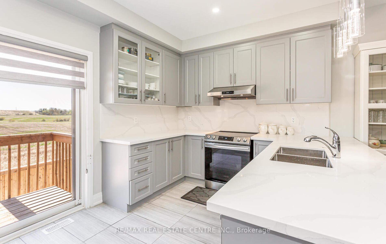
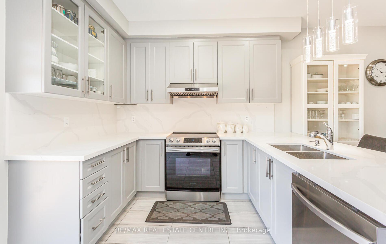
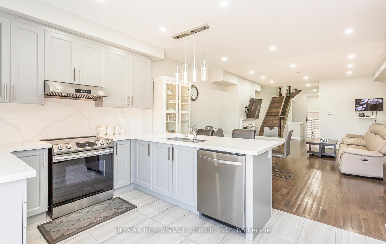
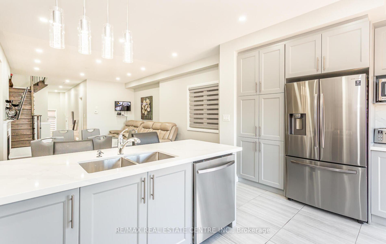
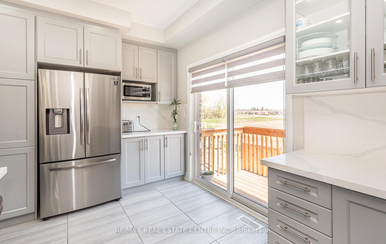
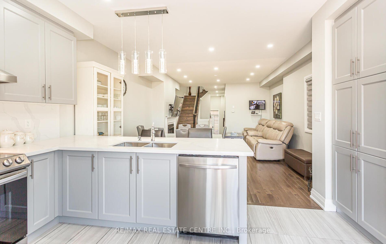
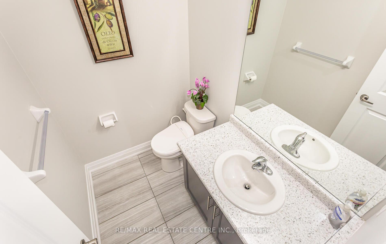
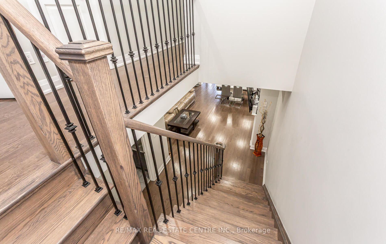
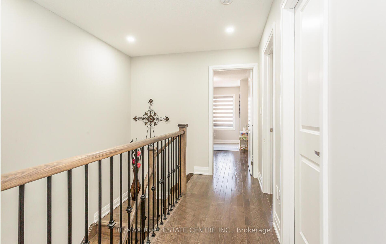
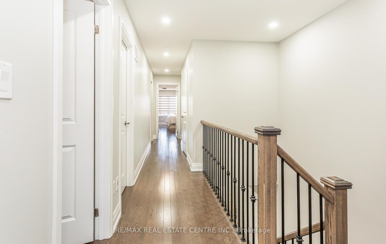
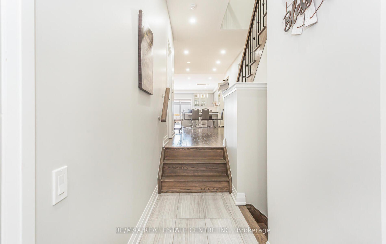
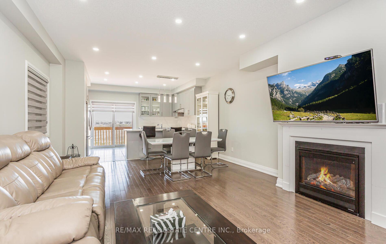
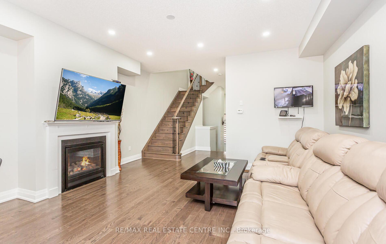
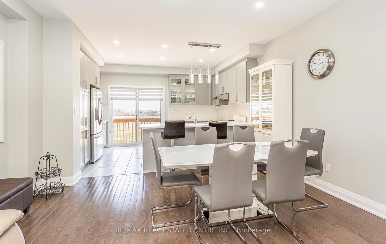
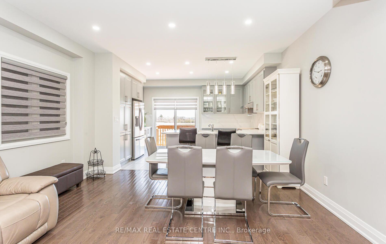
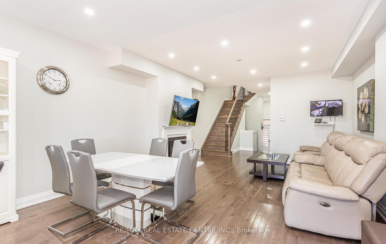
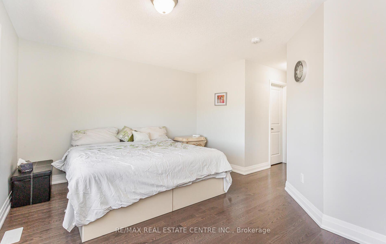
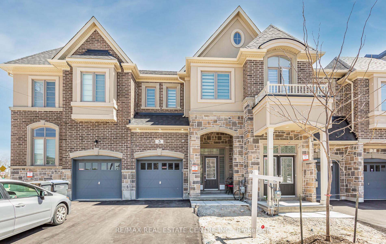








































| 4-Bed Walkout Townhouse no carpet ,Less Than three Year Old Interlocking Has Been Done On The Driveway Has Been Extended To Fit An Extra Car! No Carpet In Home ,Gas Fireplace, Hardwood Floor & 9' Ceiling On The Ground Floor, And With Upgraded A/C Unit And Humidifier. Laundry Is Located On The 2 Nd Floor. The Kitchen Is Featuring High-End Finishes With A Large Pantry, Upgraded Tiles, And Upgraded Cabinets Along With Microwave Shelve. The Master Bedroom Feature Walk-In Closet parking two small car only |
| Price | $2,999 |
| Address: | 3 Dalbeattie Dr , Brampton, L6Y 6H7, Ontario |
| Acreage: | < .50 |
| Directions/Cross Streets: | Financial Dr/Mississauga Rd |
| Rooms: | 7 |
| Bedrooms: | 4 |
| Bedrooms +: | 0 |
| Kitchens: | 1 |
| Kitchens +: | 0 |
| Family Room: | Y |
| Basement: | Fin W/O |
| Furnished: | N |
| Approximatly Age: | 0-5 |
| Property Type: | Att/Row/Twnhouse |
| Style: | 2-Storey |
| Exterior: | Brick, Stone |
| Garage Type: | Built-In |
| (Parking/)Drive: | Private |
| Drive Parking Spaces: | 1 |
| Pool: | None |
| Private Entrance: | Y |
| Laundry Access: | In Area |
| Approximatly Age: | 0-5 |
| Property Features: | Hospital, Park, Place Of Worship |
| Parking Included: | Y |
| Fireplace/Stove: | Y |
| Heat Source: | Gas |
| Heat Type: | Forced Air |
| Central Air Conditioning: | Central Air |
| Laundry Level: | Upper |
| Sewers: | Sewers |
| Water: | Municipal |
| Utilities-Cable: | A |
| Utilities-Hydro: | A |
| Utilities-Gas: | A |
| Utilities-Telephone: | A |
| Although the information displayed is believed to be accurate, no warranties or representations are made of any kind. |
| RE/MAX REAL ESTATE CENTRE INC. |
- Listing -1 of 0
|
|

Simon Huang
Broker
Bus:
905-241-2222
Fax:
905-241-3333
| Book Showing | Email a Friend |
Jump To:
At a Glance:
| Type: | Freehold - Att/Row/Twnhouse |
| Area: | Peel |
| Municipality: | Brampton |
| Neighbourhood: | Bram West |
| Style: | 2-Storey |
| Lot Size: | x (Feet) |
| Approximate Age: | 0-5 |
| Tax: | $0 |
| Maintenance Fee: | $0 |
| Beds: | 4 |
| Baths: | 3 |
| Garage: | 0 |
| Fireplace: | Y |
| Air Conditioning: | |
| Pool: | None |
Locatin Map:

Listing added to your favorite list
Looking for resale homes?

By agreeing to Terms of Use, you will have ability to search up to 236476 listings and access to richer information than found on REALTOR.ca through my website.

