$789,900
Available - For Sale
Listing ID: S9417891
62 Nicole Marie Ave , Barrie, L4M 6Y6, Ontario
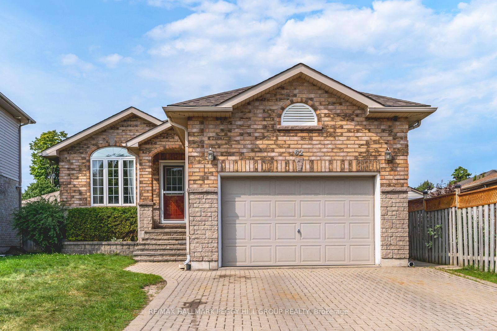
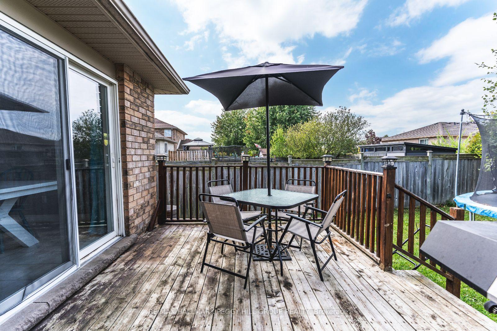
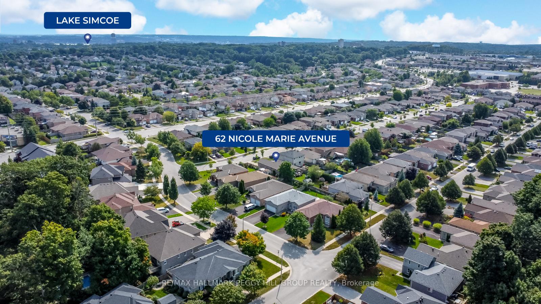
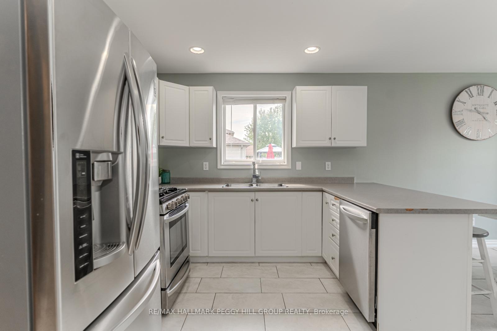
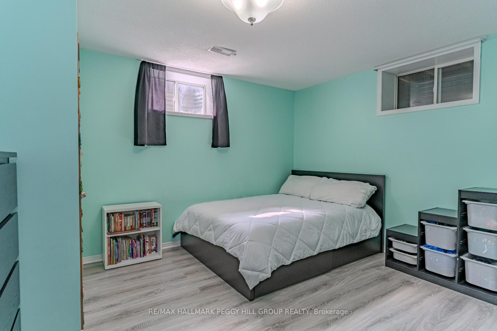
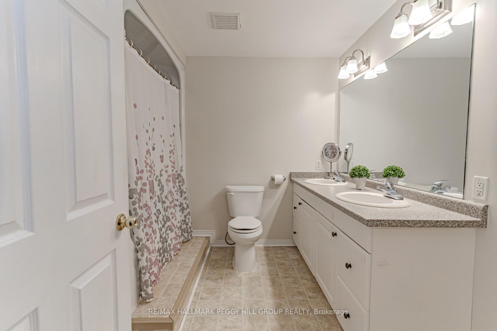
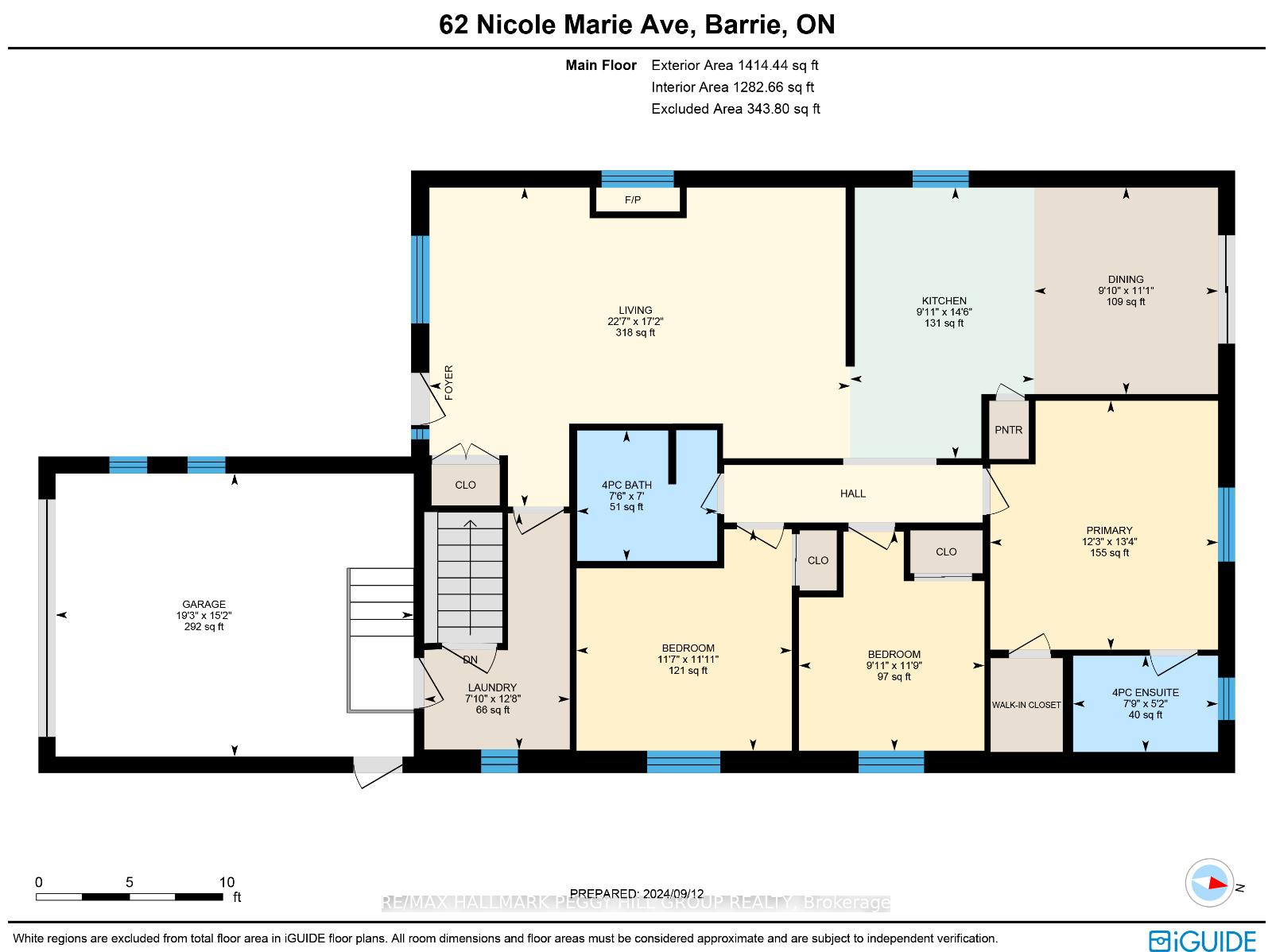
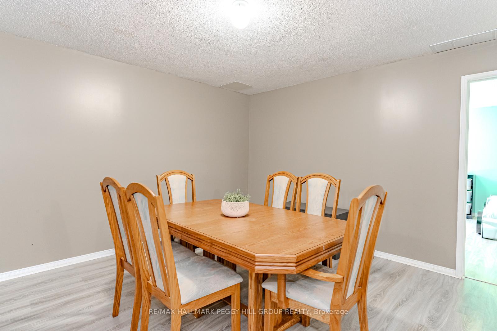
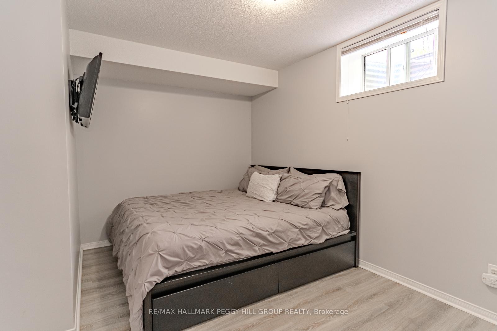
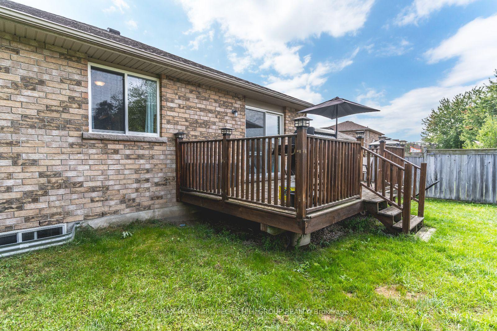
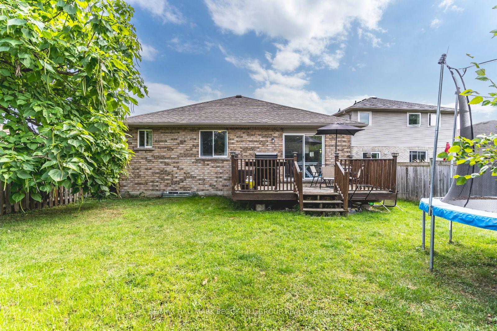
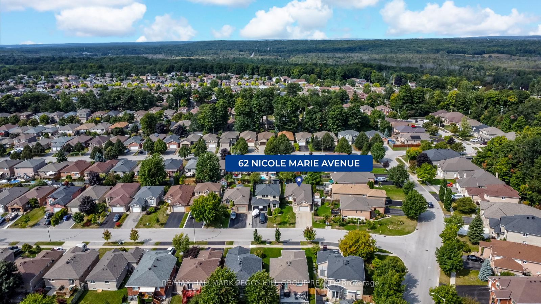
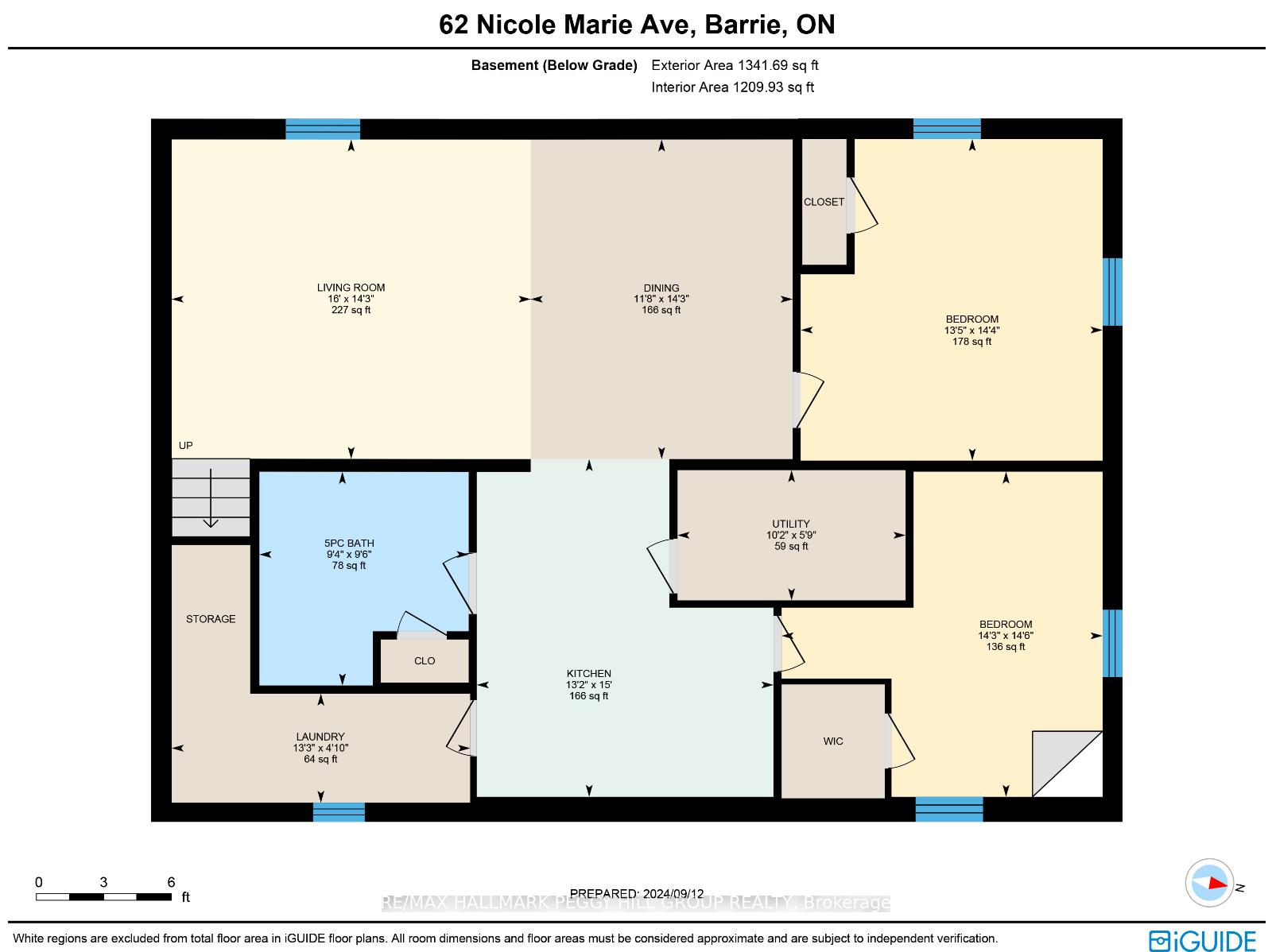
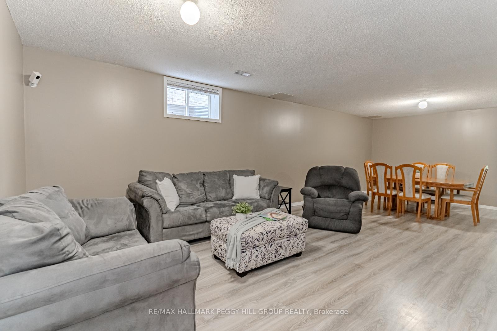
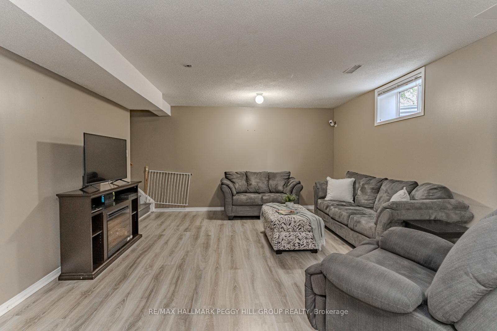
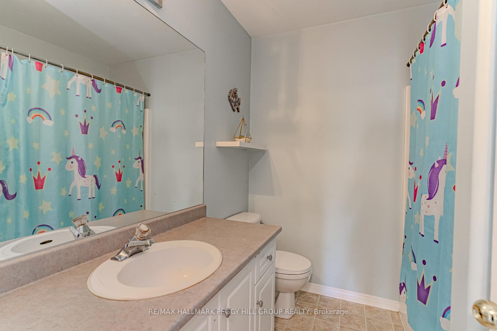
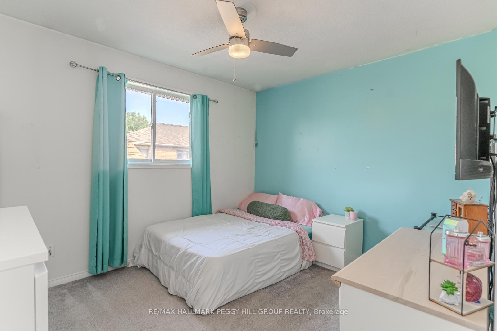
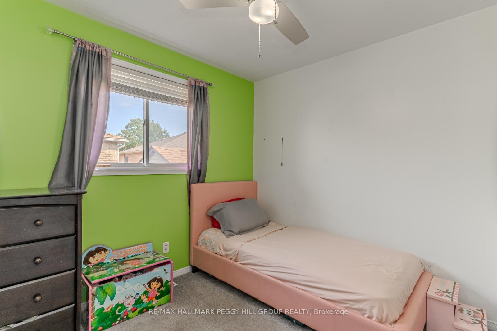
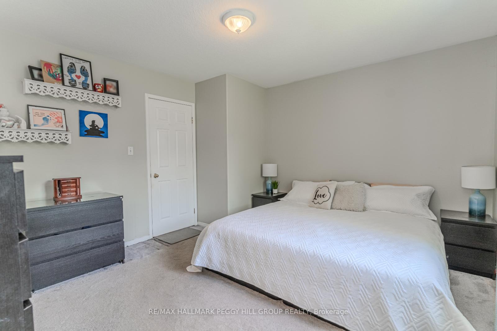
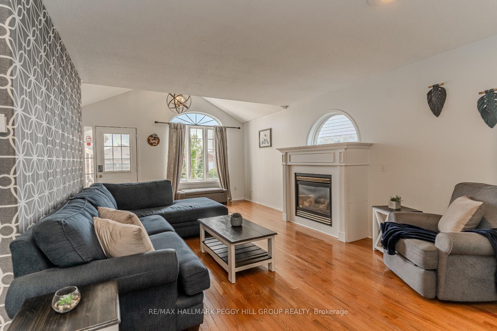
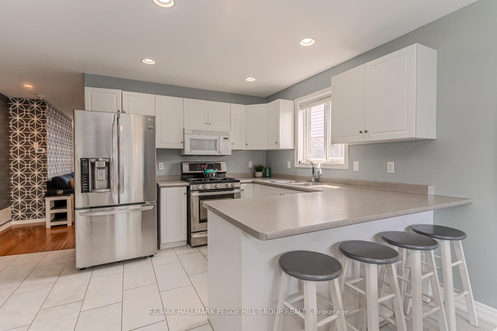
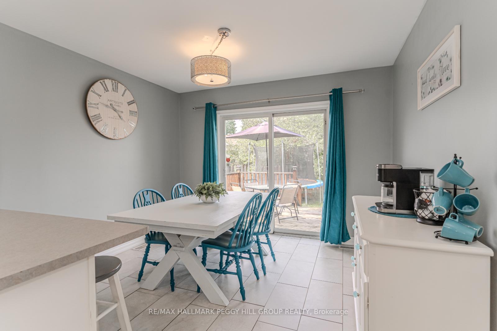
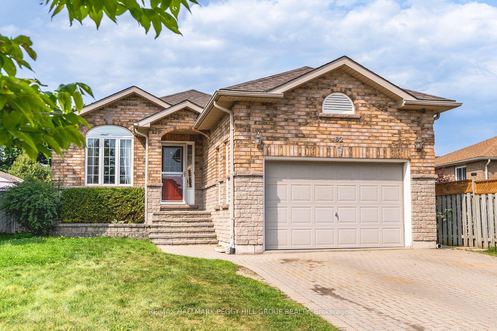























| ALL-BRICK BUNGALOW WITH AN EXPANSIVE BACKYARD IN A FAMILY-FRIENDLY NEIGHBORHOOD! Welcome to 62 Nicole Marie Avenue, a beautiful all-brick bungalow that offers generous living space and thoughtful updates for todays lifestyle. Located in a family-friendly neighborhood, this home is surrounded by excellent schools, shopping, and quick access to major highways, making it a perfect fit for families on the go. This property offers exciting in-law potential providing the ideal setup for multi-generational living. The expansive backyard is a true highlight, offering plenty of space for outdoor activities, gardening, or simply unwinding in your own private retreat. Inside, you'll find a well-maintained, inviting space thats ready for you to make your own. The updated flooring in the basement gives a fresh look to the lower level, which offers extra living space, perfect for a rec room, home office, or guest suite. From top to bottom, this home is filled with potential for creating lasting memories. Whether you're looking to grow your family or enjoy the benefits of extra space and rental options, 62 Nicole Marie Avenue has everything you need. Dont miss this opportunityschedule your private tour today! |
| Price | $789,900 |
| Taxes: | $5373.06 |
| Address: | 62 Nicole Marie Ave , Barrie, L4M 6Y6, Ontario |
| Lot Size: | 37.30 x 124.21 (Feet) |
| Directions/Cross Streets: | Livingstone St East to Margaret Dr to Nicole Marie Avenue |
| Rooms: | 6 |
| Rooms +: | 5 |
| Bedrooms: | 3 |
| Bedrooms +: | 2 |
| Kitchens: | 1 |
| Kitchens +: | 1 |
| Family Room: | N |
| Basement: | Full, Sep Entrance |
| Approximatly Age: | 6-15 |
| Property Type: | Detached |
| Style: | Bungalow |
| Exterior: | Brick |
| Garage Type: | Attached |
| (Parking/)Drive: | Pvt Double |
| Drive Parking Spaces: | 4 |
| Pool: | None |
| Approximatly Age: | 6-15 |
| Approximatly Square Footage: | 1100-1500 |
| Property Features: | Hospital, Park, Place Of Worship, Public Transit, School, School Bus Route |
| Fireplace/Stove: | Y |
| Heat Source: | Gas |
| Heat Type: | Forced Air |
| Central Air Conditioning: | Central Air |
| Sewers: | Sewers |
| Water: | Municipal |
$
%
Years
This calculator is for demonstration purposes only. Always consult a professional
financial advisor before making personal financial decisions.
| Although the information displayed is believed to be accurate, no warranties or representations are made of any kind. |
| RE/MAX HALLMARK PEGGY HILL GROUP REALTY |
- Listing -1 of 0
|
|

Simon Huang
Broker
Bus:
905-241-2222
Fax:
905-241-3333
| Virtual Tour | Book Showing | Email a Friend |
Jump To:
At a Glance:
| Type: | Freehold - Detached |
| Area: | Simcoe |
| Municipality: | Barrie |
| Neighbourhood: | East Bayfield |
| Style: | Bungalow |
| Lot Size: | 37.30 x 124.21(Feet) |
| Approximate Age: | 6-15 |
| Tax: | $5,373.06 |
| Maintenance Fee: | $0 |
| Beds: | 3+2 |
| Baths: | 3 |
| Garage: | 0 |
| Fireplace: | Y |
| Air Conditioning: | |
| Pool: | None |
Locatin Map:
Payment Calculator:

Listing added to your favorite list
Looking for resale homes?

By agreeing to Terms of Use, you will have ability to search up to 236476 listings and access to richer information than found on REALTOR.ca through my website.

