$899,999
Available - For Sale
Listing ID: W10441123
28 Navenby Cres , Toronto, M9L 1B2, Ontario
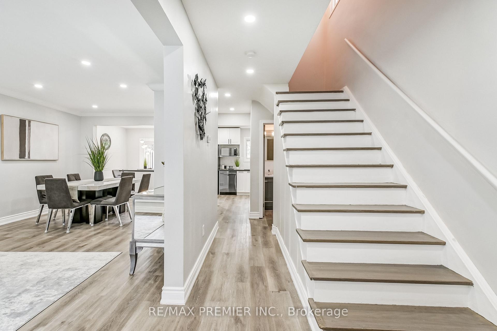
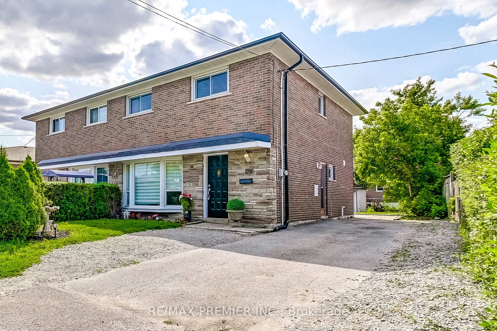
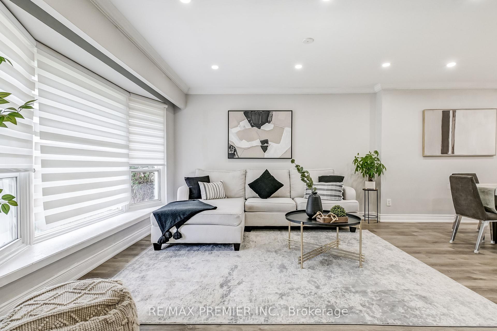
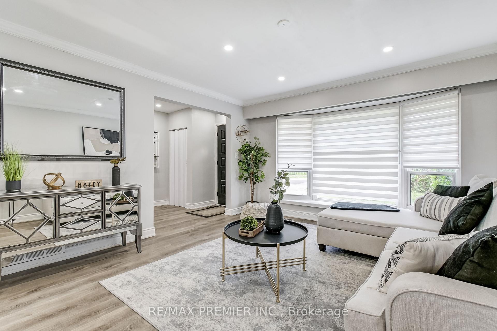
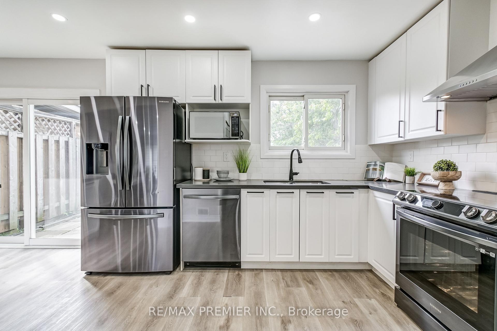
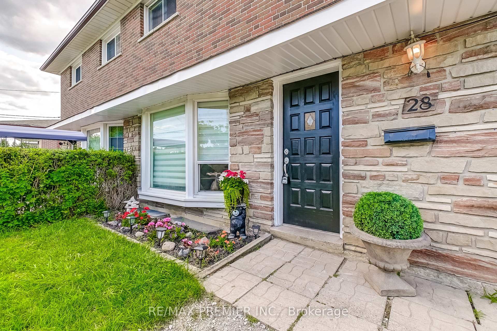
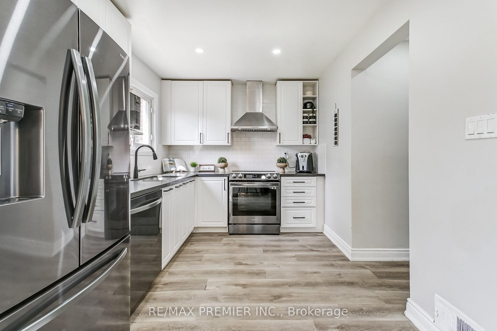
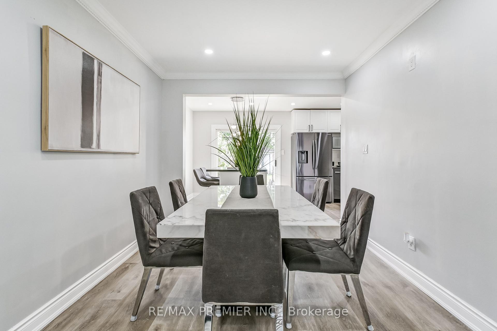
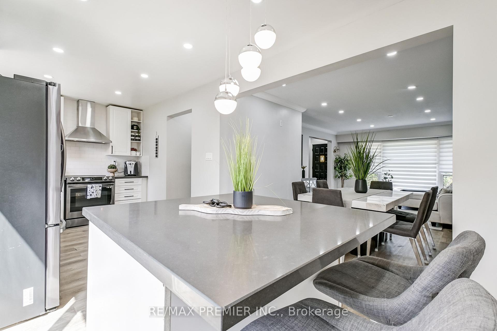
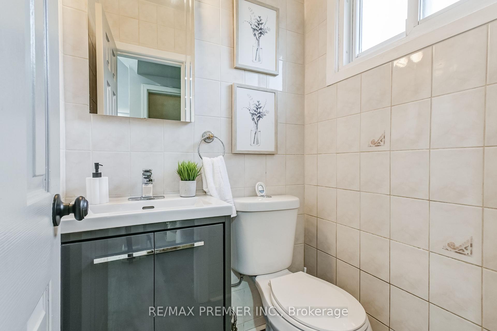
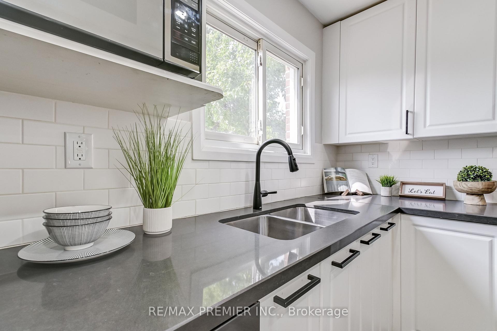
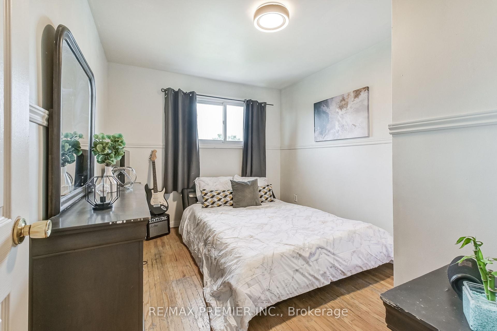
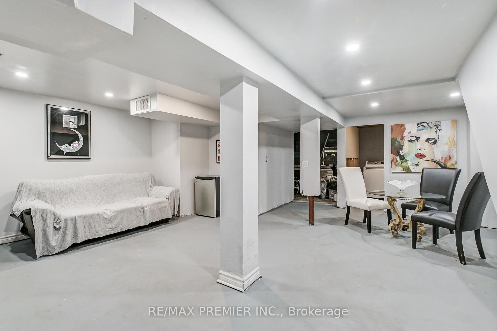
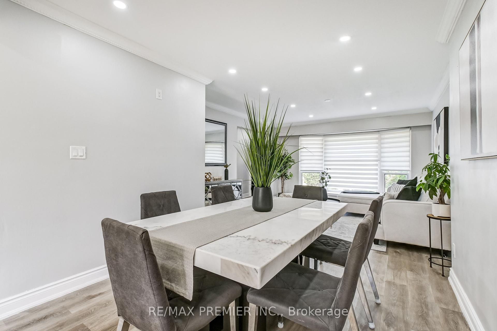
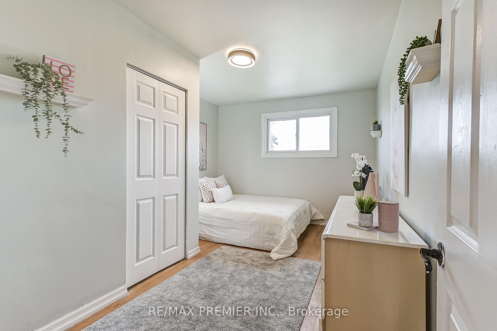
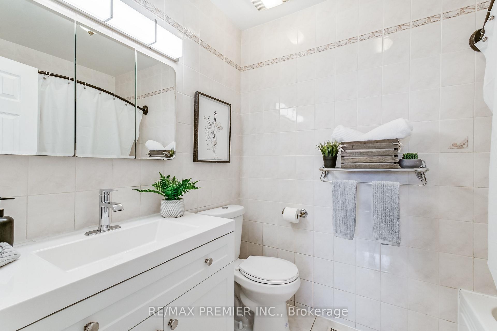
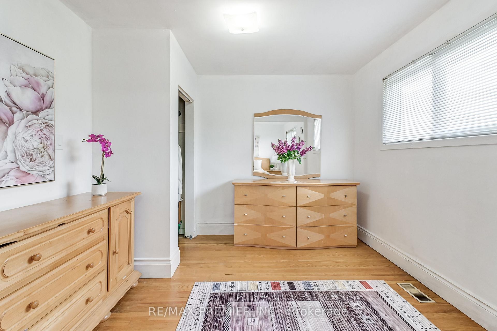
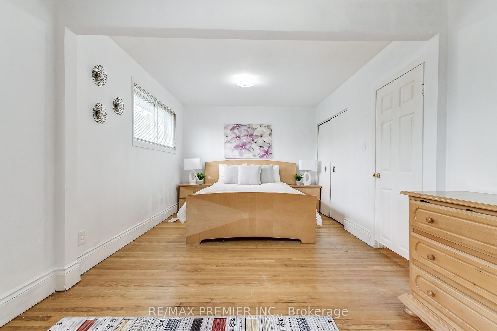
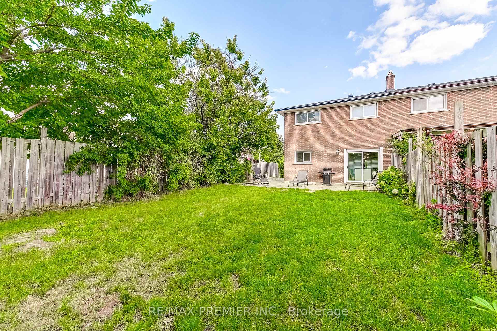
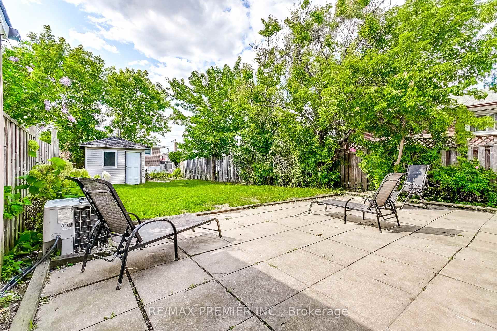
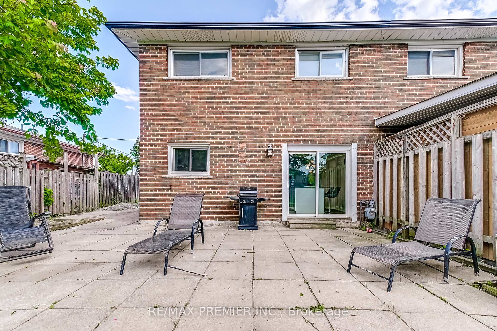





















| Client Remarks Discover this charming, fully renovated two-story brick semi-detached home, perfectly situated in a highly sought-after, family-friendly neighborhood. Ideally located near the Finch West LRT, top-rated schools, lush parks, shopping centers, and major highways, this home offers both convenience and style. The main floor has been upgraded, while the original four-bedroom layout has been transformed into a spacious, three-bedroom design. Enjoy one of the deepest lots in the area, along with an oversized driveway that can easily accommodate up to four cars. This rare find is the perfect blend of comfort and location an absolute must-see that won't be on the market for long! |
| Extras: Huge Lot and very private backyard with Garden Shed. Big Kitchen Pantry. |
| Price | $899,999 |
| Taxes: | $3333.25 |
| Address: | 28 Navenby Cres , Toronto, M9L 1B2, Ontario |
| Lot Size: | 40.79 x 125.66 (Feet) |
| Directions/Cross Streets: | Islington / Finch |
| Rooms: | 7 |
| Bedrooms: | 3 |
| Bedrooms +: | |
| Kitchens: | 1 |
| Family Room: | Y |
| Basement: | Part Fin |
| Property Type: | Semi-Detached |
| Style: | 2-Storey |
| Exterior: | Brick |
| Garage Type: | None |
| (Parking/)Drive: | Private |
| Drive Parking Spaces: | 4 |
| Pool: | None |
| Approximatly Square Footage: | 1100-1500 |
| Property Features: | Park, Public Transit |
| Fireplace/Stove: | N |
| Heat Source: | Gas |
| Heat Type: | Forced Air |
| Central Air Conditioning: | Central Air |
| Sewers: | Sewers |
| Water: | Municipal |
$
%
Years
This calculator is for demonstration purposes only. Always consult a professional
financial advisor before making personal financial decisions.
| Although the information displayed is believed to be accurate, no warranties or representations are made of any kind. |
| RE/MAX PREMIER INC. |
- Listing -1 of 0
|
|

Simon Huang
Broker
Bus:
905-241-2222
Fax:
905-241-3333
| Virtual Tour | Book Showing | Email a Friend |
Jump To:
At a Glance:
| Type: | Freehold - Semi-Detached |
| Area: | Toronto |
| Municipality: | Toronto |
| Neighbourhood: | Humber Summit |
| Style: | 2-Storey |
| Lot Size: | 40.79 x 125.66(Feet) |
| Approximate Age: | |
| Tax: | $3,333.25 |
| Maintenance Fee: | $0 |
| Beds: | 3 |
| Baths: | 2 |
| Garage: | 0 |
| Fireplace: | N |
| Air Conditioning: | |
| Pool: | None |
Locatin Map:
Payment Calculator:

Listing added to your favorite list
Looking for resale homes?

By agreeing to Terms of Use, you will have ability to search up to 236476 listings and access to richer information than found on REALTOR.ca through my website.

