$1,199,999
Available - For Sale
Listing ID: N10440545
10 Taylor Crt , Bradford West Gwillimbury, L3Z 3C6, Ontario
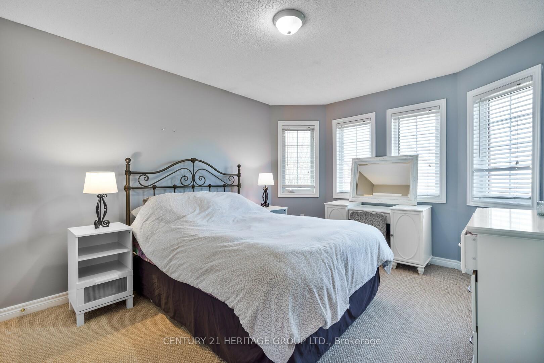
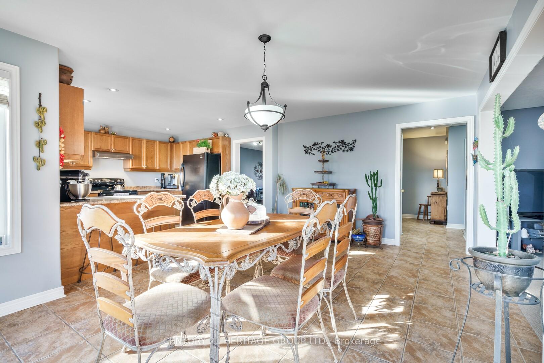
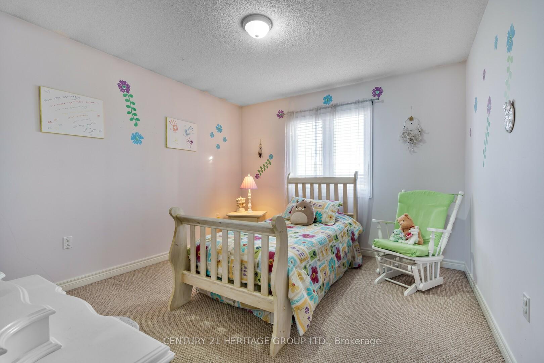
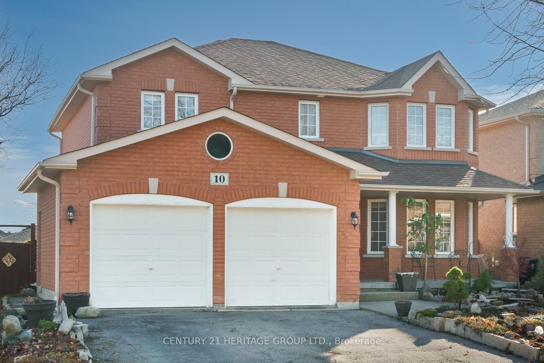
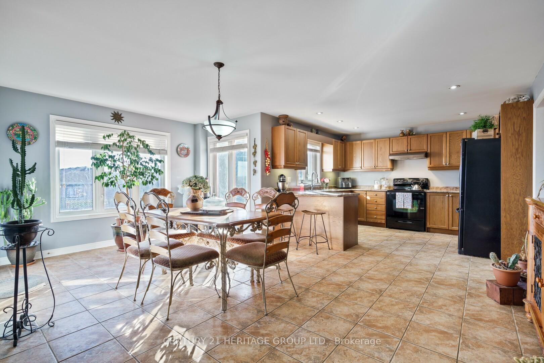
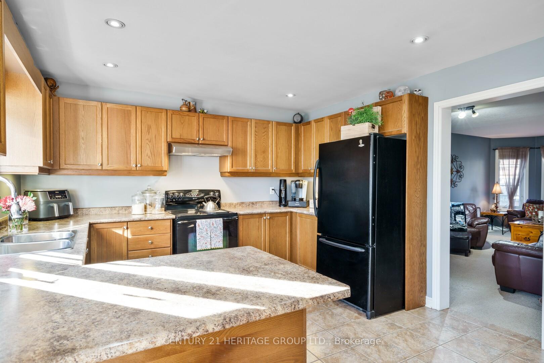
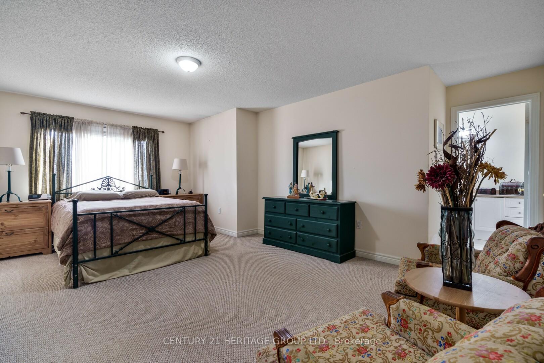
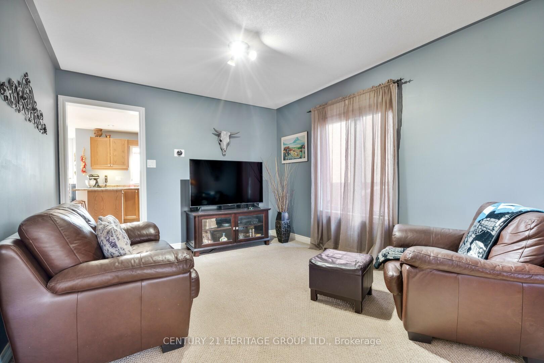
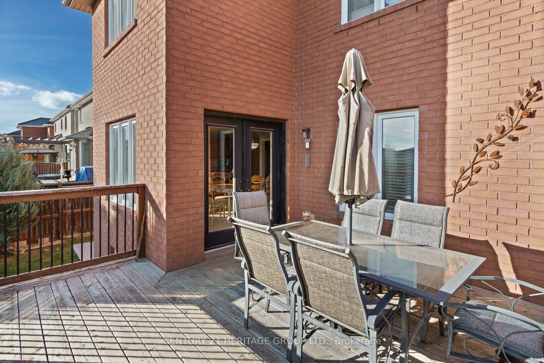
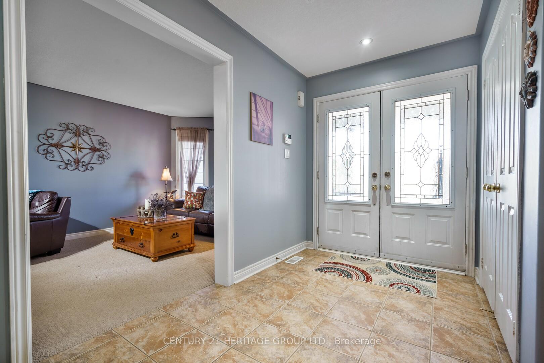
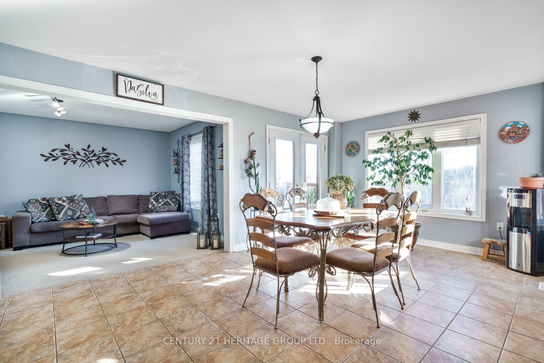
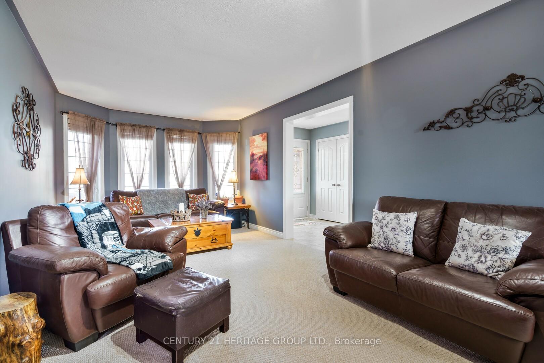
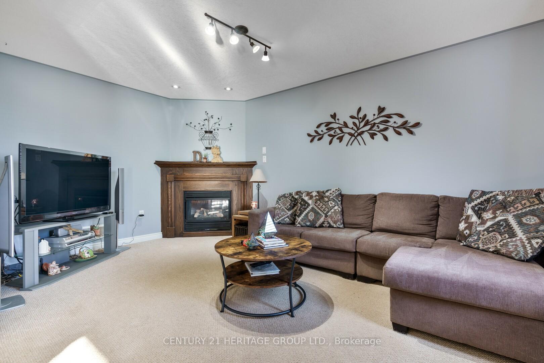
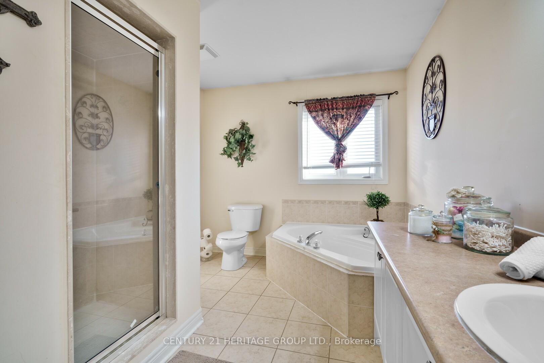
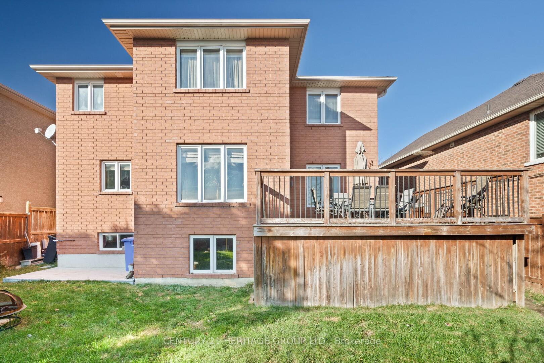
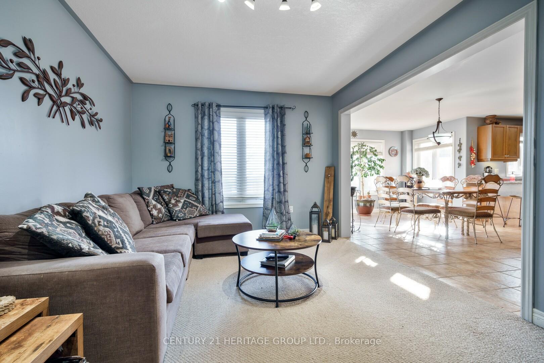
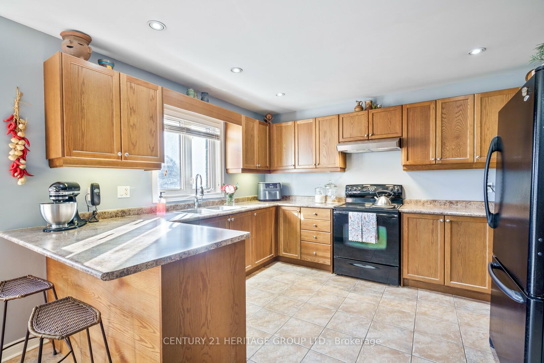
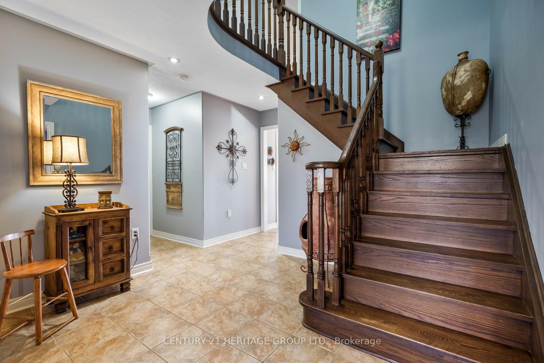
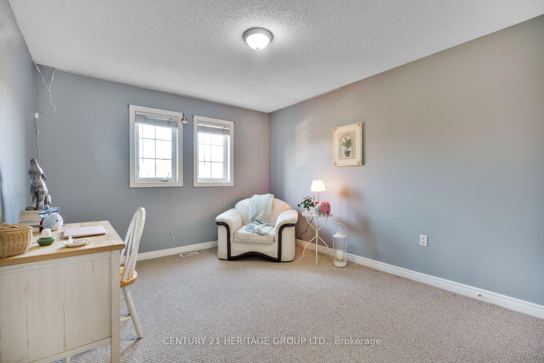



















| Welcome to 10 Taylor Court. This all brick, two storey home located on one of Bradford most desirable courts offers a classic family home with timeless appeal. The spacious interior includes 4 generously sized bedrooms, perfect for a growing family or accommodating guest. The massive kitchen serves as the heart of the home, featuring ample counter space and plenty of room for dining and entertaining. A walkout from the breakfast room leads to a deck, ideal for outdoor gatherings, enjoying meals or simply relaxing while taking in the view. This home's layout is designed for both comfort and practicality, with the kitchen seamlessly connecting to the family room and dining area. The unfinished basement provides an exciting opportunity for customization with a 3pc rough in and with the above ground windows offering an opportunity for a walkout basement or private entrance. whether you're looking to create additional living space, a home gym, or a recreation area, the possibilities are endless. Close to Hwy 400, schools, recreation center and shopping. |
| Price | $1,199,999 |
| Taxes: | $6076.00 |
| Address: | 10 Taylor Crt , Bradford West Gwillimbury, L3Z 3C6, Ontario |
| Lot Size: | 49.21 x 111.55 (Feet) |
| Directions/Cross Streets: | Metcalfe Dr./Taylor Crt. |
| Rooms: | 9 |
| Bedrooms: | 4 |
| Bedrooms +: | |
| Kitchens: | 1 |
| Family Room: | Y |
| Basement: | Unfinished |
| Approximatly Age: | 16-30 |
| Property Type: | Detached |
| Style: | 2-Storey |
| Exterior: | Brick |
| Garage Type: | Attached |
| (Parking/)Drive: | Pvt Double |
| Drive Parking Spaces: | 2 |
| Pool: | None |
| Approximatly Age: | 16-30 |
| Property Features: | Fenced Yard, Library, Park, Rec Centre, School |
| Fireplace/Stove: | Y |
| Heat Source: | Gas |
| Heat Type: | Forced Air |
| Central Air Conditioning: | Central Air |
| Laundry Level: | Main |
| Sewers: | Sewers |
| Water: | Municipal |
$
%
Years
This calculator is for demonstration purposes only. Always consult a professional
financial advisor before making personal financial decisions.
| Although the information displayed is believed to be accurate, no warranties or representations are made of any kind. |
| CENTURY 21 HERITAGE GROUP LTD. |
- Listing -1 of 0
|
|

Simon Huang
Broker
Bus:
905-241-2222
Fax:
905-241-3333
| Virtual Tour | Book Showing | Email a Friend |
Jump To:
At a Glance:
| Type: | Freehold - Detached |
| Area: | Simcoe |
| Municipality: | Bradford West Gwillimbury |
| Neighbourhood: | Bradford |
| Style: | 2-Storey |
| Lot Size: | 49.21 x 111.55(Feet) |
| Approximate Age: | 16-30 |
| Tax: | $6,076 |
| Maintenance Fee: | $0 |
| Beds: | 4 |
| Baths: | 3 |
| Garage: | 0 |
| Fireplace: | Y |
| Air Conditioning: | |
| Pool: | None |
Locatin Map:
Payment Calculator:

Listing added to your favorite list
Looking for resale homes?

By agreeing to Terms of Use, you will have ability to search up to 236476 listings and access to richer information than found on REALTOR.ca through my website.

