$989,900
Available - For Sale
Listing ID: W10433947
615 Turner Dr , Burlington, L7L 2W8, Ontario
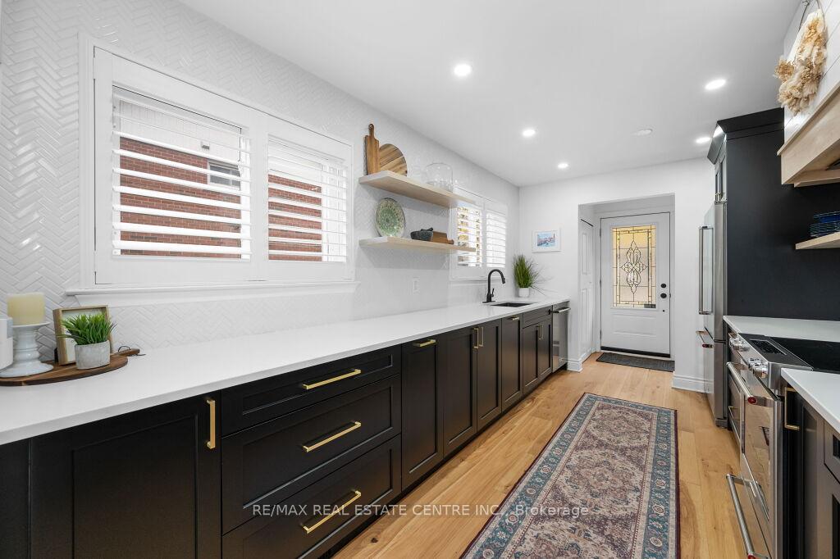








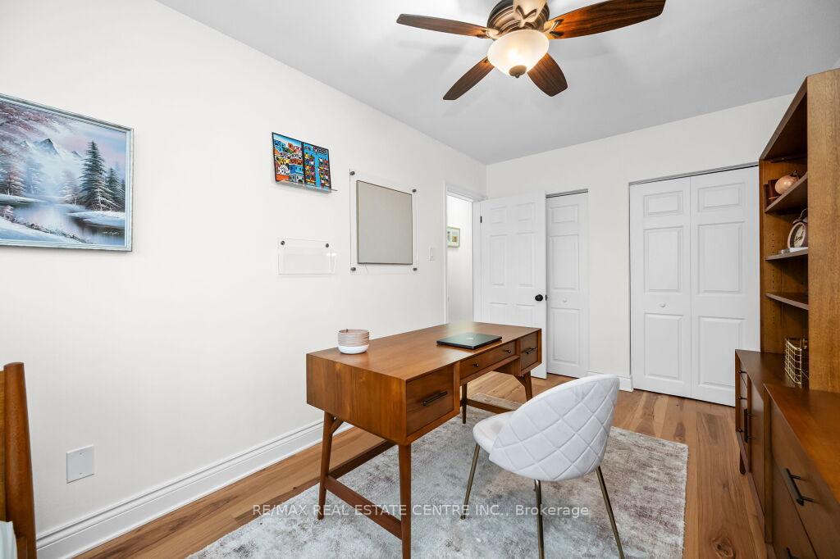

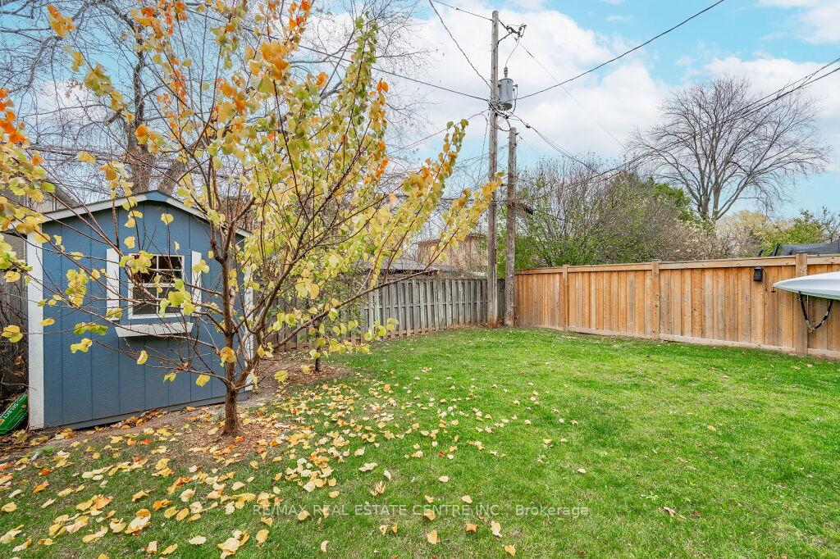





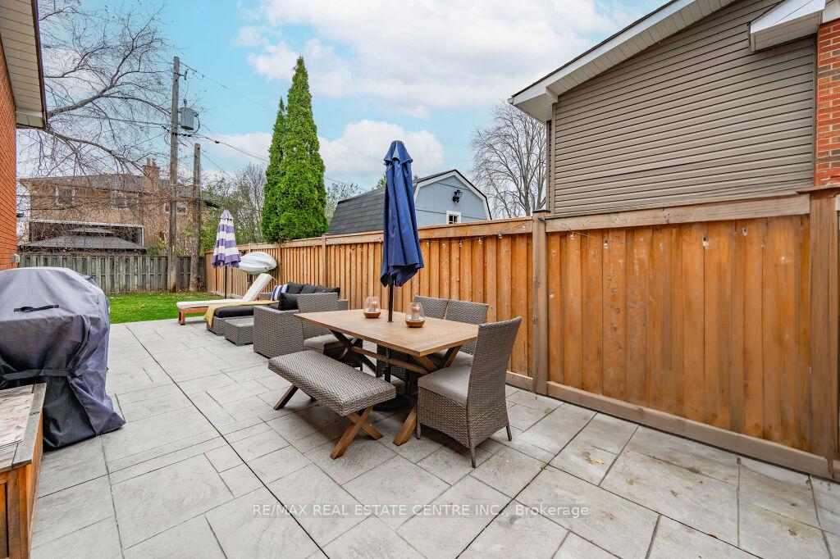
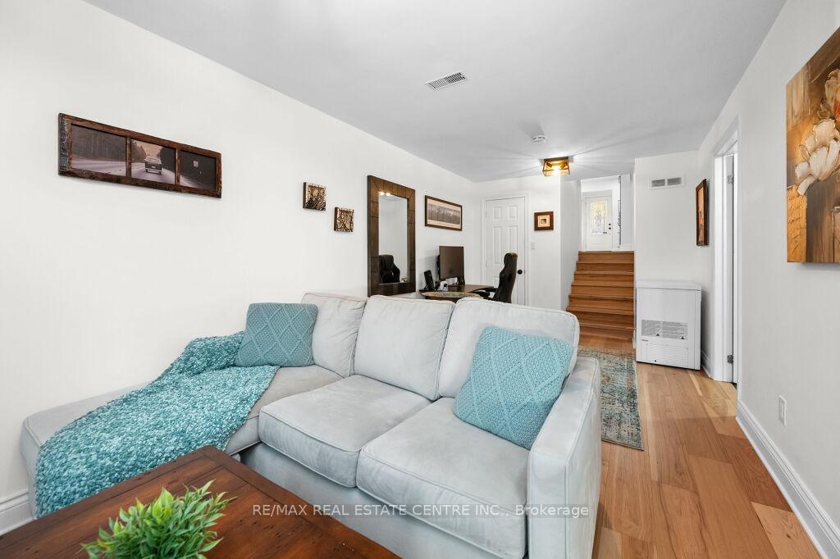

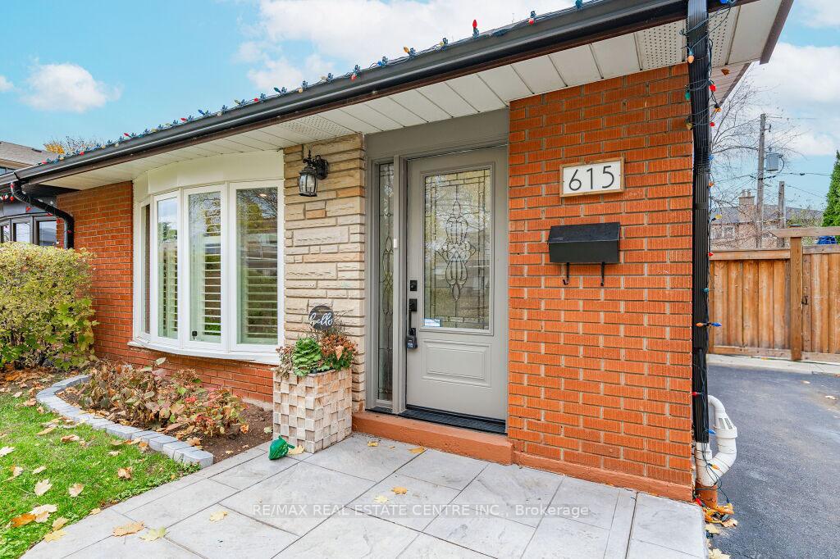
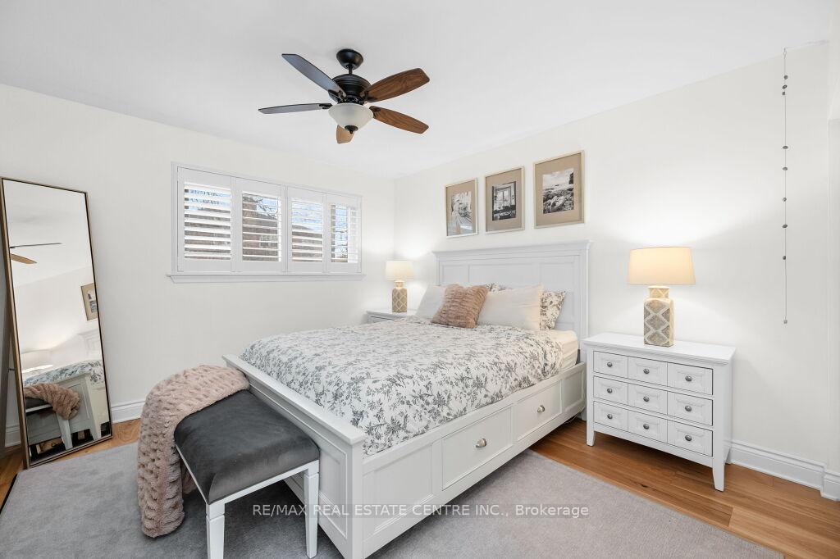

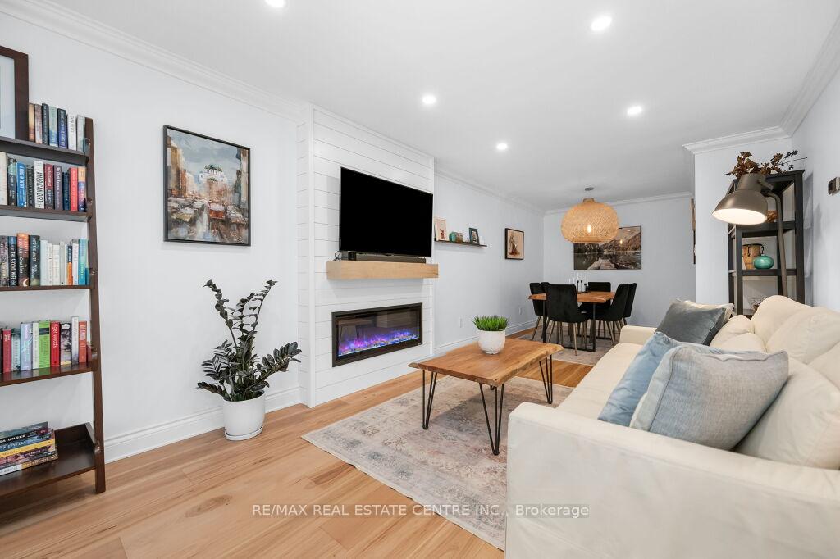
































| Extensively renovated 3-bdrm, 2-bathroom semi-detached home boasts over 1600sqft of beautifully finished living space nestled in highly sought-after Longmoor neighbourhood-perfect blend of charm & convenience! You'll fall in love W/stunning upgrades & thoughtful design! Gourmet kitchen W/white quartz counters that perfectly contrast the sleek solid wood cabinetry accented by intricate fishtail backsplash tiles. High-end S/S appliances, open shelving, convenient pot filler & pantry cupboard make this kitchen as functional as it is stylish. With direct access to backyard & patio its an entertainers dream! Open-concept living & dining area is warm & inviting W/wide-plank hardwood floors, pot lighting &window. Centrepiece of the room is floor-to-ceiling shiplap mantel complete W/electric fireplace. Dining area easily accommodates a large table making hosting dinner parties a breeze. Head upstairs to spacious primary bdrm W/his-&-her closets, hardwood floors & large window outfitted W/California shutters. 2 other bdrms feature hardwood floors, closet space & bright windows. Upper-level spa-like bathroom W/shiplap feature wall, vanity W/quartz counters & subway-tiled shower/tub. Professionally finished bsmt offers more living space W/versatile rec room perfect for movie nights or playroom. Bsmt bathroom W/dual vanity topped with quartz, curbless W/I glass shower & barnwood accent wall. Add'l room in bsmt is ideal for home office or gym! Step outside to spacious backyard oasis with stone patio, perfect for outdoor dining & lounging! Surrounded by mature trees & tall wooden fence, the yard provides privacy & safe space for kids & pets to play. Driveway accommodates parking for 3 cars. Just steps from Longmoor Park & walking distance to several schools. Less than 10-min stroll to Appleby Shopping Centre featuring Fortinos, LCBO, restaurants, shops & only 3-min drive to 403. Enjoy Lakeshore waterfront just 3-min away or indulge in shopping at Mapleview Mall only 11-min away! |
| Price | $989,900 |
| Taxes: | $3608.34 |
| Assessment: | $393000 |
| Assessment Year: | 2024 |
| Address: | 615 Turner Dr , Burlington, L7L 2W8, Ontario |
| Lot Size: | 32.00 x 115.00 (Feet) |
| Acreage: | < .50 |
| Directions/Cross Streets: | Bennett Rd |
| Rooms: | 7 |
| Rooms +: | 3 |
| Bedrooms: | 3 |
| Bedrooms +: | |
| Kitchens: | 1 |
| Family Room: | N |
| Basement: | Finished, Full |
| Approximatly Age: | 51-99 |
| Property Type: | Semi-Detached |
| Style: | Backsplit 3 |
| Exterior: | Brick, Stone |
| Garage Type: | None |
| (Parking/)Drive: | Mutual |
| Drive Parking Spaces: | 3 |
| Pool: | None |
| Approximatly Age: | 51-99 |
| Approximatly Square Footage: | 700-1100 |
| Property Features: | Library, Park, Place Of Worship, Public Transit, School, School Bus Route |
| Fireplace/Stove: | Y |
| Heat Source: | Gas |
| Heat Type: | Forced Air |
| Central Air Conditioning: | Central Air |
| Sewers: | Sewers |
| Water: | Municipal |
$
%
Years
This calculator is for demonstration purposes only. Always consult a professional
financial advisor before making personal financial decisions.
| Although the information displayed is believed to be accurate, no warranties or representations are made of any kind. |
| RE/MAX REAL ESTATE CENTRE INC. |
- Listing -1 of 0
|
|

Simon Huang
Broker
Bus:
905-241-2222
Fax:
905-241-3333
| Virtual Tour | Book Showing | Email a Friend |
Jump To:
At a Glance:
| Type: | Freehold - Semi-Detached |
| Area: | Halton |
| Municipality: | Burlington |
| Neighbourhood: | Shoreacres |
| Style: | Backsplit 3 |
| Lot Size: | 32.00 x 115.00(Feet) |
| Approximate Age: | 51-99 |
| Tax: | $3,608.34 |
| Maintenance Fee: | $0 |
| Beds: | 3 |
| Baths: | 2 |
| Garage: | 0 |
| Fireplace: | Y |
| Air Conditioning: | |
| Pool: | None |
Locatin Map:
Payment Calculator:

Listing added to your favorite list
Looking for resale homes?

By agreeing to Terms of Use, you will have ability to search up to 236476 listings and access to richer information than found on REALTOR.ca through my website.

