$1,249,900
Available - For Sale
Listing ID: N9461849
54 Nelson St West , New Tecumseth, L9R 1H5, Ontario
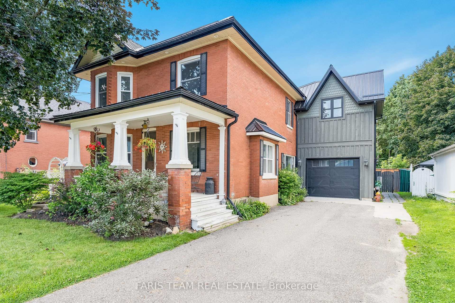
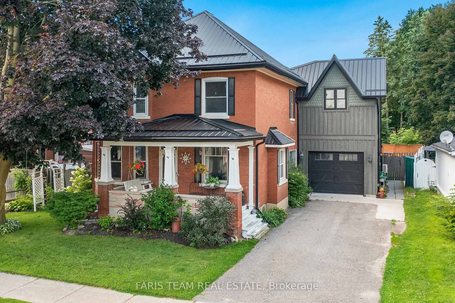
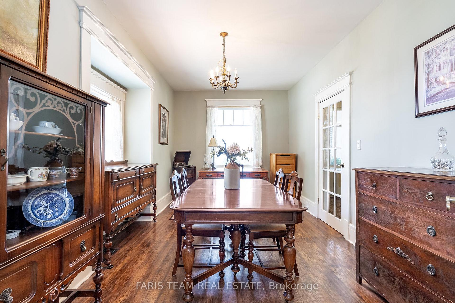
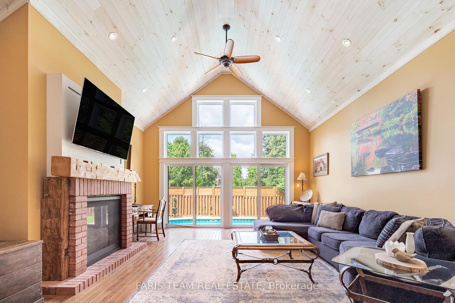
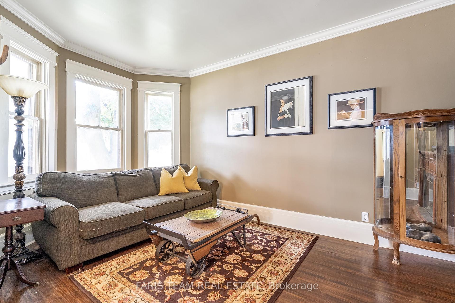
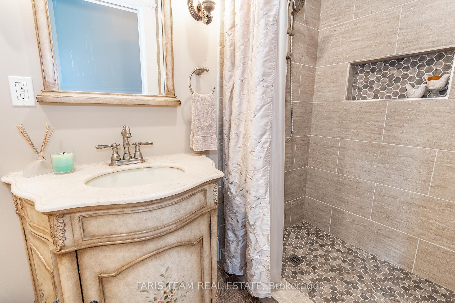
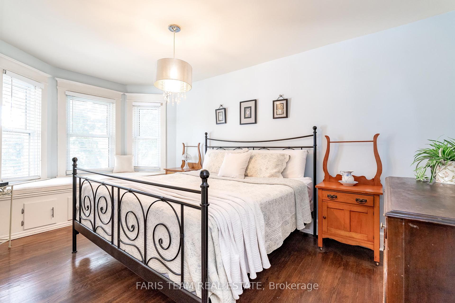
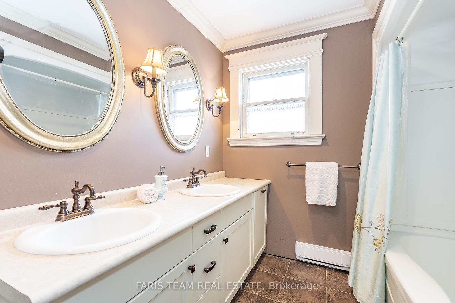
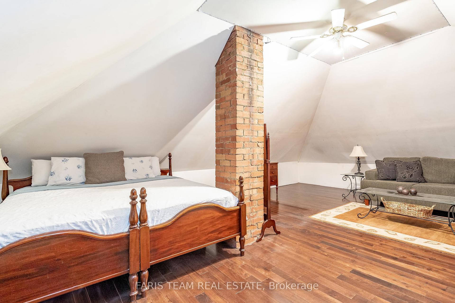
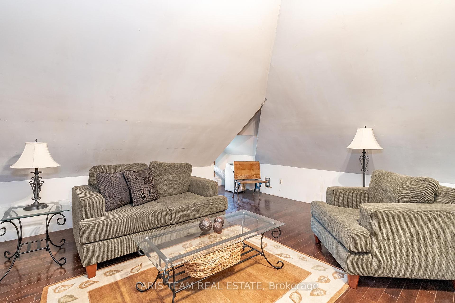
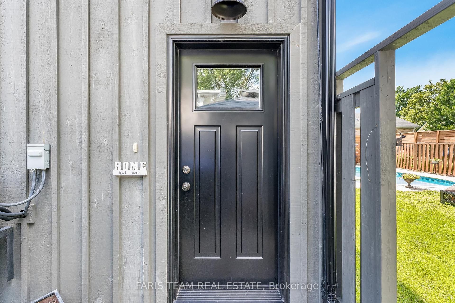
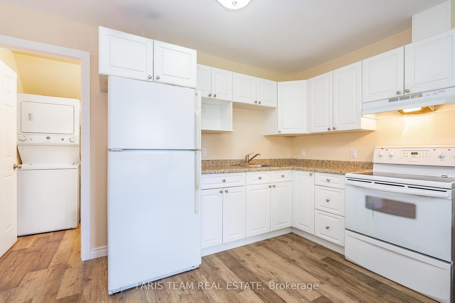
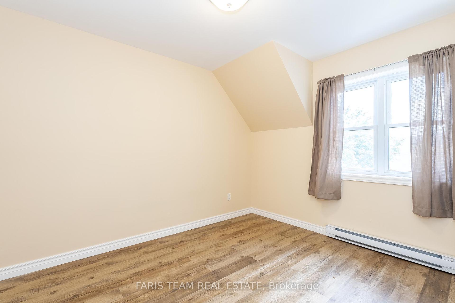
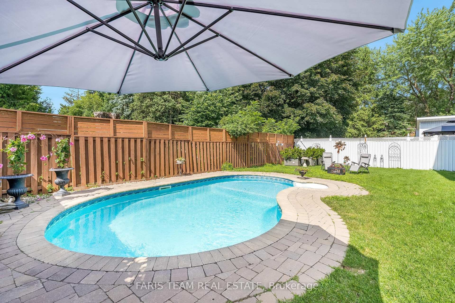
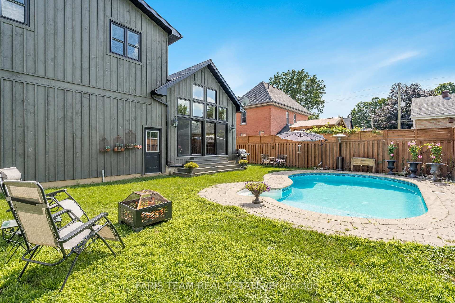
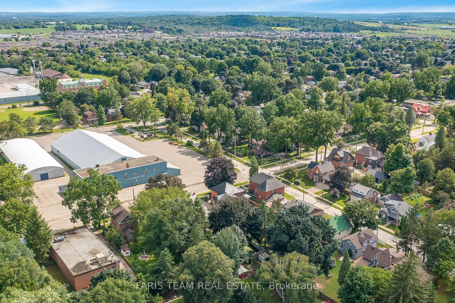
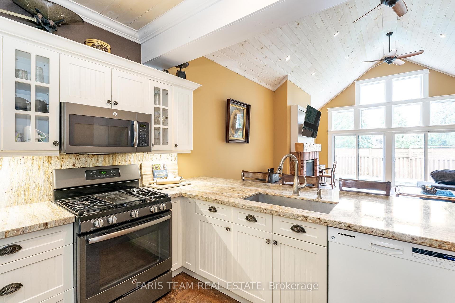
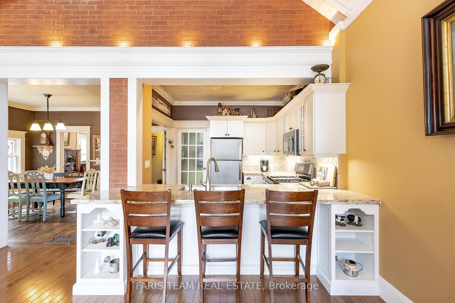
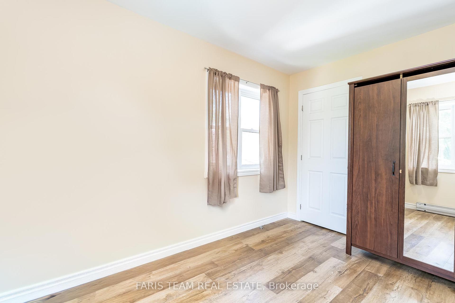
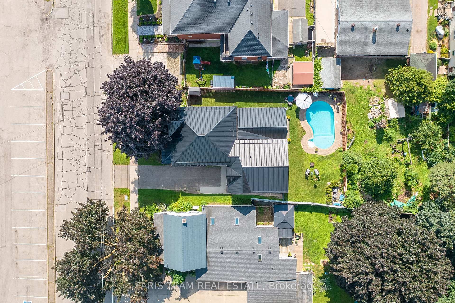
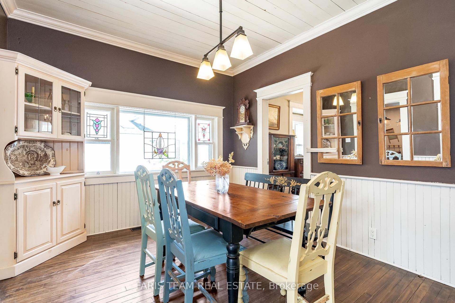
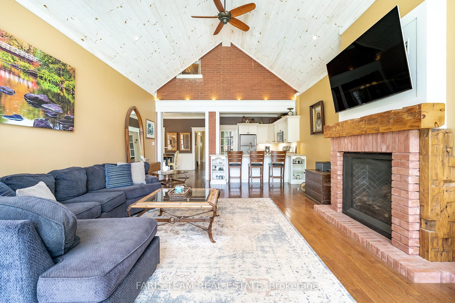
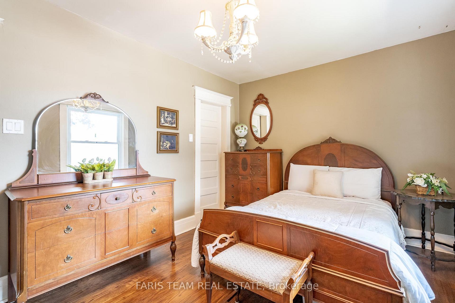
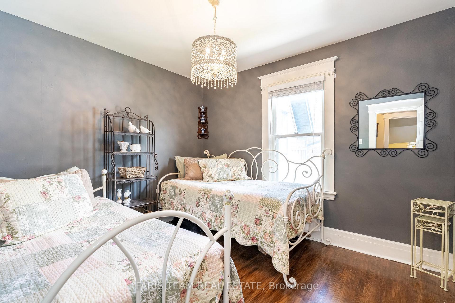
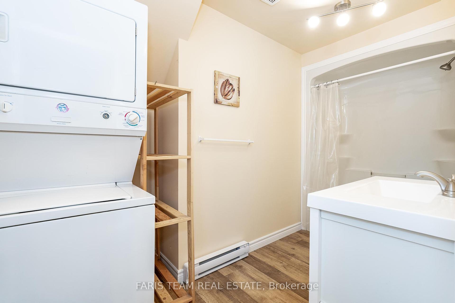
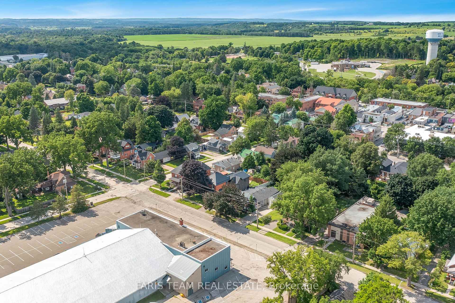


























| Top 5 Reasons You Will Love This Century Home: 1) Step into a beautifully restored century home that seamlessly blends historic charm with modern luxury, hosting an open-concept design that flows into an expansive great room, bathed in natural light and offering picturesque views of your own private oasis; imagine summer afternoons by the stunning inground saltwater pool, hosting unforgettable gatherings in this serene, tree-lined backyard retreat 2) Whether you're enjoying the formal living and dining rooms, curling up with a book in the intimate loft, or retreating to one of the three spacious bedrooms, this home offers the perfect balance of elegance and warmth, along with a convenient main level laundry/mudroom 3) Separate apartment, complete with two bedrooms, a combined kitchen and living room, and its own laundry facilities, providing endless possibilities, ideal in-law suite, a cozy guest retreat, or even an income-generating rental unit, presenting flexibility and functionality at its finest 4) Added benefit of undergone extensive renovations in 2018, including a large addition, a stylish 3-piece bathroom on the main level, a new garage with direct access to the laundry room, and a long-lasting metal roof ensuring both durability and low maintenance 5) Perfectly situated within walking distance to all the conveniences of downtown Alliston, schools, shops, restaurants, nearby commuter routes, including Highways 27, 400, and 50, and just minutes from the Honda Plant and Base Borden; added bonus of a rental unit to offset your mortgage, this home offers not only charm but financial appeal. Age 105. Visit our website for more detailed information. |
| Price | $1,249,900 |
| Taxes: | $4489.95 |
| Address: | 54 Nelson St West , New Tecumseth, L9R 1H5, Ontario |
| Lot Size: | 62.61 x 109.33 (Feet) |
| Acreage: | < .50 |
| Directions/Cross Streets: | Paris St/Nelson St |
| Rooms: | 13 |
| Bedrooms: | 5 |
| Bedrooms +: | |
| Kitchens: | 2 |
| Family Room: | N |
| Basement: | Full, Unfinished |
| Approximatly Age: | 100+ |
| Property Type: | Duplex |
| Style: | 2 1/2 Storey |
| Exterior: | Board/Batten, Brick |
| Garage Type: | Attached |
| (Parking/)Drive: | Pvt Double |
| Drive Parking Spaces: | 4 |
| Pool: | Inground |
| Approximatly Age: | 100+ |
| Approximatly Square Footage: | 3000-3500 |
| Property Features: | Fenced Yard, Rec Centre, School |
| Fireplace/Stove: | Y |
| Heat Source: | Gas |
| Heat Type: | Forced Air |
| Central Air Conditioning: | Central Air |
| Laundry Level: | Main |
| Sewers: | Sewers |
| Water: | Municipal |
$
%
Years
This calculator is for demonstration purposes only. Always consult a professional
financial advisor before making personal financial decisions.
| Although the information displayed is believed to be accurate, no warranties or representations are made of any kind. |
| FARIS TEAM REAL ESTATE |
- Listing -1 of 0
|
|

Simon Huang
Broker
Bus:
905-241-2222
Fax:
905-241-3333
| Virtual Tour | Book Showing | Email a Friend |
Jump To:
At a Glance:
| Type: | Freehold - Duplex |
| Area: | Simcoe |
| Municipality: | New Tecumseth |
| Neighbourhood: | Alliston |
| Style: | 2 1/2 Storey |
| Lot Size: | 62.61 x 109.33(Feet) |
| Approximate Age: | 100+ |
| Tax: | $4,489.95 |
| Maintenance Fee: | $0 |
| Beds: | 5 |
| Baths: | 3 |
| Garage: | 0 |
| Fireplace: | Y |
| Air Conditioning: | |
| Pool: | Inground |
Locatin Map:
Payment Calculator:

Listing added to your favorite list
Looking for resale homes?

By agreeing to Terms of Use, you will have ability to search up to 236476 listings and access to richer information than found on REALTOR.ca through my website.

