$1,599,000
Available - For Sale
Listing ID: E10433527
297 Bain Ave , Toronto, M4J 1B9, Ontario

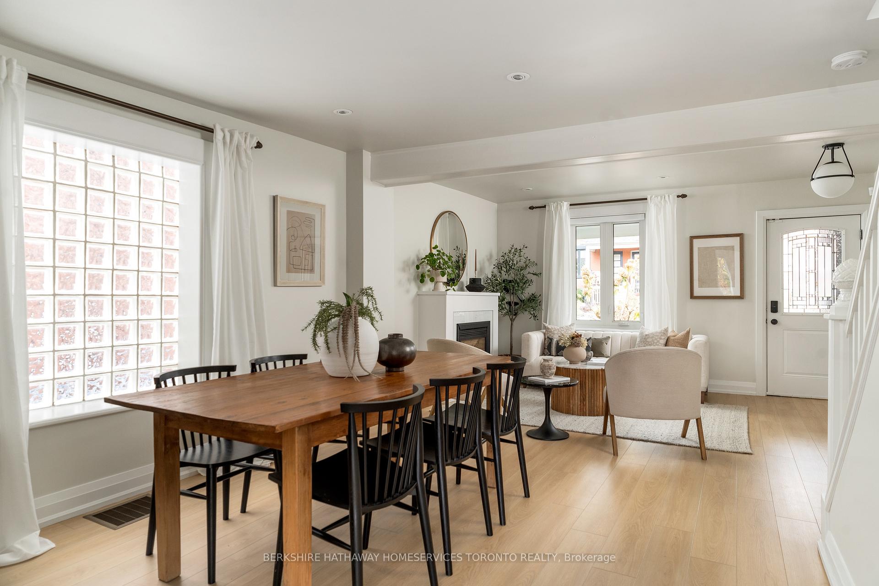


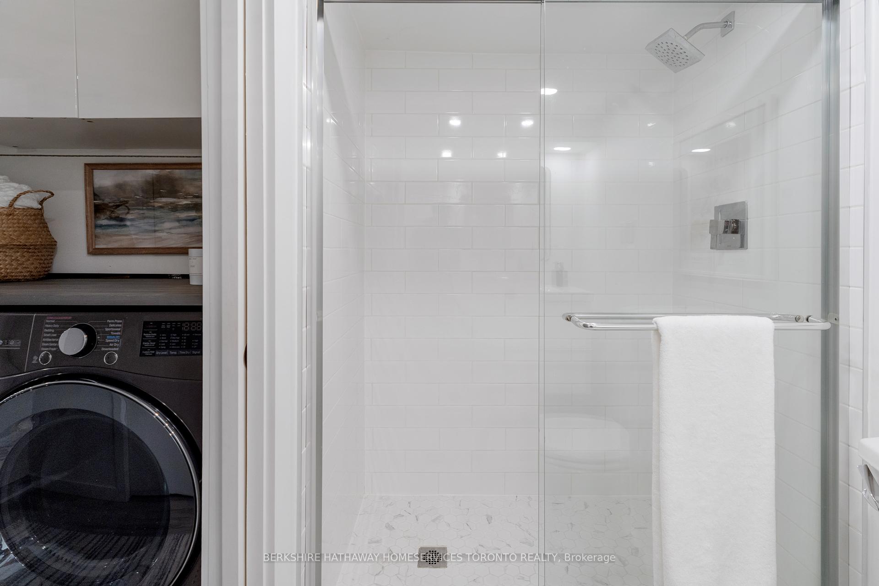



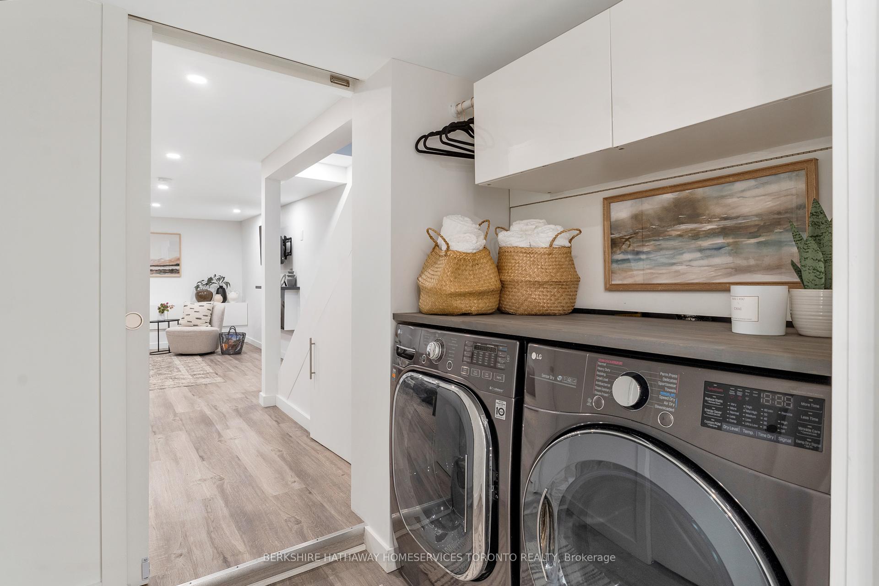


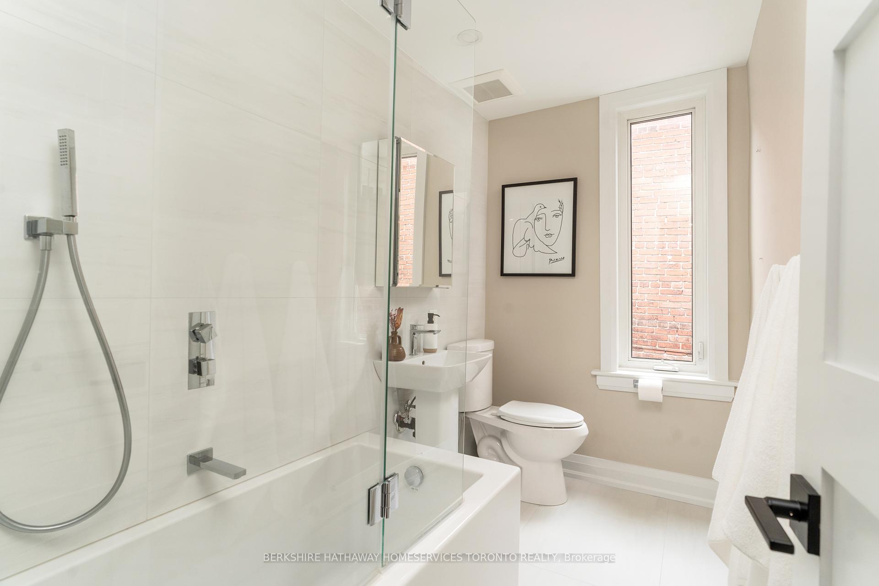



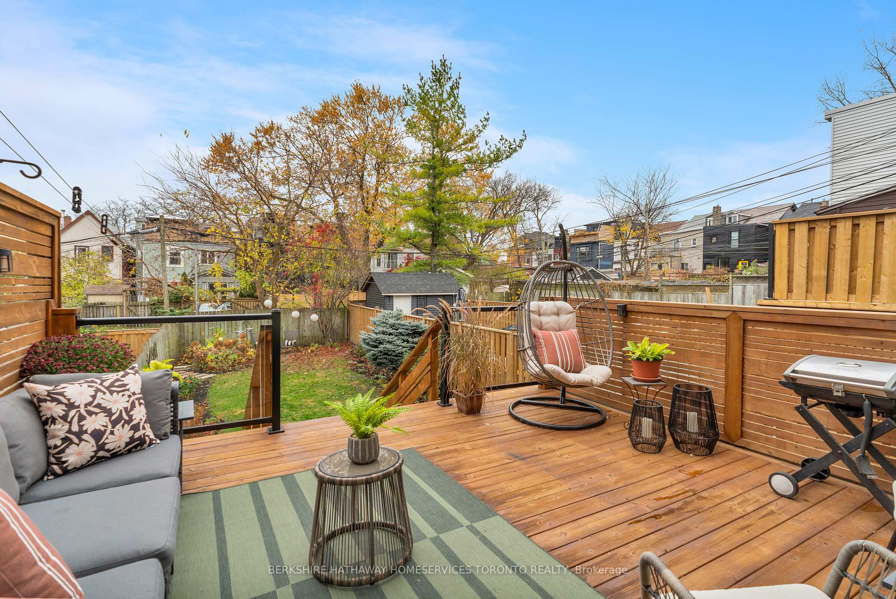


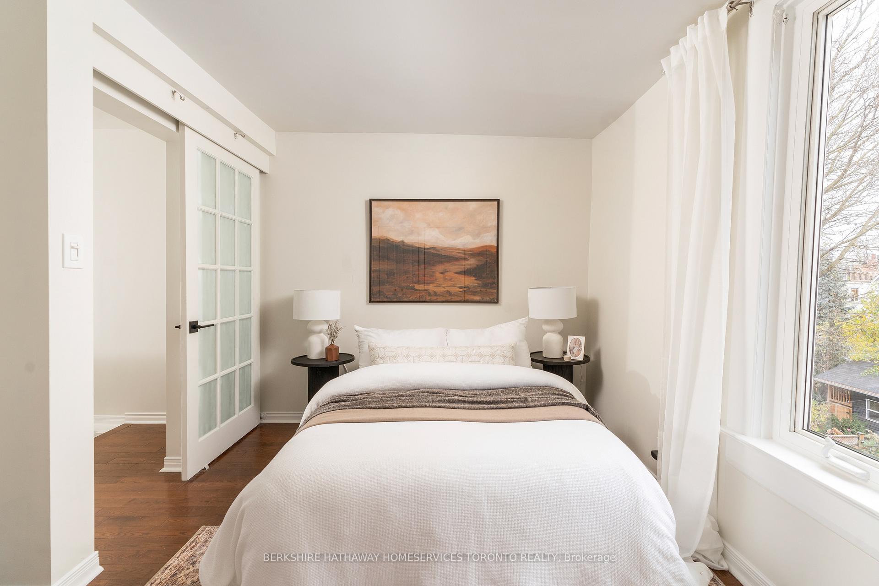


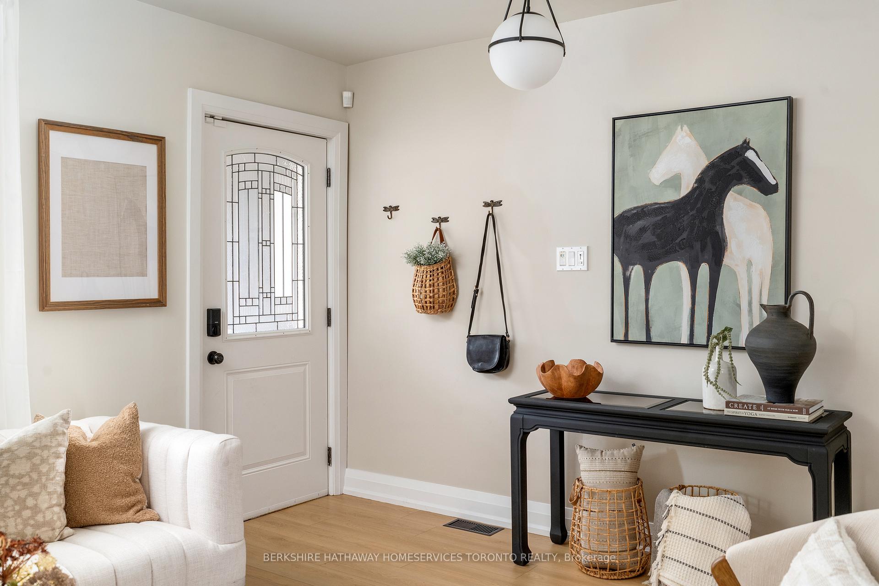




























| OFFERS ANYTIME on this fully renovated 3 bed, 2 bath Riverdale beauty with garden suite potential. No need to fight for street parking as it has a private drive! Perfect family home, in an even better community, with nothing to do but move right in! Gorgeous sun-filled, renovated kitchen with gas stove overlooks the beautiful mature garden. Amazing, fully fenced-in yard with large deck is perfect kids and pets. Clever hidden storage underneath the deck. 3 bedrooms with good storage and a newer spa-like bathroom complete the second floor. High basement has plenty of room for rec room, work from home space and also has a lovely second bath. Situated on a quiet dead end street and just a short walk to subway, Greektown shops & restaurants, Withrow park. Located in coveted Blake, Earl Grey & Riverdale school districts! |
| Price | $1,599,000 |
| Taxes: | $5844.96 |
| Address: | 297 Bain Ave , Toronto, M4J 1B9, Ontario |
| Lot Size: | 25.00 x 114.75 (Feet) |
| Directions/Cross Streets: | Pape & Danforth |
| Rooms: | 6 |
| Rooms +: | 1 |
| Bedrooms: | 3 |
| Bedrooms +: | |
| Kitchens: | 1 |
| Family Room: | N |
| Basement: | Finished |
| Property Type: | Detached |
| Style: | 2-Storey |
| Exterior: | Brick, Vinyl Siding |
| Garage Type: | None |
| (Parking/)Drive: | Private |
| Drive Parking Spaces: | 1 |
| Pool: | None |
| Fireplace/Stove: | Y |
| Heat Source: | Gas |
| Heat Type: | Forced Air |
| Central Air Conditioning: | Central Air |
| Sewers: | Sewers |
| Water: | Municipal |
$
%
Years
This calculator is for demonstration purposes only. Always consult a professional
financial advisor before making personal financial decisions.
| Although the information displayed is believed to be accurate, no warranties or representations are made of any kind. |
| BERKSHIRE HATHAWAY HOMESERVICES TORONTO REALTY |
- Listing -1 of 0
|
|

Simon Huang
Broker
Bus:
905-241-2222
Fax:
905-241-3333
| Book Showing | Email a Friend |
Jump To:
At a Glance:
| Type: | Freehold - Detached |
| Area: | Toronto |
| Municipality: | Toronto |
| Neighbourhood: | Blake-Jones |
| Style: | 2-Storey |
| Lot Size: | 25.00 x 114.75(Feet) |
| Approximate Age: | |
| Tax: | $5,844.96 |
| Maintenance Fee: | $0 |
| Beds: | 3 |
| Baths: | 2 |
| Garage: | 0 |
| Fireplace: | Y |
| Air Conditioning: | |
| Pool: | None |
Locatin Map:
Payment Calculator:

Listing added to your favorite list
Looking for resale homes?

By agreeing to Terms of Use, you will have ability to search up to 236476 listings and access to richer information than found on REALTOR.ca through my website.

