$1,678,000
Available - For Sale
Listing ID: W9352949
355 Giddings Cres , Milton, L9T 7A4, Ontario
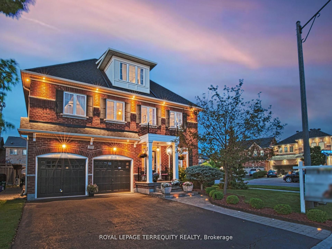
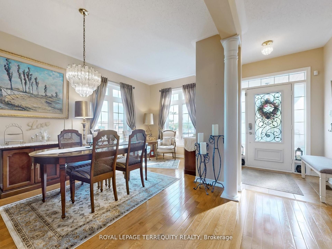
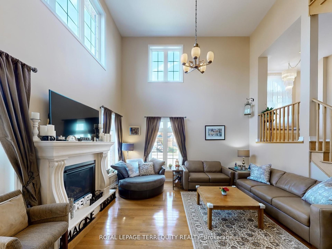
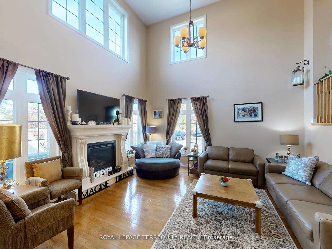
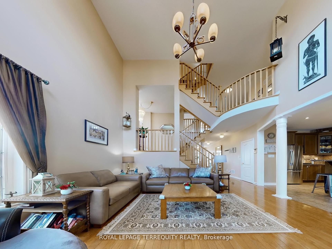
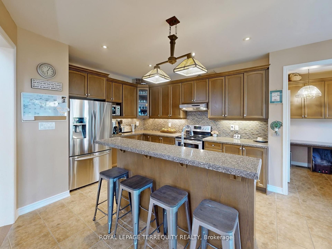
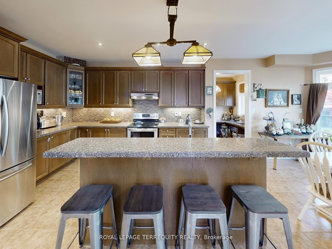
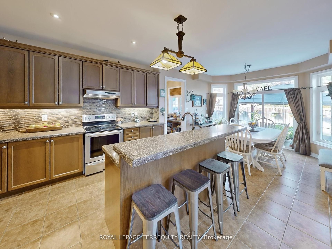
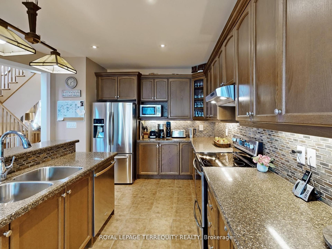
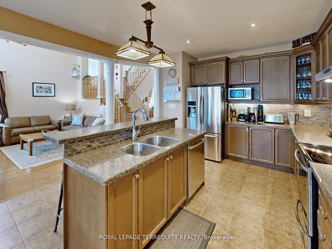
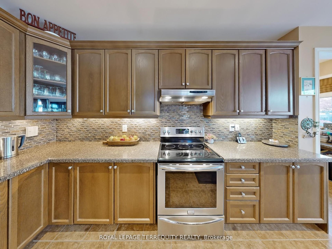
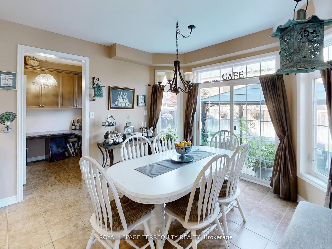
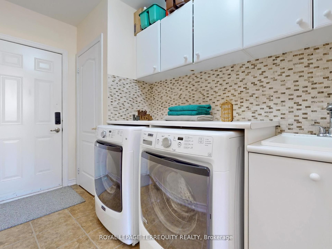
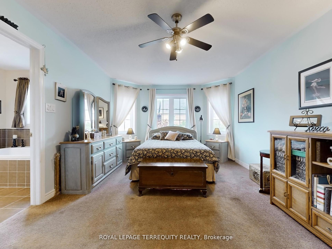
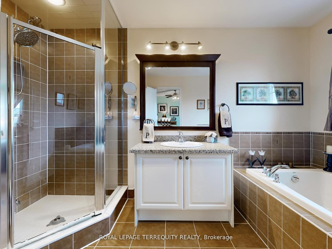
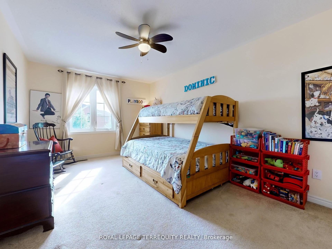
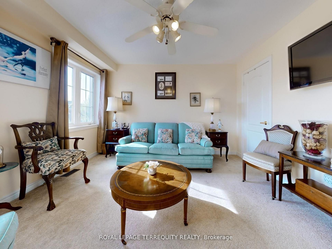
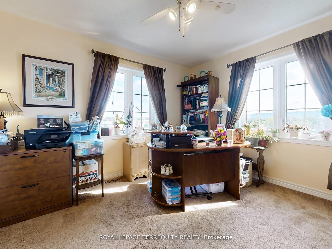
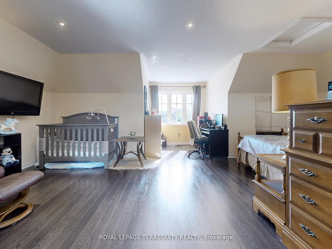
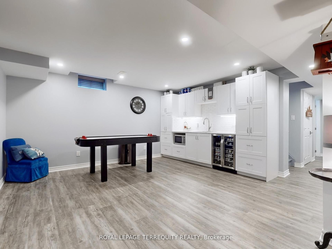
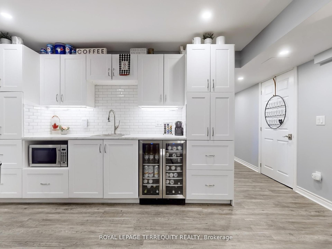
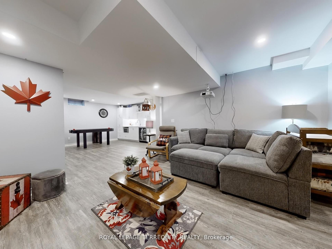
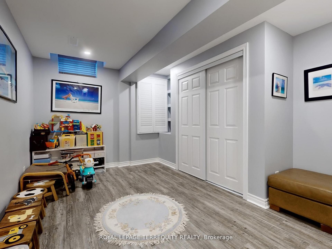
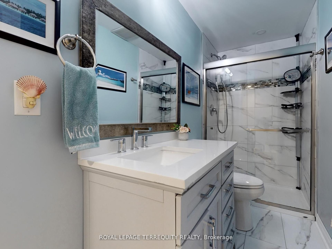
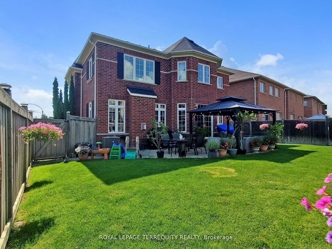
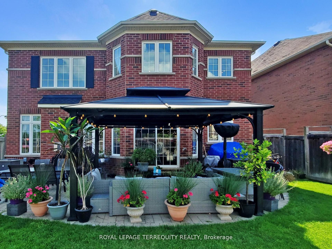
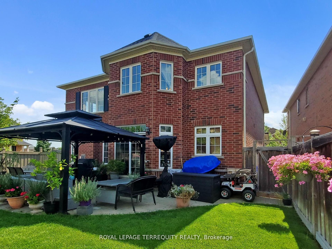
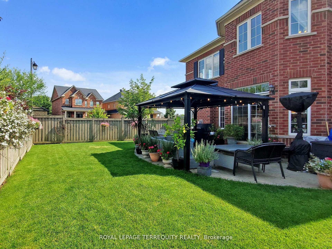
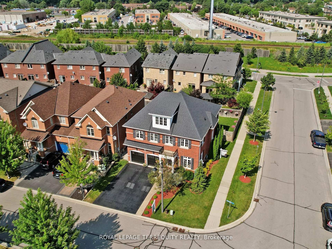
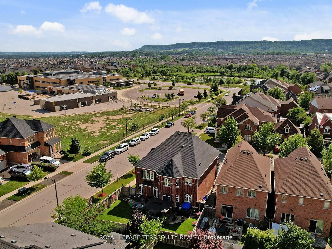
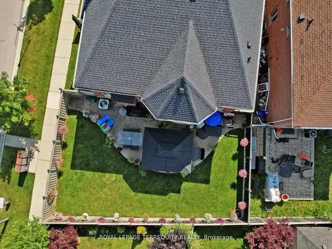
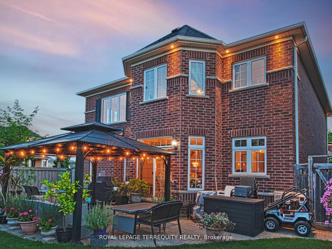
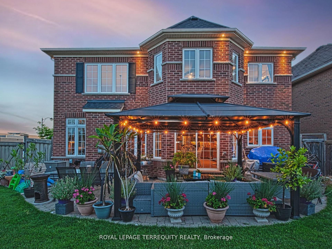
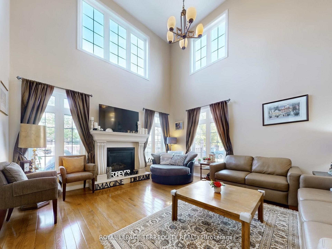
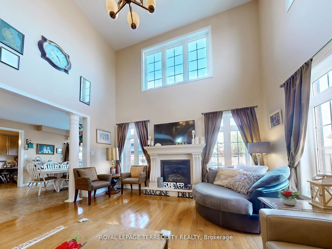
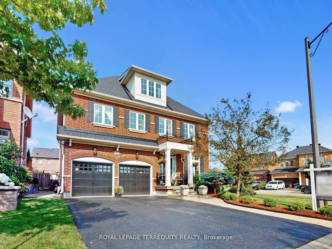
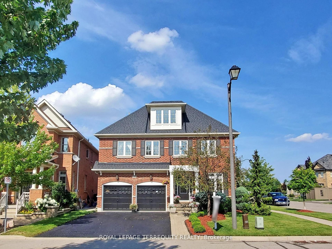
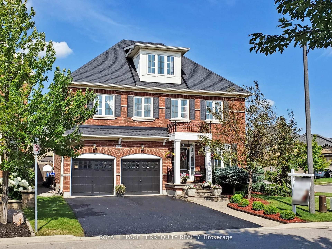
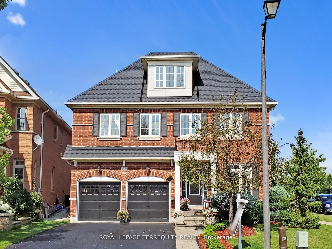
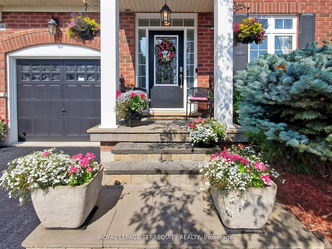








































| Hey Google, Find Me a Large Detached Home That's Perfect For Every Stage Of Life, Complete With a Double Car Garage, 6 Total Parking Spaces, a Finished Basement, In a Highly Sought-After Community. Oh, And Imagine a Corner Lot With Even More Space...FOUND!! This Arista Built Livingston Model Has a Wealth Of Features Including a Large Gourmet Kitchen, Hardwood Floors (Main), Pot Lights, Stainless Steel Appliances, Granite Countertops, Ample Storage, A Convenient Butler's Pantry, Main Floor Laundry Room With a Sink/Folding Area. Experience The Extravagance Of 17-Foot Ceilings In The Family Room, Flooded With Natural Light. The Home Feat. 5 Bedrooms Plus a Versatile Loft Space, Ideal For a Teenager Retreat, Playroom, Office, Gym. Did I Mention 5 Bathrooms, Ensuring Comfort & Convenience. Professionally Landscaped Grounds with Sprinklers. |
| Extras: Enjoy Breathtaking Escarpment Views, Easy Access To Hwy 401, Top-Rated Schools, Hospital, Parks & Places Of Worship. A Home That Seamlessly Combines Practicality With Serenity. Take a virtual tour at: https://www.winsold.com/tour/355587 |
| Price | $1,678,000 |
| Taxes: | $5870.39 |
| Address: | 355 Giddings Cres , Milton, L9T 7A4, Ontario |
| Lot Size: | 44.00 x 91.57 (Feet) |
| Directions/Cross Streets: | DERRY RD/ BRONTE ST SOUTH |
| Rooms: | 12 |
| Bedrooms: | 5 |
| Bedrooms +: | 1 |
| Kitchens: | 2 |
| Family Room: | Y |
| Basement: | Finished, Full |
| Property Type: | Detached |
| Style: | 2 1/2 Storey |
| Exterior: | Brick |
| Garage Type: | Attached |
| (Parking/)Drive: | Private |
| Drive Parking Spaces: | 4 |
| Pool: | None |
| Approximatly Square Footage: | 3000-3500 |
| Property Features: | Grnbelt/Cons, Hospital, Park, Public Transit, Rec Centre, School |
| Fireplace/Stove: | Y |
| Heat Source: | Gas |
| Heat Type: | Forced Air |
| Central Air Conditioning: | Central Air |
| Sewers: | Sewers |
| Water: | Municipal |
$
%
Years
This calculator is for demonstration purposes only. Always consult a professional
financial advisor before making personal financial decisions.
| Although the information displayed is believed to be accurate, no warranties or representations are made of any kind. |
| ROYAL LEPAGE TERREQUITY REALTY |
- Listing -1 of 0
|
|

Simon Huang
Broker
Bus:
905-241-2222
Fax:
905-241-3333
| Book Showing | Email a Friend |
Jump To:
At a Glance:
| Type: | Freehold - Detached |
| Area: | Halton |
| Municipality: | Milton |
| Neighbourhood: | Scott |
| Style: | 2 1/2 Storey |
| Lot Size: | 44.00 x 91.57(Feet) |
| Approximate Age: | |
| Tax: | $5,870.39 |
| Maintenance Fee: | $0 |
| Beds: | 5+1 |
| Baths: | 5 |
| Garage: | 0 |
| Fireplace: | Y |
| Air Conditioning: | |
| Pool: | None |
Locatin Map:
Payment Calculator:

Listing added to your favorite list
Looking for resale homes?

By agreeing to Terms of Use, you will have ability to search up to 236476 listings and access to richer information than found on REALTOR.ca through my website.

