$1,968,800
Available - For Sale
Listing ID: C9506629
10 Bombay Ave , Toronto, M3H 1B6, Ontario
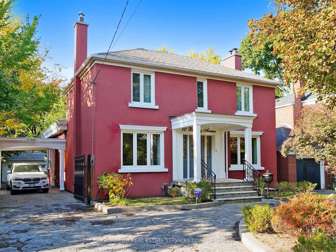
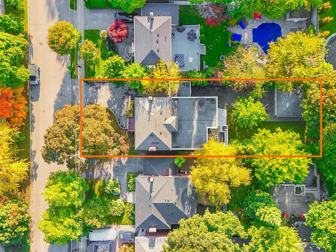
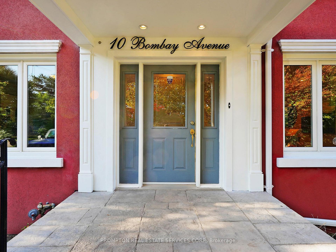
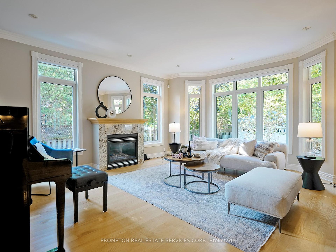
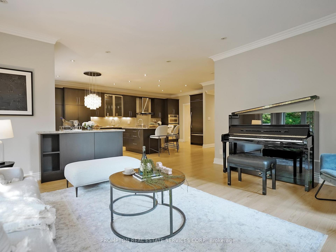
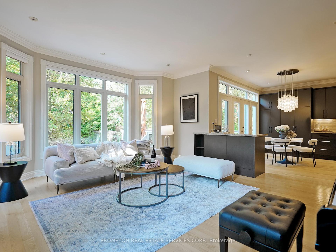
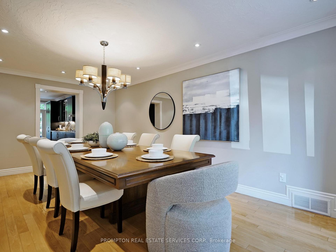
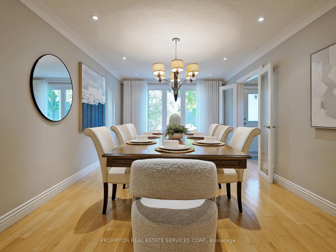
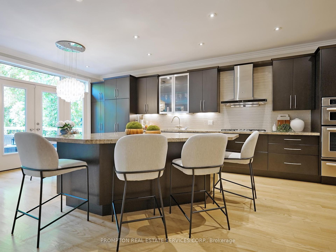
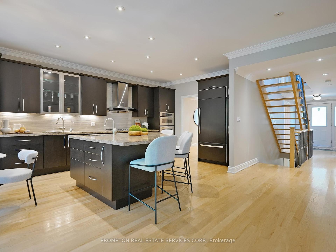
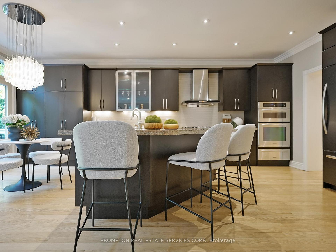
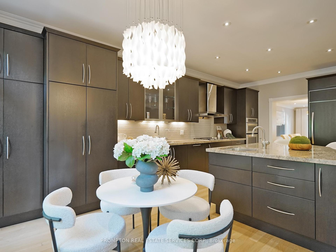
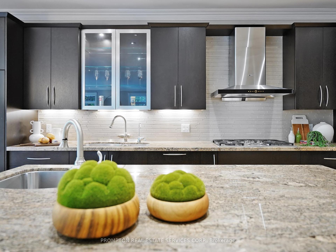
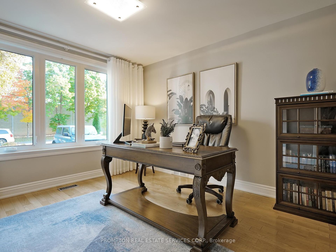
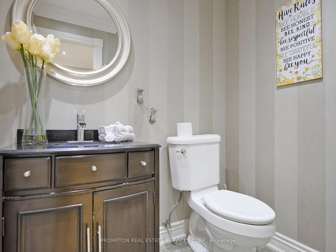
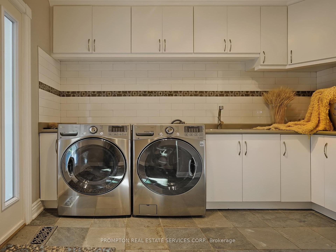
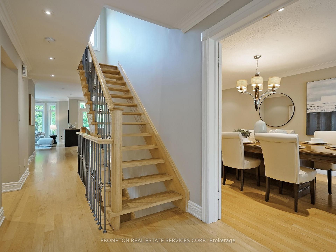
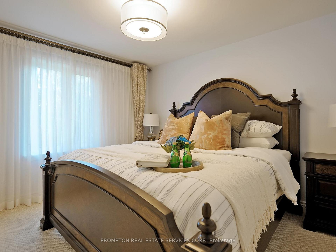
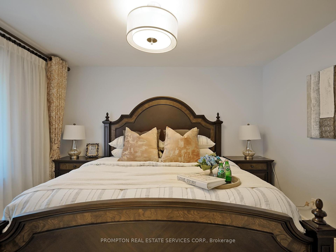
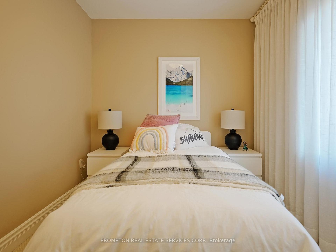
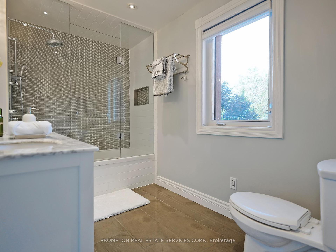
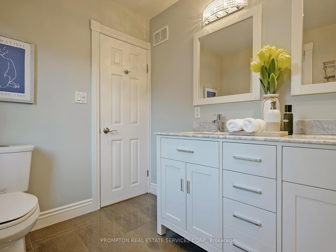
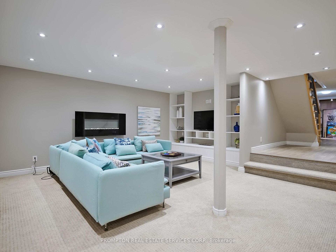
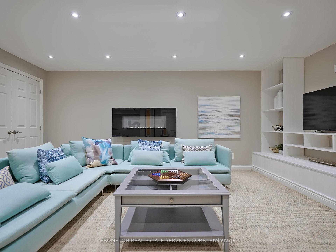
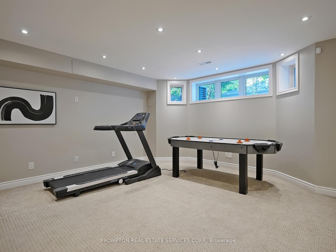
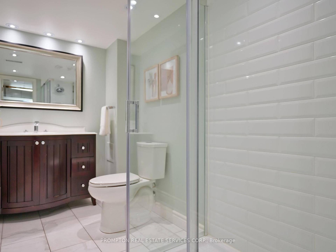
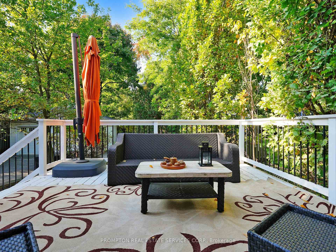
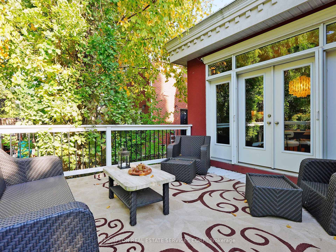
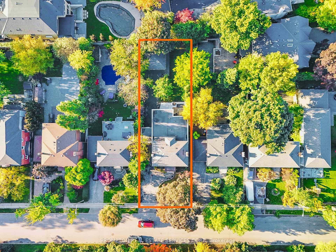
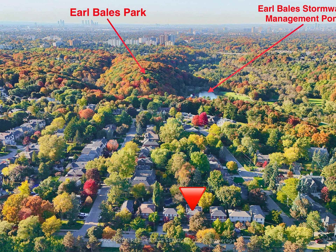
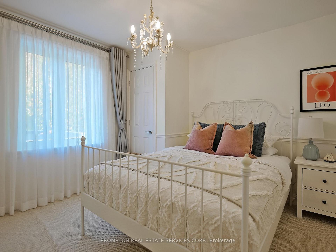
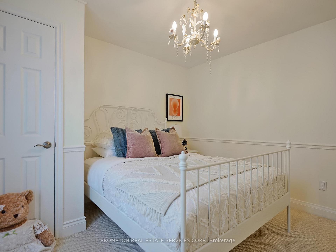
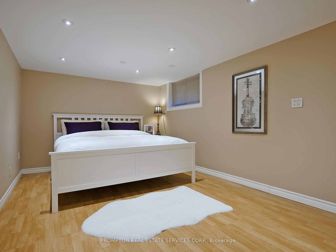
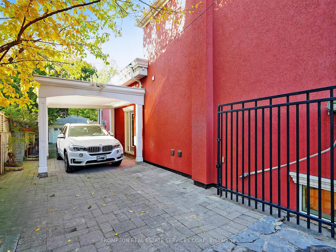
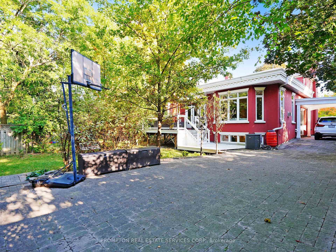
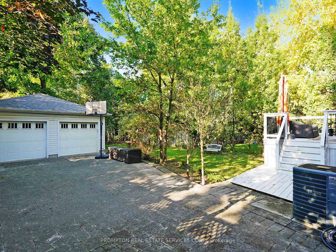
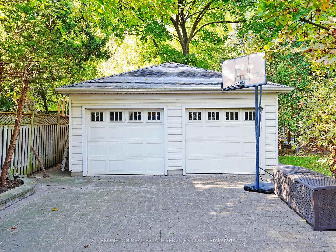
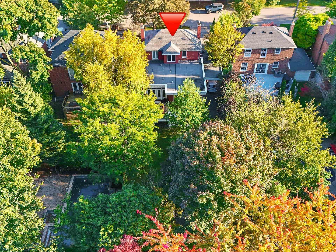
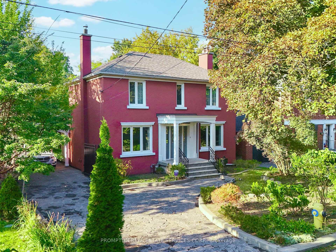







































| Welcome To 10 Bombay Ave Toronto, This Beutiful & Well-Kept 2-Car Garages Home, Located In Presitge Armour Heights Community, Next To Earl Bales Park & Trails. Renovated House With Addition On Main & Basement, Over 2000sf Above Ground, Formal Office & Dining Room, Oversized Family Room, Modern Kitchen With Centre Island, Stainless Steel Appliances, Three Bedrooms On 2nd Floor With Updated 5-PC Bath, Finished Basement With 4th Bedroom, Large Recreation & Games Rooms. Extra Deep Lot 50 x 144ft For You To Enjoy Outdoor, OR Potential To Build Your Dream Home! |
| Extras: Miele Cootop & Dishwasher, Kitchenaid Microwave, Convection Oven & Warming Drawer, Subzero Fridge,Wine Fridge, LG Washer & Dryer. Existing Light Fixtures & Existing Window Coverings. |
| Price | $1,968,800 |
| Taxes: | $9499.04 |
| Address: | 10 Bombay Ave , Toronto, M3H 1B6, Ontario |
| Lot Size: | 50.00 x 144.00 (Feet) |
| Directions/Cross Streets: | Avenue Rd & Hwy 401 |
| Rooms: | 8 |
| Rooms +: | 3 |
| Bedrooms: | 3 |
| Bedrooms +: | 1 |
| Kitchens: | 1 |
| Family Room: | Y |
| Basement: | Finished, Full |
| Property Type: | Detached |
| Style: | 2-Storey |
| Exterior: | Brick, Stucco/Plaster |
| Garage Type: | Detached |
| (Parking/)Drive: | Private |
| Drive Parking Spaces: | 8 |
| Pool: | None |
| Approximatly Square Footage: | 2000-2500 |
| Property Features: | Park |
| Fireplace/Stove: | Y |
| Heat Source: | Gas |
| Heat Type: | Forced Air |
| Central Air Conditioning: | Central Air |
| Sewers: | Sewers |
| Water: | Municipal |
$
%
Years
This calculator is for demonstration purposes only. Always consult a professional
financial advisor before making personal financial decisions.
| Although the information displayed is believed to be accurate, no warranties or representations are made of any kind. |
| PROMPTON REAL ESTATE SERVICES CORP. |
- Listing -1 of 0
|
|

Simon Huang
Broker
Bus:
905-241-2222
Fax:
905-241-3333
| Virtual Tour | Book Showing | Email a Friend |
Jump To:
At a Glance:
| Type: | Freehold - Detached |
| Area: | Toronto |
| Municipality: | Toronto |
| Neighbourhood: | Lansing-Westgate |
| Style: | 2-Storey |
| Lot Size: | 50.00 x 144.00(Feet) |
| Approximate Age: | |
| Tax: | $9,499.04 |
| Maintenance Fee: | $0 |
| Beds: | 3+1 |
| Baths: | 3 |
| Garage: | 0 |
| Fireplace: | Y |
| Air Conditioning: | |
| Pool: | None |
Locatin Map:
Payment Calculator:

Listing added to your favorite list
Looking for resale homes?

By agreeing to Terms of Use, you will have ability to search up to 236476 listings and access to richer information than found on REALTOR.ca through my website.

