$699,900
Available - For Sale
Listing ID: W10440833
40 Scarsdale Crt , Brampton, L6X 2R4, Ontario
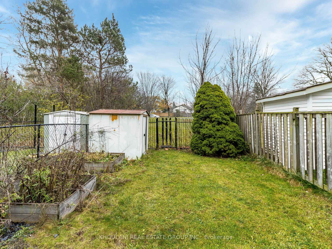
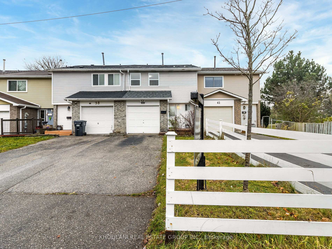
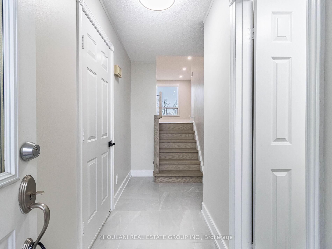
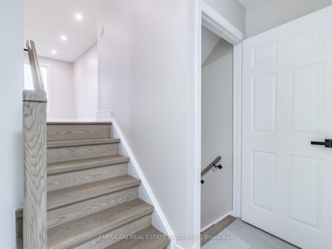
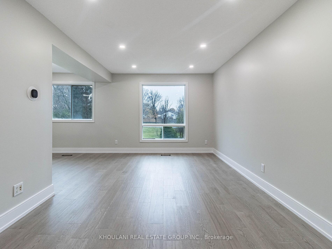
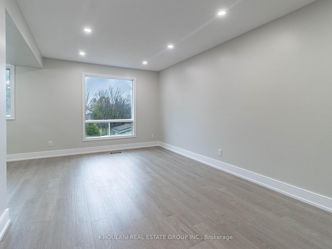
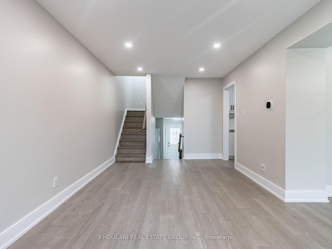
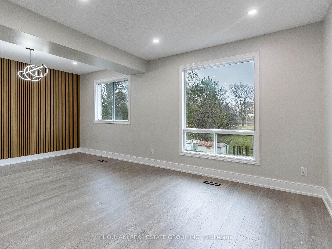
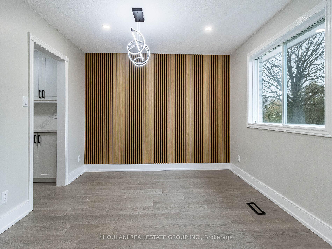
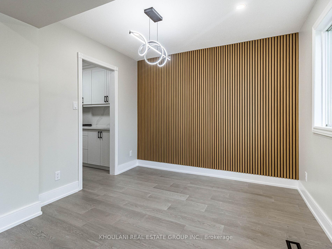
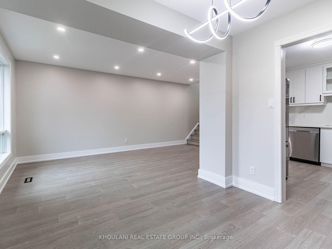
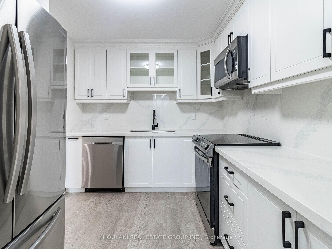
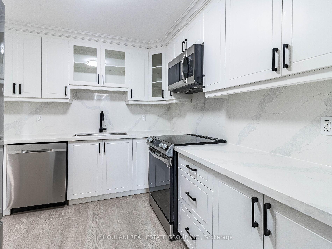
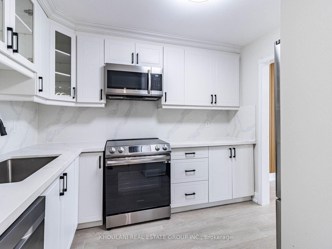
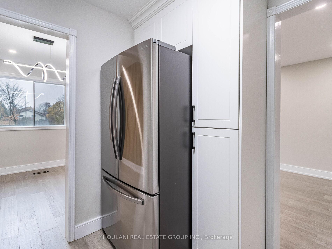
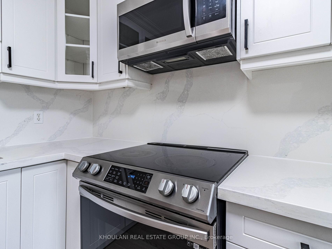
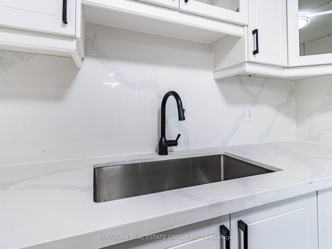
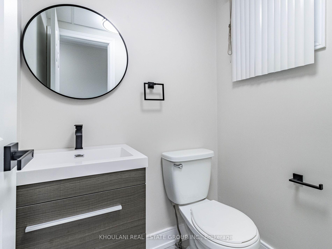
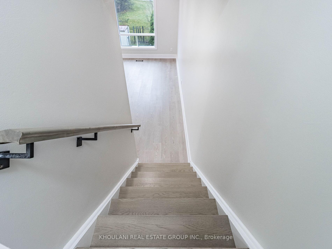
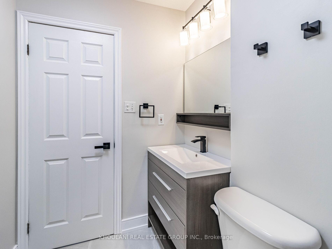
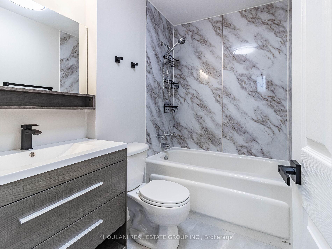
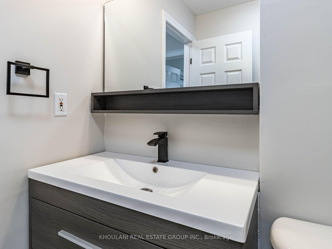
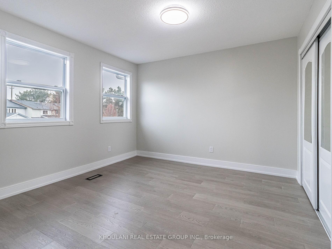
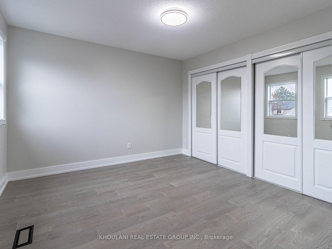
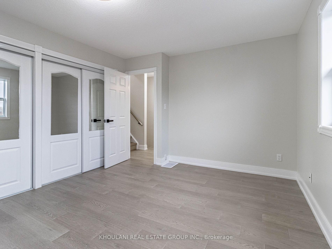
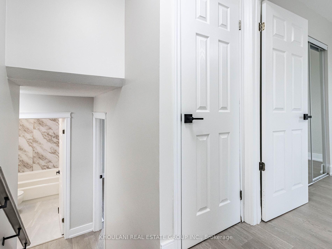
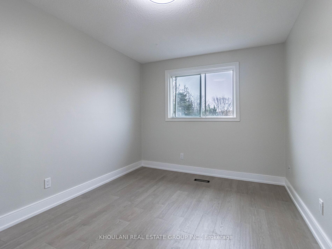
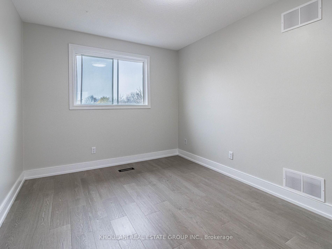
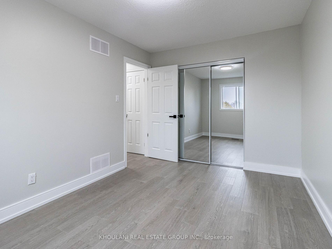
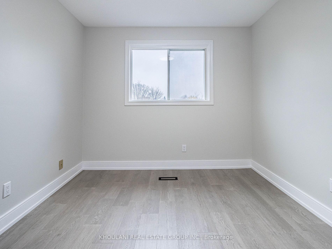
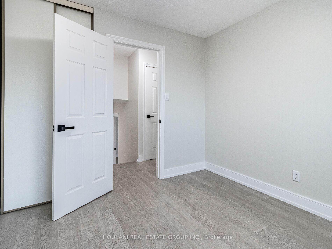
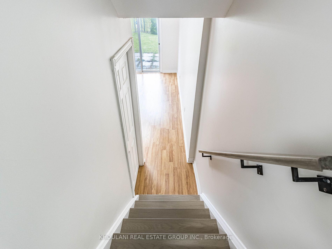
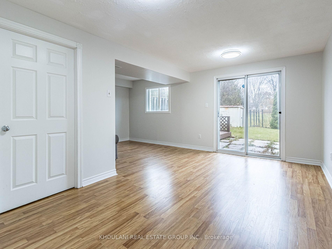
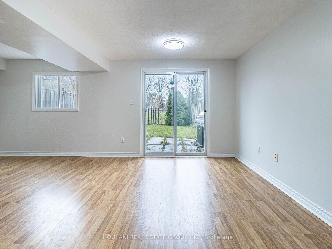
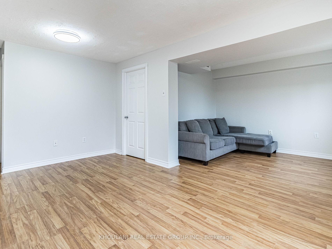
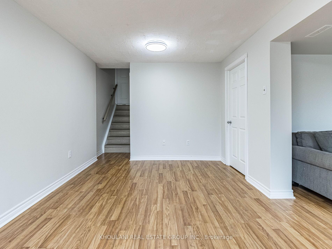
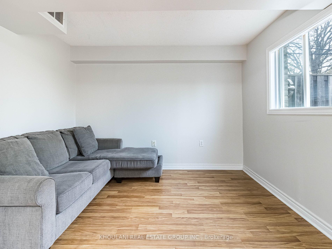
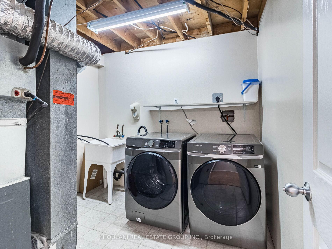
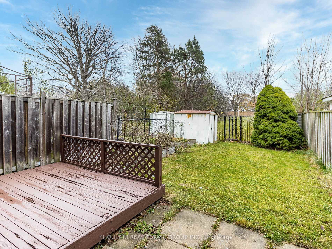
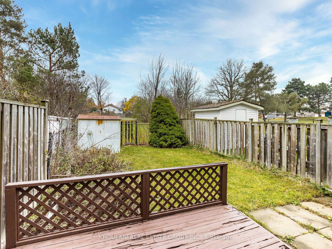








































| Nestled On a Quiet Cul-De-Sac, This Beautiful Freehold 3-Bedroom Townhouse was Recently Renovated and has a Finished Walkout Basement. The Home Features a Spacious Living Area with Large windows providing lots of natural light, Hardwood Floor Throughout, Pot Lights, and Remodeled Bathrooms. The newly Remodeled Kitchen is a Chef's Delight, Featuring Stainless Steel Appliances, Quartz Counter Tops and Modern Backsplash . The Open Concept Design Connects the Living Room to the Dining Area, Making it Ideal for Both Entertaining and Everyday Living. Each of the Three Bedrooms is Generously Sized, Offering Plenty of Space for Relaxation and Privacy. One of the Standout Features of this Home is the Walk-Out Basement, Providing Additional Living Space & Easy Access. The Basement Offers Large Family room, Laundry Room, and Walk-Out to Backyard Which Backs Onto Green Space with No Neighbors Behind. There is No sidewalk at Front. New Roof(2019), New furnace(2021), New Appliances (2022), New Kitchen (2022), Updated Floors, Stairs, Bathrooms, Paint (2024). |
| Extras: Elfs, Stainless Steel Fridge, Stove, Built-In Dishwasher, Washer & Dryer. |
| Price | $699,900 |
| Taxes: | $3586.20 |
| Address: | 40 Scarsdale Crt , Brampton, L6X 2R4, Ontario |
| Lot Size: | 20.00 x 100.79 (Feet) |
| Directions/Cross Streets: | McLaughlin Rd N & Williams Pkwy |
| Rooms: | 7 |
| Bedrooms: | 3 |
| Bedrooms +: | |
| Kitchens: | 1 |
| Family Room: | Y |
| Basement: | Fin W/O |
| Property Type: | Att/Row/Twnhouse |
| Style: | Backsplit 5 |
| Exterior: | Brick, Vinyl Siding |
| Garage Type: | Built-In |
| (Parking/)Drive: | Available |
| Drive Parking Spaces: | 2 |
| Pool: | None |
| Fireplace/Stove: | N |
| Heat Source: | Gas |
| Heat Type: | Forced Air |
| Central Air Conditioning: | Central Air |
| Laundry Level: | Lower |
| Sewers: | Sewers |
| Water: | Municipal |
$
%
Years
This calculator is for demonstration purposes only. Always consult a professional
financial advisor before making personal financial decisions.
| Although the information displayed is believed to be accurate, no warranties or representations are made of any kind. |
| KHOULANI REAL ESTATE GROUP INC. |
- Listing -1 of 0
|
|

Simon Huang
Broker
Bus:
905-241-2222
Fax:
905-241-3333
| Virtual Tour | Book Showing | Email a Friend |
Jump To:
At a Glance:
| Type: | Freehold - Att/Row/Twnhouse |
| Area: | Peel |
| Municipality: | Brampton |
| Neighbourhood: | Brampton West |
| Style: | Backsplit 5 |
| Lot Size: | 20.00 x 100.79(Feet) |
| Approximate Age: | |
| Tax: | $3,586.2 |
| Maintenance Fee: | $0 |
| Beds: | 3 |
| Baths: | 2 |
| Garage: | 0 |
| Fireplace: | N |
| Air Conditioning: | |
| Pool: | None |
Locatin Map:
Payment Calculator:

Listing added to your favorite list
Looking for resale homes?

By agreeing to Terms of Use, you will have ability to search up to 236476 listings and access to richer information than found on REALTOR.ca through my website.

